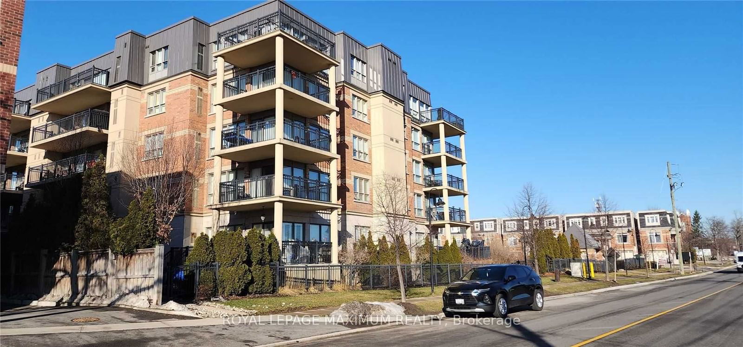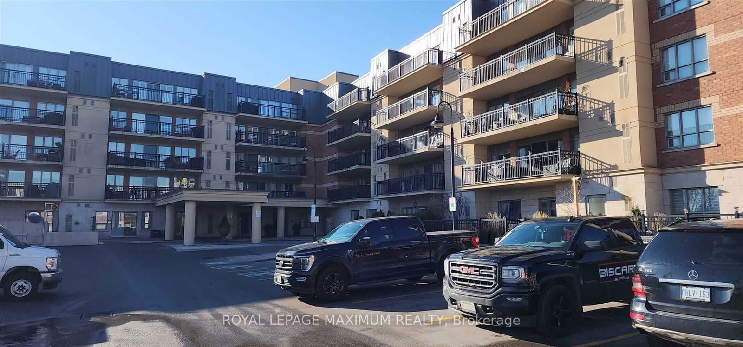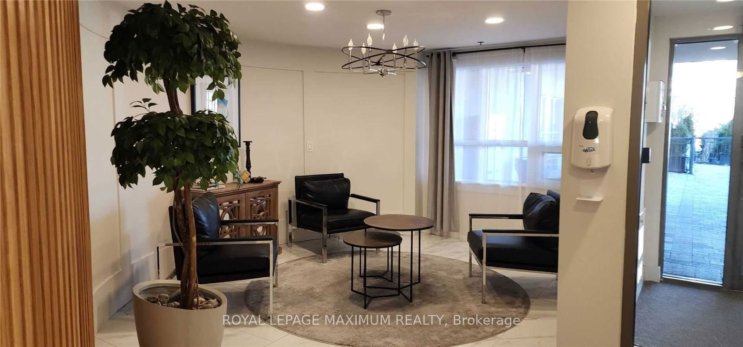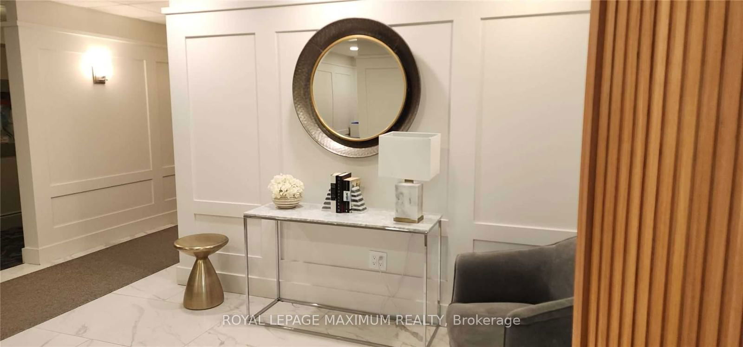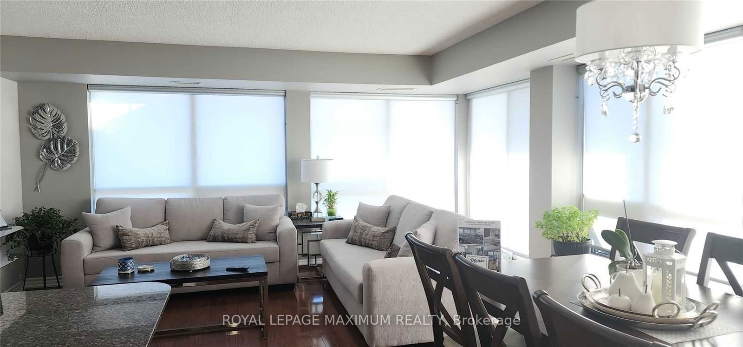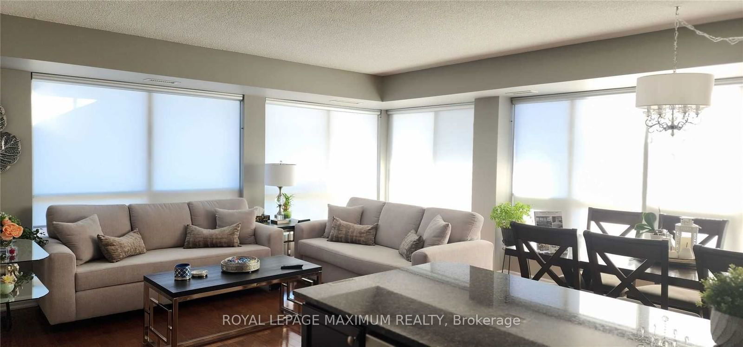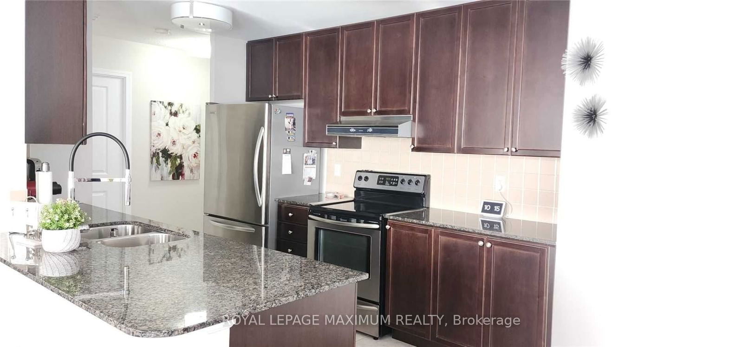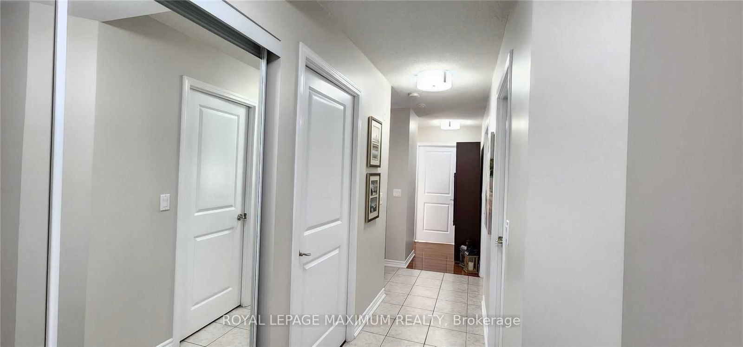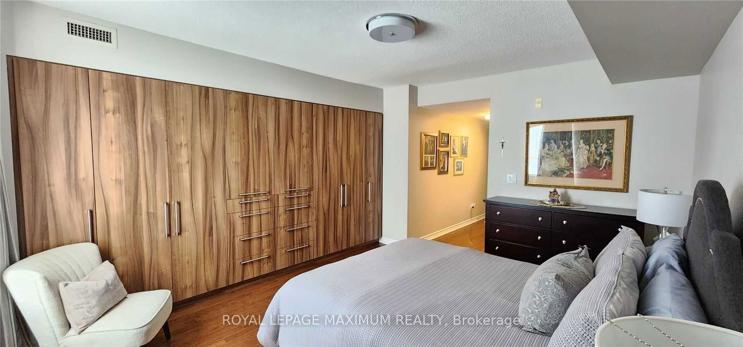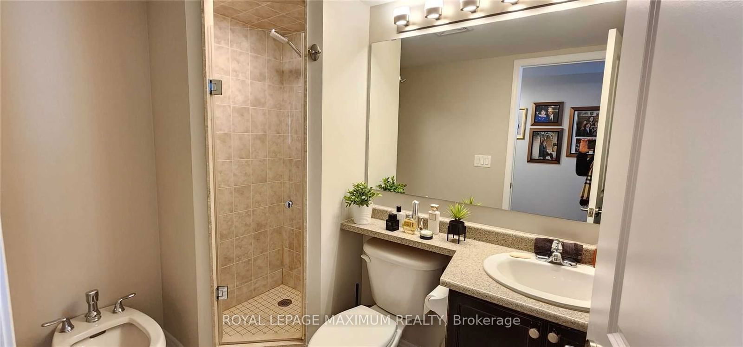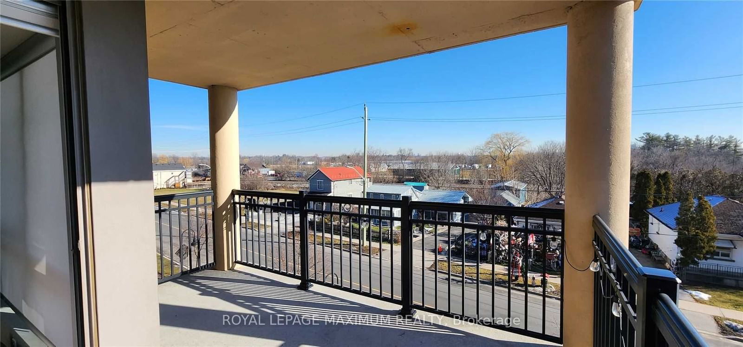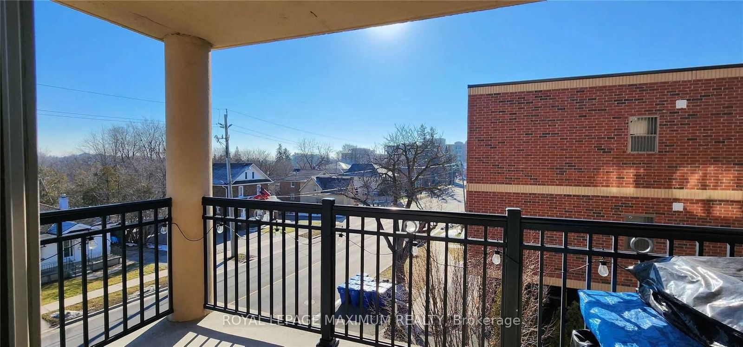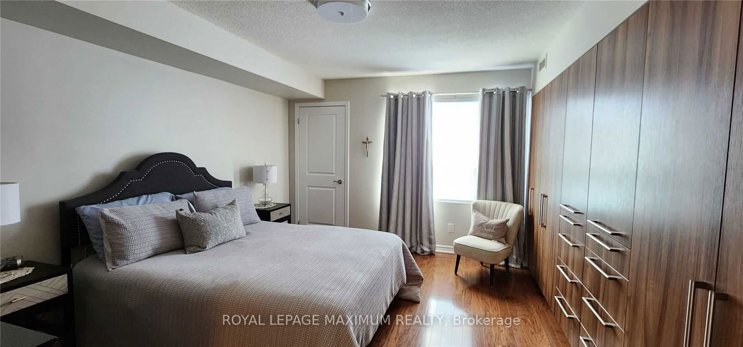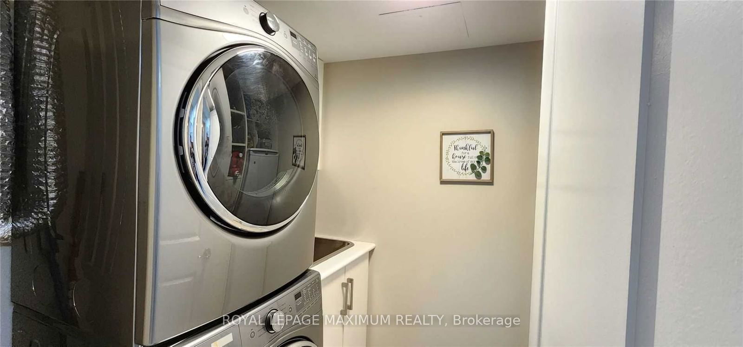305 - 8026 Kipling Ave W
Listing History
Unit Highlights
Utilities Included
Utility Type
- Air Conditioning
- Central Air
- Heat Source
- Gas
- Heating
- Forced Air
Room Dimensions
About this Listing
Move Into This Sunny 2 Full Bedroom,2 Full Bathroom 1125 Sq Ft Corner Unit Suite With 160 Sq Ft Wrap Around Terrace. Spacious Bedrooms, Custom Cabinetry In Primary Bedroom Closet In Master Bdrm W/ Built Drawers & Pull Outs, Laundry W/ Stainless Steel Sink, Primary Bedroom Includes 4 Pc Ens. Beautiful Kitchen With Granite, S/S Appl. & Extended Breakfast Bar, O/L The Living/Dining, Custom Linen Roller Shades, One Parking And One Locker Included, Tenant Responsible For Hydro & Heat. Includes Locker On Main Level And One Parking.
ExtrasOne Parking Space and One Storage Locker Located on the Same Floor as the Unit.
royal lepage maximum realtyMLS® #N10432389
Amenities
Explore Neighbourhood
Similar Listings
Demographics
Based on the dissemination area as defined by Statistics Canada. A dissemination area contains, on average, approximately 200 – 400 households.
Price Trends
Maintenance Fees
Building Trends At Highlands of Woodbridge Condos
Days on Strata
List vs Selling Price
Offer Competition
Turnover of Units
Property Value
Price Ranking
Sold Units
Rented Units
Best Value Rank
Appreciation Rank
Rental Yield
High Demand
Transaction Insights at 8026 Kipling Avenue
| 1 Bed | 2 Bed | 2 Bed + Den | 3 Bed | 3 Bed + Den | |
|---|---|---|---|---|---|
| Price Range | No Data | $630,000 - $768,000 | No Data | No Data | No Data |
| Avg. Cost Per Sqft | No Data | $794 | No Data | No Data | No Data |
| Price Range | No Data | $2,800 | No Data | No Data | No Data |
| Avg. Wait for Unit Availability | No Data | 84 Days | No Data | 470 Days | No Data |
| Avg. Wait for Unit Availability | 261 Days | 156 Days | No Data | No Data | No Data |
| Ratio of Units in Building | 5% | 80% | 1% | 14% | 1% |
Transactions vs Inventory
Total number of units listed and leased in Woodbridge

