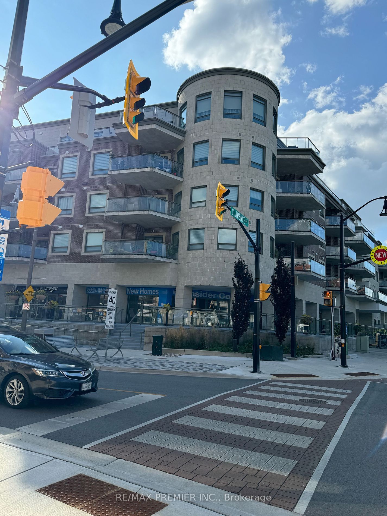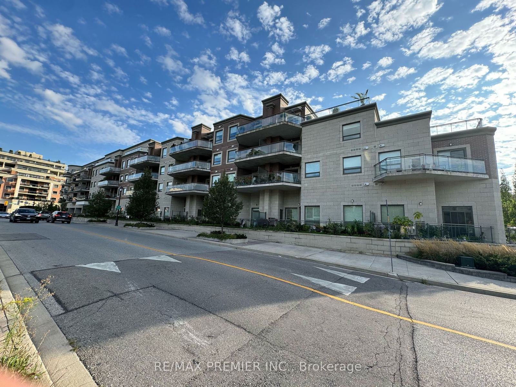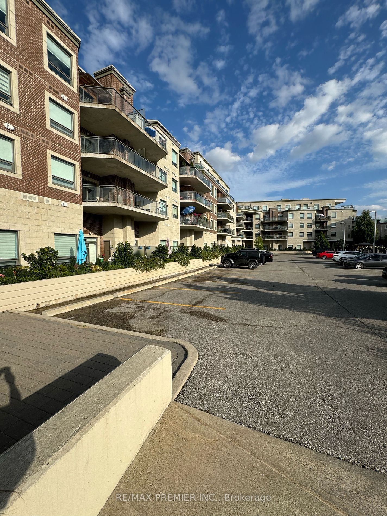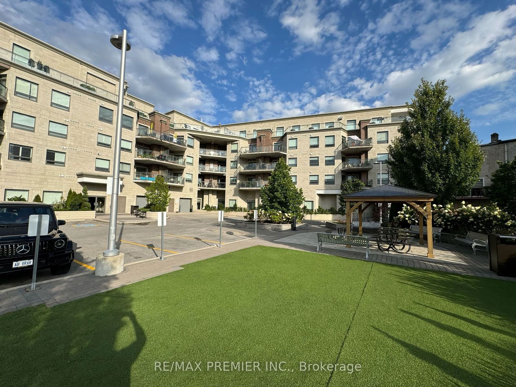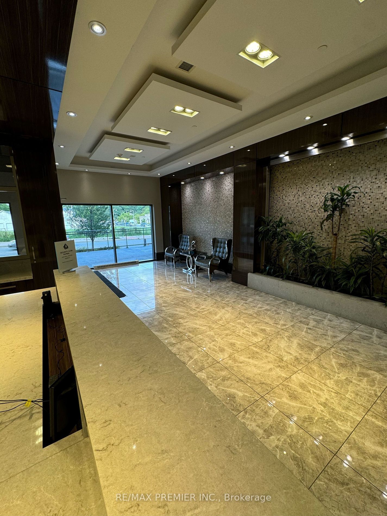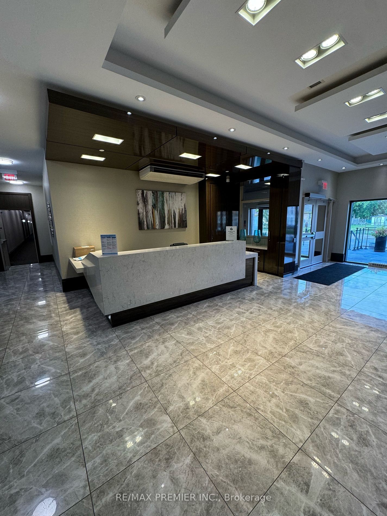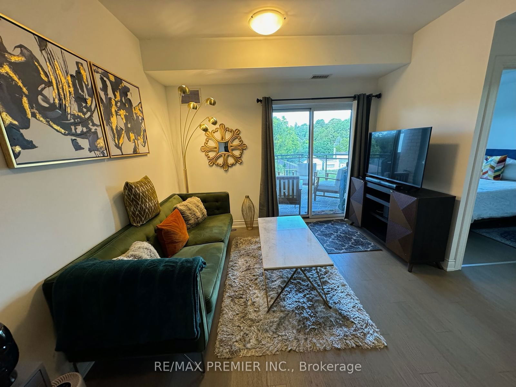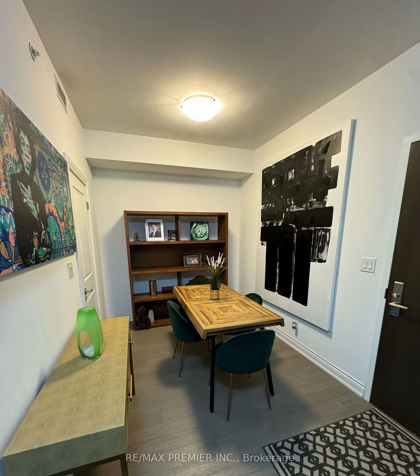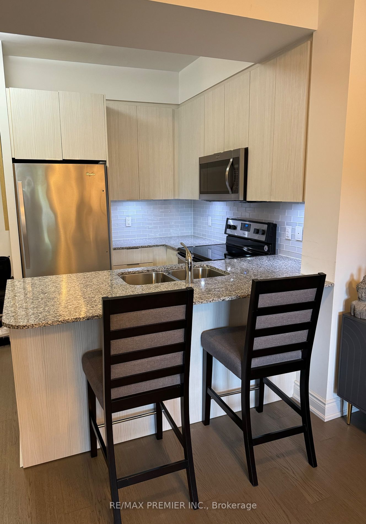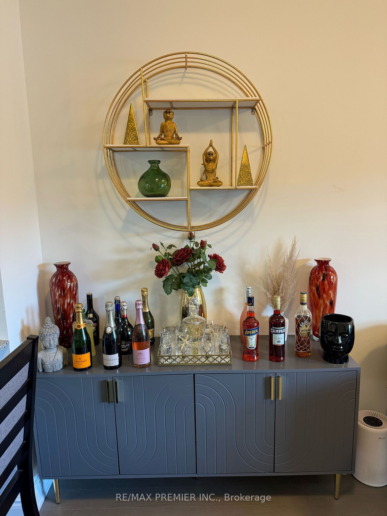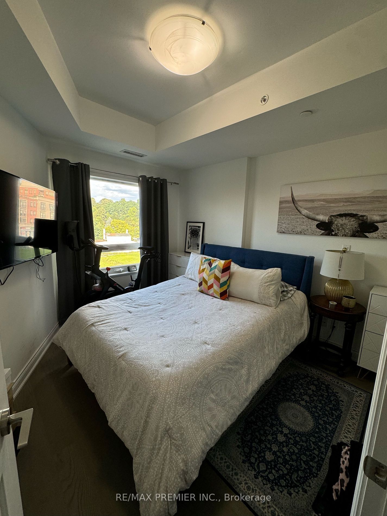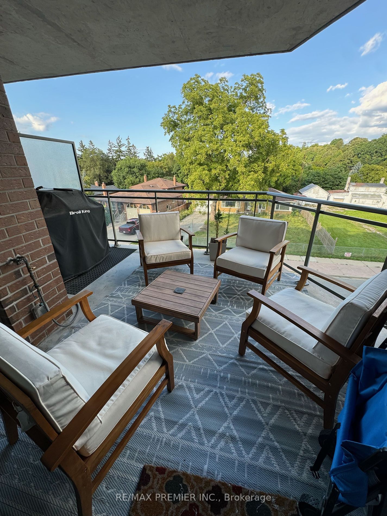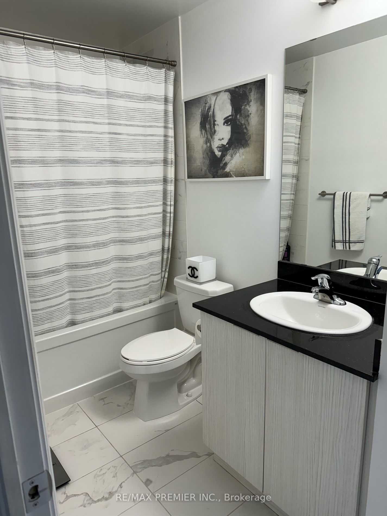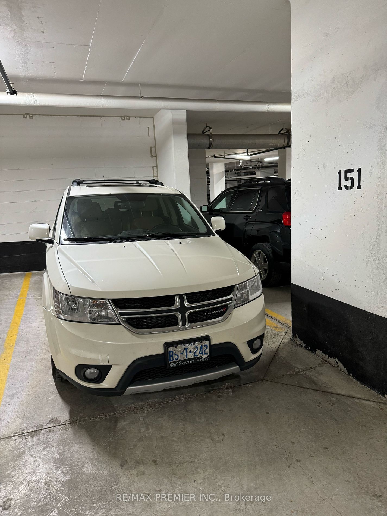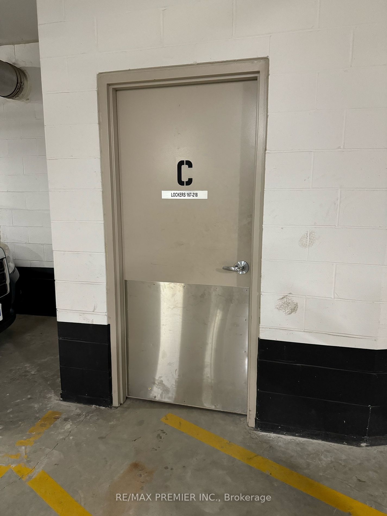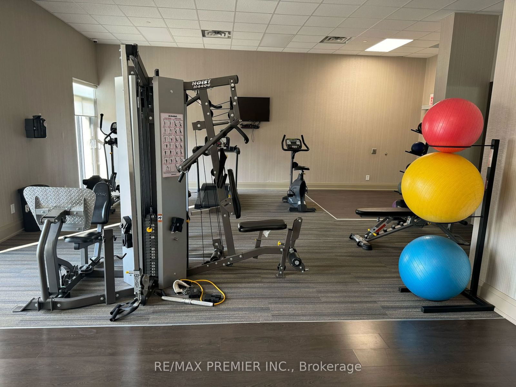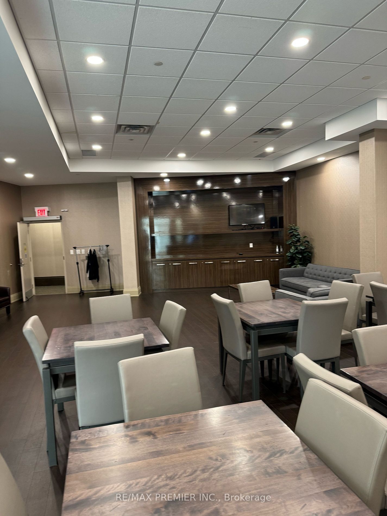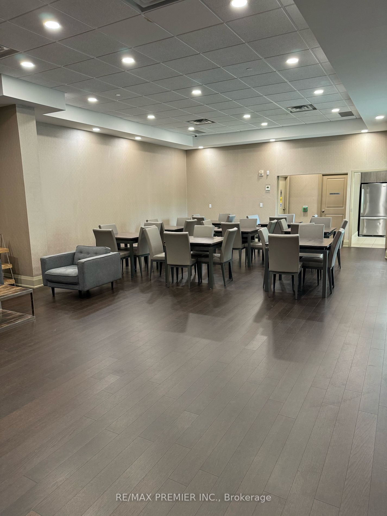313 - 86 Woodbridge Ave S
Listing History
Unit Highlights
Maintenance Fees
Utility Type
- Air Conditioning
- Central Air
- Heat Source
- Electric
- Heating
- Forced Air
Room Dimensions
About this Listing
Gorgeous One Bedroom + Den apartment with a large walk-out balcony in the heart of Woodbridge's Market Lane district, close to shopping malls, grocery stores, banks, doctors offices, dentists, pharmacies, community centers, libraries, movie theatres, ideal location for young couples or elderly retired couples or single people. Close to all major highways and 15 minutes away from Pearson International Airport. Modern decor, 9 foot ceilings, stainless steel appliances, granite countertops, natural gas hook up for outdoor BBQ on balcony. Party room, Gymnasium with a sauna with change room, showers and lockers. This building has it all.
re/max premier inc.MLS® #N9268581
Amenities
Explore Neighbourhood
Similar Listings
Demographics
Based on the dissemination area as defined by Statistics Canada. A dissemination area contains, on average, approximately 200 – 400 households.
Price Trends
Maintenance Fees
Building Trends At The Clarence Condos
Days on Strata
List vs Selling Price
Offer Competition
Turnover of Units
Property Value
Price Ranking
Sold Units
Rented Units
Best Value Rank
Appreciation Rank
Rental Yield
High Demand
Transaction Insights at 86 Woodbridge Avenue
| 1 Bed | 1 Bed + Den | 2 Bed | 2 Bed + Den | 3 Bed | |
|---|---|---|---|---|---|
| Price Range | No Data | $675,000 - $680,000 | No Data | No Data | No Data |
| Avg. Cost Per Sqft | No Data | $1,043 | No Data | No Data | No Data |
| Price Range | No Data | No Data | $3,200 | No Data | No Data |
| Avg. Wait for Unit Availability | 476 Days | 135 Days | 176 Days | 177 Days | No Data |
| Avg. Wait for Unit Availability | 273 Days | 154 Days | 122 Days | 342 Days | No Data |
| Ratio of Units in Building | 10% | 35% | 37% | 16% | 4% |
Transactions vs Inventory
Total number of units listed and sold in Woodbridge

