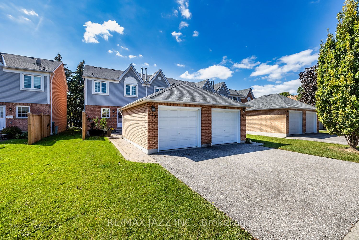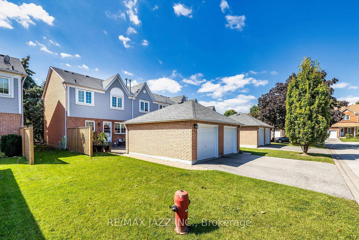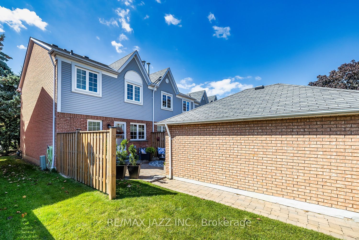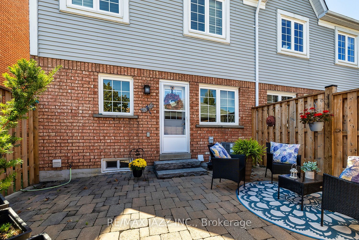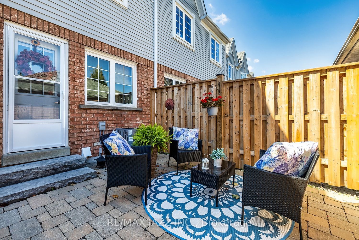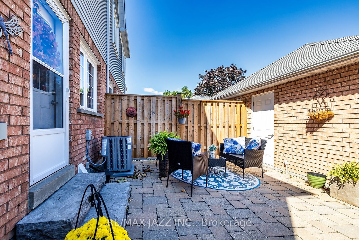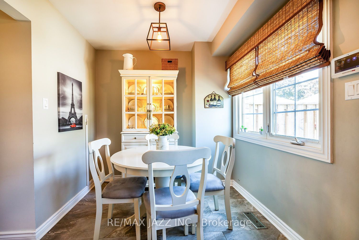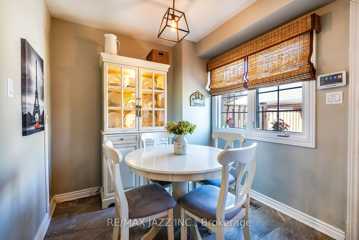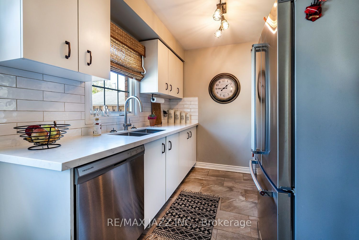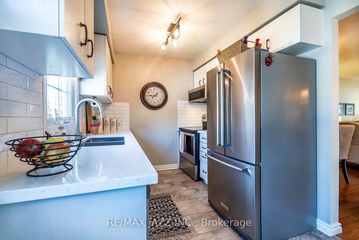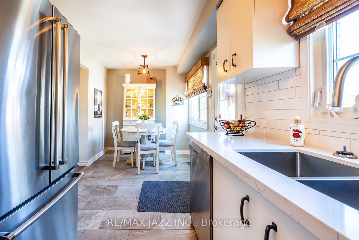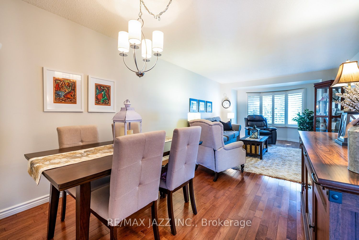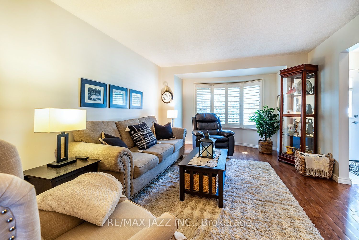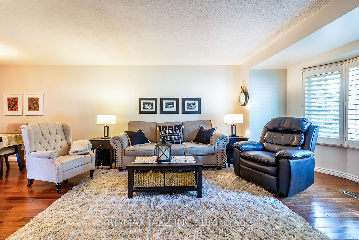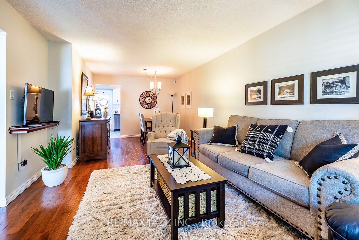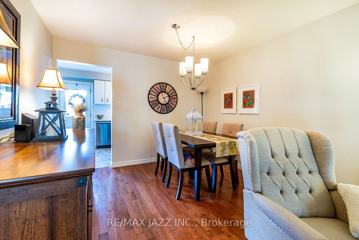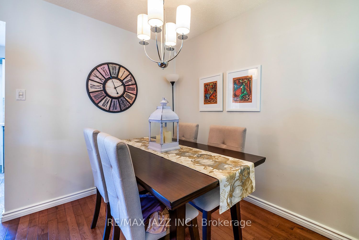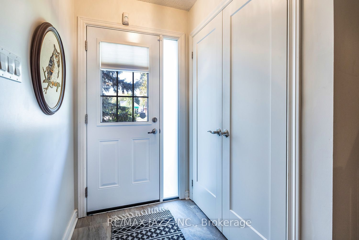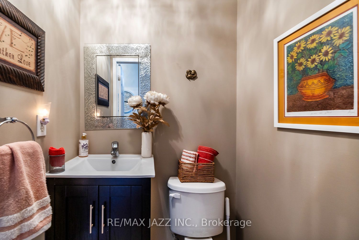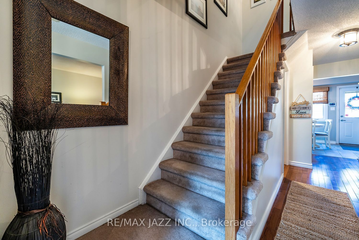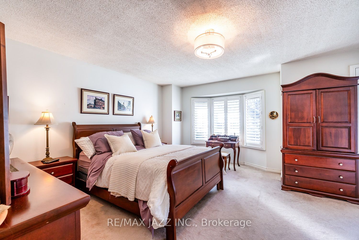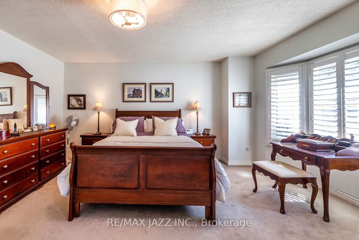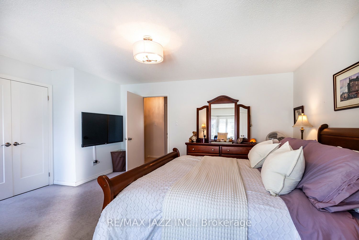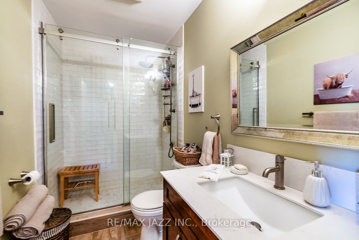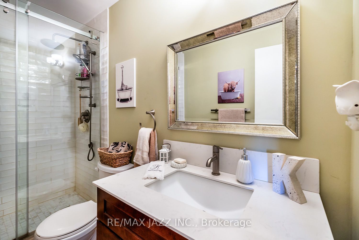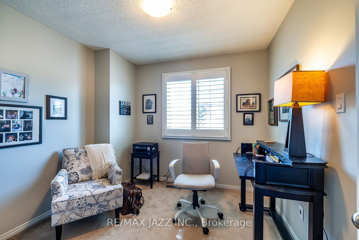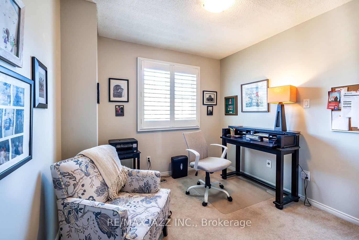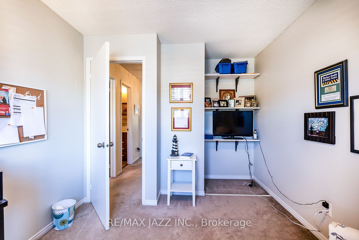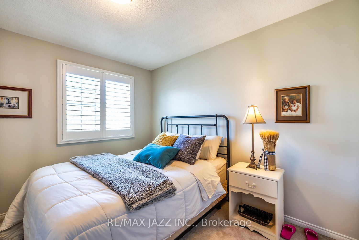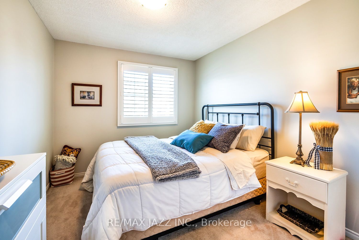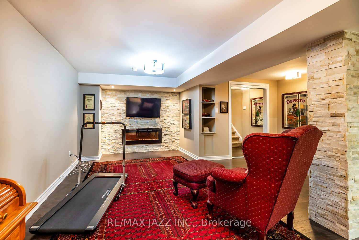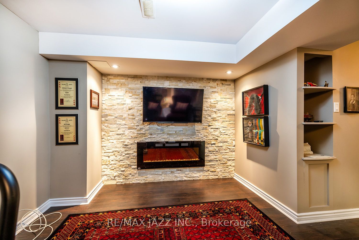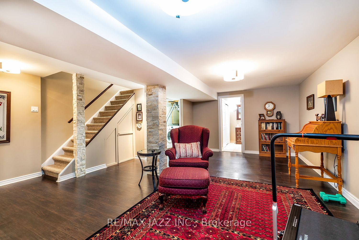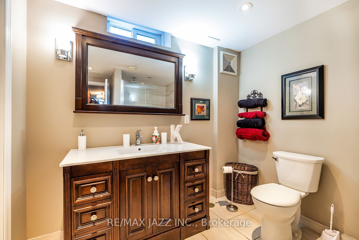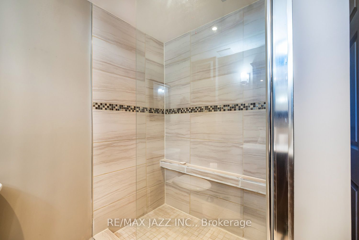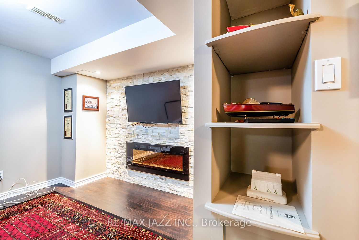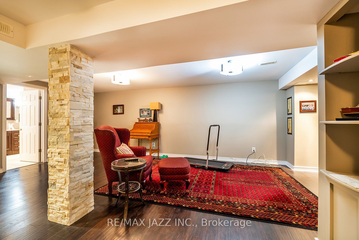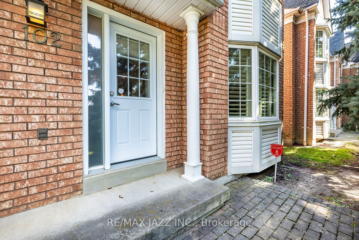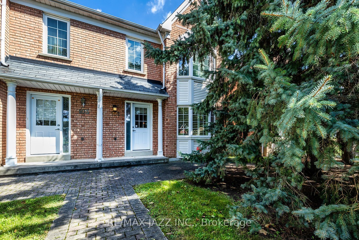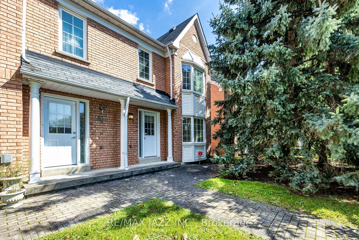102 - 10 Bassett Blvd
Listing History
Unit Highlights
Maintenance Fees
Utility Type
- Air Conditioning
- Central Air
- Heat Source
- Gas
- Heating
- Forced Air
Room Dimensions
About this Listing
This charming end unit condo townhome in the heart of Whitby exudes warmth and comfort. The inviting main floor features a cozy, family-sized eat-in kitchen with stainless steel appliances, ceramic flooring, a ceramic backsplash, a double sink with an updated faucet, and a quartz countertop. The spacious living room/dining room combo is adorned with oak hardwood floors and California shutters, creating a welcoming atmosphere. The foyer, with its double closet, and the hallway, with hardwood floors and an updated two-piece washroom, add to the homes appeal. Upstairs, you will find three comfortable bedrooms with ample closet space, including a primary bedroom with generous his-and-hers closets. All bedrooms are fitted with soft broadloom and California shutters, enhancing the cozy feel. The three-piece washroom on this level has been recently updated with a walk-in shower, adding a touch of luxury. The finished basement is a perfect retreat, featuring a separate laundry area, under-stairs storage, closets, and a spacious updated three-piece washroom with a walk-in shower. The large, open-concept rec room, complete with an electric fireplace, offers a snug space for relaxation. This delightful home is truly not to be missed!
ExtrasCalifornia shutters, newer closet doors and hardware, updated light fixtures throughout.
re/max jazz inc.MLS® #E9506775
Amenities
Explore Neighbourhood
Similar Listings
Demographics
Based on the dissemination area as defined by Statistics Canada. A dissemination area contains, on average, approximately 200 – 400 households.
Price Trends
Maintenance Fees
Building Trends At 10 Bassett Blvd Townhomes
Days on Strata
List vs Selling Price
Offer Competition
Turnover of Units
Property Value
Price Ranking
Sold Units
Rented Units
Best Value Rank
Appreciation Rank
Rental Yield
High Demand
Transaction Insights at 10 Bassett Boulevard
| 3 Bed | 3 Bed + Den | |
|---|---|---|
| Price Range | $640,000 - $770,000 | $730,000 - $750,000 |
| Avg. Cost Per Sqft | $510 | $477 |
| Price Range | $2,900 | No Data |
| Avg. Wait for Unit Availability | 26 Days | 227 Days |
| Avg. Wait for Unit Availability | 289 Days | No Data |
| Ratio of Units in Building | 91% | 10% |
Transactions vs Inventory
Total number of units listed and sold in Pringle Creek

