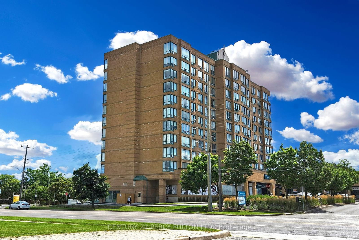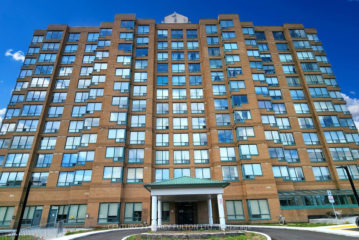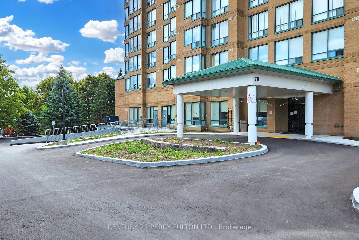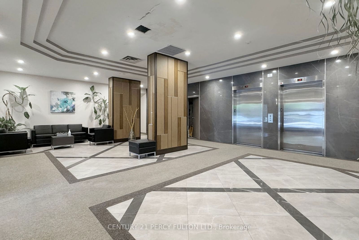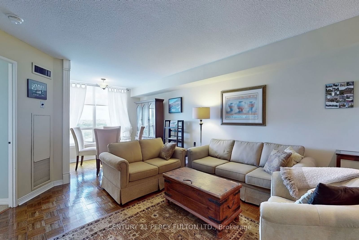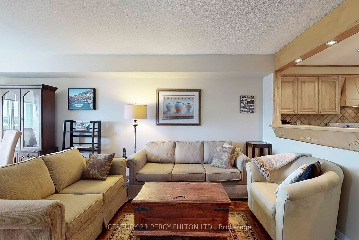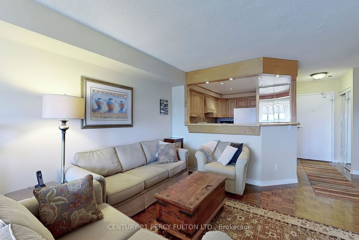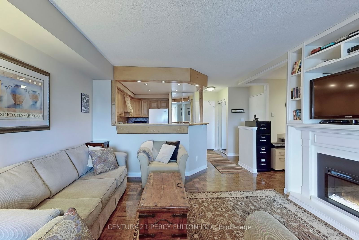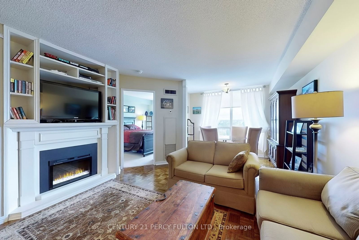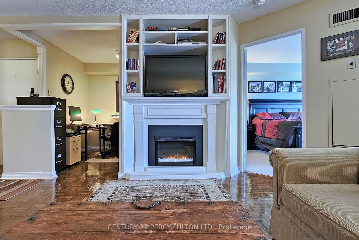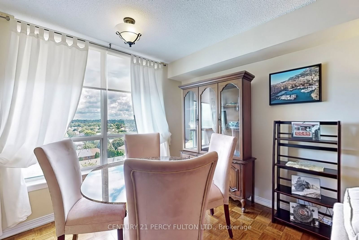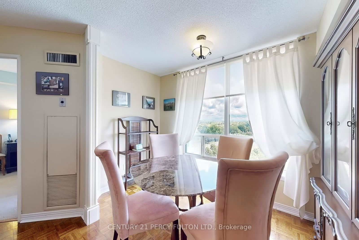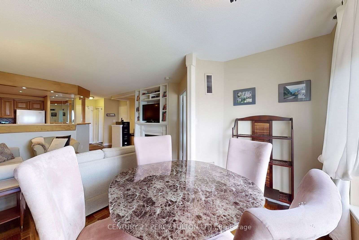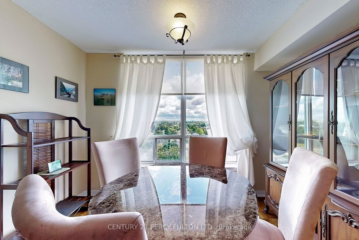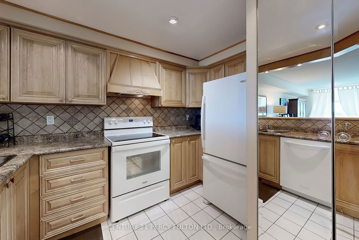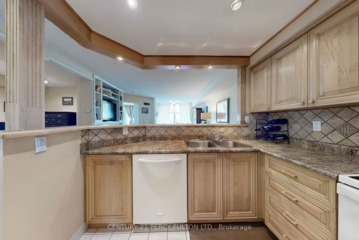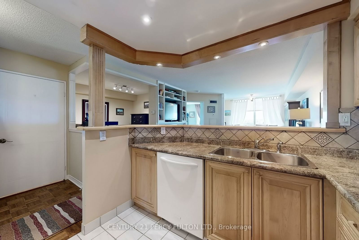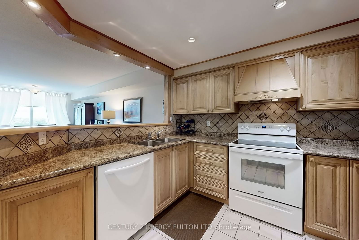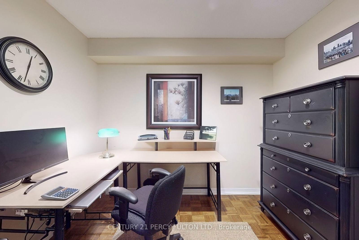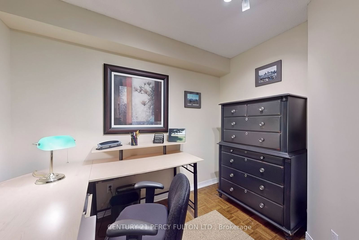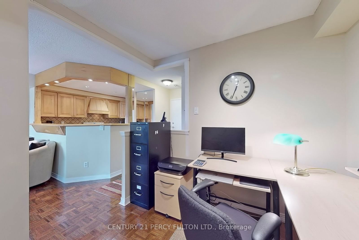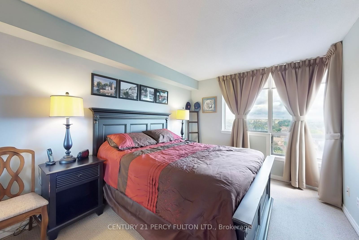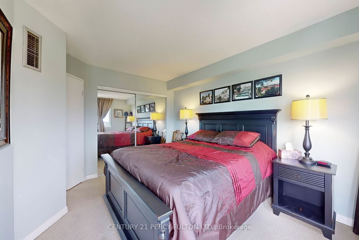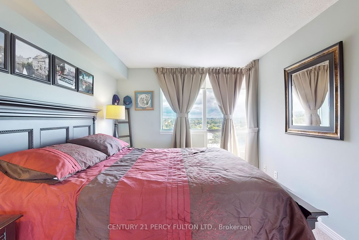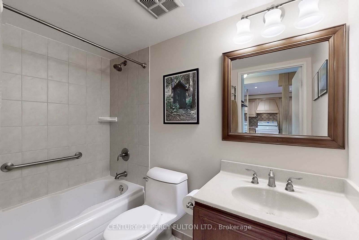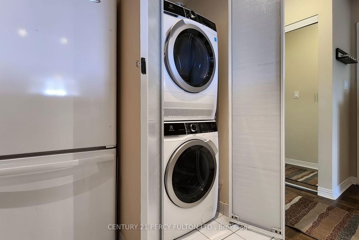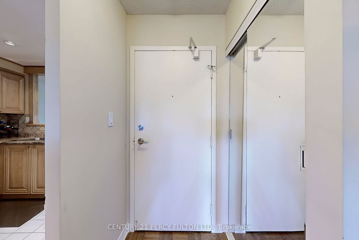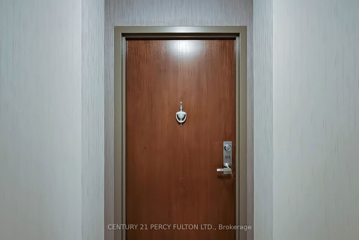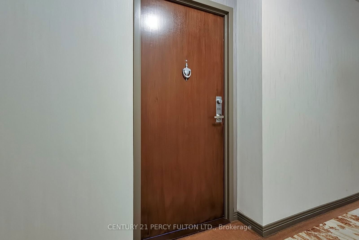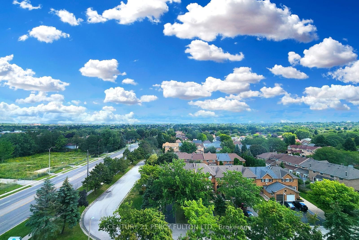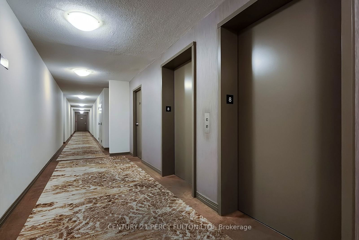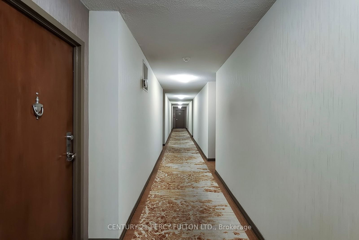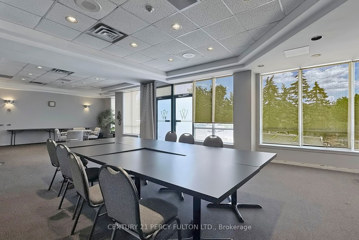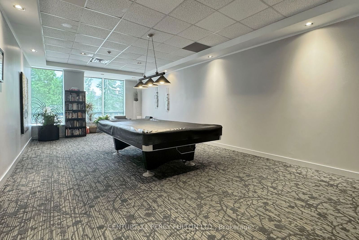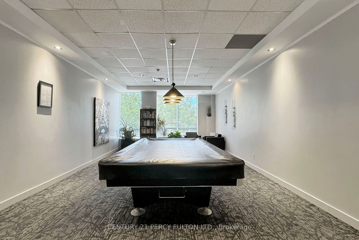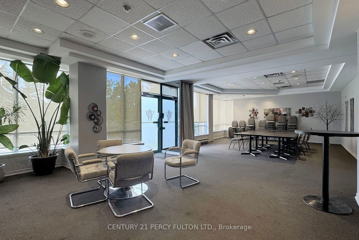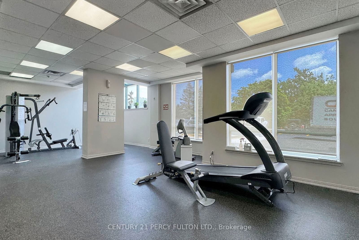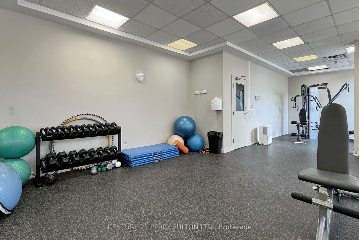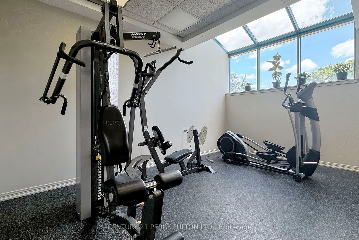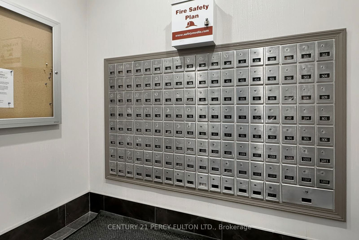814 - 711 Rossland Rd E
Listing History
Unit Highlights
Maintenance Fees
Utility Type
- Air Conditioning
- Central Air
- Heat Source
- Gas
- Heating
- Baseboard
Room Dimensions
About this Listing
Welcome to the Walldorf! Tastefully renovated & updated 1 Bedroom and Den condo. Renovated Kitchen w light Maple cabinets, & pot lights, open to the living room, for an inclusive feel. Solarium has been converted to a dining area, for an expansive, open concept living area. The Den is used an an office, but could be used as a second bedroom. Ensuite laundry. Preferred East view. Quiet non-smoking building, that offers a fitness centre, billiards/games room, party room, secure bike storage and a car wash! Plus on-site Superintendent! Convenient Whitby location...walking distance to shopping, Library, and the Whitby Rec Centre. Great access to GO/407/401, plus local and express bus service. Nearby plazas, restaurants, Tim Hortons, pharmacy, and more!
ExtrasRenovated Kitchen, & renovated/updated bathroom. Converted Solarium, and open concept Office/Den area. Custom TV/Fireplace unit, mirrored closet doors, parquet wood floors. Newly renovated/completed guest parking area and garage ramp
century 21 percy fulton ltd.MLS® #E9264598
Amenities
Explore Neighbourhood
Similar Listings
Demographics
Based on the dissemination area as defined by Statistics Canada. A dissemination area contains, on average, approximately 200 – 400 households.
Price Trends
Maintenance Fees
Building Trends At The Waldorf Condos
Days on Strata
List vs Selling Price
Offer Competition
Turnover of Units
Property Value
Price Ranking
Sold Units
Rented Units
Best Value Rank
Appreciation Rank
Rental Yield
High Demand
Transaction Insights at 711 Rossland Road E
| 1 Bed | 1 Bed + Den | 2 Bed | 2 Bed + Den | |
|---|---|---|---|---|
| Price Range | $460,000 - $477,500 | $410,000 - $460,000 | $490,000 - $499,000 | $490,000 - $522,000 |
| Avg. Cost Per Sqft | $661 | $624 | $611 | $614 |
| Price Range | No Data | $2,450 - $2,500 | No Data | No Data |
| Avg. Wait for Unit Availability | 160 Days | 80 Days | 71 Days | 236 Days |
| Avg. Wait for Unit Availability | 213 Days | 305 Days | 266 Days | 2100 Days |
| Ratio of Units in Building | 24% | 30% | 41% | 6% |
Transactions vs Inventory
Total number of units listed and sold in Pringle Creek

