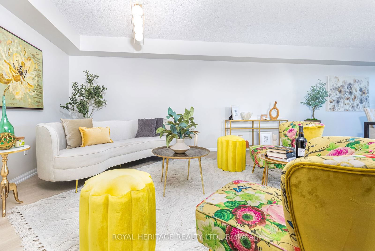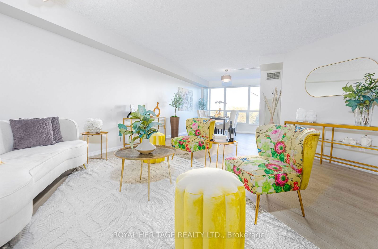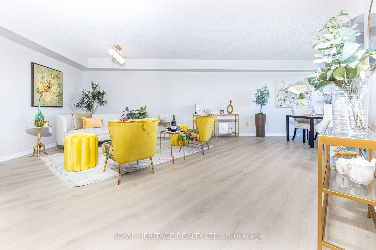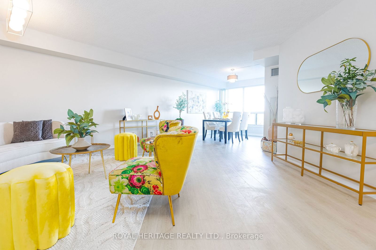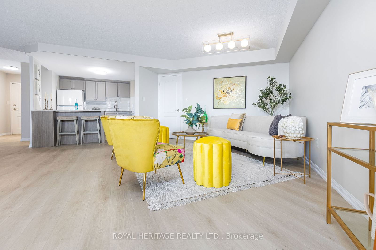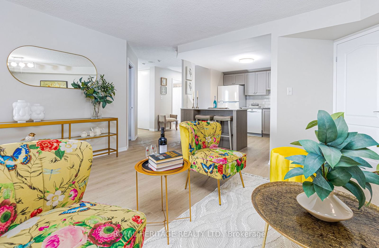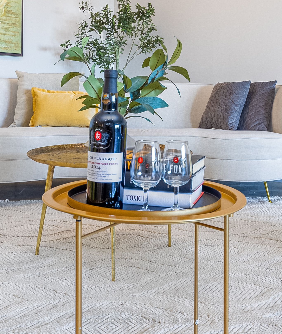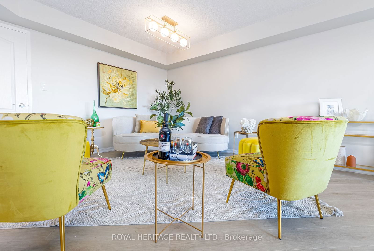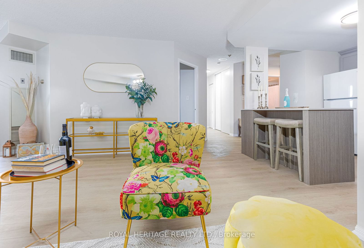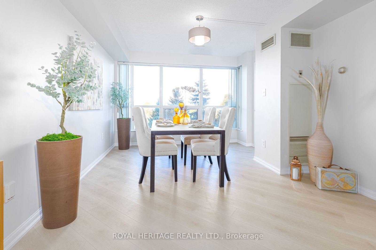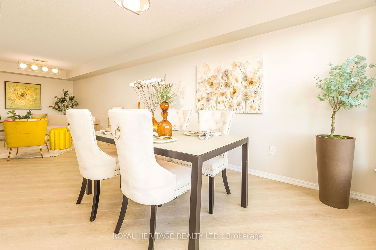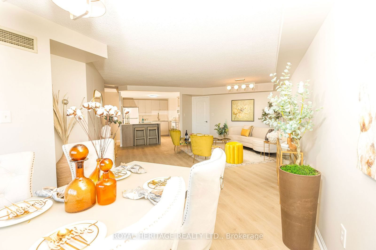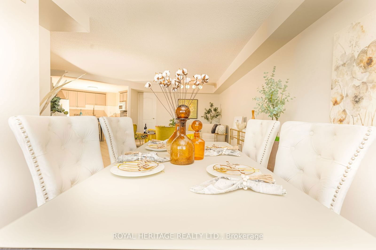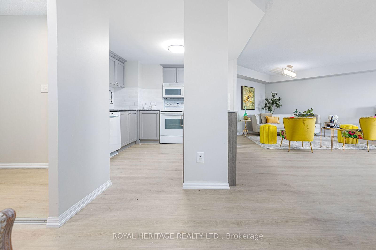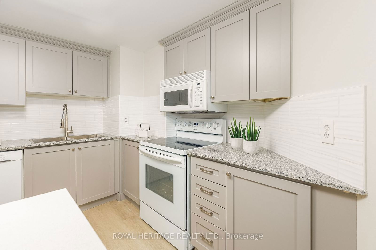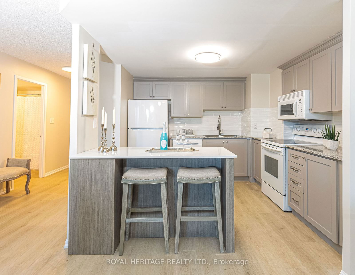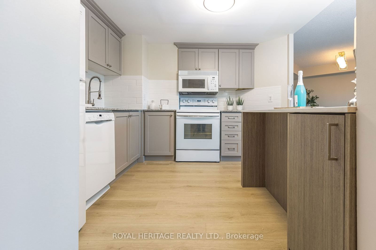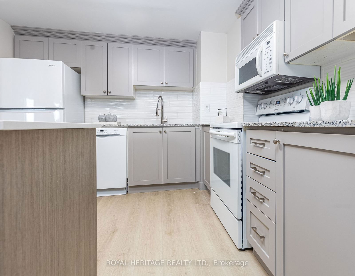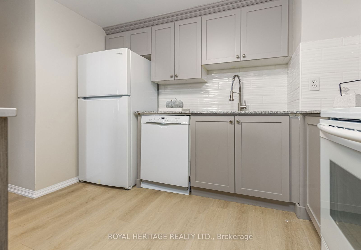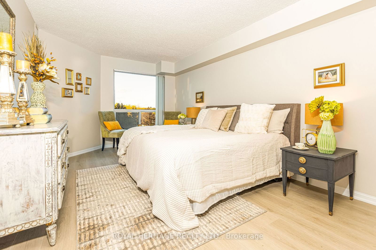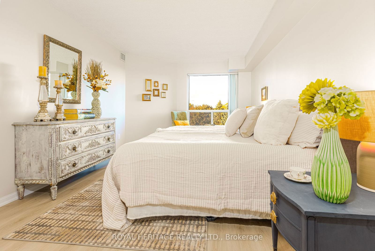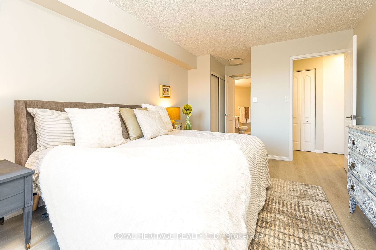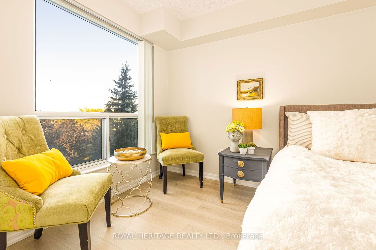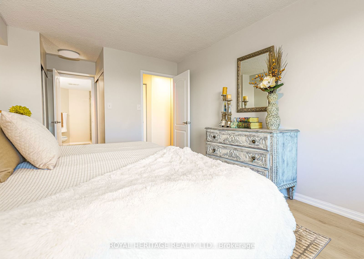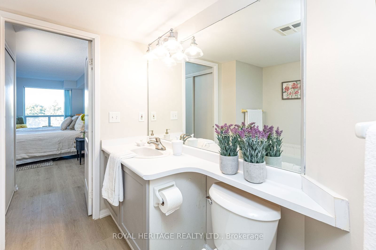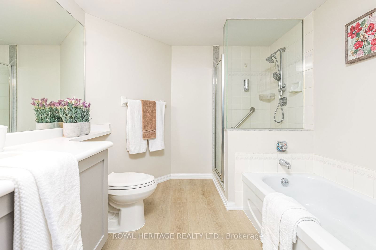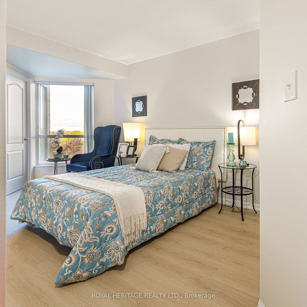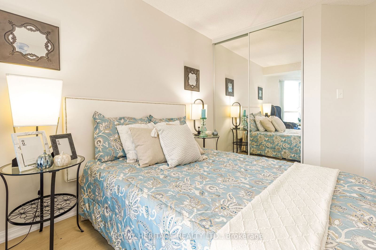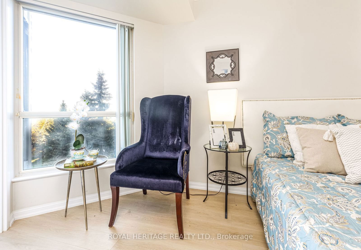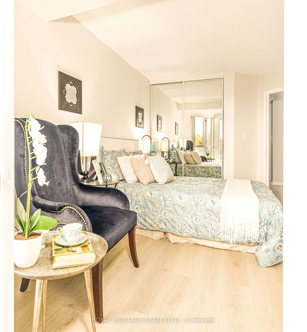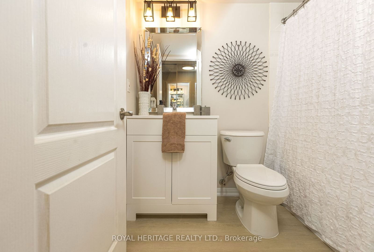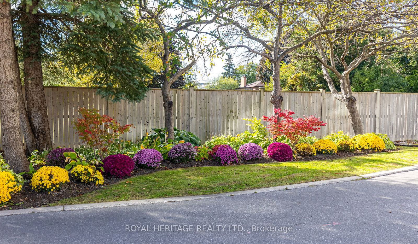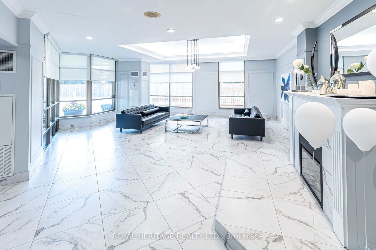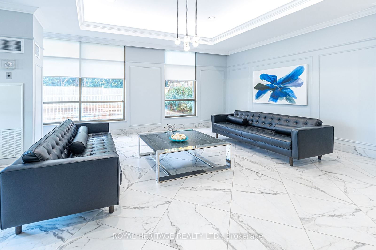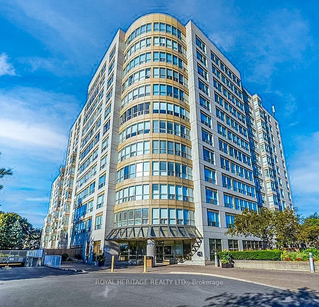501 - 712 Rossland Rd W
Listing History
Unit Highlights
Maintenance Fees
Utility Type
- Air Conditioning
- Central Air
- Heat Source
- Gas
- Heating
- Forced Air
Room Dimensions
About this Listing
Welcome to Whitby's prestigious "The Connoisseur". Recently renovated, this spacious two-bedroom, two-bathroom condo offers 1173 square feet of stylish living space with incredible views. Located on the 5th floor, this renovated condo features an open-concept living plan loaded with beautiful upgrades including wide plank vinyl flooring, modern lighting and stylish finishes throughout. The renovated, kitchen boasts granite countertops, a beautiful island and a pantry. The combined living/dining room offers incredible views and is a beautiful entertaining space offering loads of natural light. The primary bedroom boasts a luxurious ensuite with a tub, shower, his/hers closets, and abundant natural light, creating a peaceful retreat. Enjoy the convenience of underground parking for two cars and ample visitor parking. The meticulously maintained building provides an array of amenities, including a saltwater indoor pool, hot tub, sauna, exercise room, party room, and indoor car wash. Embrace luxury living at its finest in "The Connoisseur"!
ExtrasWalk the beautifully landscaped grounds with seating, enjoy the BBQ area with friends nestled among mature trees.
royal heritage realty ltd.MLS® #E9397125
Amenities
Explore Neighbourhood
Similar Listings
Demographics
Based on the dissemination area as defined by Statistics Canada. A dissemination area contains, on average, approximately 200 – 400 households.
Price Trends
Maintenance Fees
Building Trends At Connoisseur Condos
Days on Strata
List vs Selling Price
Offer Competition
Turnover of Units
Property Value
Price Ranking
Sold Units
Rented Units
Best Value Rank
Appreciation Rank
Rental Yield
High Demand
Transaction Insights at 712 Rossland Road E
| 1 Bed | 1 Bed + Den | 2 Bed | 2 Bed + Den | 3 Bed | |
|---|---|---|---|---|---|
| Price Range | $532,000 - $535,000 | $550,000 - $590,000 | $570,000 - $797,500 | $575,000 | No Data |
| Avg. Cost Per Sqft | $688 | $734 | $606 | $527 | No Data |
| Price Range | No Data | $2,300 | No Data | No Data | No Data |
| Avg. Wait for Unit Availability | 194 Days | 598 Days | 41 Days | 356 Days | No Data |
| Avg. Wait for Unit Availability | No Data | No Data | 2468 Days | No Data | No Data |
| Ratio of Units in Building | 19% | 6% | 67% | 7% | 3% |
Transactions vs Inventory
Total number of units listed and sold in Pringle Creek

