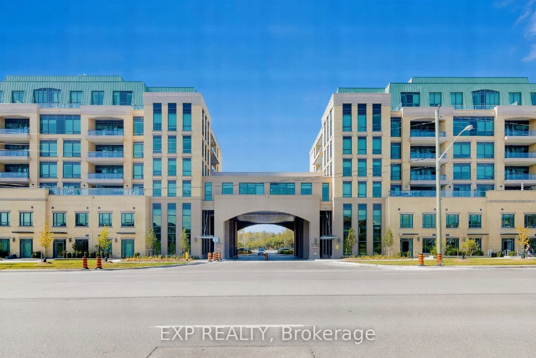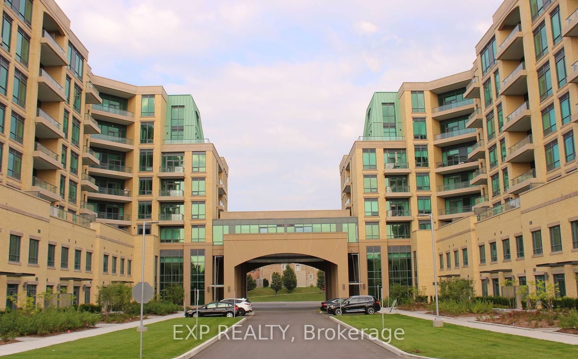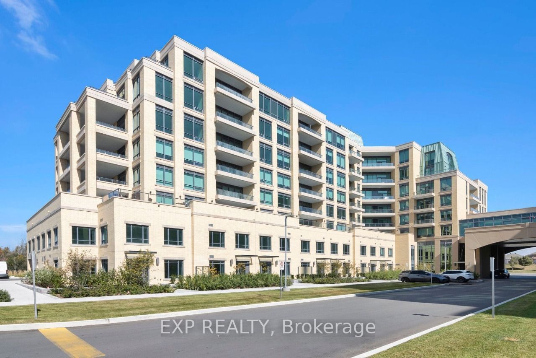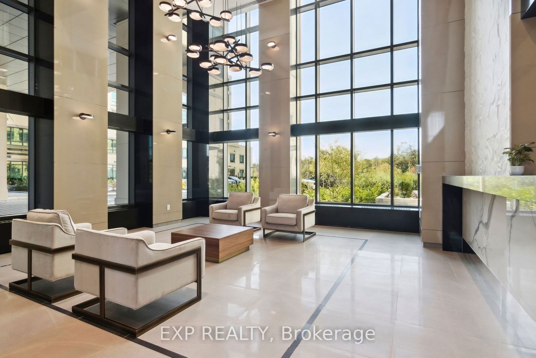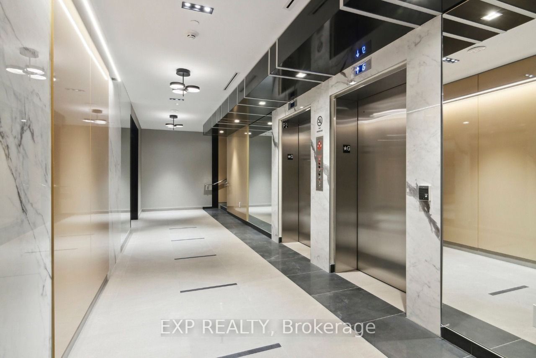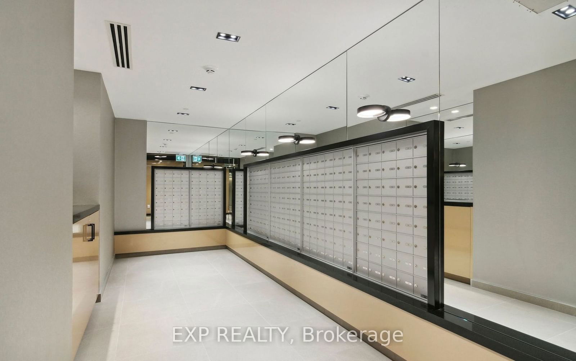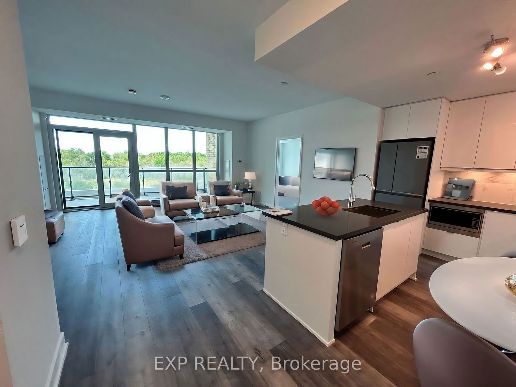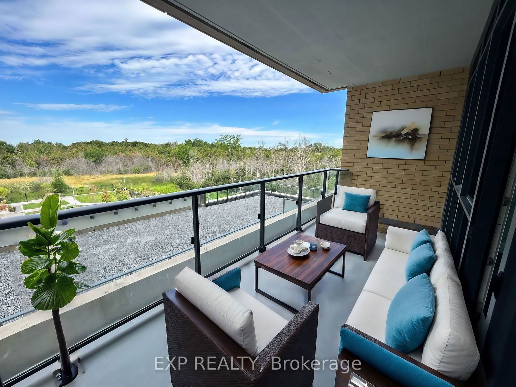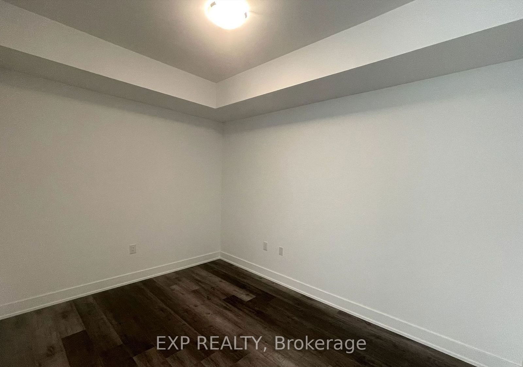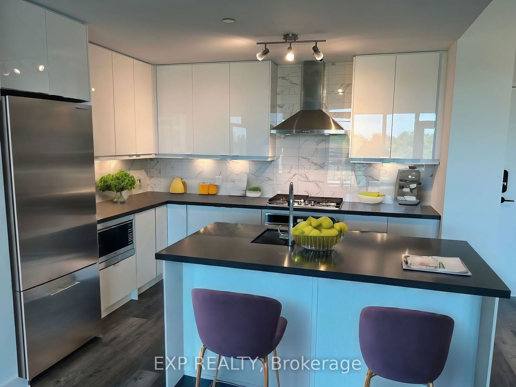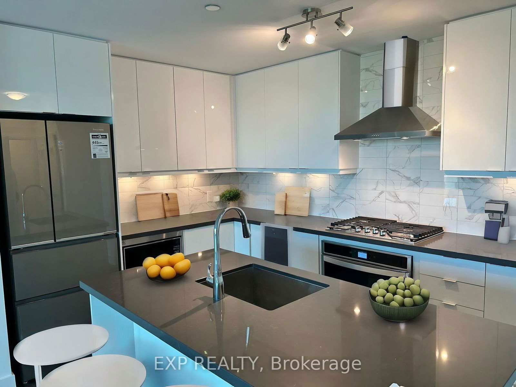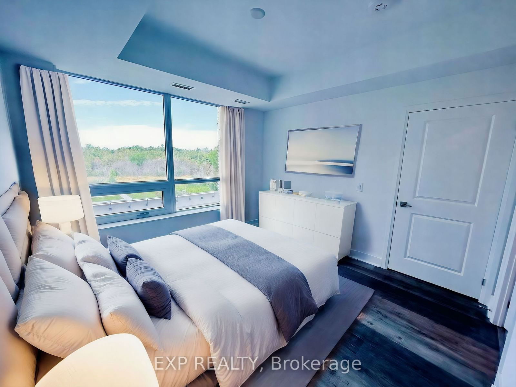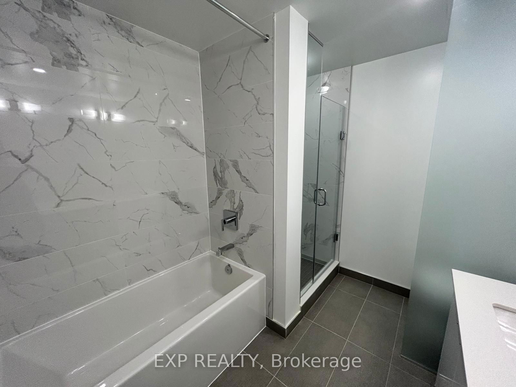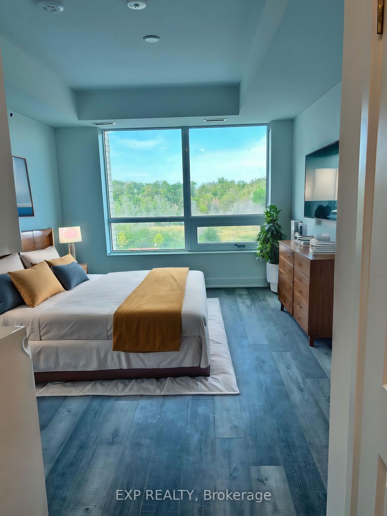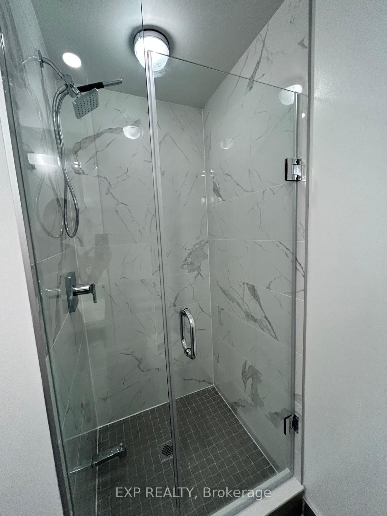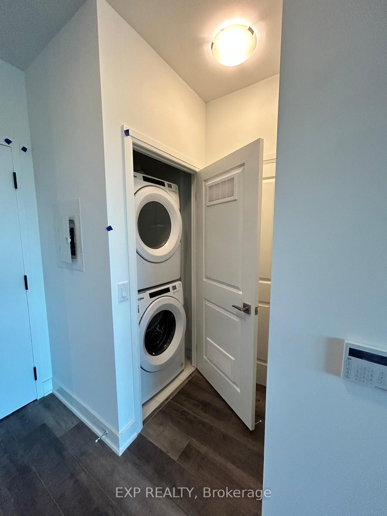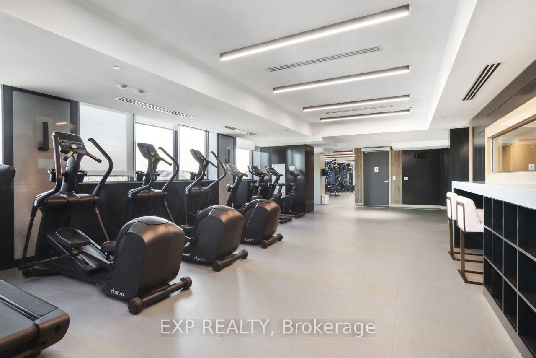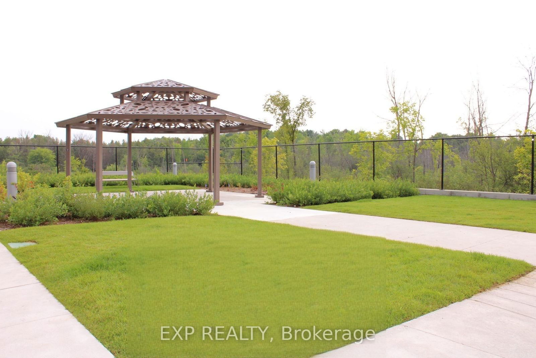413 - 11782 Ninth Line
Listing History
Unit Highlights
Maintenance Fees
Utility Type
- Air Conditioning
- Central Air
- Heat Source
- Gas
- Heating
- Forced Air
Room Dimensions
About this Listing
Welcome to 9th & Main Condos by Pemberton Group a stunning, brand-new building in the heart of Stouffville! This spacious 2-bedroom + den, 3-bathroom unit spans 1,300 sq ft and offers a bright, modern living space with expansive floor-to-ceiling windows and a west-facing balcony for gorgeous sunset views. The open-concept kitchen features a sleek centre island, stylish backsplash, and stainless steel appliances perfect for cooking and entertaining. Retreat to the primary bedroom, which includes a double closet and a luxurious 4-piece ensuite. Parking and locker are included for your convenience.Located just minutes from the Stouffville GO Train Station and with easy access to Highways 404 and 407, commuting is a breeze. Enjoy nearby shops, restaurants, and amenities, along with a fantastic range of building amenities: concierge, guest suite, gym, virtual golf, sauna, visitor parking, and more!Dont miss your chance to live in this vibrant new community book your viewing today!
Extras9" ft ceilings, 7" Engineered Hardwood Floors Throughout. S/S Appliances. White W & D. Quartz Counters & Soft Closing Cabinets. FramelessGlass Shower Enclosure. Heat, Water, Gas & AC Included. Hydro & Cable Not Included.
exp realtyMLS® #N9769468
Amenities
Explore Neighbourhood
Similar Listings
Demographics
Based on the dissemination area as defined by Statistics Canada. A dissemination area contains, on average, approximately 200 – 400 households.
Price Trends
Maintenance Fees
Building Trends At 9th & Main Condos + Towns
Days on Strata
List vs Selling Price
Or in other words, the
Offer Competition
Turnover of Units
Property Value
Price Ranking
Sold Units
Rented Units
Best Value Rank
Appreciation Rank
Rental Yield
High Demand
Transaction Insights at 11750 Ninth Line
| 1 Bed | 1 Bed + Den | 2 Bed | 2 Bed + Den | 3 Bed | 3 Bed + Den | |
|---|---|---|---|---|---|---|
| Price Range | No Data | $625,000 - $662,000 | $883,990 - $910,000 | $850,000 - $1,118,000 | $1,525,000 | $1,499,990 |
| Avg. Cost Per Sqft | No Data | $964 | $613 | $625 | $804 | $833 |
| Price Range | $2,350 | $2,300 - $2,800 | $2,500 - $3,900 | $2,000 - $3,350 | $3,700 | No Data |
| Avg. Wait for Unit Availability | No Data | 68 Days | 139 Days | 62 Days | No Data | 235 Days |
| Avg. Wait for Unit Availability | No Data | 12 Days | 25 Days | 24 Days | 289 Days | No Data |
| Ratio of Units in Building | 1% | 38% | 22% | 35% | 3% | 4% |
Transactions vs Inventory
Total number of units listed and sold in Stouffville

