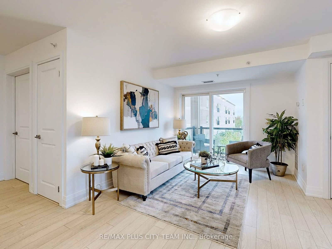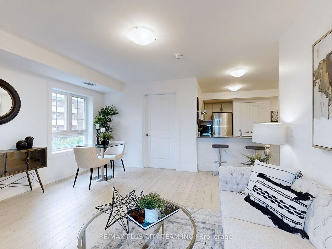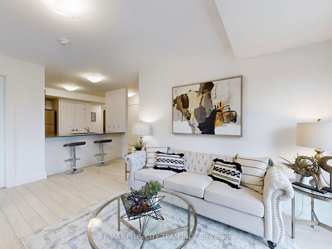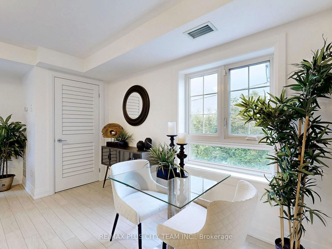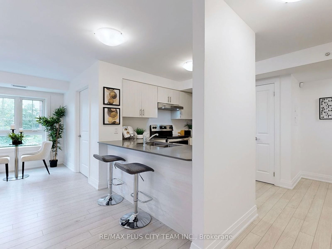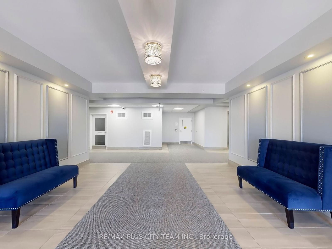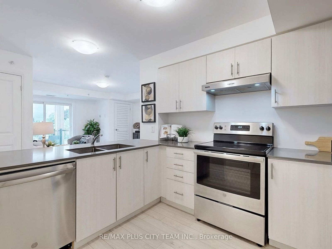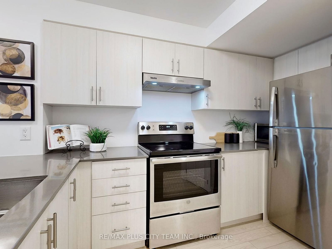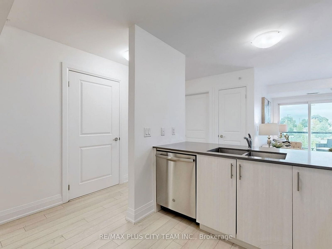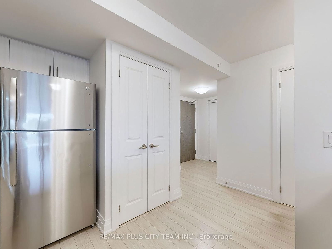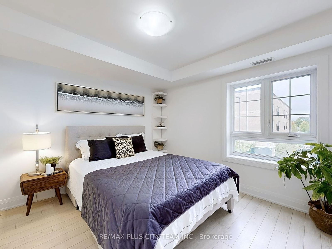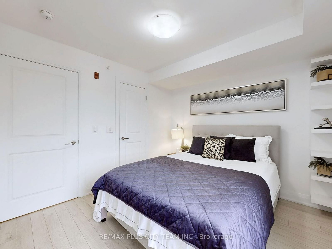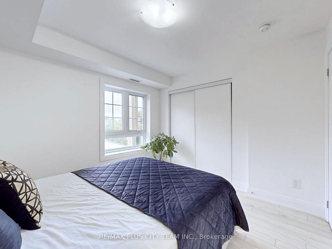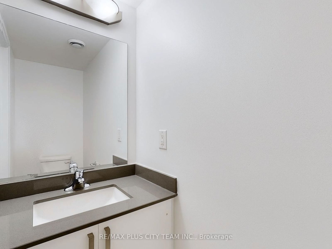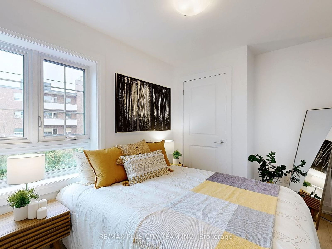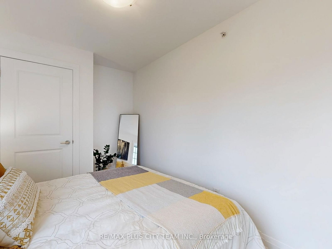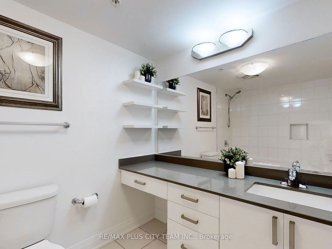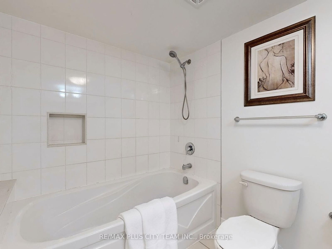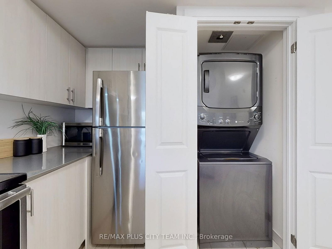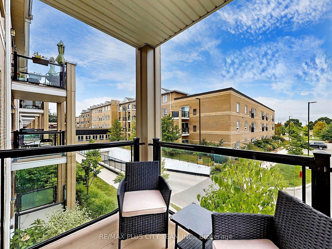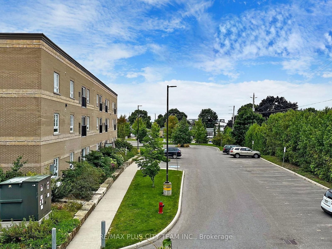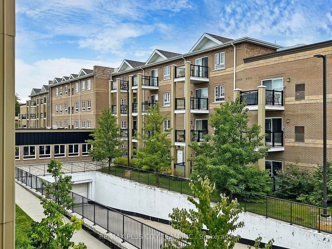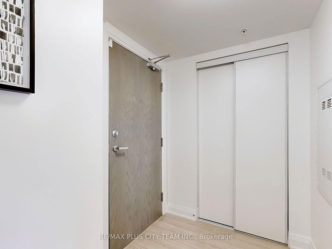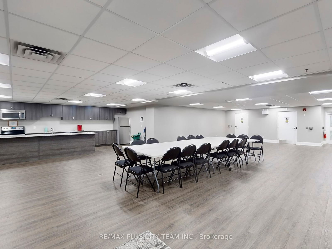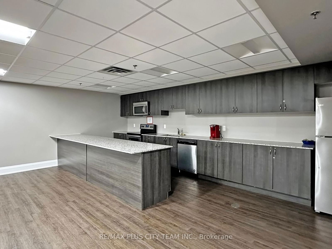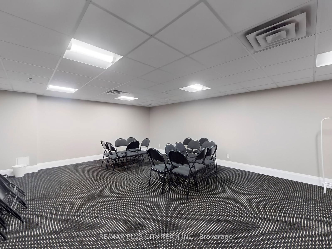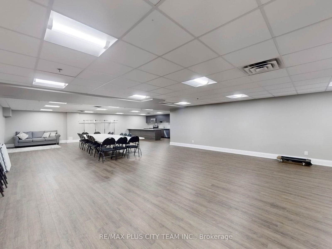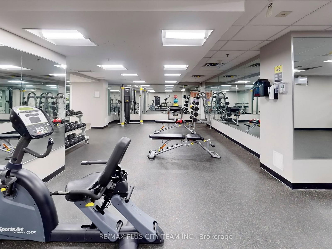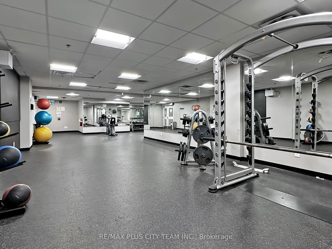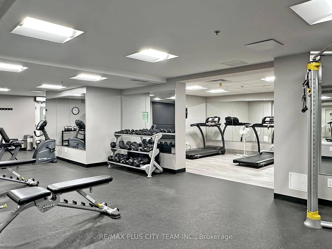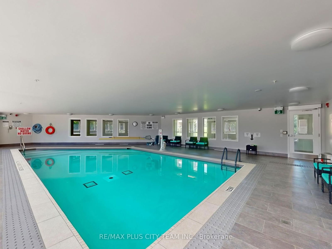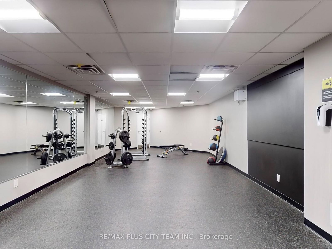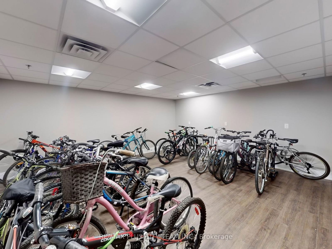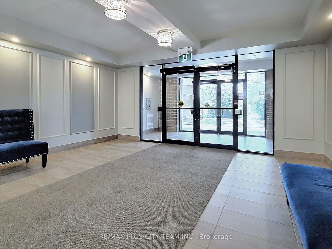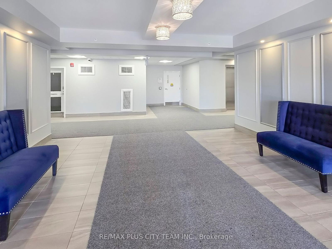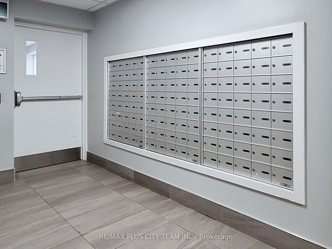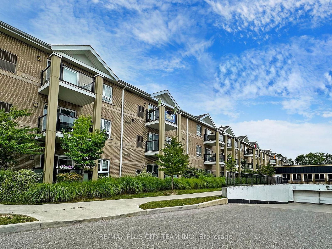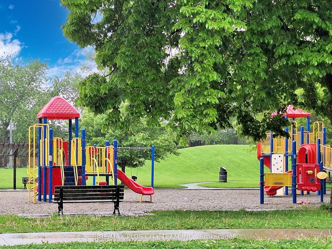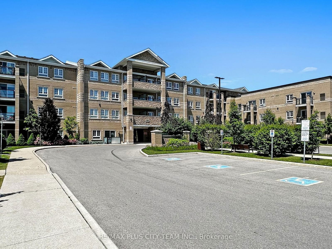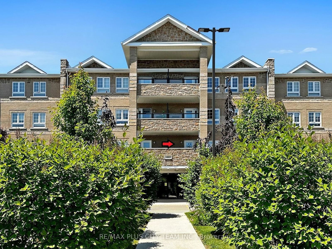2218 - 481 Rupert Ave
Listing History
Unit Highlights
Maintenance Fees
Utility Type
- Air Conditioning
- Central Air
- Heat Source
- Gas
- Heating
- Forced Air
Room Dimensions
About this Listing
Nestled in a quiet and beautiful low-rise community, this bright and sunny corner unit is a rare find. The freshly painted unit offers 865 sq ft of open-concept living with laminate floors throughout. The unit features two spacious bedrooms, 1.5 baths, and a southwest unobstructed view that brings in plenty of natural light. The modern kitchen is equipped with stainless steel appliances and a breakfast bar. Steps from the main street, enjoy state-of-the-art amenities and the convenience of walking distance to shopping, schools, and all essential services.
re/max plus city team inc.MLS® #N10420136
Amenities
Explore Neighbourhood
Similar Listings
Demographics
Based on the dissemination area as defined by Statistics Canada. A dissemination area contains, on average, approximately 200 – 400 households.
Price Trends
Maintenance Fees
Building Trends At Glengrove on the Park Condos
Days on Strata
List vs Selling Price
Or in other words, the
Offer Competition
Turnover of Units
Property Value
Price Ranking
Sold Units
Rented Units
Best Value Rank
Appreciation Rank
Rental Yield
High Demand
Transaction Insights at 481 Rupert Avenue
| Studio | 1 Bed | 1 Bed + Den | 2 Bed | 2 Bed + Den | |
|---|---|---|---|---|---|
| Price Range | No Data | No Data | $557,500 - $634,000 | $603,000 - $698,000 | $674,900 - $700,000 |
| Avg. Cost Per Sqft | No Data | No Data | $765 | $688 | $577 |
| Price Range | No Data | $2,200 | $2,400 - $2,600 | $2,550 - $2,700 | No Data |
| Avg. Wait for Unit Availability | No Data | 120 Days | 45 Days | 120 Days | 246 Days |
| Avg. Wait for Unit Availability | No Data | 373 Days | 114 Days | 284 Days | 231 Days |
| Ratio of Units in Building | 1% | 18% | 53% | 19% | 11% |
Transactions vs Inventory
Total number of units listed and sold in Stouffville

