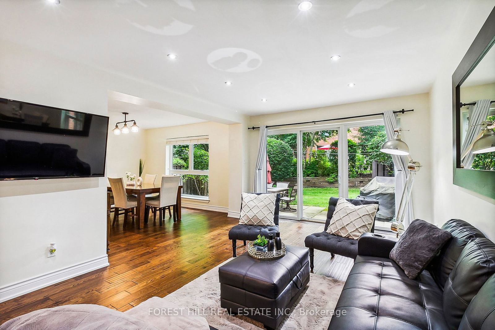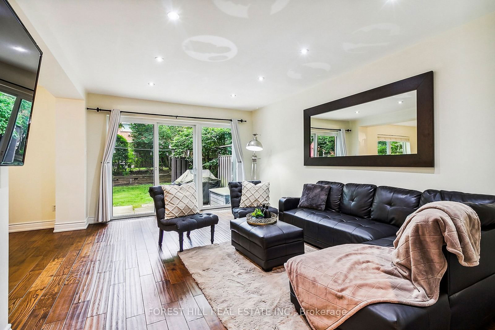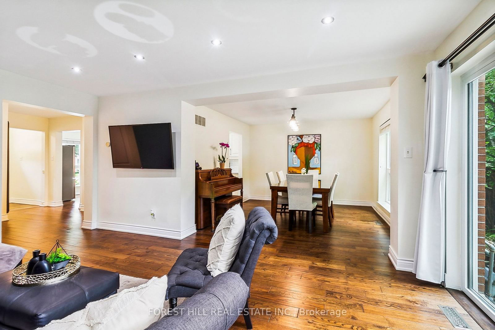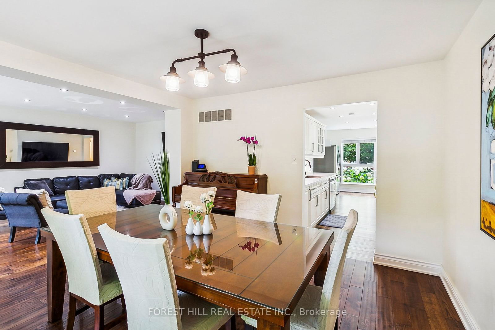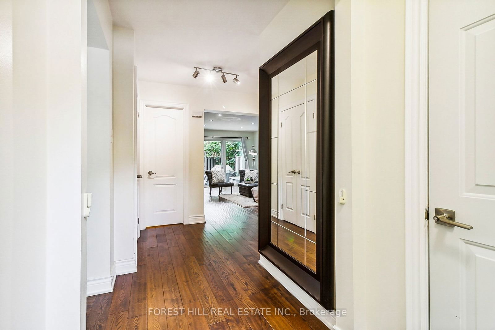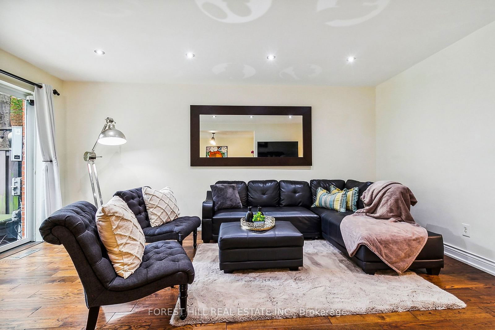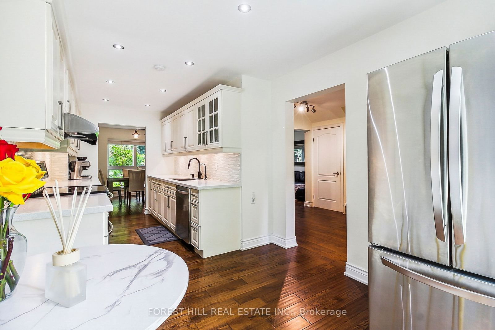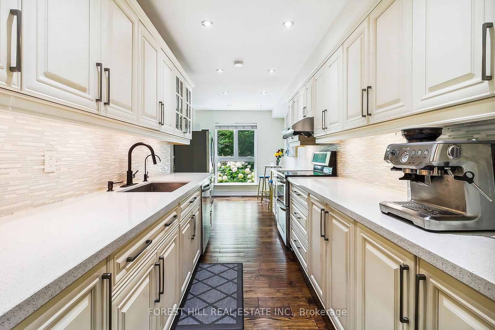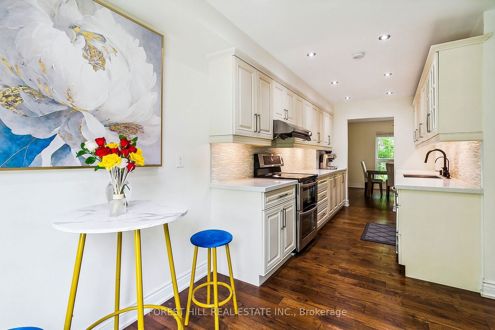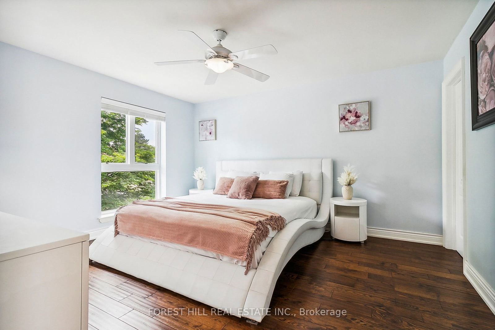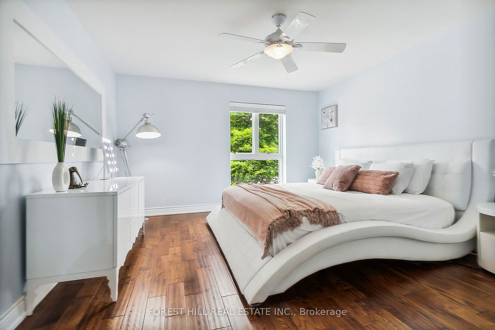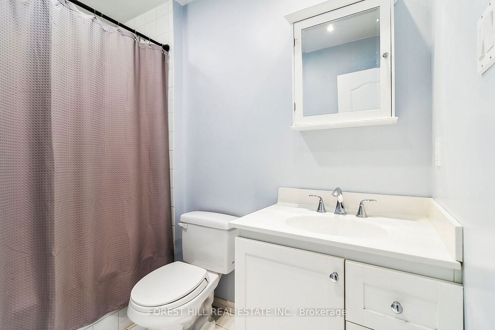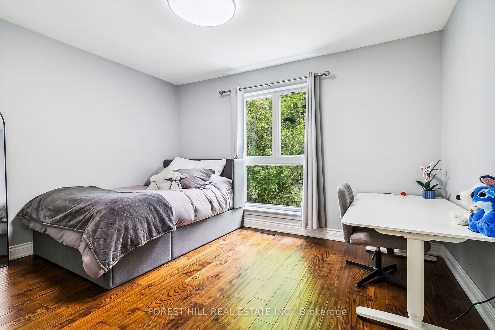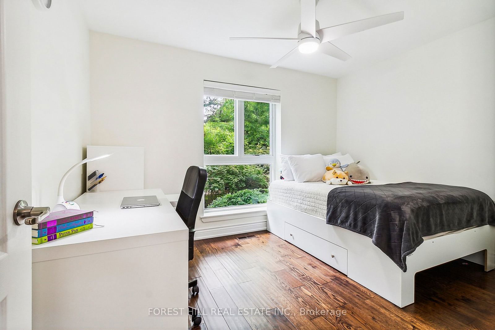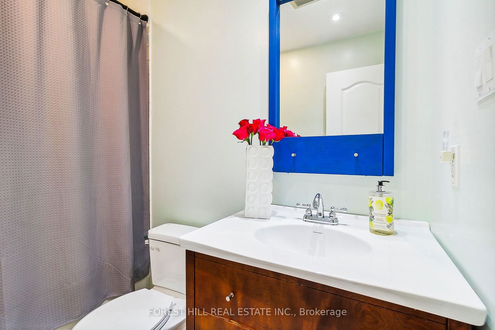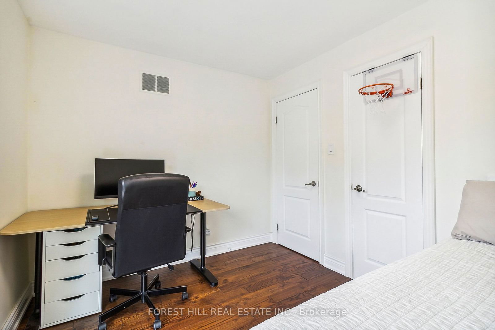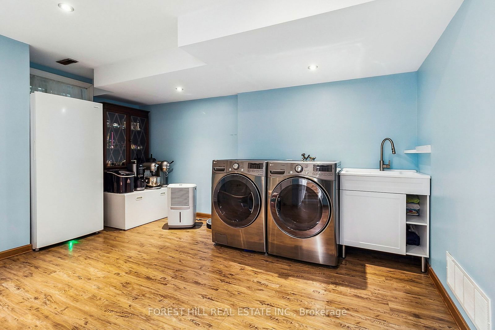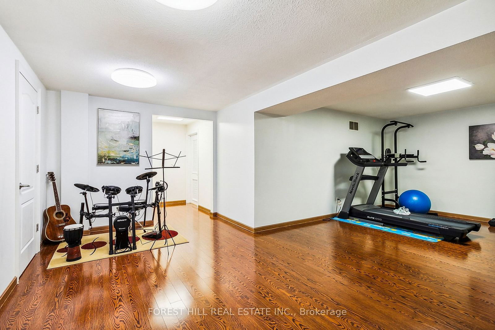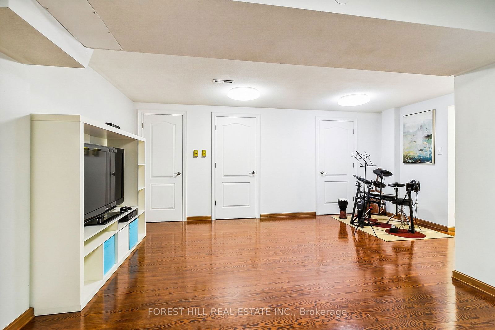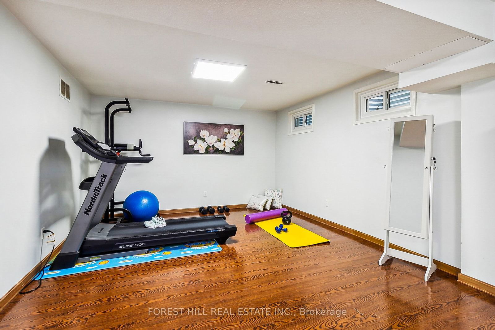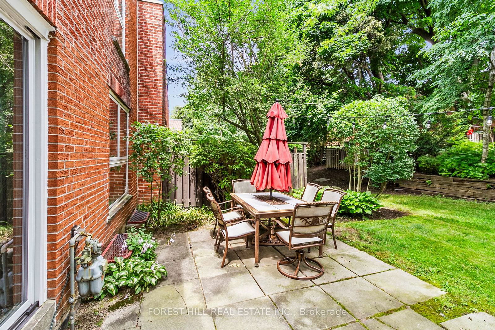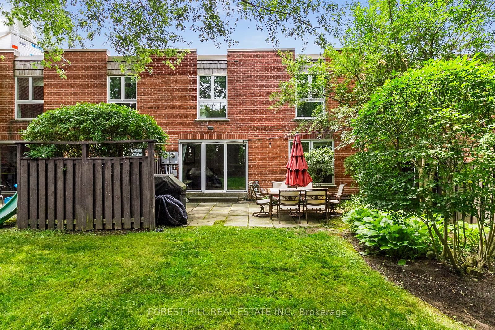15 Scenic Mill Way
Listing History
Unit Highlights
Maintenance Fees
Utility Type
- Air Conditioning
- Central Air
- Heat Source
- Gas
- Heating
- Forced Air
Room Dimensions
About this Listing
***Rarely Offering & Available***4Bedrooms Unit------Total Living Area Inc Finished Bsmt(2588 Sf--------1725 Sf For 1st/2nd Flrs-------------Feels Like A Detached/A House-Like Feeling------- In A Special Townhouse-Complex Of Bayview Mills In Bayview & York Mills Of Upscale Neighbourhood In Toronto*******Tastefully Updated-Decorated*******Spacious(Apx 1800Sf+Fully Finished Bsmt) Feels and Functions Like A Traditionl 2-Storey Home & Enjoy A Beautiful Front-Back Yard Garden**Open Concept Living/Dining Rms Leads To Delightful/Landscaped Garden-Ideal For Family Gathering**Stunning--Updated Eat-In Kitchen W/S-S Appl+Newer Countertop+Newer Backsplash+Pot Lighting & Newer Kit Cabinet*Main Flr 2Pc & Primary Retreat W/3Pcs Ensuite & Walk-In Closet & Very Private Outside View**Generously-Appointed & Super Bright W/Natural Sun & Greenry-Garden View Bedrooms**Functional--HEATED BSMT FLOOR--Large Rec Room To Relax & Entertain Family & Friends***Lots Of Storage Area--Extra Space & Large Laundry Room***Close To Renowned Private Schools-Desirable Private Schools-Granite Club,Rosedale Private Golf Club & Hwys,Wonderful Bayview Village Shopping**
Extras*Newer S/S Fridge,Newer Stove,Newer S/S Hood Fan,Newer S/S B/I Dishwasher,Newer Front-Load Washer/Dryer,Newer/Updated Kitchen Cabinet,Newer/Updated Kit Countertop,Newer/Updated Backsplash,Newer Hardwood Flr(1st/2nd Flrs),Newer Pot Lighting
forest hill real estate inc.MLS® #C9382620
Amenities
Explore Neighbourhood
Similar Listings
Demographics
Based on the dissemination area as defined by Statistics Canada. A dissemination area contains, on average, approximately 200 – 400 households.
Price Trends
Maintenance Fees
Building Trends At Bayview Mills Townhomes
Days on Strata
List vs Selling Price
Offer Competition
Turnover of Units
Property Value
Price Ranking
Sold Units
Rented Units
Best Value Rank
Appreciation Rank
Rental Yield
High Demand
Transaction Insights at 1-140 Scenic Mill Way
| 1 Bed | 1 Bed + Den | 2 Bed | 2 Bed + Den | 3 Bed | 3 Bed + Den | |
|---|---|---|---|---|---|---|
| Price Range | No Data | No Data | No Data | $920,000 | $1,075,000 - $1,351,800 | $1,366,000 - $1,575,000 |
| Avg. Cost Per Sqft | No Data | No Data | No Data | $704 | $789 | $846 |
| Price Range | No Data | No Data | No Data | No Data | $4,300 - $4,875 | $4,900 - $5,000 |
| Avg. Wait for Unit Availability | 134 Days | No Data | 248 Days | 826 Days | 44 Days | 48 Days |
| Avg. Wait for Unit Availability | 255 Days | 2138 Days | 914 Days | No Data | 75 Days | 116 Days |
| Ratio of Units in Building | 6% | 2% | 6% | 3% | 47% | 38% |
Transactions vs Inventory
Total number of units listed and sold in York Mills

