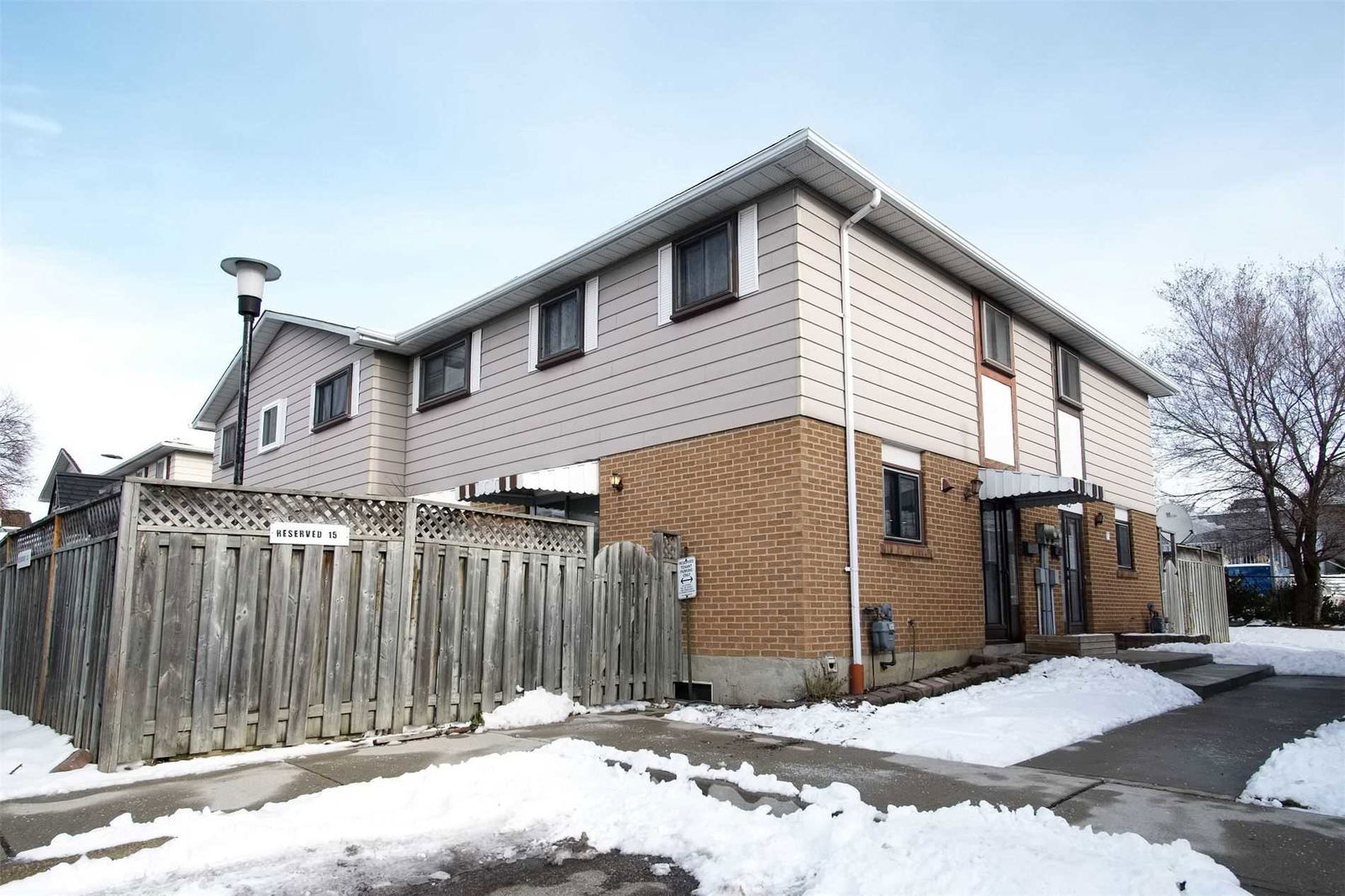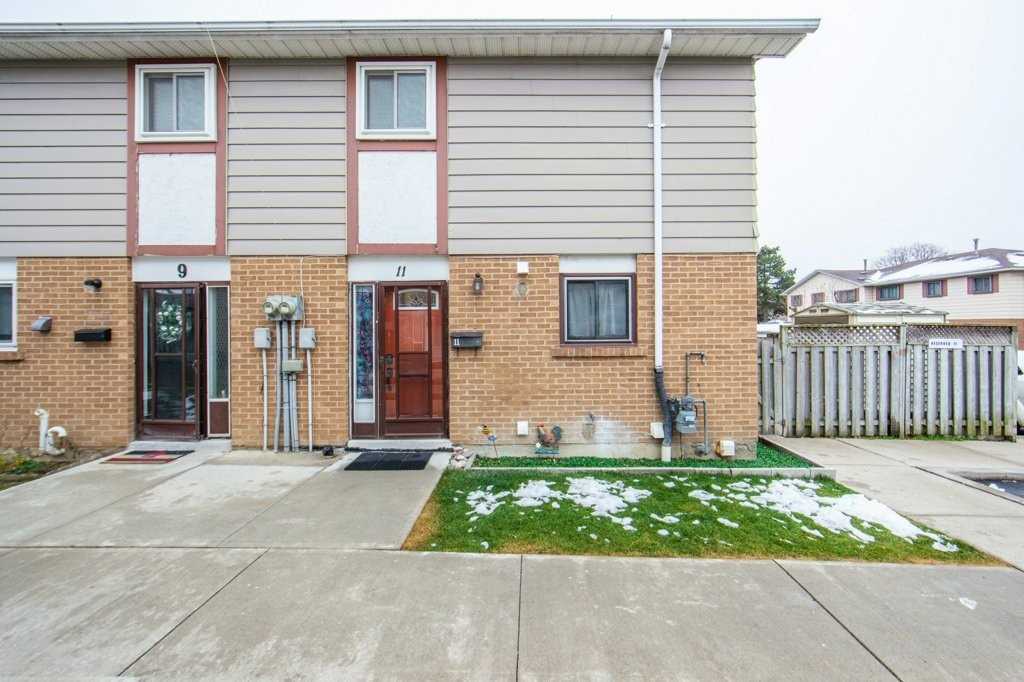1-24 San Vito Way
Building Details
Listing History for San Vito Way Townhomes
Amenities
Maintenance Fees
About 1-24 San Vito Way — San Vito Way Townhomes
San Vito Way Townhomes stands 2 storeys tall at 1-24 San Vito Way and contains 24 units. This Toronto condo was completed in 1974 by a developer. Suite sizes range from 1099 square feet to 1499 square feet.
The Neighbourhood
Living here means you’re just a 4-minute walk from Coffee Pot, Grenada Rose Cuisine and La Guanaquita Bakery & Hot Food Take Out, making it easy to dazzle your taste buds without much effort. Need caffeine to open your eyes in the morning? No worries, Country Style and Cafe Mondiale have you covered...
Grocery shopping is never a chore with stores such as Win Farm Supermarket, Abbey Meat Market and Eddystone Meats in the area.
Planning for your future is easy with BMO Bank of Montreal and CIBC Branch with ATM in the area.
Having Reading Sprouts Garden and Stanley Park within 9 minutes walking distance is invaluable, considering easy access to green spaces can dramatically improve your quality of life.
Those who love to shop will appreciate all the options nearby with Jane Sheppard Mall, Destiny multi-ventures and Jane Finch Mall just 5 minutes from here.
San Vito Way Townhomes is a short drive away from Calico Public School, Yorkwoods Public School and Chalkfarm Public School, giving you plenty of choice for your child’s education. Families with older children will be happy to know that Oakdale Park Middle School, Beverley Heights Middle School and SuOn Academy (Heavitree Campus) can be reached by car in under 4 minutes.
Transportation
Transit users will love the Jane and Finch | Glenfield neighbourhood with convenient light transit routes like Sheppard Ave West At Magellan Dr nearby. Finch West Station isn’t within a close walking distance, but you can drive there in about 9 minutes.
Reviews for San Vito Way Townhomes
No reviews yet. Be the first to leave a review!
 0
0Listings For Sale
Interested in receiving new listings for sale?
 0
0Listings For Rent
Interested in receiving new listings for rent?
Explore Jane and Finch | Glenfield
Similar condos
Demographics
Based on the dissemination area as defined by Statistics Canada. A dissemination area contains, on average, approximately 200 – 400 households.
Price Trends
Building Trends At San Vito Way Townhomes
Days on Strata
List vs Selling Price
Or in other words, the
Offer Competition
Turnover of Units
Property Value
Price Ranking
Sold Units
Rented Units
Best Value Rank
Appreciation Rank
Rental Yield
High Demand
Transaction Insights at 1-24 San Vito Way
Unit Sales vs Inventory
Total number of units listed and sold in Jane and Finch | Glenfield



