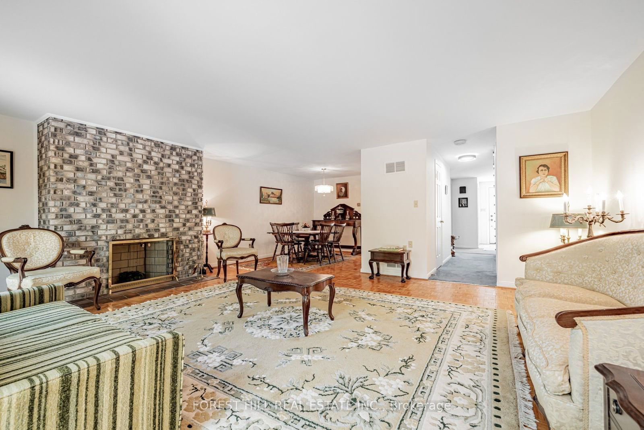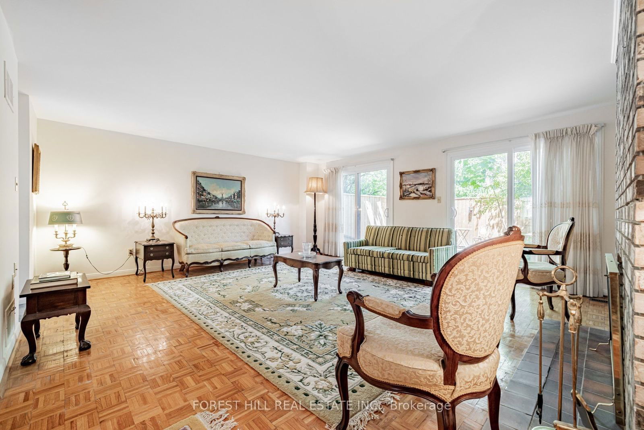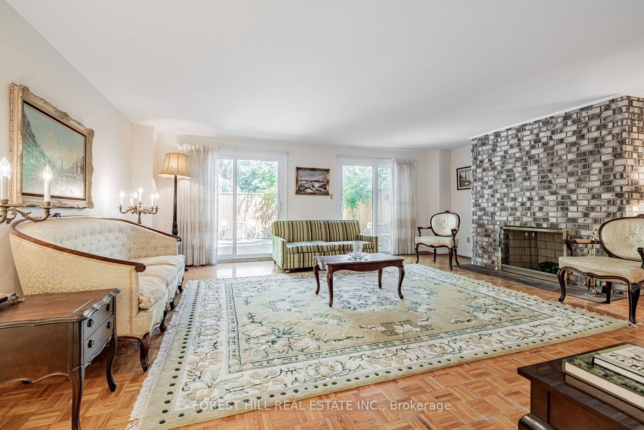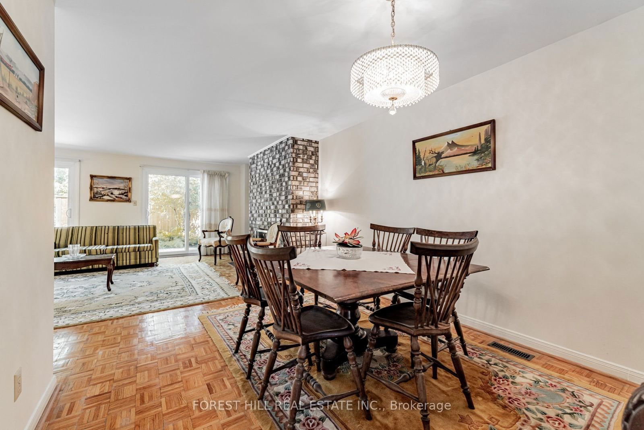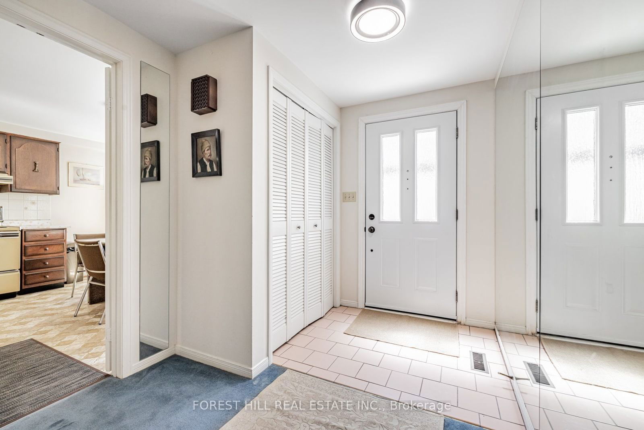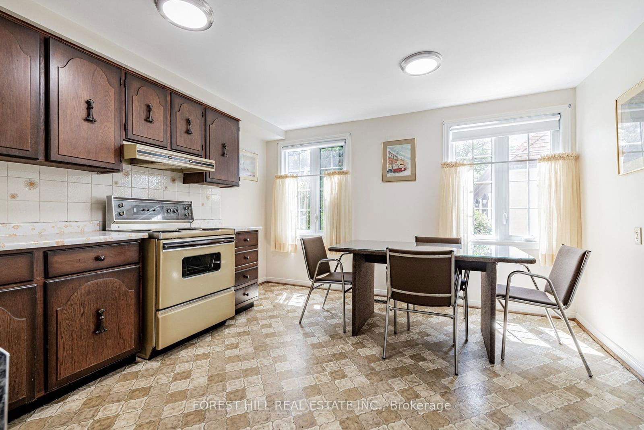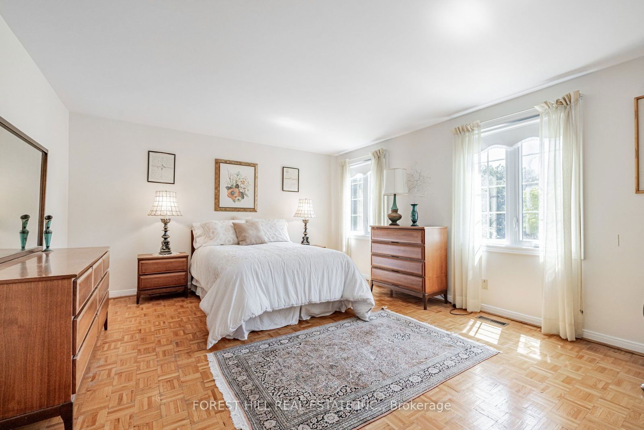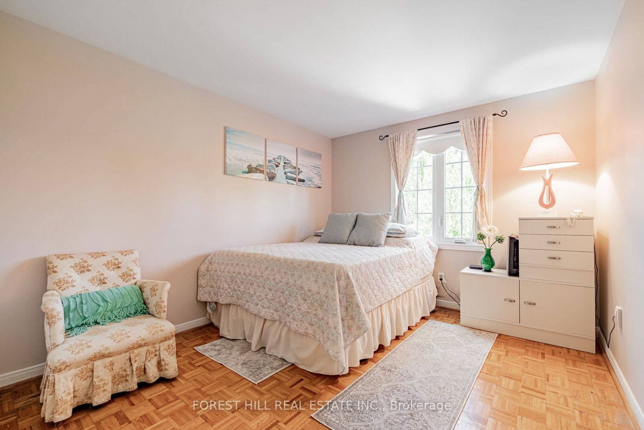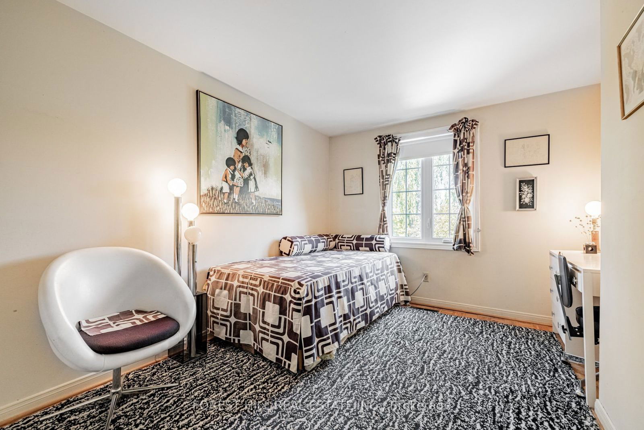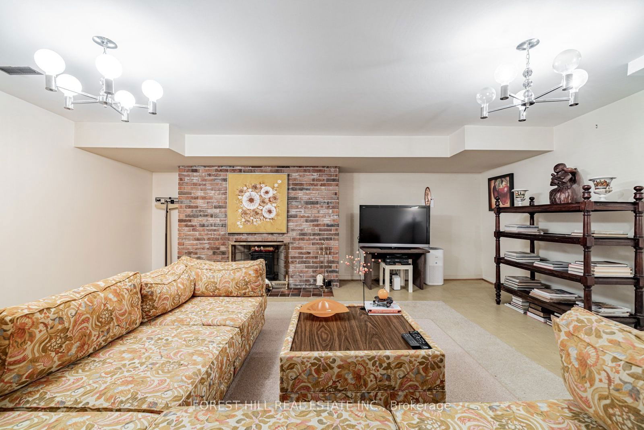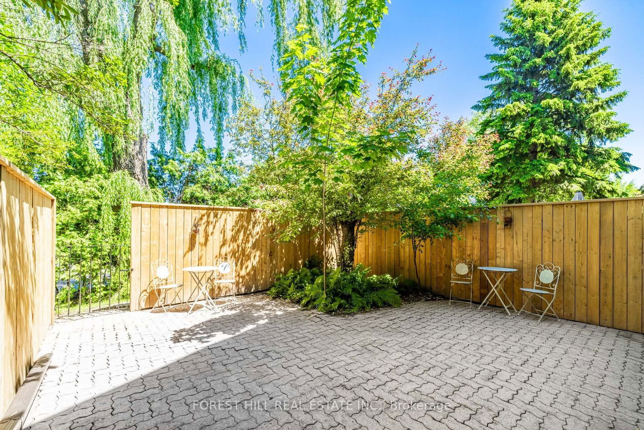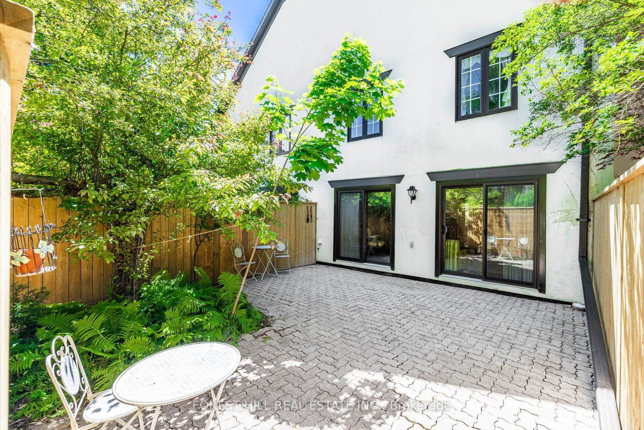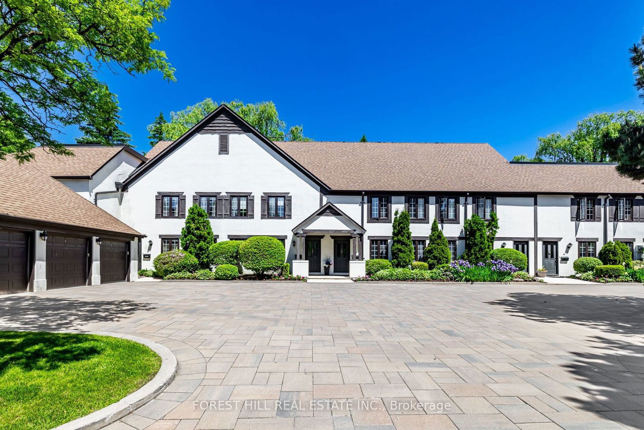63 James Foxway
Listing History
Unit Highlights
Maintenance Fees
Utility Type
- Air Conditioning
- Central Air
- Heat Source
- Electric
- Heating
- Forced Air
Room Dimensions
About this Listing
***Top-Ranked School----Earl Haig Ss School District***Well-Maintained----Formal 2Storey Executive Townhouse In The Prestigious Bayview Village-------Spacious 1756Sf Living Area(1st/2nd Flrs) & Fully-Finished Basement W/2Parking Spots(1Parking Space In Garage & 1Surface Parking)--------Practical & Functional Floor Plan W/Well-Proportioned All Room Sizes & Generous Living Room & Easy Access To A Formal-Backyard Patio Thru Double Sliding Drs & Open Concept Dining Rm***Generous & Eat-In Kitchen Overlooking Garden/South Exp**Super Natural Bright & Large Primary Bedroom W/4Pcs Ensuite & Good Size Of Bedrms W/Private Views Backyard Thru Wnws**Practically-Laid & Fully Finished Basement W/Rec Rm W/Fireplace & Den Easily Converted Bedrm & Spacious Laundry Rm Combined Furance Rm--Lots Of Storage Area***Maintenance Fee---Water,Cable TV,Building Insurance,Parking & Common Area Included***Close To All Amenities To Ravine,Park,School,Wonderful Bayview Village Shopping Mall,Shops,Hwys & Subway Station---------------------------------------------------MOTIVATED SELLER-------------------------------------------------Offers Anytime
Extras*Existing Fridge,Existing Stove,Existing B/I Dishwasher,Hoodfan,Existing Washer,Dryer,Firepalce,Newer Furance(2013),100Amps Elec Breaker,Parquet Floor,Interlocking Patio(Backyard),Sliding Dr,Mirrored Wall,All Wnw Coverings,All Elf's
forest hill real estate inc.MLS® #C9396258
Amenities
Explore Neighbourhood
Similar Listings
Demographics
Based on the dissemination area as defined by Statistics Canada. A dissemination area contains, on average, approximately 200 – 400 households.
Price Trends
Maintenance Fees
Building Trends At James Foxway Townhomes
Days on Strata
List vs Selling Price
Offer Competition
Turnover of Units
Property Value
Price Ranking
Sold Units
Rented Units
Best Value Rank
Appreciation Rank
Rental Yield
High Demand
Transaction Insights at 1-65 James Foxway
| 2 Bed | 2 Bed + Den | 3 Bed | 3 Bed + Den | |
|---|---|---|---|---|
| Price Range | No Data | No Data | No Data | $1,088,000 - $1,320,000 |
| Avg. Cost Per Sqft | No Data | No Data | No Data | $651 |
| Price Range | No Data | No Data | No Data | No Data |
| Avg. Wait for Unit Availability | 625 Days | No Data | 289 Days | 1463 Days |
| Avg. Wait for Unit Availability | No Data | No Data | No Data | No Data |
| Ratio of Units in Building | 13% | 4% | 59% | 26% |
Transactions vs Inventory
Total number of units listed and sold in Bayview Village

