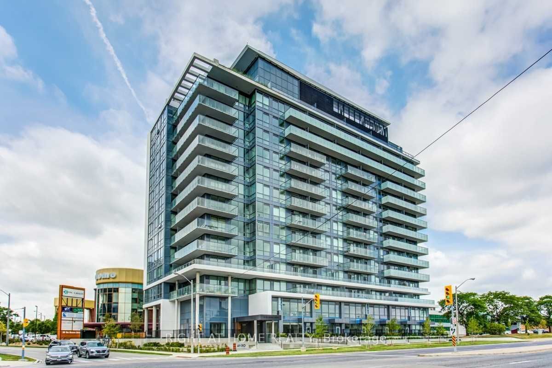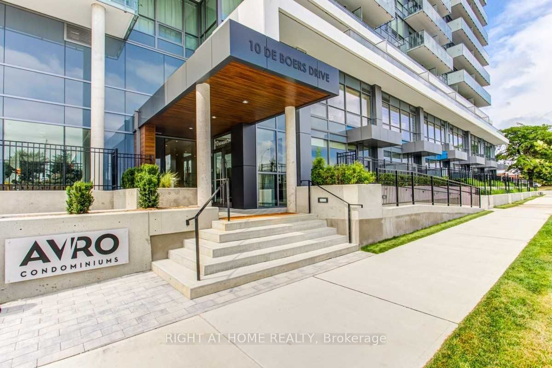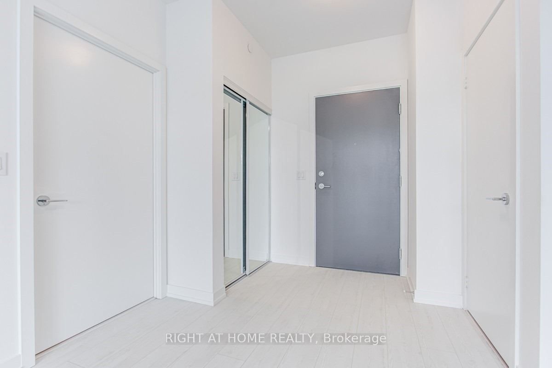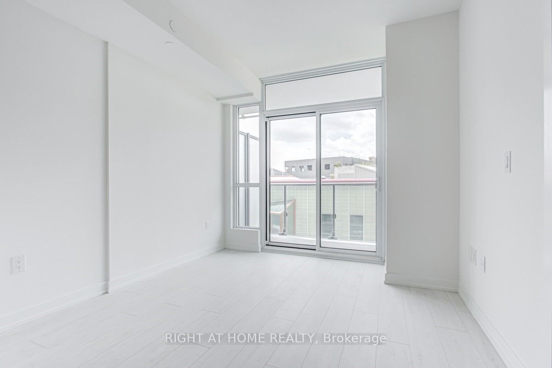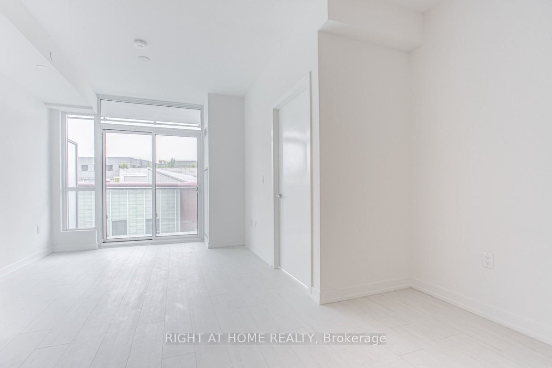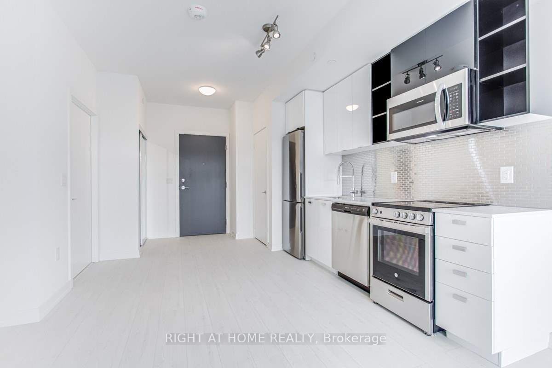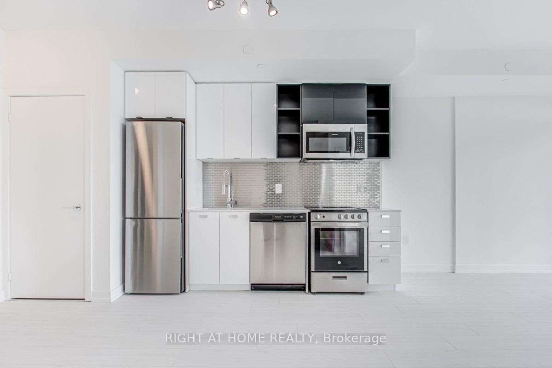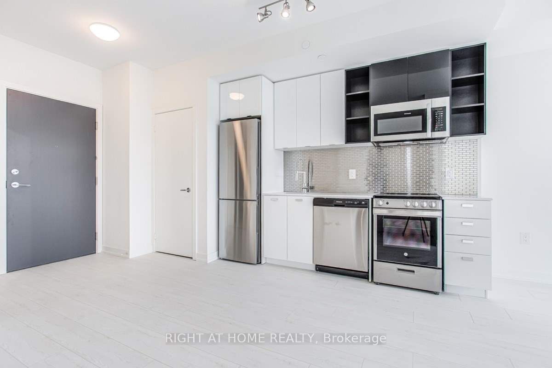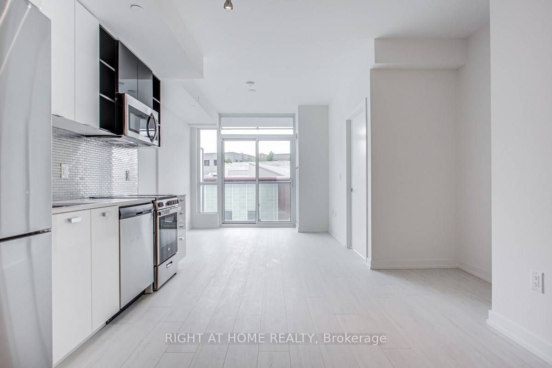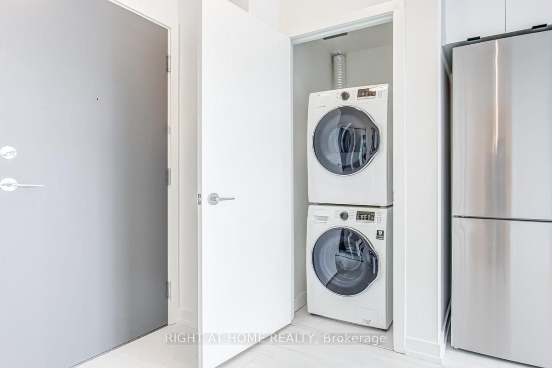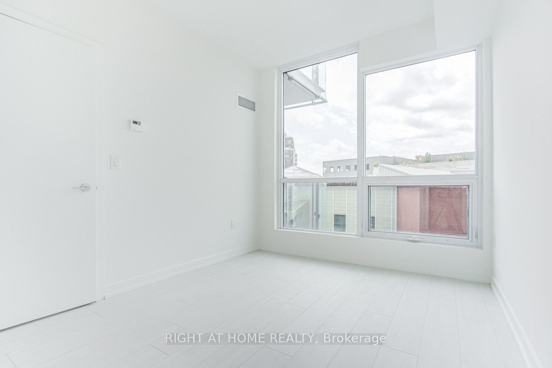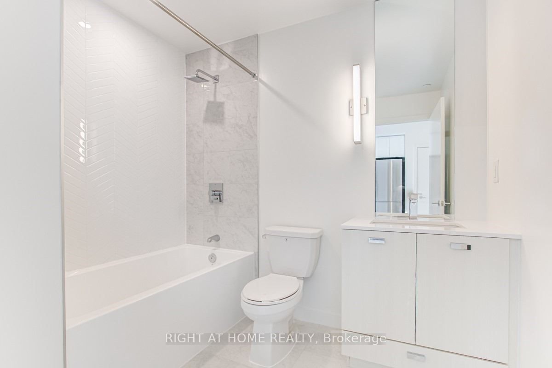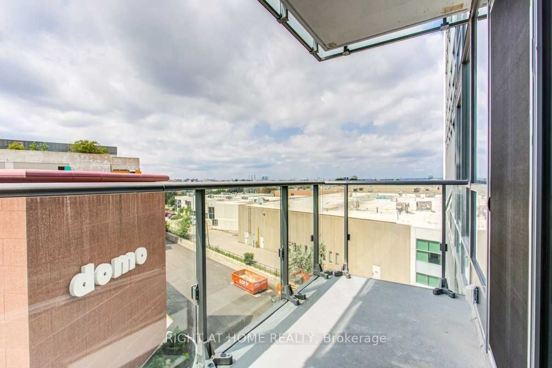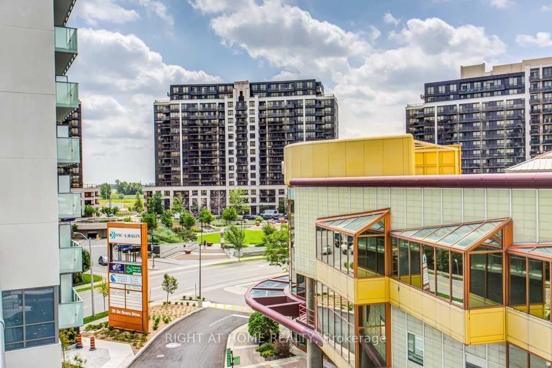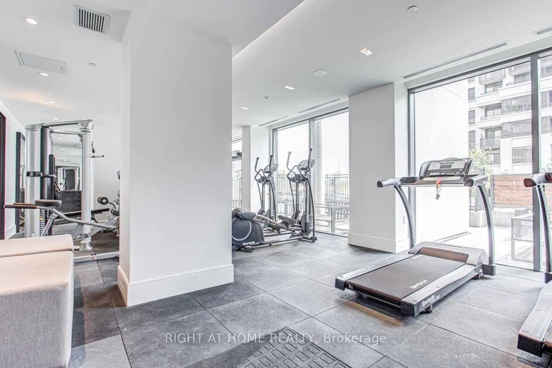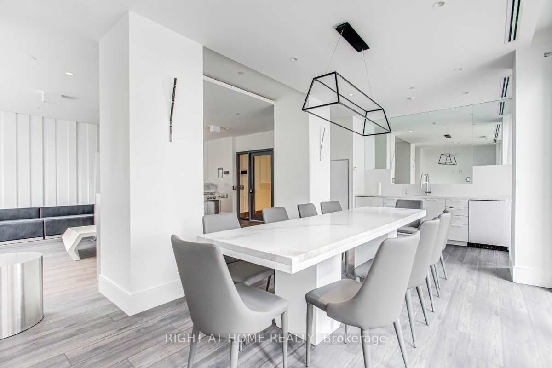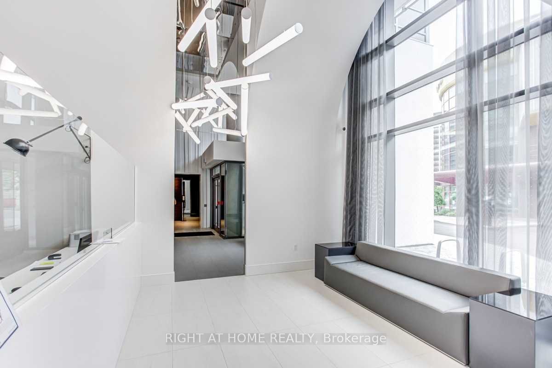403 - 10 De Boers Dr
Listing History
Unit Highlights
Maintenance Fees
Utility Type
- Air Conditioning
- Central Air
- Heat Source
- Gas
- Heating
- Forced Air
Room Dimensions
About this Listing
Welcome To this Beautiful Stunning Unit. 1 Bedroom+Media, 1 Bathroom. Laminate Flooring Through Out. 9' Smooth Ceilings. Lots Of Natural Lights. Beautiful Clear View. Modern Kitchen With Quartz Counter Tops & Backsplash! S/S Appliances! Fantastic Amenities In The Building! 24 Hour Concierge, Gym, Bbq, Party Room, Outdoor Terrace, Visitor Parking. 5 Mins Walk To Sheppard West Subway Station! Minutes To York University, Costco, Walmart, Yorkdale Mall, Hwy 401.
ExtrasAvro Condominium. Subway Station (Downsview) and Bus Stops.Amenities: Use Of Rooftop, Sun Lounge, Cabanas, Terrace Lounge, Indoor Lounge & Ground Floor Party Rm, Outdoor Kitchen, Bbq/Dining, Fitness Centre, Dog Wash/Run.
right at home realtyMLS® #W9418579
Amenities
Explore Neighbourhood
Similar Listings
Demographics
Based on the dissemination area as defined by Statistics Canada. A dissemination area contains, on average, approximately 200 – 400 households.
Price Trends
Maintenance Fees
Building Trends At Avro Condominiums
Days on Strata
List vs Selling Price
Offer Competition
Turnover of Units
Property Value
Price Ranking
Sold Units
Rented Units
Best Value Rank
Appreciation Rank
Rental Yield
High Demand
Transaction Insights at 10 De Boers Drive
| 1 Bed | 1 Bed + Den | 2 Bed | 2 Bed + Den | |
|---|---|---|---|---|
| Price Range | No Data | $488,000 - $600,000 | $572,000 - $650,900 | $625,000 - $645,000 |
| Avg. Cost Per Sqft | No Data | $982 | $931 | $740 |
| Price Range | $2,150 - $2,850 | $2,100 - $2,600 | $2,600 - $3,000 | $2,600 - $3,050 |
| Avg. Wait for Unit Availability | 103 Days | 87 Days | 105 Days | 224 Days |
| Avg. Wait for Unit Availability | 27 Days | 26 Days | 29 Days | 67 Days |
| Ratio of Units in Building | 26% | 31% | 33% | 12% |
Transactions vs Inventory
Total number of units listed and sold in York University Heights

