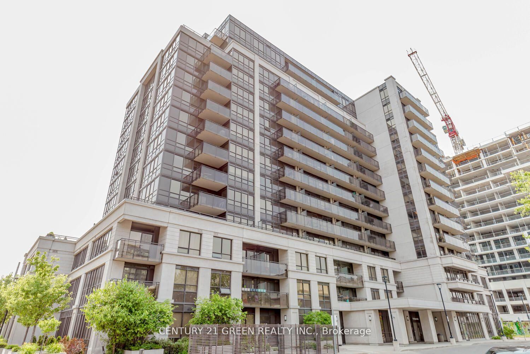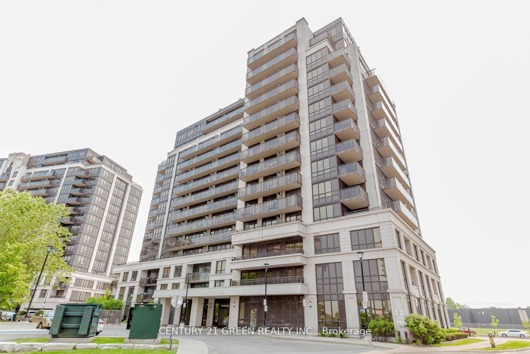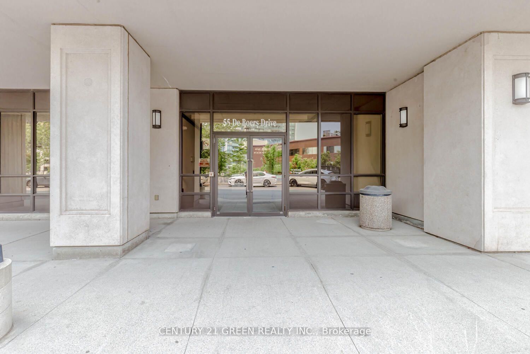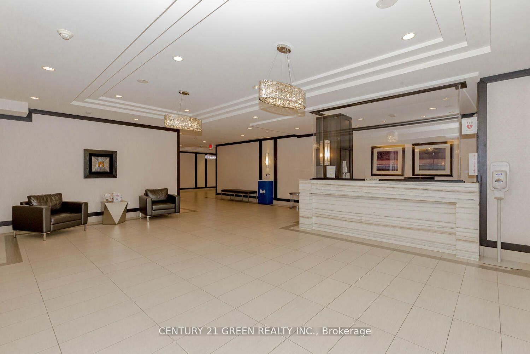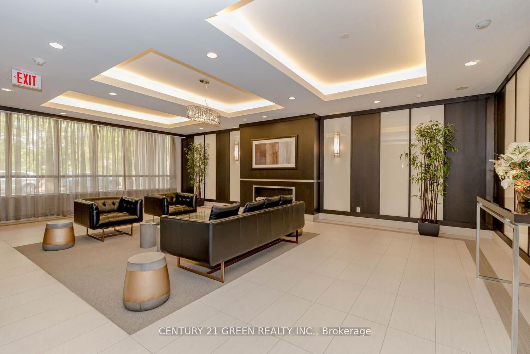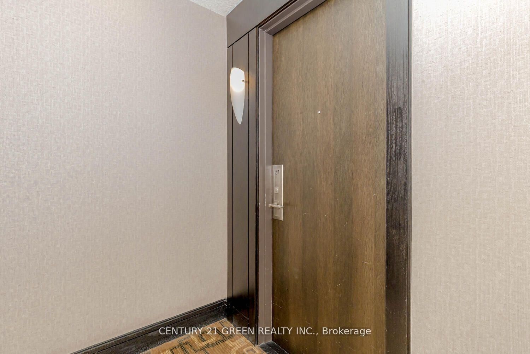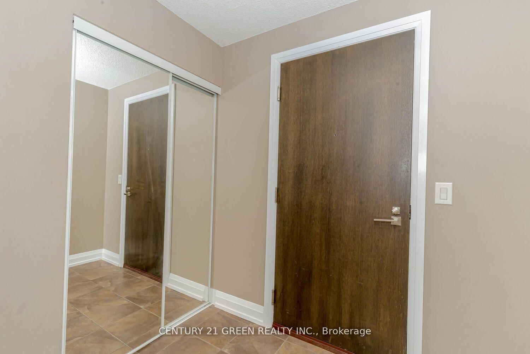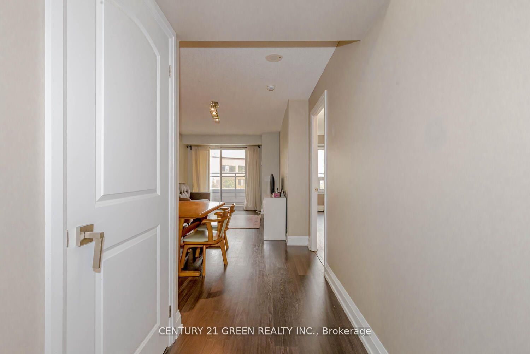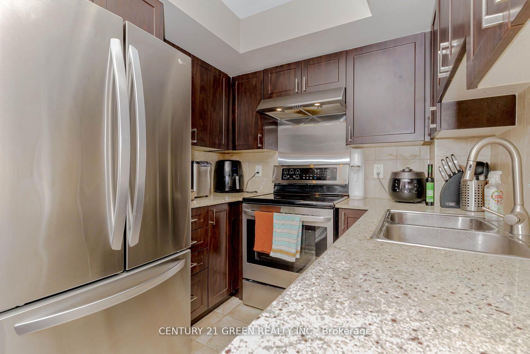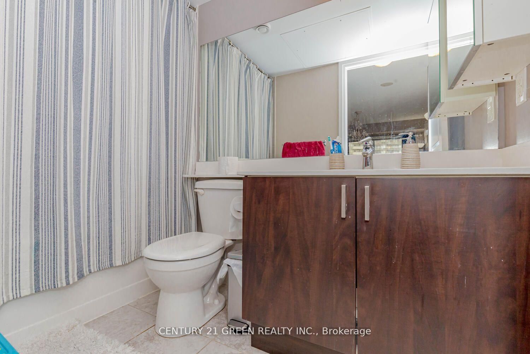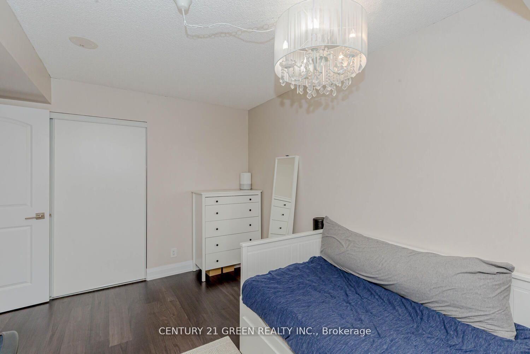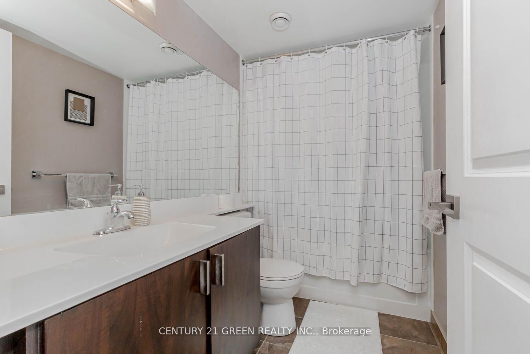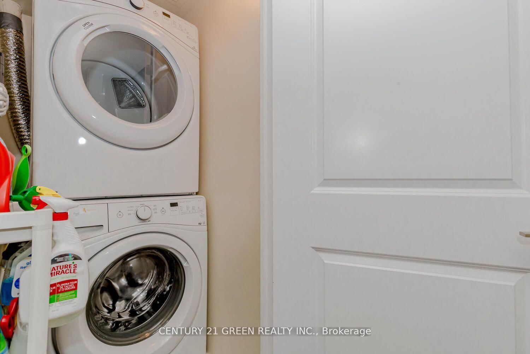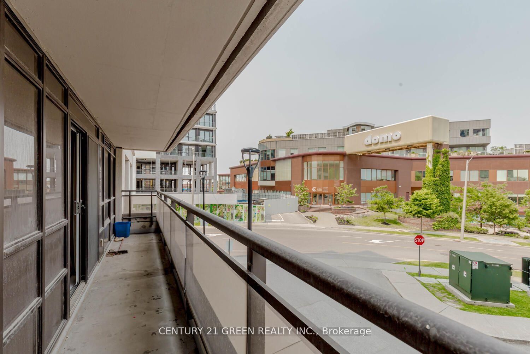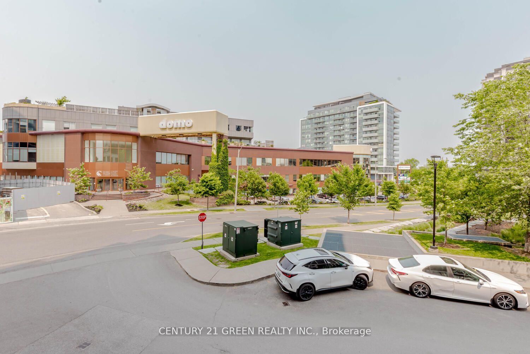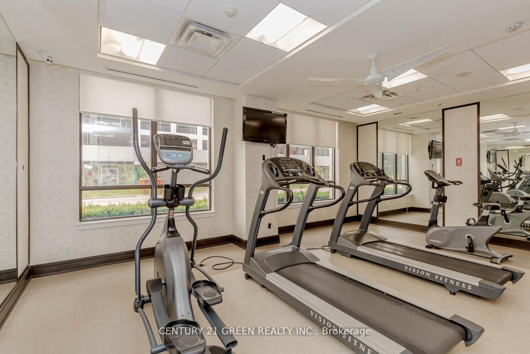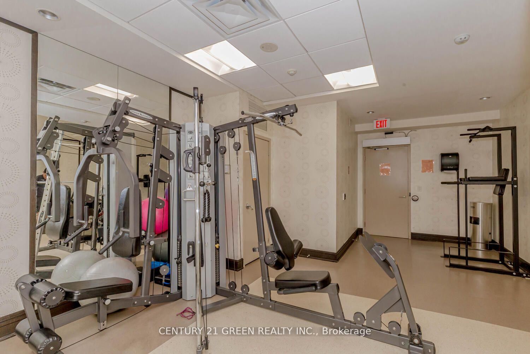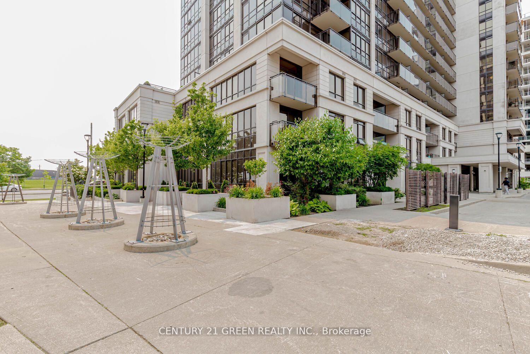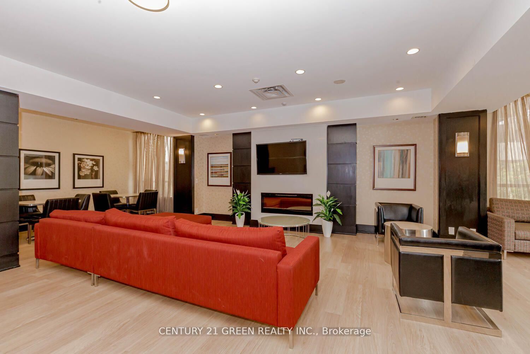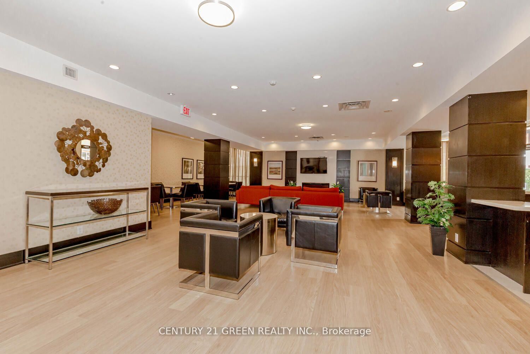217 - 55 De Boers Dr
Listing History
Unit Highlights
Maintenance Fees
Utility Type
- Air Conditioning
- Central Air
- Heat Source
- Gas
- Heating
- Forced Air
Room Dimensions
About this Listing
Immaculate, Modern 2 Bedroom Plus Den, 2 Full Bath. Great Layout , A Large & Welcoming Living Room W/Walk-Out to A fabulous Balcony, Upgraded Floors And Kitchen with Granite Countertop, Master Offers Huge Windows, Walk-In closet & 4 pc Ensuite. Den May Be Used As An Office Or 3rd Bedroom. Includes Parking and Locker, Plenty of visitor Parking. Steps To Downsview Subway, Yorkdale Mall, York University, Close to Hwy 401 & 400. Ensuite Laundry.
ExtrasAmazing Amenities ; Gym, Indoor Pool, Golf Simulator,Theatre / Party Room,Concierge,Visitor Parking
century 21 green realty inc.MLS® #W9350584
Amenities
Explore Neighbourhood
Similar Listings
Demographics
Based on the dissemination area as defined by Statistics Canada. A dissemination area contains, on average, approximately 200 – 400 households.
Price Trends
Maintenance Fees
Building Trends At M1 | M2 Condos
Days on Strata
List vs Selling Price
Offer Competition
Turnover of Units
Property Value
Price Ranking
Sold Units
Rented Units
Best Value Rank
Appreciation Rank
Rental Yield
High Demand
Transaction Insights at 1070 Sheppard Avenue W
| 1 Bed | 1 Bed + Den | 2 Bed | 2 Bed + Den | 3 Bed | |
|---|---|---|---|---|---|
| Price Range | $449,000 - $562,000 | $550,000 - $640,000 | $565,000 - $750,000 | $765,000 | $715,000 - $850,000 |
| Avg. Cost Per Sqft | $838 | $820 | $817 | $778 | $658 |
| Price Range | $2,180 - $2,400 | $2,550 - $2,700 | $2,600 - $3,100 | $3,200 - $3,400 | $3,300 |
| Avg. Wait for Unit Availability | 53 Days | 21 Days | 70 Days | 66 Days | 478 Days |
| Avg. Wait for Unit Availability | 31 Days | 19 Days | 138 Days | 125 Days | 719 Days |
| Ratio of Units in Building | 24% | 49% | 13% | 13% | 3% |
Transactions vs Inventory
Total number of units listed and sold in York University Heights

