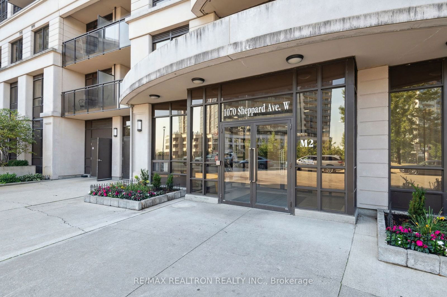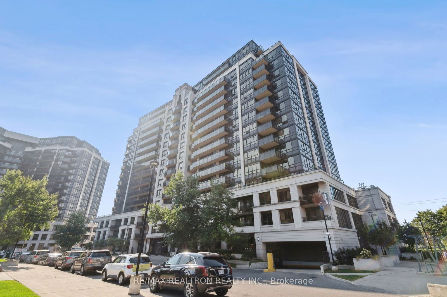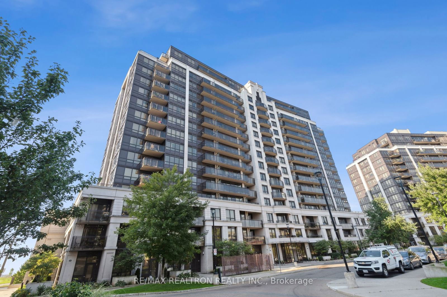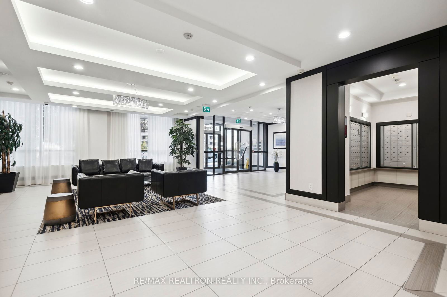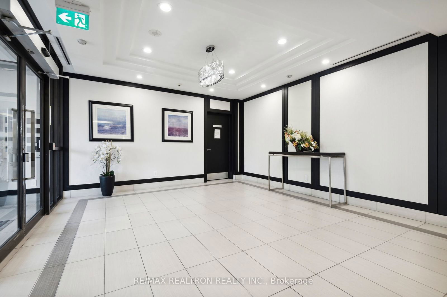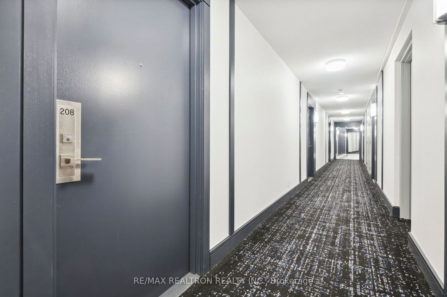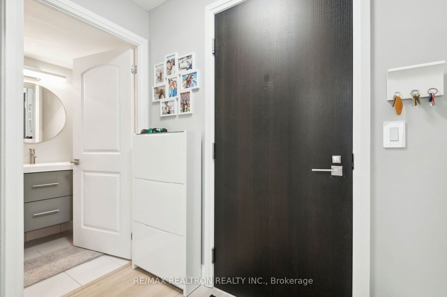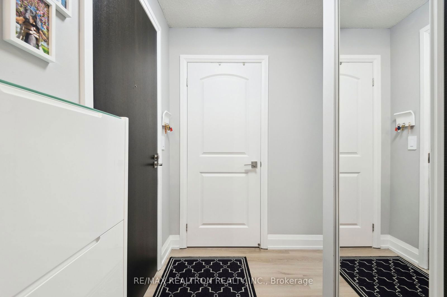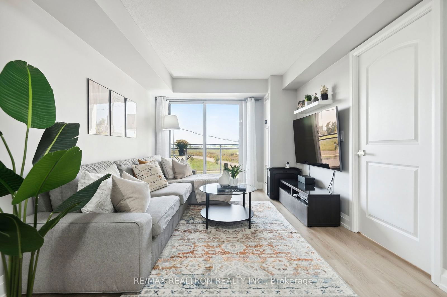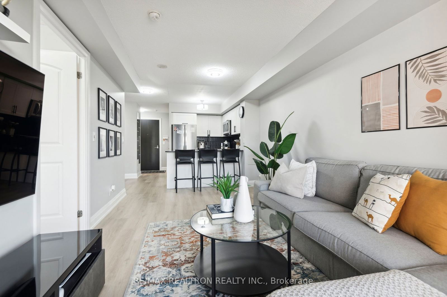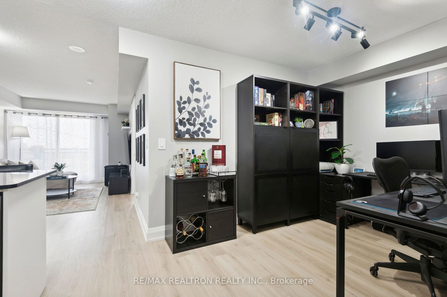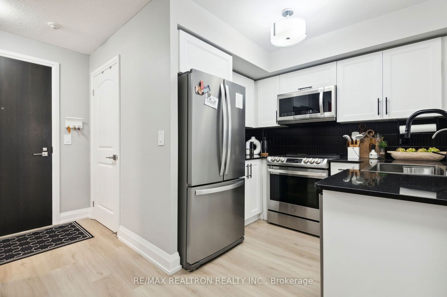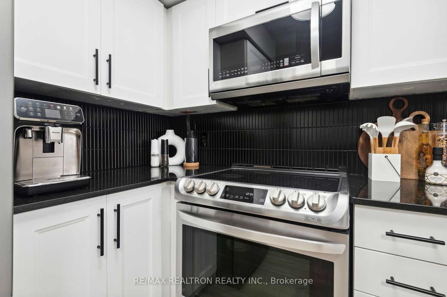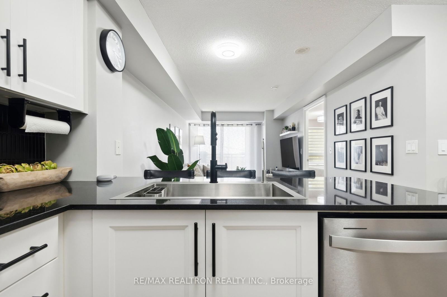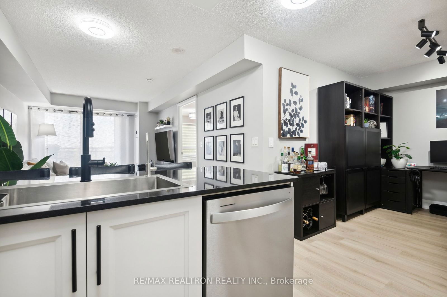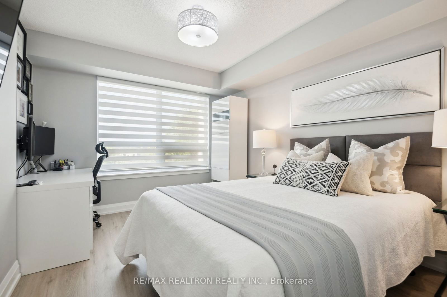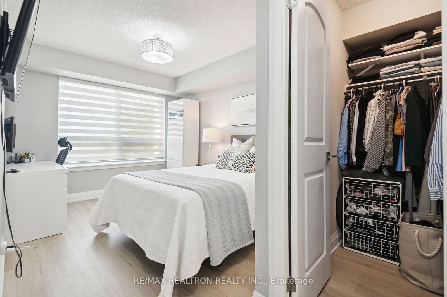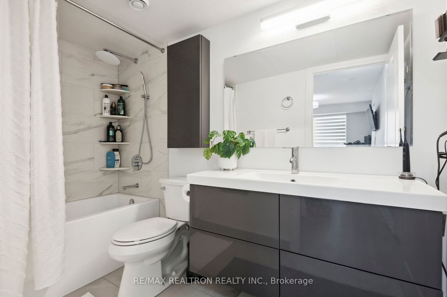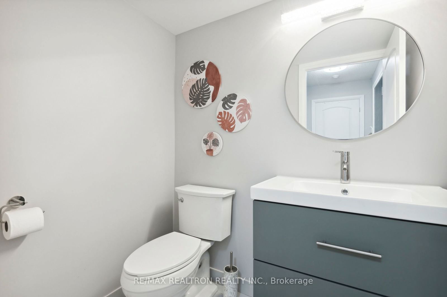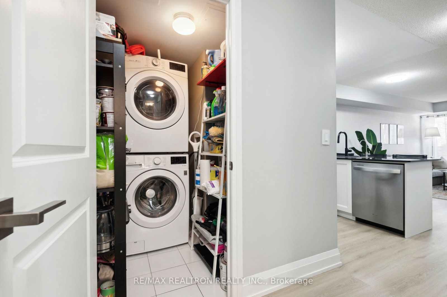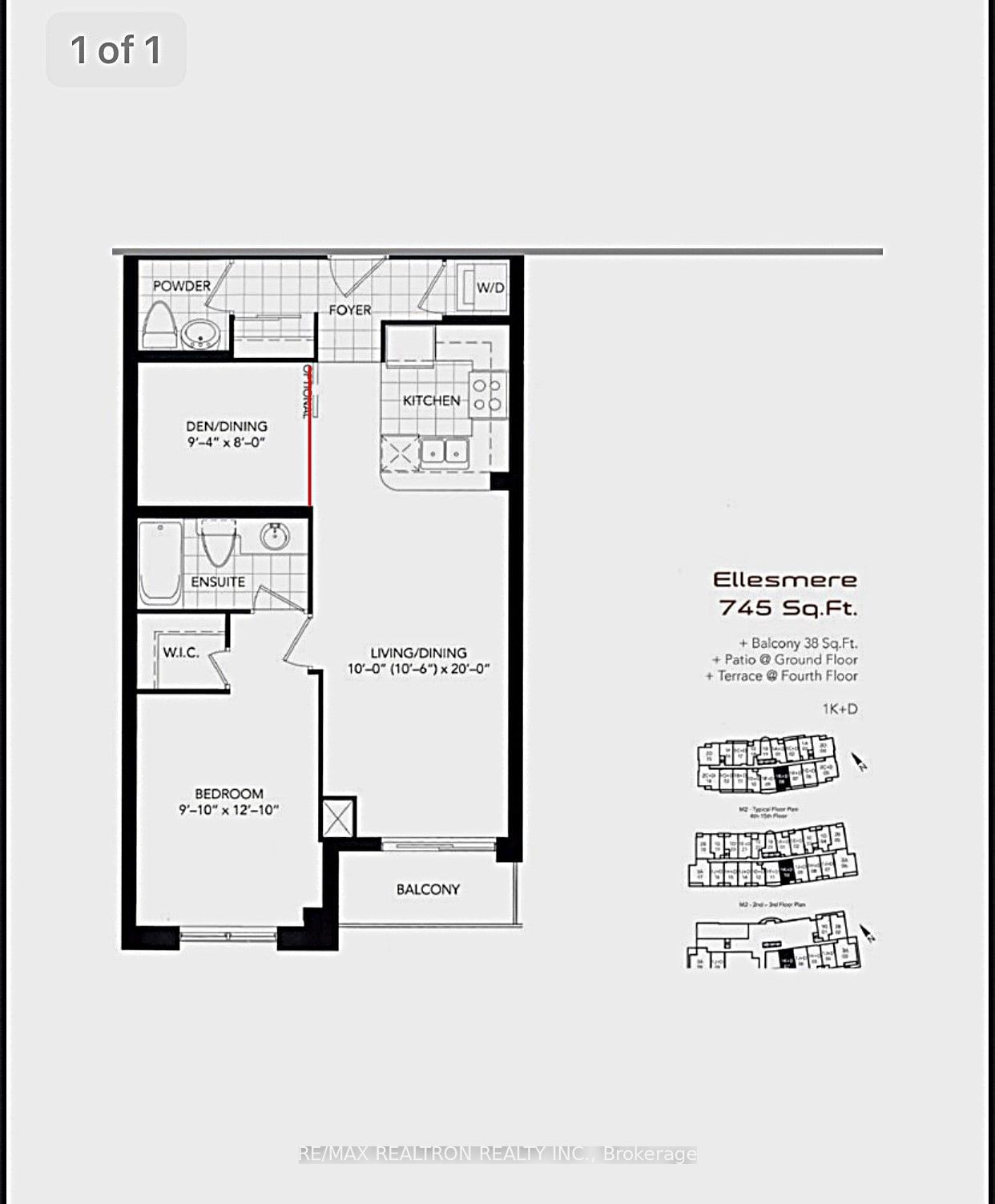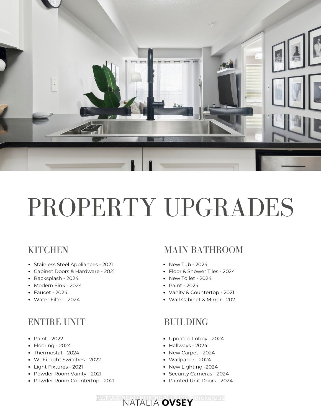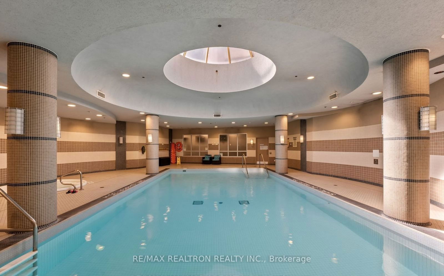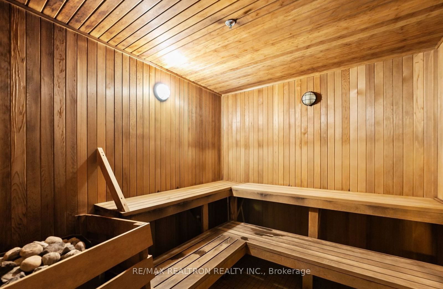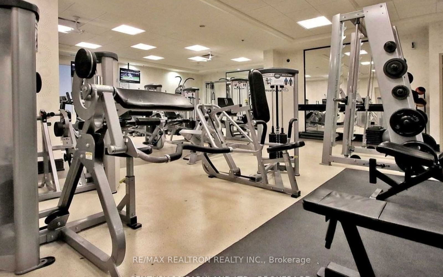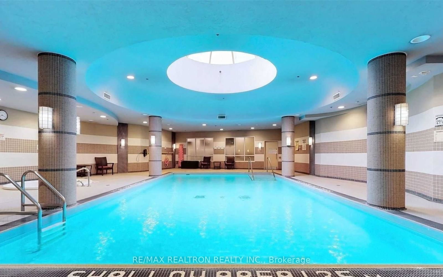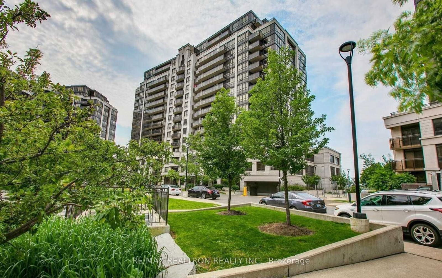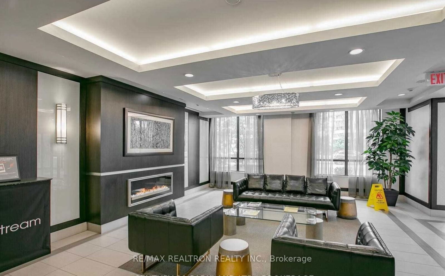208 - 1070 Sheppard Ave W
Listing History
Unit Highlights
Maintenance Fees
Utility Type
- Air Conditioning
- Central Air
- Heat Source
- Gas
- Heating
- Forced Air
Room Dimensions
About this Listing
RENOVATED TOP-TO-BOTTOM! Absolutely beautiful and meticulously maintained 1 + den, 2 bath unit in a highly sought-after Metro Place Condos. Soaring unobstructed southwest views of the city. A spacious, functional, open-concept layout seamlessly connects the living, dining, and kitchen areas. 745 sq. ft. + 38 sq. ft balcony. Large den that can easily be used as a 2nd bedroom. Never been leased, with 2 owners only over the years. $$$ spent on the upgrades including: S/S kitchen appliances, kitchen cabinet doors & hardware (2021). New backsplash, modern kitchen sink, faucet, water filtration (2024). Main bathroom: new tiles (floor and shower), new tub, new toilet, new paint (2024), upgraded vanity, countertop, wall cabinet & mirror (2021). Powder room new vanity & countertop (2021) Paint throughout (2002), flooring (2024). New thermostat (2024), Wi-Fi connected light switches (2022), Light fixtures (2021). Enjoy world-class amenities, including an indoor pool, rejuvenating sauna, state-of-the-art gym, 24-hour concierge service, media room, golf simulator, and stylish party room. Just moments To Sheppard West Subway Station, Yorkdale Mall, York University, Hwy 401 & Downsview Park. Just move in and start living. Don't miss out!
ExtrasAll Light Fixtures, Window Coverings, S/S Fridge, Stove, Dishwasher, Washer/Dryer, Water Filtration, 1 Parking Spot. *** Amenities: Indoor Pool, Golf Simulator, Theatre, Gym, Sauna, Party Room, Guest Suites, Concierge, Guest Parking.
re/max realtron realty inc.MLS® #W9364644
Amenities
Explore Neighbourhood
Similar Listings
Demographics
Based on the dissemination area as defined by Statistics Canada. A dissemination area contains, on average, approximately 200 – 400 households.
Price Trends
Maintenance Fees
Building Trends At M1 | M2 Condos
Days on Strata
List vs Selling Price
Offer Competition
Turnover of Units
Property Value
Price Ranking
Sold Units
Rented Units
Best Value Rank
Appreciation Rank
Rental Yield
High Demand
Transaction Insights at 1070 Sheppard Avenue W
| 1 Bed | 1 Bed + Den | 2 Bed | 2 Bed + Den | 3 Bed | |
|---|---|---|---|---|---|
| Price Range | $449,000 - $562,000 | $550,000 - $640,000 | $565,000 - $750,000 | $765,000 | $715,000 - $850,000 |
| Avg. Cost Per Sqft | $838 | $820 | $817 | $778 | $658 |
| Price Range | $2,180 - $2,400 | $2,550 - $2,700 | $2,600 - $3,100 | $3,200 - $3,400 | $3,300 |
| Avg. Wait for Unit Availability | 53 Days | 21 Days | 70 Days | 66 Days | 478 Days |
| Avg. Wait for Unit Availability | 31 Days | 19 Days | 138 Days | 125 Days | 719 Days |
| Ratio of Units in Building | 24% | 49% | 13% | 13% | 3% |
Transactions vs Inventory
Total number of units listed and sold in York University Heights


