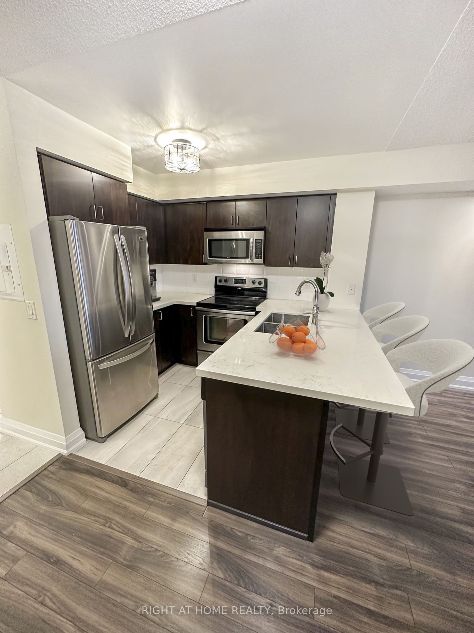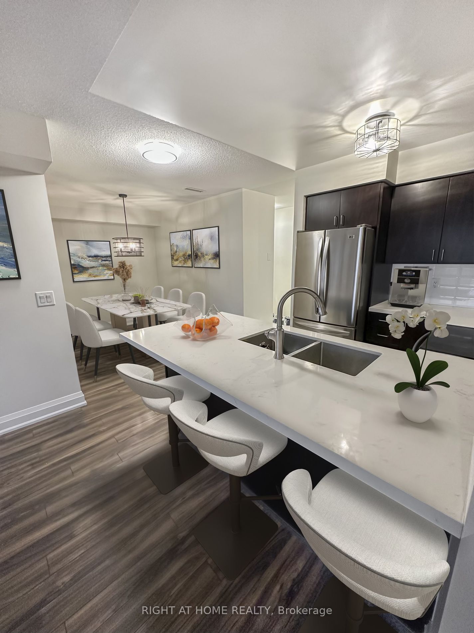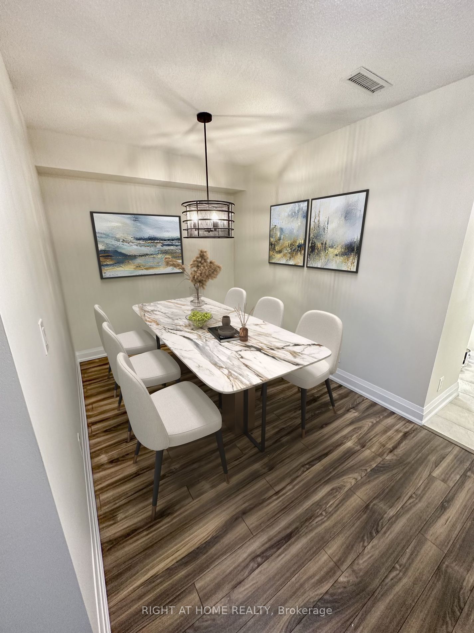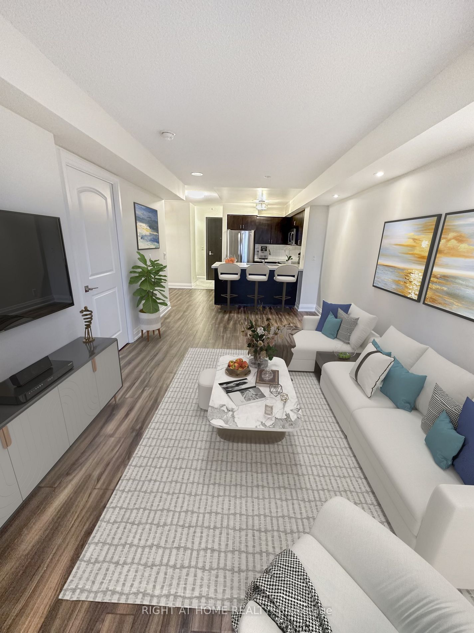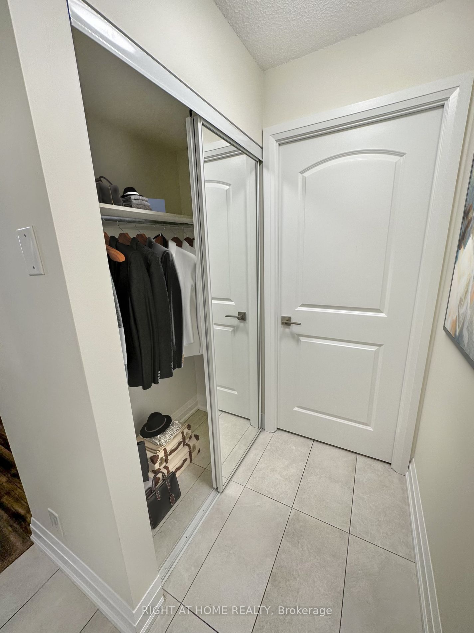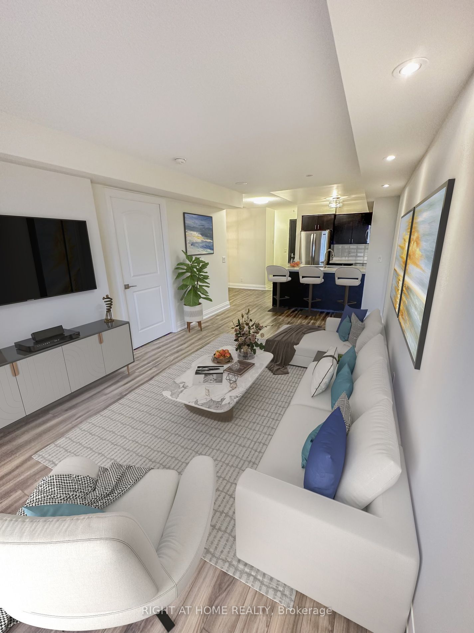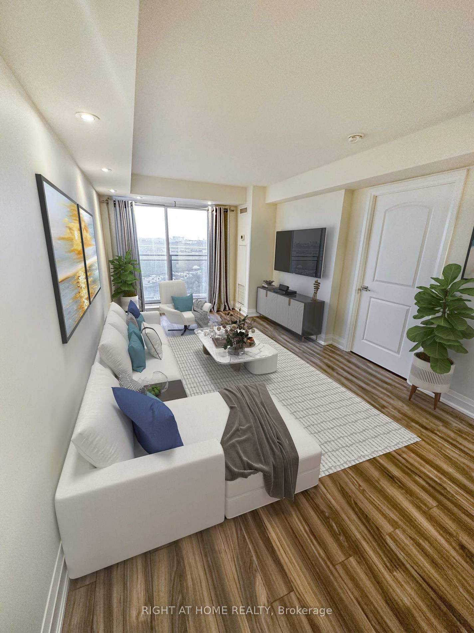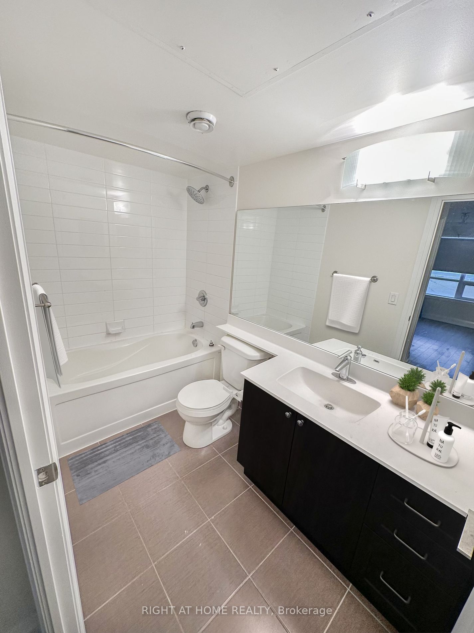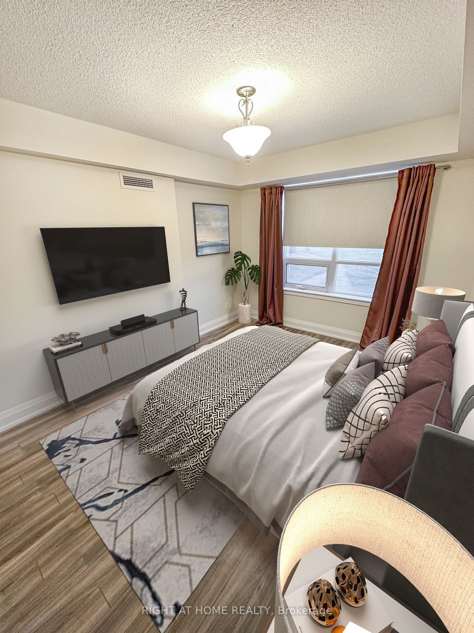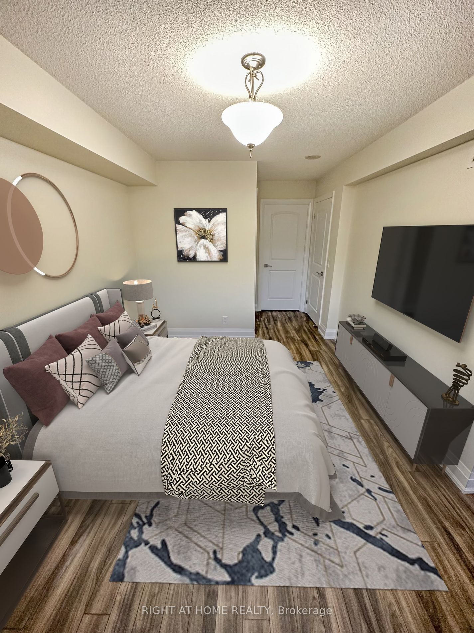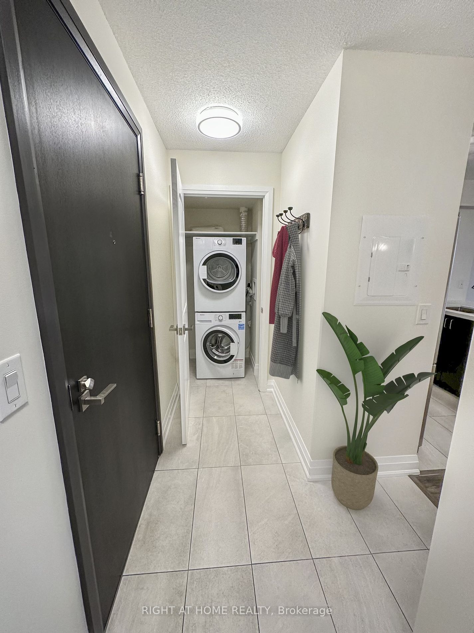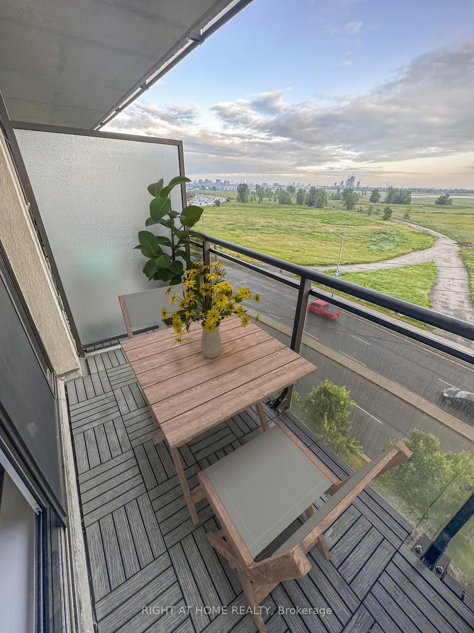608 - 1070 Sheppard Ave W
Listing History
Unit Highlights
Maintenance Fees
Utility Type
- Air Conditioning
- Central Air
- Heat Source
- Gas
- Heating
- Forced Air
Room Dimensions
About this Listing
Welcome Home ! Spacious 1 +Den with 2 Bathrooms! South facing Unobstructed View Of The City And Cn Tower! Chefs Kitchen Boasting S/S Appliances, Quartz Countertops upgraded Backsplash and Breakfast Bar! Upgraded Tile Flooring In Foyer And Kitchen, Laminate flooring throughout. 745 Sq. Ft + Balcony! Large Den Can Be Used As Office/2nd Bedroom Or Dinning Room!. Conveniently Located At Sheppard Ave West Subway Station! Minutes From Hwy, Yorkdale, Restaurants, Groceries And More! 1 Parking+ Locker - Unit is Virtually Staged.
right at home realtyMLS® #W9397365
Amenities
Explore Neighbourhood
Similar Listings
Demographics
Based on the dissemination area as defined by Statistics Canada. A dissemination area contains, on average, approximately 200 – 400 households.
Price Trends
Maintenance Fees
Building Trends At M1 | M2 Condos
Days on Strata
List vs Selling Price
Offer Competition
Turnover of Units
Property Value
Price Ranking
Sold Units
Rented Units
Best Value Rank
Appreciation Rank
Rental Yield
High Demand
Transaction Insights at 1070 Sheppard Avenue W
| 1 Bed | 1 Bed + Den | 2 Bed | 2 Bed + Den | 3 Bed | |
|---|---|---|---|---|---|
| Price Range | $449,000 - $562,000 | $550,000 - $640,000 | $565,000 - $750,000 | $765,000 | $715,000 - $850,000 |
| Avg. Cost Per Sqft | $838 | $820 | $817 | $778 | $658 |
| Price Range | $2,180 - $2,400 | $2,499 - $2,700 | $2,600 - $3,350 | $3,200 - $3,400 | $3,300 |
| Avg. Wait for Unit Availability | 53 Days | 21 Days | 70 Days | 66 Days | 478 Days |
| Avg. Wait for Unit Availability | 31 Days | 19 Days | 138 Days | 125 Days | 719 Days |
| Ratio of Units in Building | 24% | 49% | 13% | 13% | 3% |
Transactions vs Inventory
Total number of units listed and sold in York University Heights

