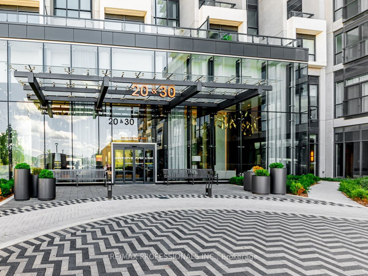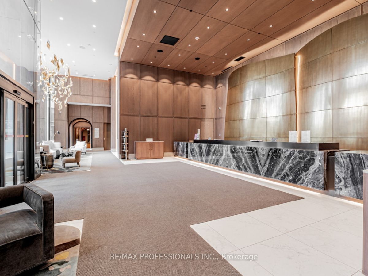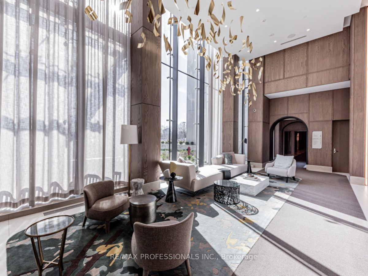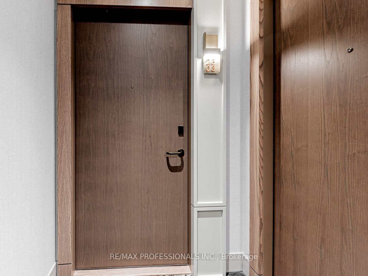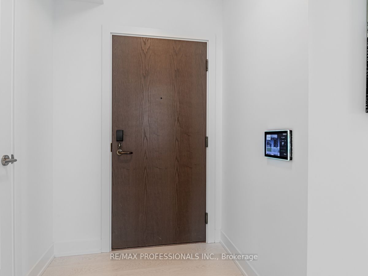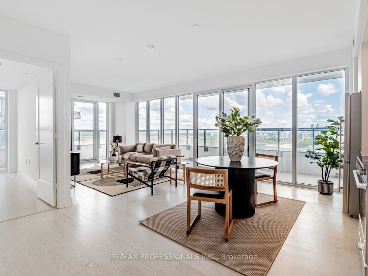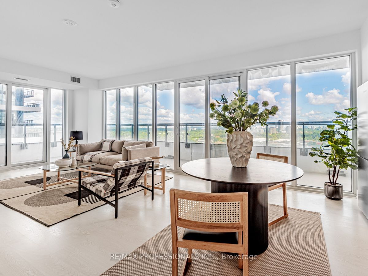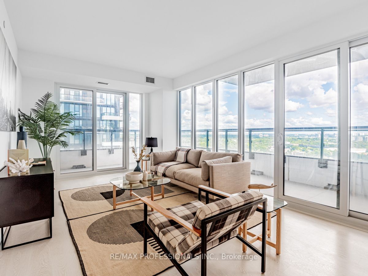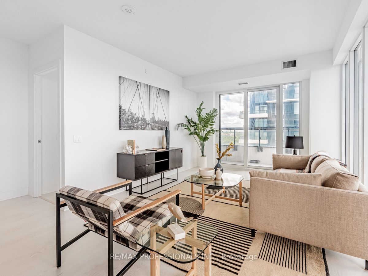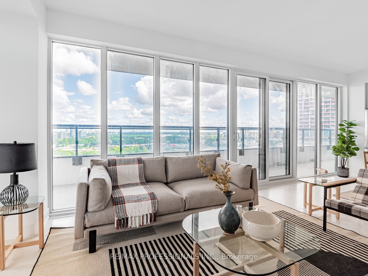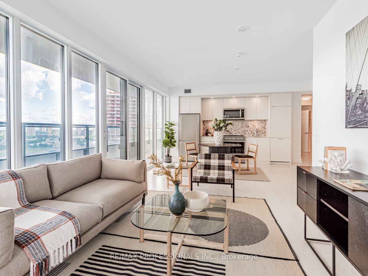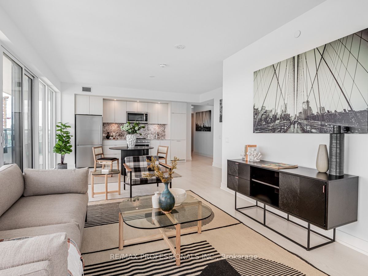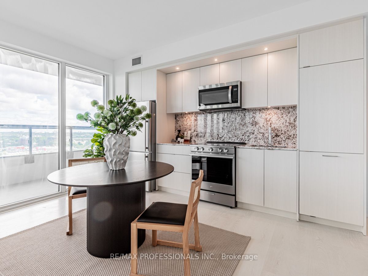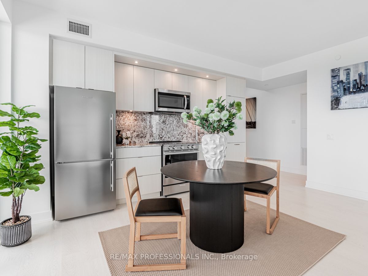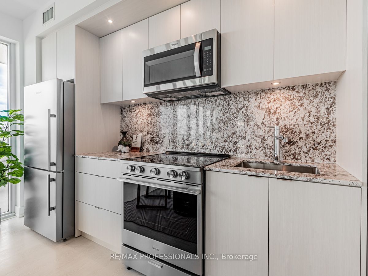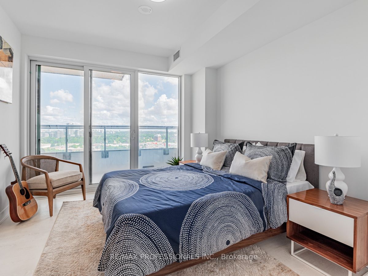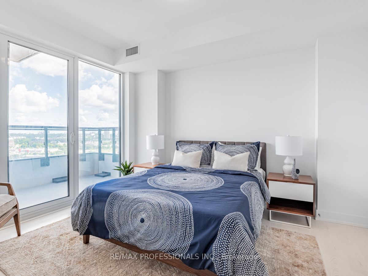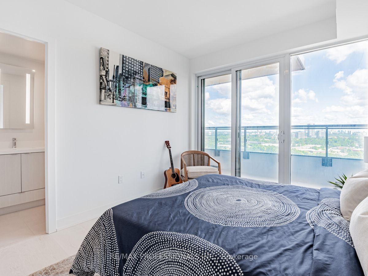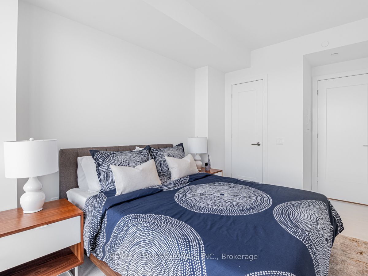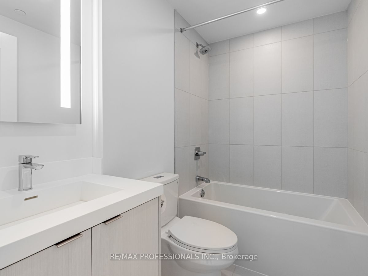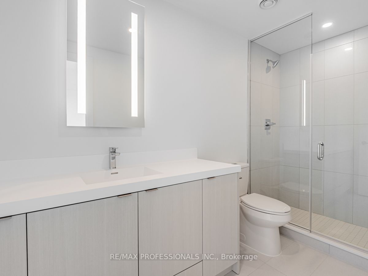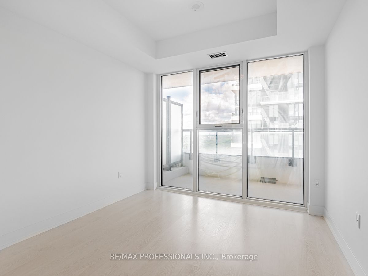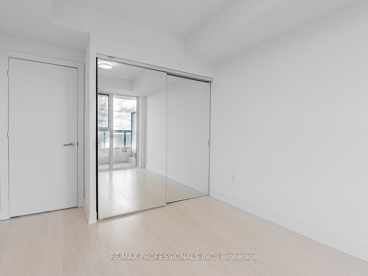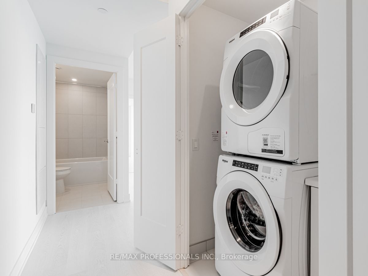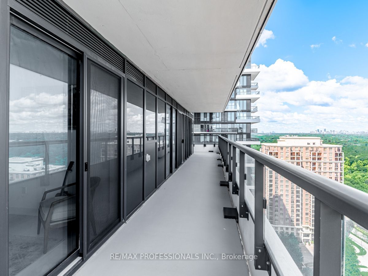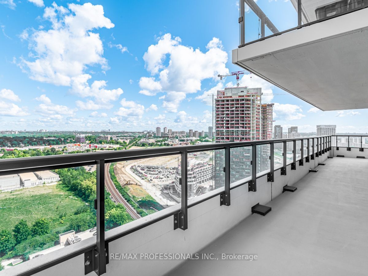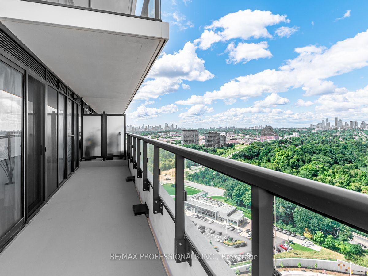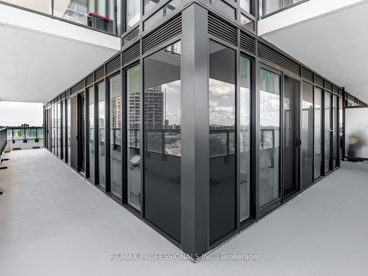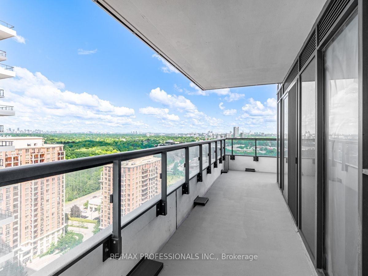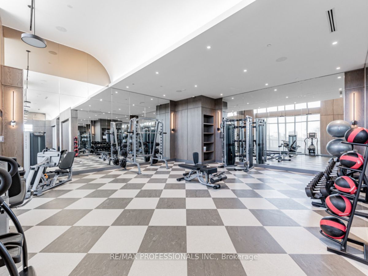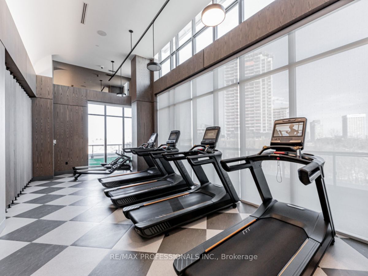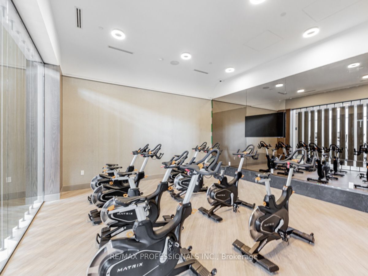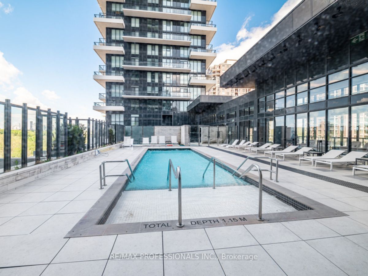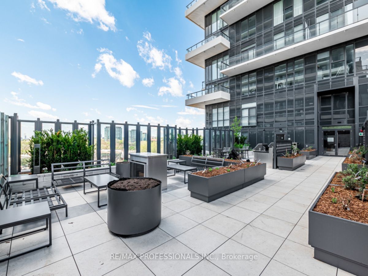2303 - 30 Inn On The Park Dr
Listing History
Unit Highlights
Maintenance Fees
Utility Type
- Air Conditioning
- Central Air
- Heat Source
- Gas
- Heating
- Forced Air
Room Dimensions
About this Listing
Welcome To This Exquisite 2-Br, 2-Bath Luxury Condo, Boasting A Stunning Wrap-Around Balcony Perfect For Enjoying Sunset Views From The West And An Open Sky Panorama From The North! This Corner Suite Features 9 ft Smooth Ceilings Throughout, Adding To The Spacious And Airy Feel. The Modern Kitchen Features Quartz Countertops With A Matching Slab Backsplash, Stainless Steel Appliances, And A Panel-Fronted Built-in Dishwasher. The Primary Bedroom Includes A Walk-In Closet & An Ensuite Bath For Your Convenience And Privacy. The Split Bedroom Floor Plan Maximizes Privacy, Making It Idea lFor Young Families Or Guests. Sunlight Floods The Open Floor Plan From The North, East, And West. The Wrap-Around Balcony Extends Your Living Space Outdoors, Offering Fantastic Night Views Overlooking The City And A Kaleidoscope Of Autumn Colors From The Nearby Serena Gundy Park. This Is An Incredible Opportunity To Be The First To Live In This Exclusive Enclave Of Luxury Condominiums.
ExtrasFridge, Stove, Built-In Dishwasher, Washer, Dryer, All Light Fixtures. All In "As Is" Condition.
re/max professionals inc.MLS® #C10420981
Amenities
Explore Neighbourhood
Similar Listings
Demographics
Based on the dissemination area as defined by Statistics Canada. A dissemination area contains, on average, approximately 200 – 400 households.
Price Trends
Maintenance Fees
Building Trends At Auberge On The Park Condos
Days on Strata
List vs Selling Price
Or in other words, the
Offer Competition
Turnover of Units
Property Value
Price Ranking
Sold Units
Rented Units
Best Value Rank
Appreciation Rank
Rental Yield
High Demand
Transaction Insights at 1087-1095 Leslie Street
| 1 Bed | 1 Bed + Den | 2 Bed | 2 Bed + Den | 3 Bed | 3 Bed + Den | |
|---|---|---|---|---|---|---|
| Price Range | $637,000 - $820,000 | $640,000 - $830,000 | $979,000 - $1,495,000 | No Data | $1,710,000 - $1,950,000 | $1,415,000 |
| Avg. Cost Per Sqft | $956 | $1,014 | $1,071 | No Data | $1,117 | $983 |
| Price Range | $2,050 - $2,500 | $2,250 - $2,800 | $2,760 - $4,750 | $3,300 - $7,000 | $3,700 - $8,000 | No Data |
| Avg. Wait for Unit Availability | 73 Days | 53 Days | 175 Days | No Data | 312 Days | No Data |
| Avg. Wait for Unit Availability | 13 Days | 10 Days | 8 Days | 52 Days | 30 Days | No Data |
| Ratio of Units in Building | 18% | 27% | 36% | 7% | 14% | 1% |
Transactions vs Inventory
Total number of units listed and sold in Don Mills

