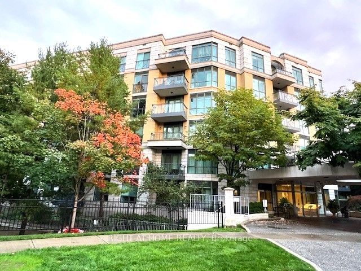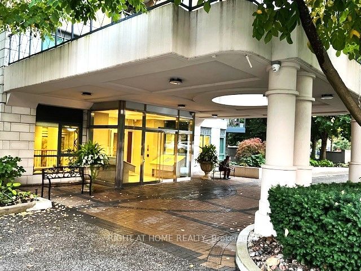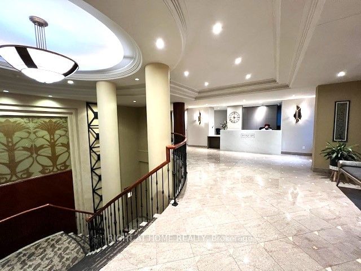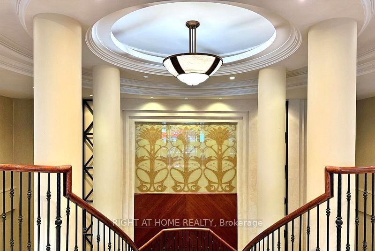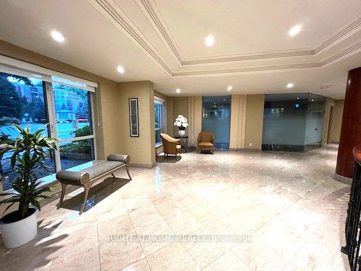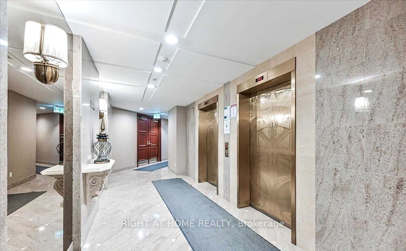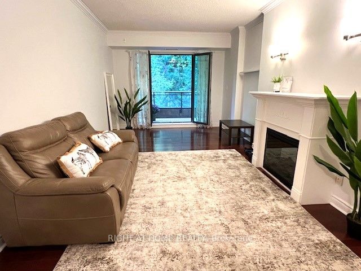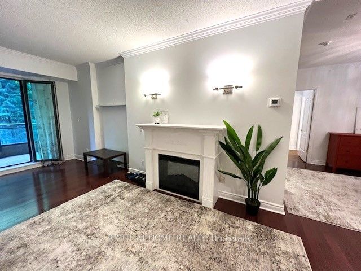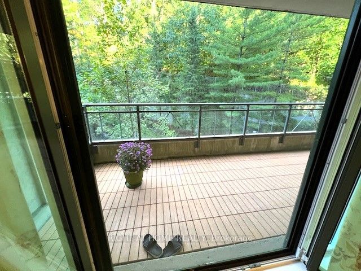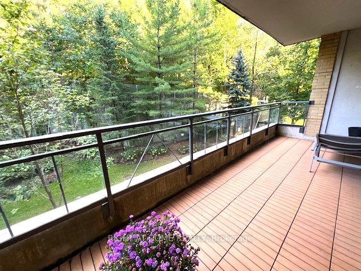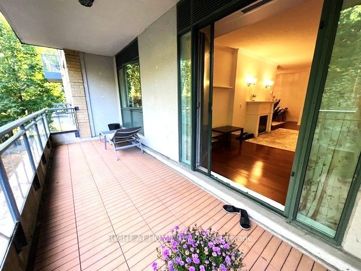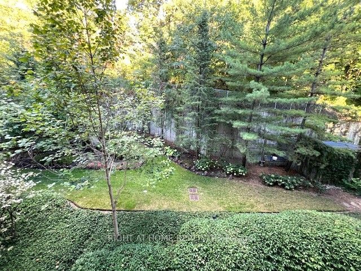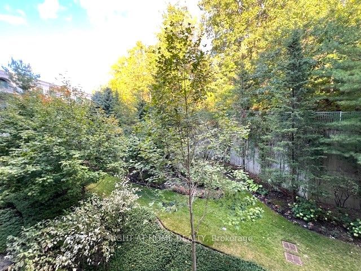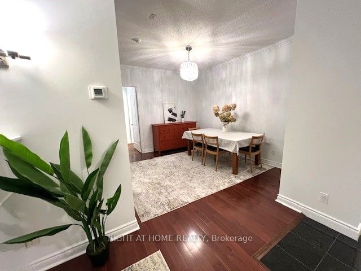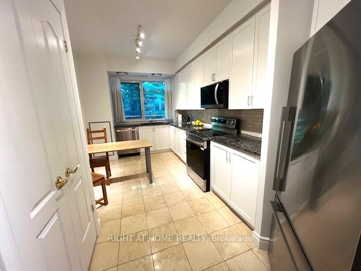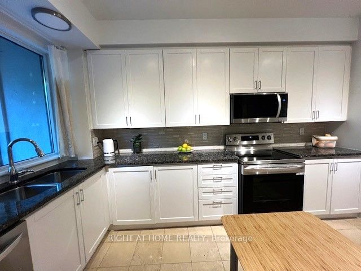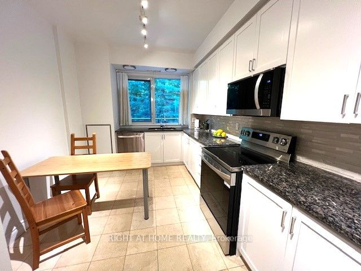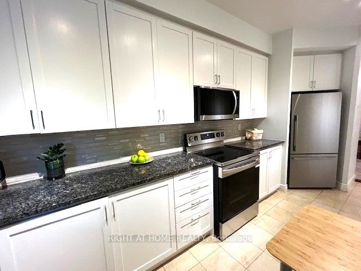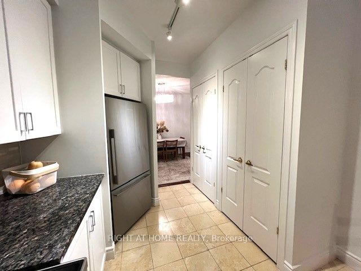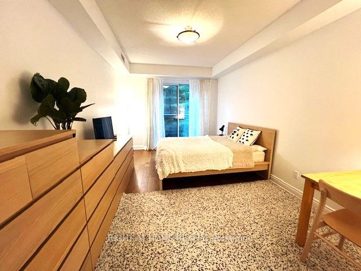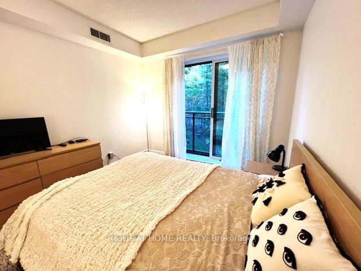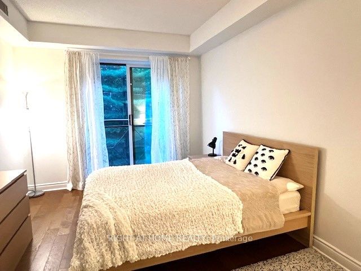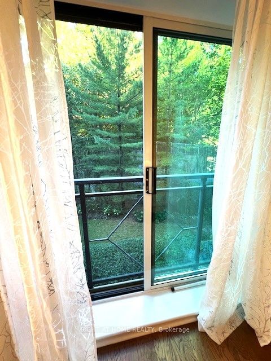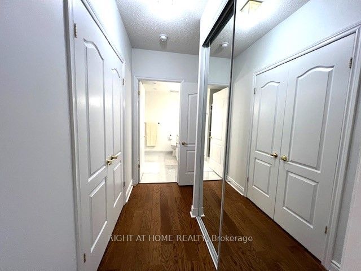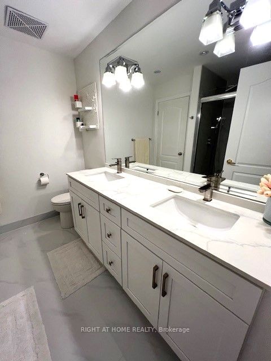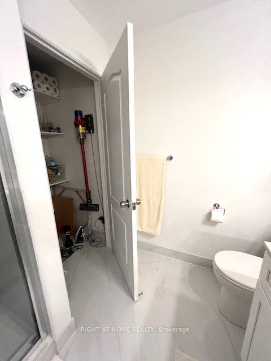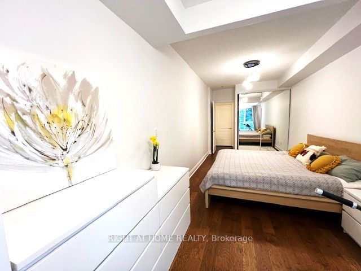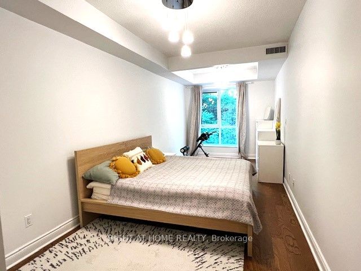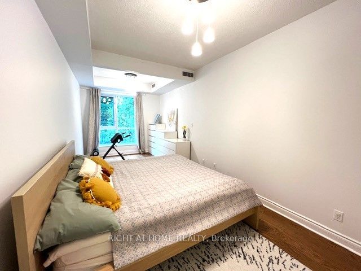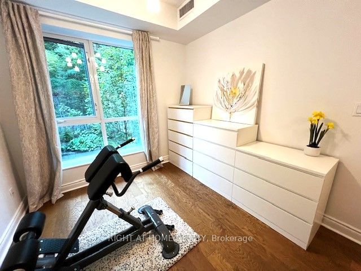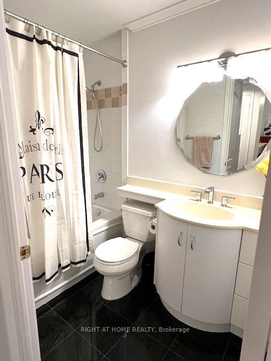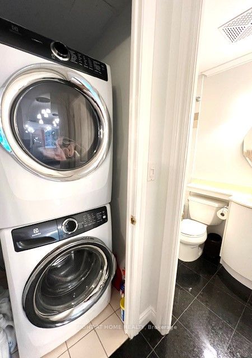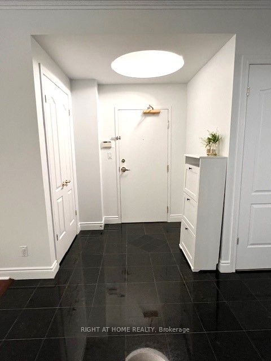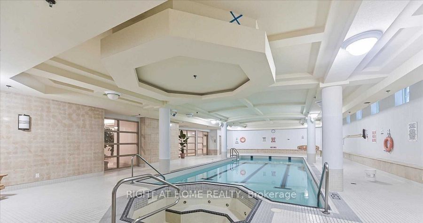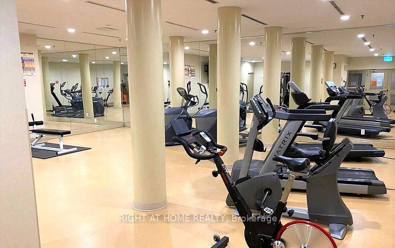322 - 11 William Carson Cres
Listing History
Unit Highlights
Maintenance Fees
Utility Type
- Air Conditioning
- Central Air
- Heat Source
- Gas
- Heating
- Forced Air
Room Dimensions
About this Listing
Welcome to Antiquary.A Luxury Low-Rise Condo Nestled On a Quiet Cul-De-Sac Just North Of Hoggs Hollow, 5 Star Amenities, On-Site Management, 24-Hour Concierge & Superior Quality Materials & Workmanship Throughout! This Rarely Available Ravine-View Model Boasts A Tremendous Private Terrace Overlooking Manicured Gardens, 2 Parking Side-By-Side Spots, 9' Cellings, Croun Mouldings, Hardwood Flooring. Beautifully Renovated. French Balcony in Primary Bdr.
ExtrasOver 1400 sf with Large Principal Rooms, Additional Locker Inside, Close Proximity To Hwys, Transit, Great Schools & All Amenities.
right at home realtyMLS® #C9397237
Amenities
Explore Neighbourhood
Similar Listings
Demographics
Based on the dissemination area as defined by Statistics Canada. A dissemination area contains, on average, approximately 200 – 400 households.
Price Trends
Maintenance Fees
Building Trends At The Antiquary Condos
Days on Strata
List vs Selling Price
Or in other words, the
Offer Competition
Turnover of Units
Property Value
Price Ranking
Sold Units
Rented Units
Best Value Rank
Appreciation Rank
Rental Yield
High Demand
Transaction Insights at 11 William Carson Crescent
| 1 Bed + Den | 2 Bed | 2 Bed + Den | 3 Bed | 3 Bed + Den | |
|---|---|---|---|---|---|
| Price Range | No Data | No Data | $1,218,000 | No Data | No Data |
| Avg. Cost Per Sqft | No Data | No Data | $883 | No Data | No Data |
| Price Range | $3,200 | $3,500 | $4,650 | No Data | No Data |
| Avg. Wait for Unit Availability | No Data | 146 Days | 206 Days | 1101 Days | 1317 Days |
| Avg. Wait for Unit Availability | 1115 Days | 219 Days | 457 Days | No Data | No Data |
| Ratio of Units in Building | 3% | 65% | 28% | 4% | 3% |
Transactions vs Inventory
Total number of units listed and sold in York Mills

