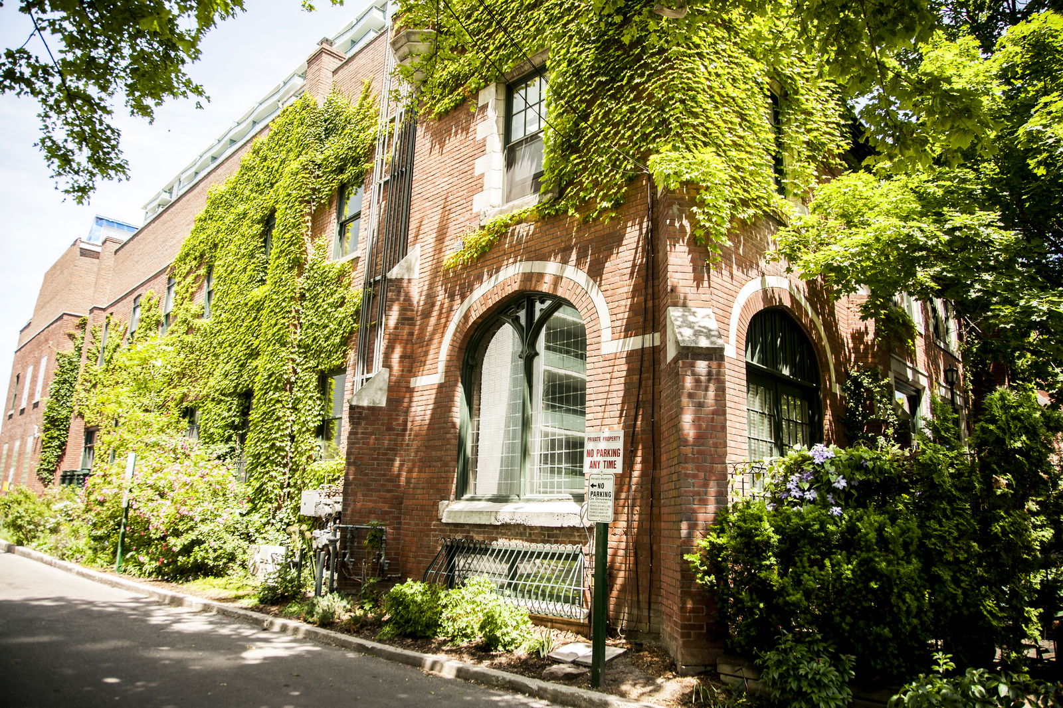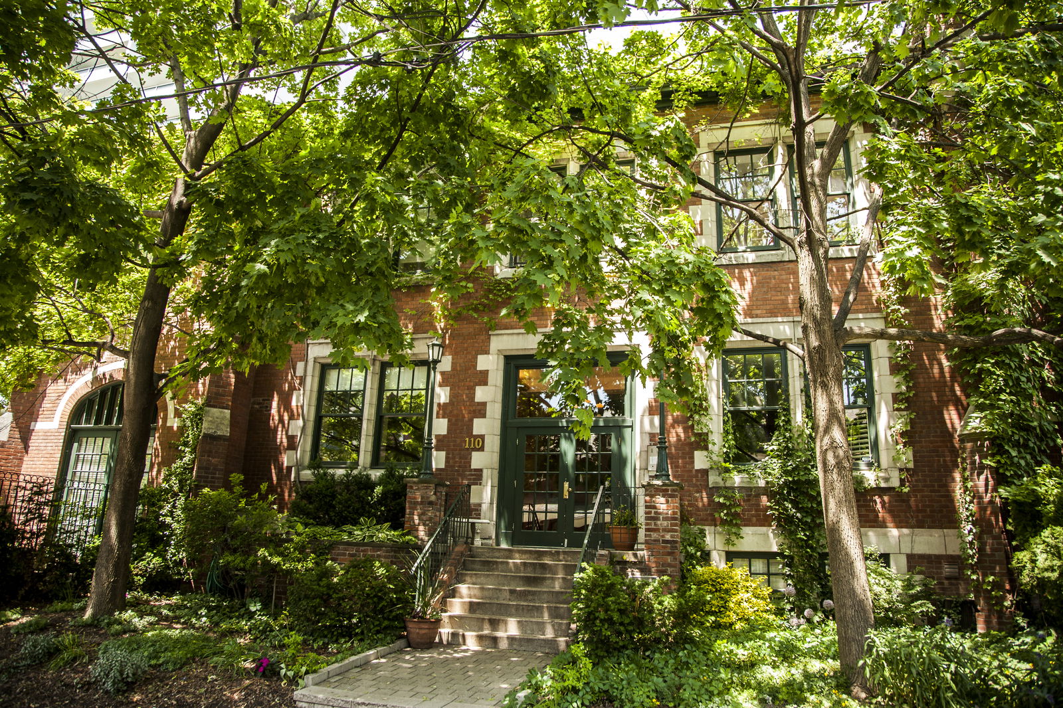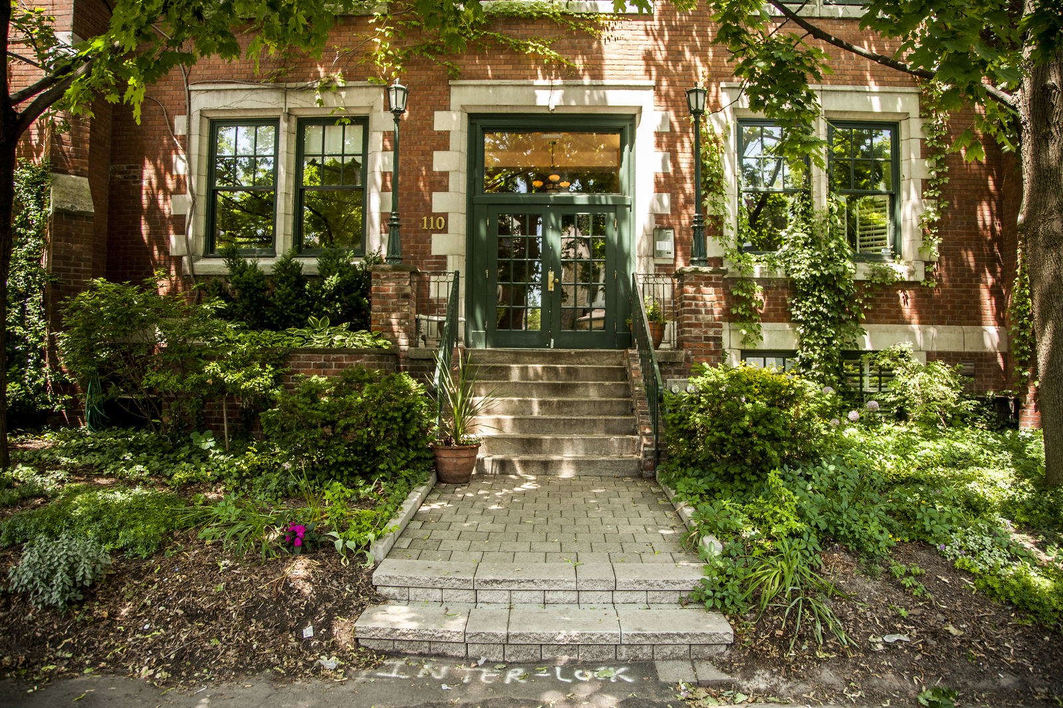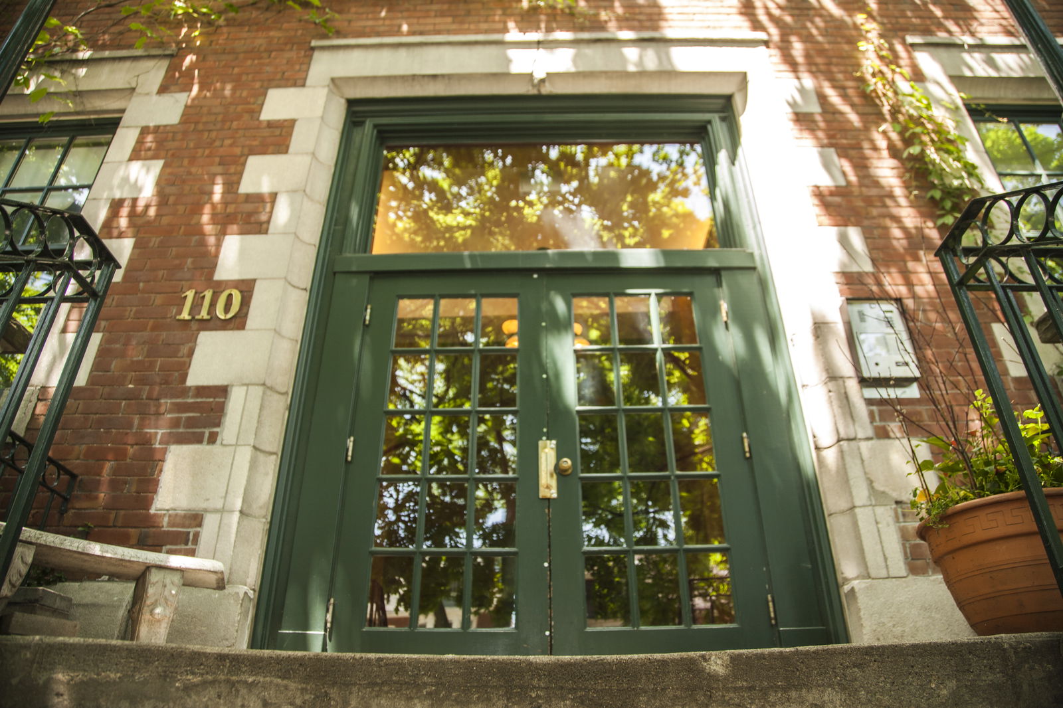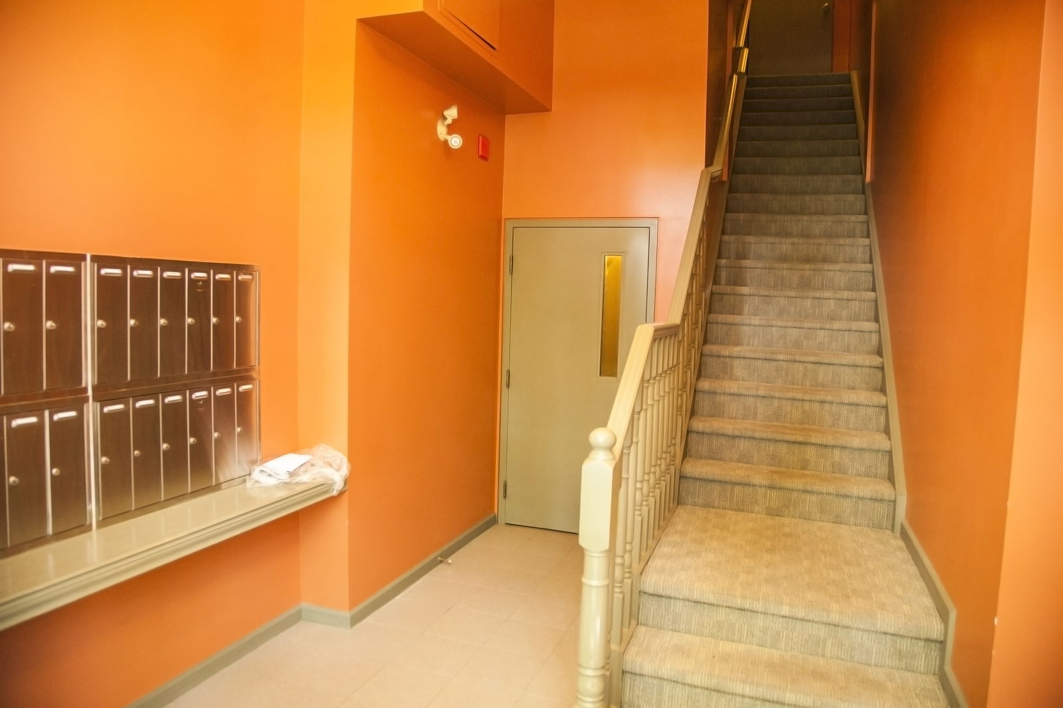110 Hepbourne Street
Building Details
Listing History for Hepbourne Hall
Amenities
Maintenance Fees
About 110 Hepbourne Street — Hepbourne Hall
Education was the focus at Hepbourne Hall for a good part of the 20th century, between its original use as Sunday school to its gymnasium being loaned to the Maple Leafs as their off-season practice facility in the 1940’s. Regardless of which fact is more alluring, both have influenced the 1990’s redesign of the building into hard lofts by Bob Mitchell.
Constructed as an addition to St. Paul’s Presbyterian Church in 1910, the design of Hepbourne Hall reflects a classic, almost sacred architectural style. While perfectly fitting for its purpose as quarters for the spiritual education of children, today the style positions Hepbourne Hall as a unique residential space unlike many other lofts in Toronto.
Deep red brick and arched windows outlined in large white stones provide residents and onlookers with the sense of history that is inherent in the structure. Although the building’s lack of elevators and other facilities is due to the age of the structure, this can be a benefit as as it upholds the extremely low maintenance fees for modern-day residents.
The Suites
With only 21 Toronto lofts in the building, 110 Hepbourne Street is as elite as it is elegant. High ceilings and large windows are found throughout, while rounded lines and original hardwood flooring replace the industrial finishes featured in most lofts. Some lofts even feature recessed living rooms or raised bedrooms, reflecting the architect’s design of a schoolhouse rather than a factory.
Ranging between 750 square feet at their smallest to spacious 2,200 square foot lofts, Toronto condos for sale at 110 Hepbourne Street span one, two, or even three storeys each. Some of the larger units have up to three bedrooms, while a few boast large terraces or private parking garages.
The Neighbourhood
Located in the picturesque Dufferin Grove neighbourhood, 110 Hepbourne is an ideal address to call home. Located conveniently close to downtown Toronto, Hepbourne Hall is still removed enough to avoid dealing with tourists and traffic on a daily basis.
Dufferin Grove Park and Christie Pits offer options for green spaces in the area. Both parks feature pizza ovens, while a swimming pool, skating rink, baseball diamond, basketball courts, and many more facilities are waiting to be used at Christie Pits.
A short walk down Bloor Street will land residents in Korea Town, with plenty of authentic restaurants and cool shops to choose from. Inexpensive groceries can be found at some of the Korean markets, while another option is No Frills at the newly renovated Dufferin Mall.
Transportation
Walking around the Dufferin Grove area will allow residents to find endless sources of entertainment, as well as dining and shopping options.
Buses traveling north and south along Dufferin and Ossington will carry TTC riders to their destination in a hurry. A quick walk to Dufferin or Ossington station also connects travelers with the subway on the Bloor-Danforth line, from where they can easily connect with trains traveling every which way. Alternatively, bike lanes along College Street make for safe cycles to work.
Drivers will find Dufferin to be a convenient arterial road for north-south travel, while major highways such as the 401, the Gardiner Expressway, and the Don Valley Parkway are also within reach. The Bloor UP station, with service to Pearson International Airport, is also conveniently located just two subway stops away.
Reviews for Hepbourne Hall
No reviews yet. Be the first to leave a review!
 0
0Listings For Sale
Interested in receiving new listings for sale?
 0
0Listings For Rent
Interested in receiving new listings for rent?
Explore Dufferin Grove
Similar lofts
Demographics
Based on the dissemination area as defined by Statistics Canada. A dissemination area contains, on average, approximately 200 – 400 households.
Price Trends
Maintenance Fees
Building Trends At Hepbourne Hall
Days on Strata
List vs Selling Price
Or in other words, the
Offer Competition
Turnover of Units
Property Value
Price Ranking
Sold Units
Rented Units
Best Value Rank
Appreciation Rank
Rental Yield
High Demand
Transaction Insights at 110 Hepbourne Street
| 1 Bed | 1 Bed + Den | 2 Bed | 2 Bed + Den | |
|---|---|---|---|---|
| Price Range | No Data | No Data | No Data | No Data |
| Avg. Cost Per Sqft | No Data | No Data | No Data | No Data |
| Price Range | No Data | No Data | No Data | $4,025 |
| Avg. Wait for Unit Availability | 561 Days | No Data | 487 Days | 709 Days |
| Avg. Wait for Unit Availability | No Data | No Data | No Data | No Data |
| Ratio of Units in Building | 29% | 8% | 43% | 22% |
Unit Sales vs Inventory
Total number of units listed and sold in Dufferin Grove

