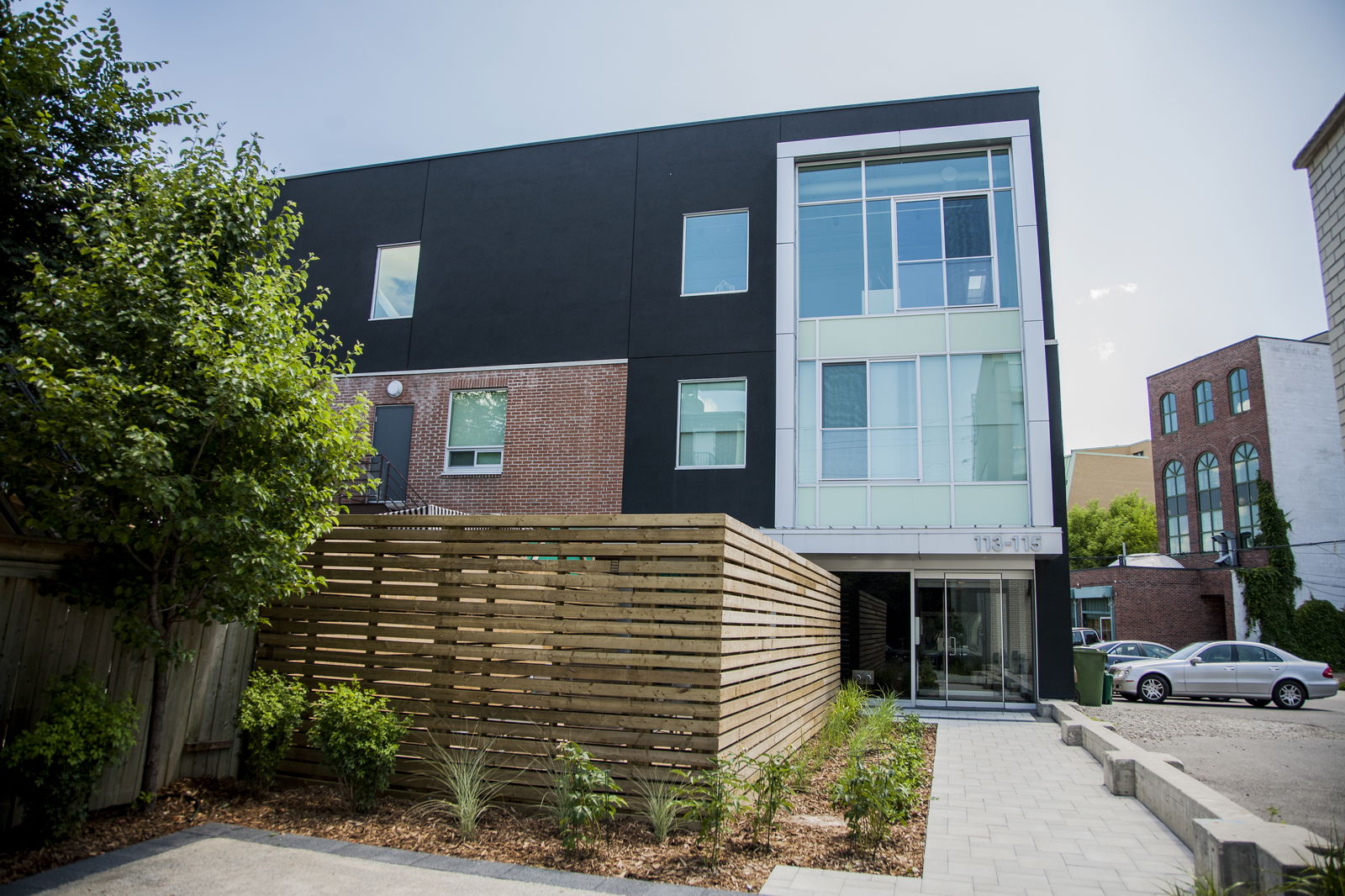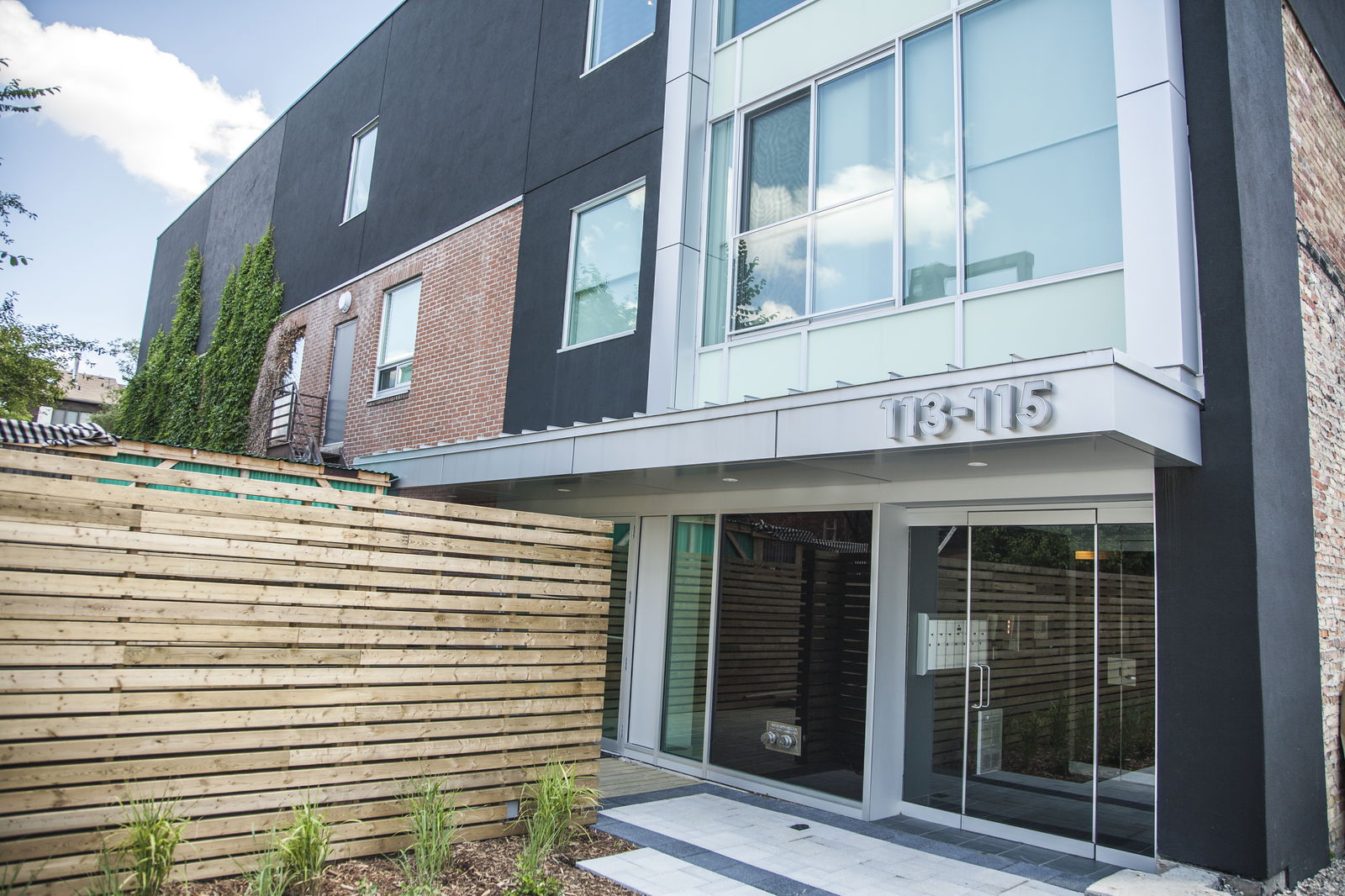Building Details
Listing History for 113 Dupont Lofts
Amenities
Maintenance Fees
About 113 Dupont Street — 113 Dupont Lofts
With 45,000 square feet divided between only 7 units, the notion of a small unit at 113 - 115 Dupont Street (usually referred to by the 113 address) is out of the question. Converted from a commercial office space in 2010, it took careful planning by skilled designers to prepare these Toronto lofts for the select group of buyers to inhabit.
Fittingly located along a quiet alley known as Designer’s Walk, the blank slate offered by this building’s previous exploits presented its developers with a great deal of responsibility. Thankfully, together with his team at Zinc Construction, Kenneth Zuckerman’s lifelong love of art is now evident in this spacious creation.
Every unit boasts a unique interior design, while materials consistent throughout the loft include a carefully selected mixture of brick, steel, curtain wall, zinc paneling, and glass. The neighbourhood is luxurious with Yorkville and Bloor Street shops just around the corner, and the 113 Dupont Lofts seem to fit right in.
The Suites
The concrete frame of the 113 Dupont Lofts still stands, however its interior contents have changed drastically. Sleek, minimalist kitchens are lit by sunlight flowing through floor to ceiling, wall to wall windows. Hardwood floors create warmth to complement the natural warmth provided by these expansive windows as well.
While communal living spaces are undivided, modern sliding glass doors separate the bedrooms. Traces of the past remain, however, such as the 11 to 14 foot ceilings, exposed brick walls, large concrete columns, and exposed ductwork and ceiling beams.
At 1,300 square feet at their smallest, the Toronto condos for sale found here really are larger than life. The biggest units boast 4,500 square feet of legroom for lucky residents to enjoy. And just in case the lofts aren’t appealing enough, terraces themselves can increase these measurements by up to an additional 1,000 square feet.
The Neighbourhood
While the address technically reads 113 Dupont, the entrance to these lofts is on Designer’s Walk Lane, meaning a desirable sense of privacy from within the heart of the city. Dupont Street and Bedford Road anchor the alley, positioning the loft in the beloved Annex neighbourhood of Toronto.
Some of the many independent coffee shops and trendy restaurants along Dupont will likely become go-to neighbourhood haunts for residents. Along Avenue Road and down to Yorkville, high-end boutiques and dining options will satisfy cravings just as well.
While grocery shopping can often feel like a chore, the organic goodies at Whole Foods on Avenue Road will offer some refuge — not to mention the samples!
Just around the corner is the Royal Ontario Museum, meaning history and culture enthusiasts will have the first glimpse at each new exhibit. The Cineplex Odeon at Bay and Bloor boasts a VIP theatre, while documentaries will look better than ever on the big screen at the Bloor Hot Docs Cinema.
In terms of green space, Philosopher’s Walk and Queens Park are not far off, a couple of great places to post up for the afternoon with a good book.
Transportation
With its central location between Avenue Road and Spadina, transportation to and from the loft is simple. The Dupont subway station on the University-Spadina line is just around the corner. Riding one stop or taking a longer walk will land residents at Spadina or St. George station on the Bloor-Danforth line for east-west travel.
Cyclists will revel in the bike lanes along Davenport, Bedford Road, Harbord Street and St. George. With its close proximity to central downtown and the financial district, bicycling to work is a great way to make commutes more active and less expensive.
For those with cars, Dupont is a hassle-free road that will connect drivers to other major arterial roads throughout the city, such as Spadina, Bathurst, Avenue, and Yonge. Driving around searching for a place to fill up won’t be necessary either, with two nearby gas stations, one at the corner of Dupont and Davenport and the other at Dupont and Bathurst.
When ready for a weekend away, residents of the 113 Dupont Lofts can use Bathurst to head south to Billy Bishop Airport, or north to the 401 for onward travel to Pearson International Airport. A quick ride on the subway will also land residents at Union Station, where they have the options of transferring to VIA Rail trains or the GO transit system.
Reviews for 113 Dupont Lofts
No reviews yet. Be the first to leave a review!
 0
0Listings For Sale
Interested in receiving new listings for sale?
 0
0Listings For Rent
Interested in receiving new listings for rent?
Explore The Annex
Similar lofts
Demographics
Based on the dissemination area as defined by Statistics Canada. A dissemination area contains, on average, approximately 200 – 400 households.
Price Trends
Building Trends At 113 Dupont Lofts
Days on Strata
List vs Selling Price
Or in other words, the
Offer Competition
Turnover of Units
Property Value
Price Ranking
Sold Units
Rented Units
Best Value Rank
Appreciation Rank
Rental Yield
High Demand
Transaction Insights at 113 Dupont Street
Unit Sales vs Inventory
Total number of units listed and sold in Annex



