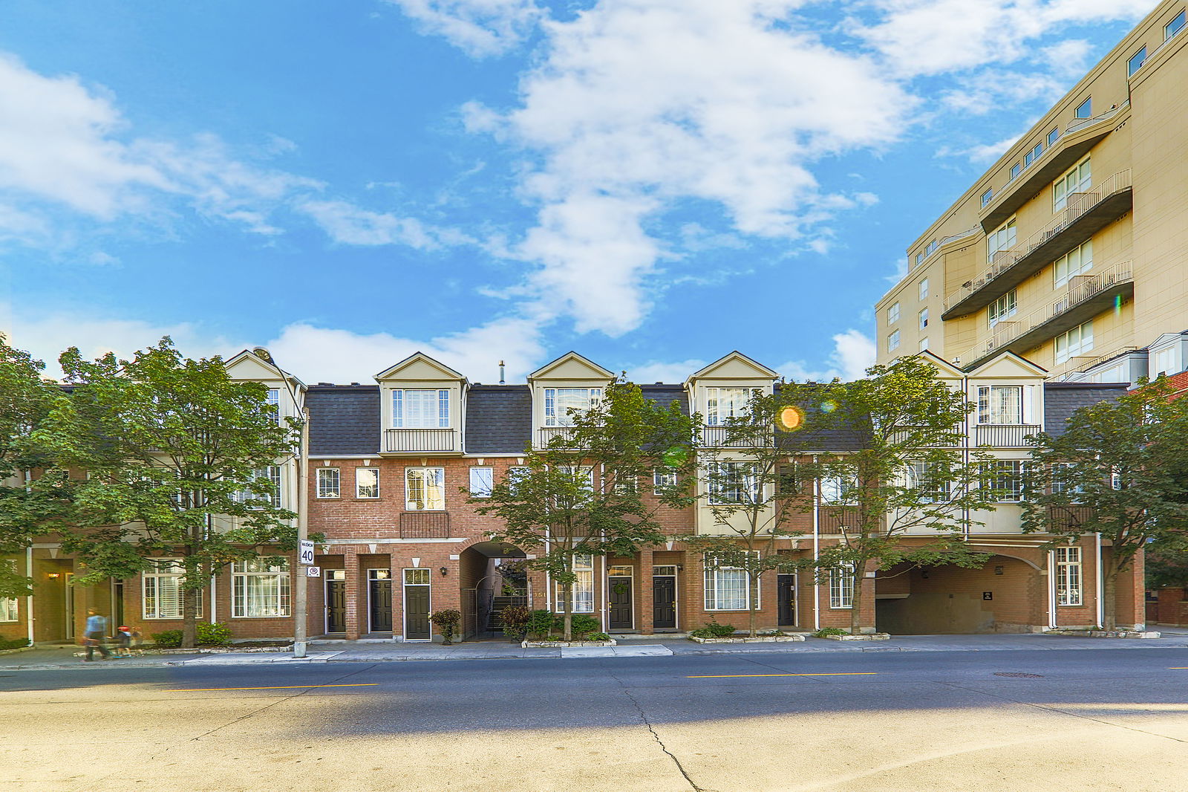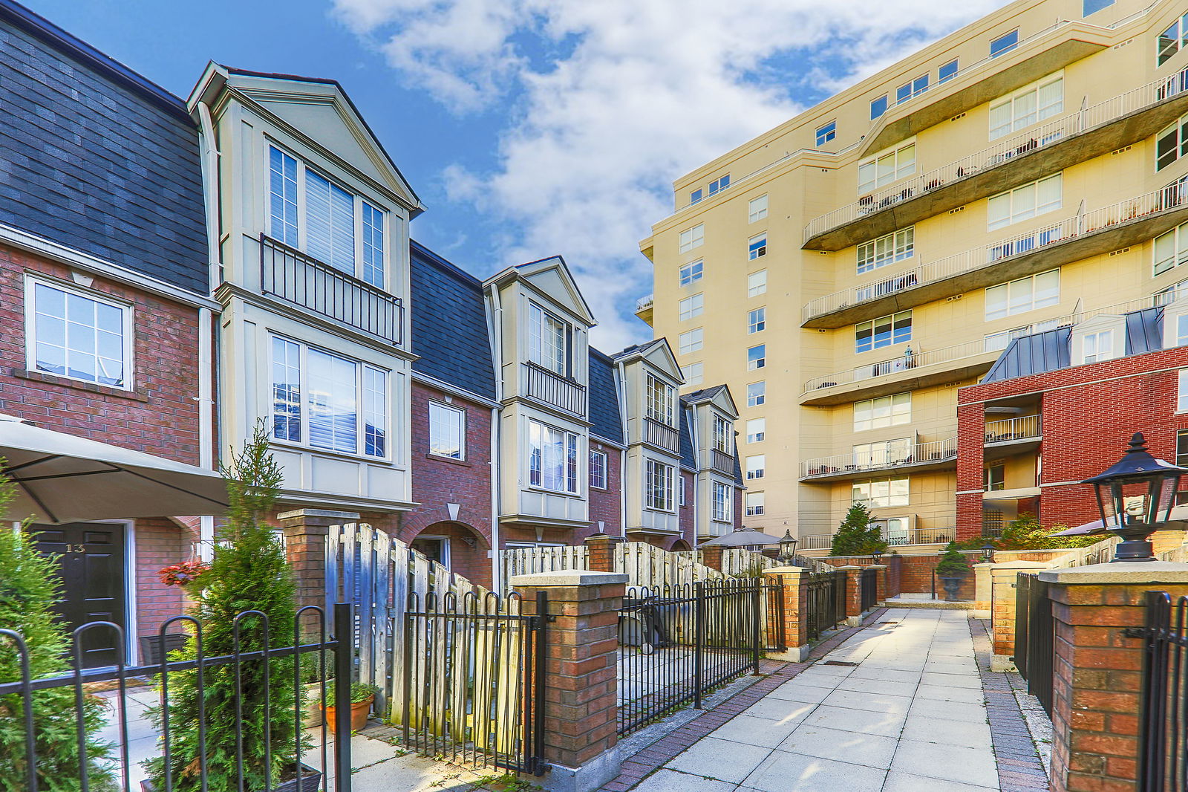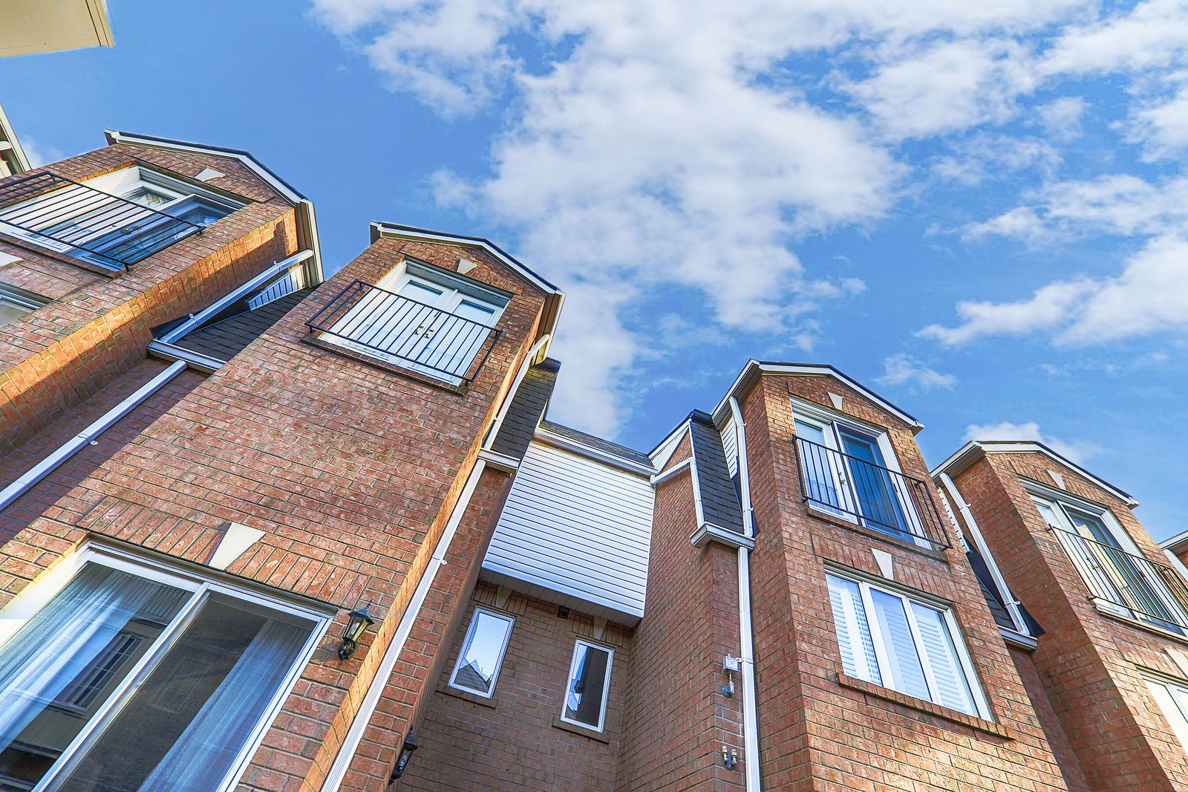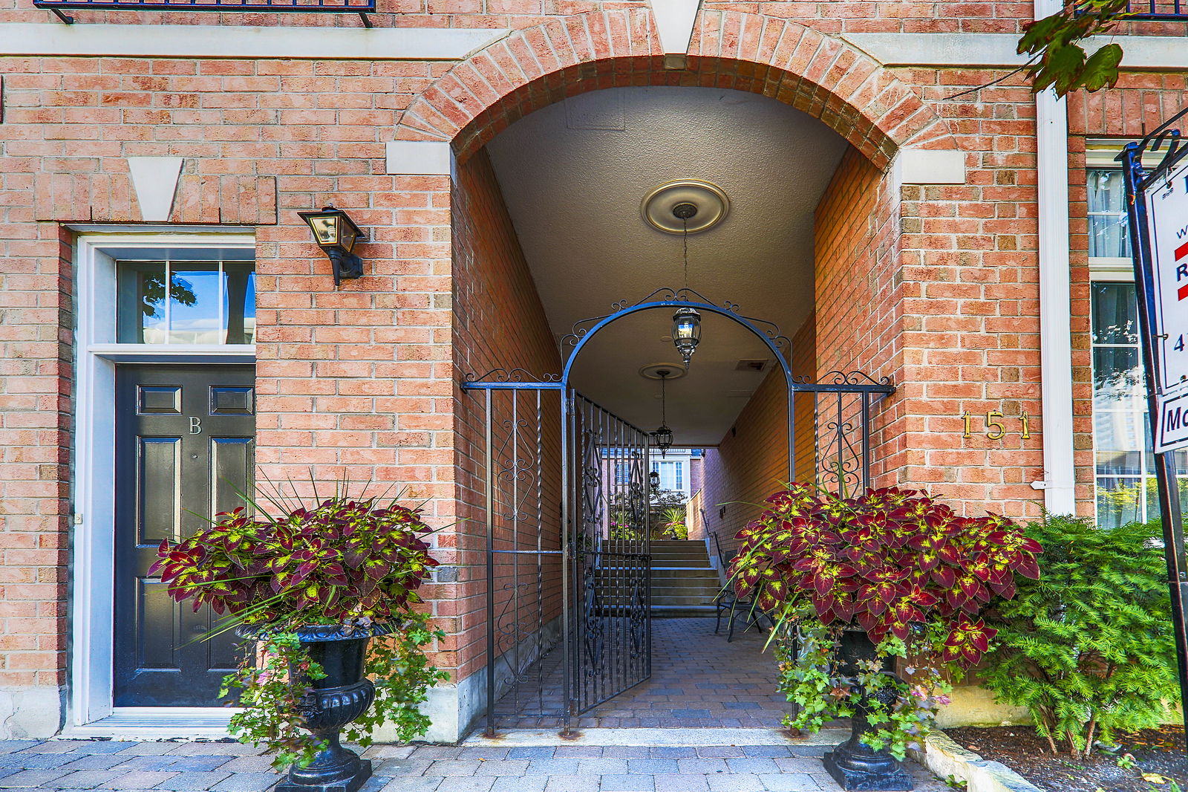151 Merton Street
Building Details
Listing History for Hampton Mews
Amenities
Maintenance Fees
About 151 Merton Street — Hampton Mews
Midtown Toronto attracts developers from far and wide, and while many companies do good work, they don’t all have the same intimate connection with their neighbourhood as the developers of 151 Merton Street. Devoted to the development of the surrounding community, the Merton Residences Corporation built this collection of townhouse-style condos, the Hampton Mews, with more than a considerable amount of care.
Completed in 1998, the 3-storey Hampton Mews Condos building now sits behind some splendidly mature trees, which warmly frame its design. Built according to a timeless traditional aesthetic, the brick-clad townhomes at 151 Merton Street showcase large white lattice windows, culminating in grand dormer windows on their uppermost level.
While it’s difficult not to make a lasting impression with such large windows, the designers behind the building didn’t stop there: upon closer scrutiny, the architecture proves to be sophisticated as can be. Stone lintels above windows and doors grace 151 Merton with distinguished details, along with black metal grilles and gates leading to an interior courtyard, where most residents have private access to their suites.
Those living in the interior townhomes (set just past the courtyard) can enjoy exceptional south facing views of lush natural landscapes, perfectly framing the city’s skyscrapers in the distance. Regardless of which suite one calls home, all residents live in an enviable location in charming Mount Pleasant.
The Suites
The Hampton Mews Condos consist of just 17 townhouse style condos. Well suited even for larger families, these Toronto condos for sale contain up to four bedrooms and span as many as three storeys, covering anywhere from around 1,800 to 2,500 square feet. Most suites even offer access a private garage, a patio and a rooftop terrace.
Thanks to their large windows, living spaces feel quite bright — even after having been lived in for two decades. Although this also means that many of the condos former homeowners have customized the suites to their tastes, each includes hardwood floors and gas fireplaces as per their original open concept designs.
The Neighbourhood
151 Merton’s midtown neighbourhood, Mount Pleasant, offers a rich urban atmosphere surrounded by exceptional green space. A path right beside the Hampton Mews Condos connects directly to the Kay Gardner Beltline Trail, which runs behind the building. Those living at 151 Merton can use the trail as a scenic route to reach Oriole Park, just across Yonge Street. Alternatively, residents can follow its path deep into the Don Valley, if they so please.
This area is often referred to as Davisville Village, which has a long history that dates back to 1840. That’s when a postmaster, John Davis, founded the town that would become a part of Toronto. As a result, Davisville has a strong past as well as desirable contemporary commercial businesses.
Conveniently, a shopping trip can begin right where Merton meets Yonge. Here, a Sobeys is just a few steps off Yonge on Balliol Street, while a Starbucks that’s housed in the same building John Davis used to work is found on the northeast corner of Yonge and Davisville.
Transportation
Given its long history, it’s a shame that Davisville is best known as a TTC subway stop on the Yonge-University-Spadina line by those who don’t visit midtown too frequently. Nevertheless, residents living in the neighbourhood are quite happy to be served so well by public transit.
The nearby Davisville Station is quite convenient: accessed at street level on the southwest corner of Yonge and Davisville, it’s just a five-minute walk front the lobby doors.
However, for those who typically drive, residents enjoy doing so since traffic moves so well in midtown Toronto. In the best case scenario, drivers can often access the highway in about five minutes. Merton leads east directly to Bayview Avenue, which carves into the Don Valley, leading drivers to its namesake: the Don Valley Parkway.
Reviews for Hampton Mews
No reviews yet. Be the first to leave a review!
 0
0Listings For Sale
Interested in receiving new listings for sale?
 0
0Listings For Rent
Interested in receiving new listings for rent?
Explore Mount Pleasant West
Similar condos
Demographics
Based on the dissemination area as defined by Statistics Canada. A dissemination area contains, on average, approximately 200 – 400 households.
Price Trends
Maintenance Fees
Building Trends At Hampton Mews
Days on Strata
List vs Selling Price
Offer Competition
Turnover of Units
Property Value
Price Ranking
Sold Units
Rented Units
Best Value Rank
Appreciation Rank
Rental Yield
High Demand
Transaction Insights at 151 Merton Street
| 2 Bed + Den | 3 Bed | 3 Bed + Den | |
|---|---|---|---|
| Price Range | No Data | No Data | $1,475,000 |
| Avg. Cost Per Sqft | No Data | No Data | $909 |
| Price Range | No Data | No Data | No Data |
| Avg. Wait for Unit Availability | 847 Days | No Data | 532 Days |
| Avg. Wait for Unit Availability | No Data | No Data | No Data |
| Ratio of Units in Building | 7% | 14% | 80% |
Unit Sales vs Inventory
Total number of units listed and sold in Mount Pleasant West





