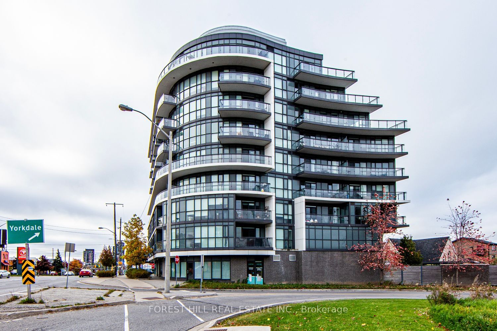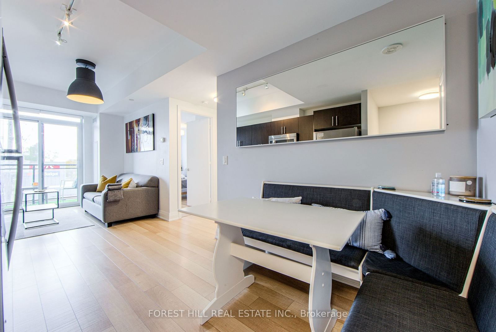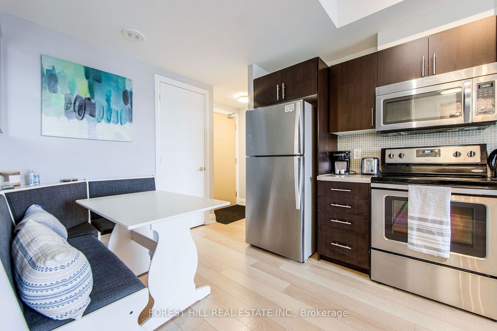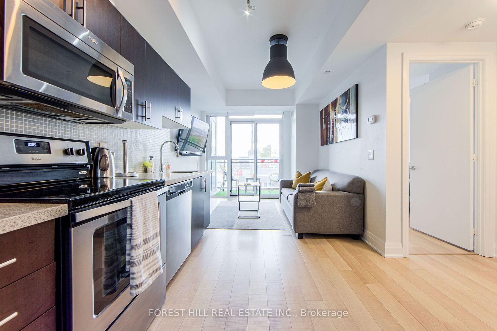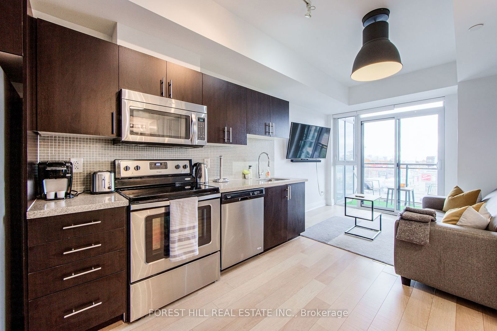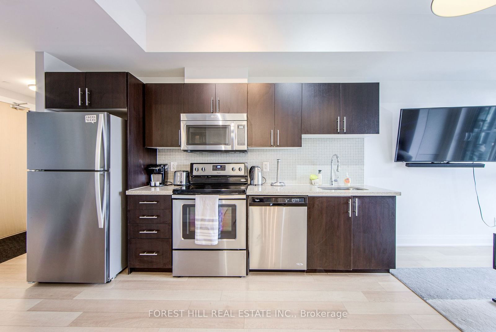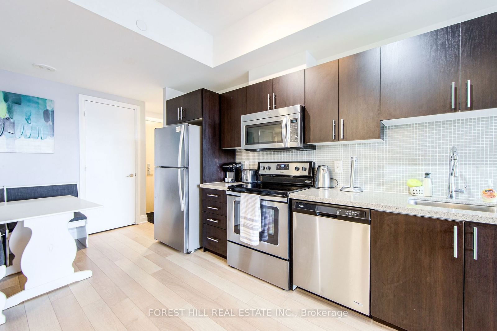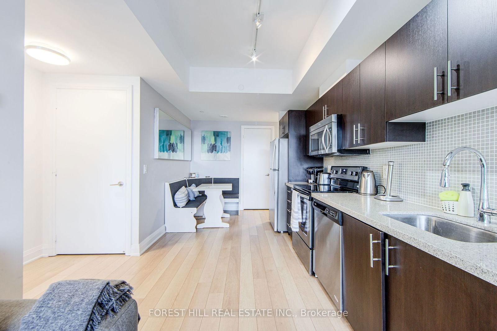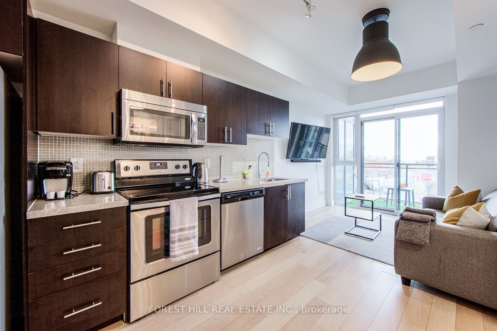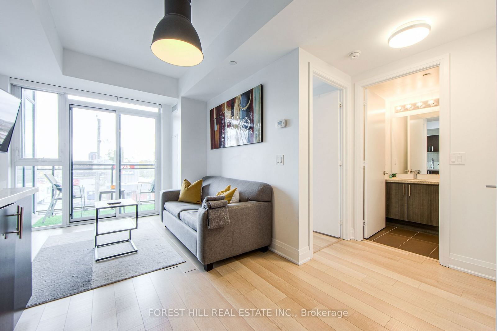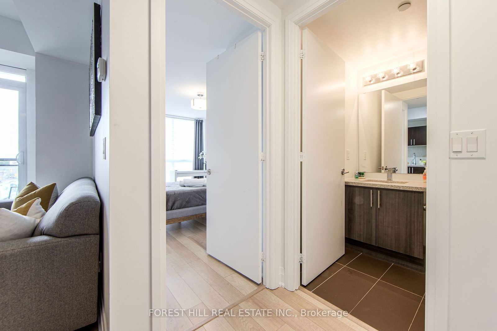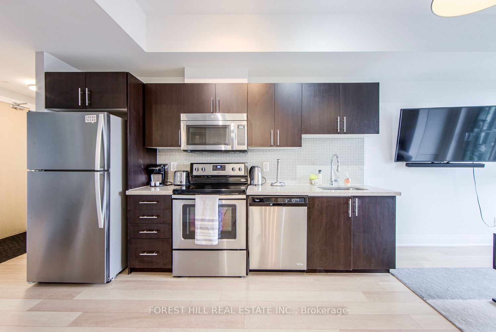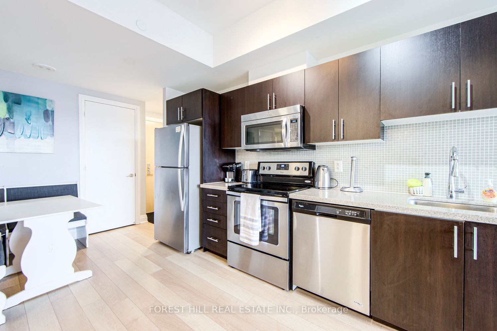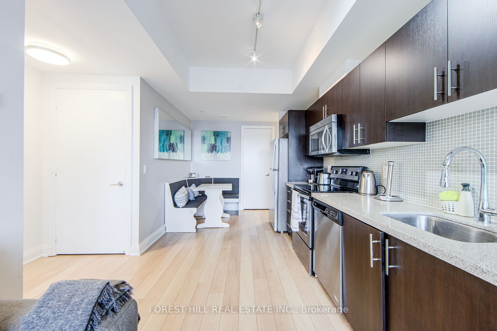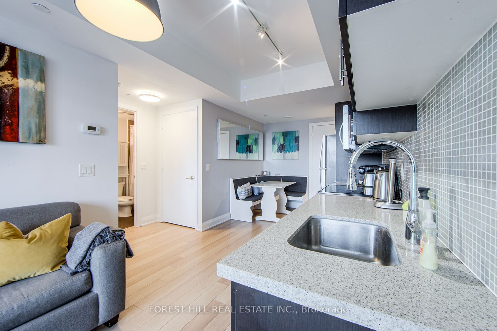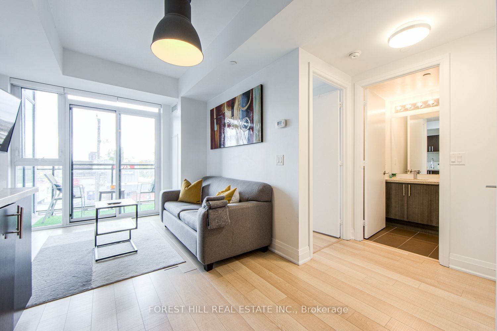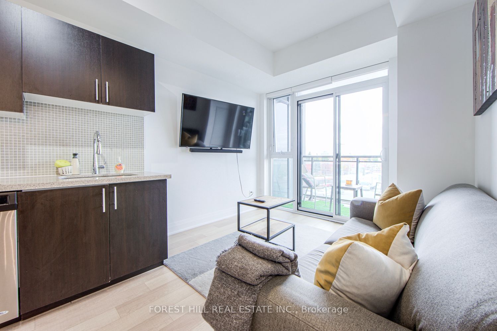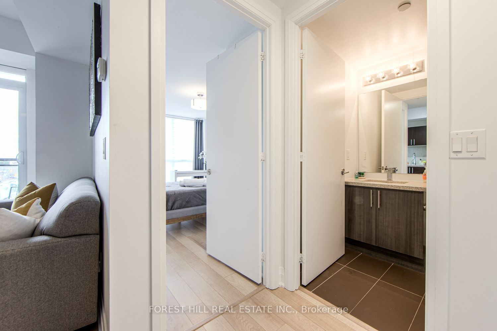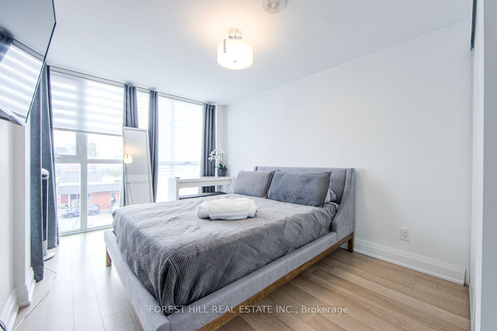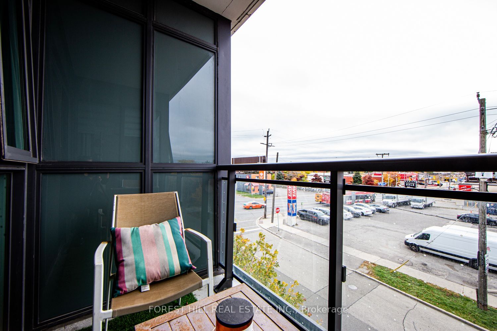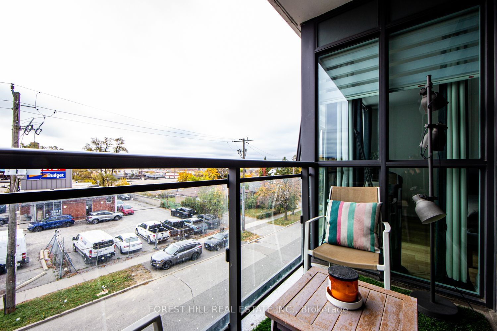310 - 16 MCADAM Ave
Listing History
Unit Highlights
Maintenance Fees
Utility Type
- Air Conditioning
- Central Air
- Heat Source
- Gas
- Heating
- Forced Air
Room Dimensions
About this Listing
Welcome to The Dream Residences at Yorkdale. This Corner unit features an open concept design with 9 ft ceilings, laminate floors, Granite Counter Tops, Stainless Steel Appliances and a clear south view of the Toronto Skyline. Includes Parking and Locker which is conveniently located on the same floor. Easy access to the 401, TTC/Subway/Go Transit and walk across the street to Yorkdale.
ExtrasIncludes SS Appliances (fridge, stove, B/I DW, Microwave/Hood) Washer and Dryer, all ELF's and Window coverings.
forest hill real estate inc.MLS® #W9514547
Amenities
Explore Neighbourhood
Similar Listings
Demographics
Based on the dissemination area as defined by Statistics Canada. A dissemination area contains, on average, approximately 200 – 400 households.
Price Trends
Maintenance Fees
Building Trends At Dream Residences at Yorkdale
Days on Strata
List vs Selling Price
Or in other words, the
Offer Competition
Turnover of Units
Property Value
Price Ranking
Sold Units
Rented Units
Best Value Rank
Appreciation Rank
Rental Yield
High Demand
Transaction Insights at 16 Mcadam Avenue
| Studio | 1 Bed | 1 Bed + Den | 2 Bed | 2 Bed + Den | 3 Bed | 3 Bed + Den | |
|---|---|---|---|---|---|---|---|
| Price Range | No Data | No Data | $550,000 | No Data | No Data | No Data | No Data |
| Avg. Cost Per Sqft | No Data | No Data | $924 | No Data | No Data | No Data | No Data |
| Price Range | $2,050 | No Data | $2,350 - $2,500 | $2,850 | $4,600 | No Data | $5,200 |
| Avg. Wait for Unit Availability | No Data | 222 Days | 73 Days | 279 Days | 350 Days | No Data | No Data |
| Avg. Wait for Unit Availability | 451 Days | 272 Days | 116 Days | 127 Days | 632 Days | No Data | 770 Days |
| Ratio of Units in Building | 4% | 13% | 39% | 25% | 12% | 4% | 4% |
Transactions vs Inventory
Total number of units listed and sold in Yorkdale | Glen Park

