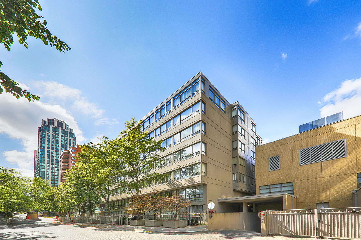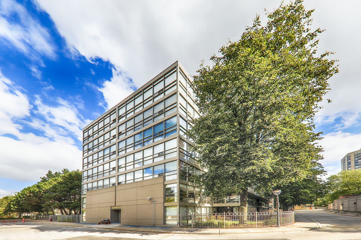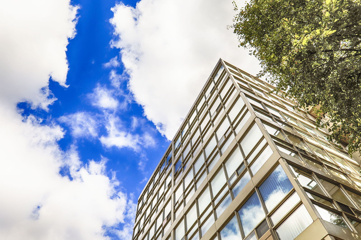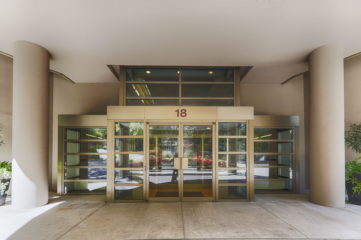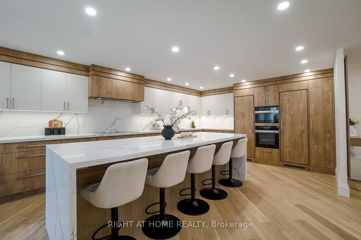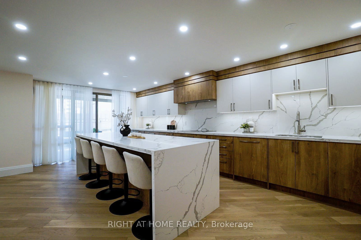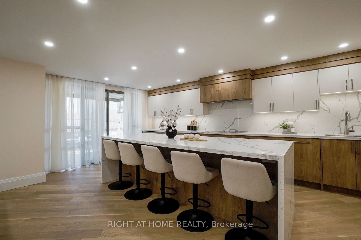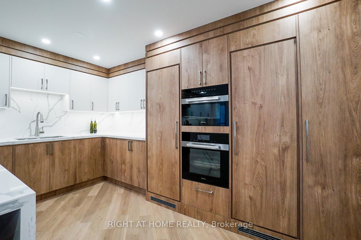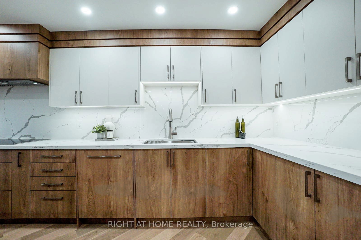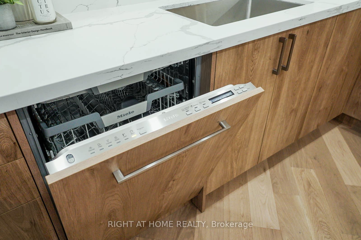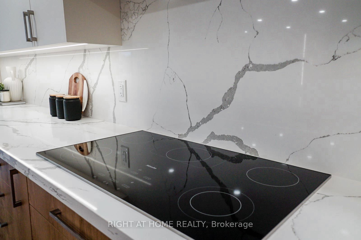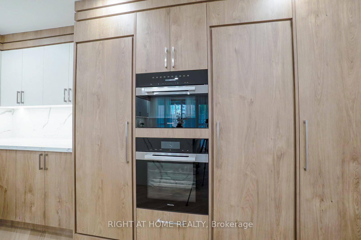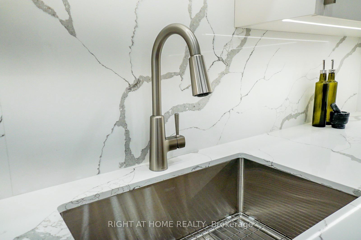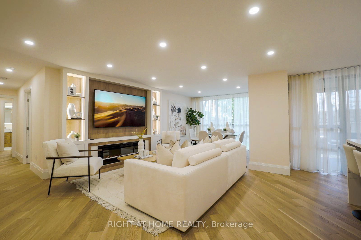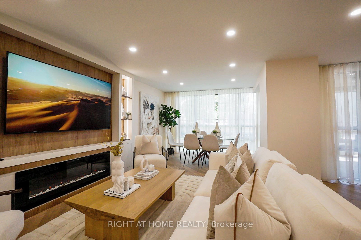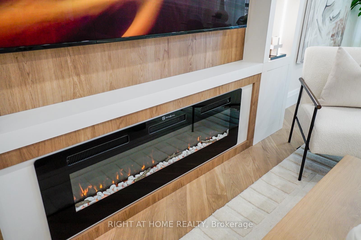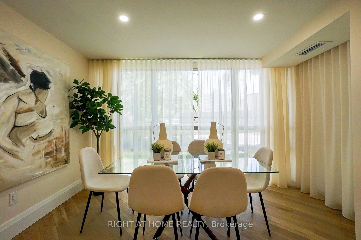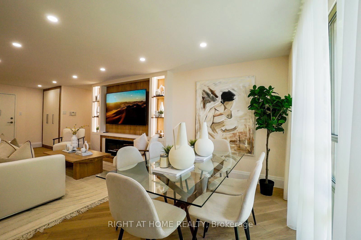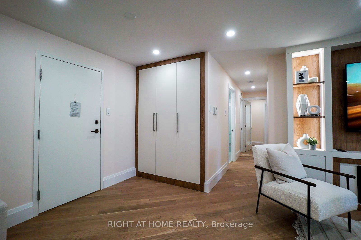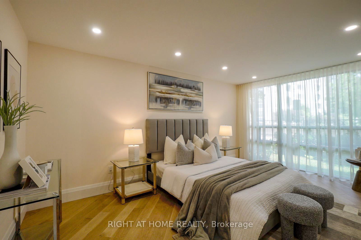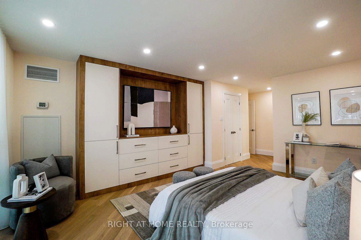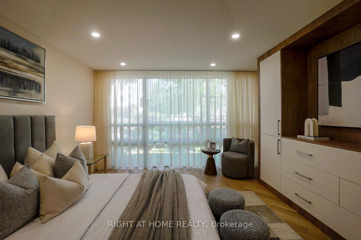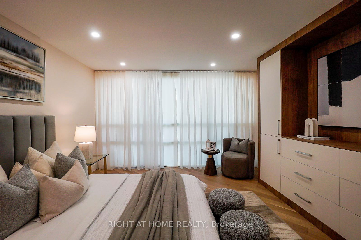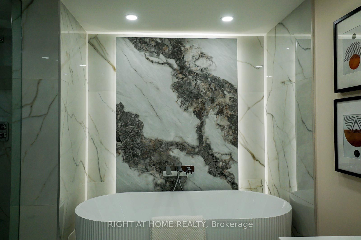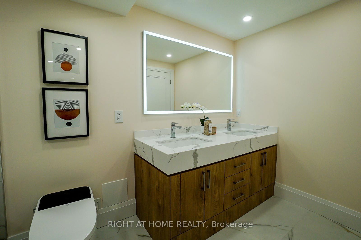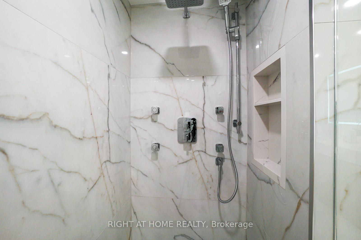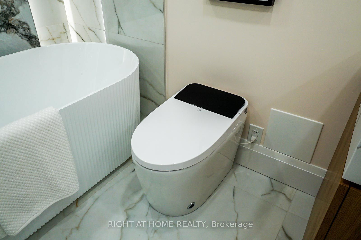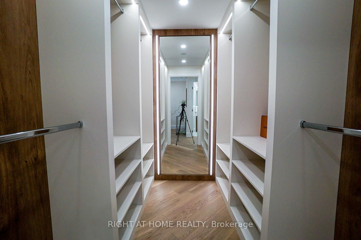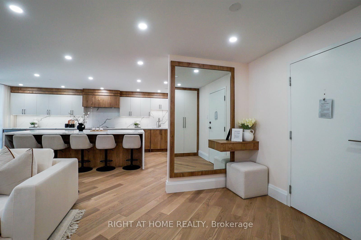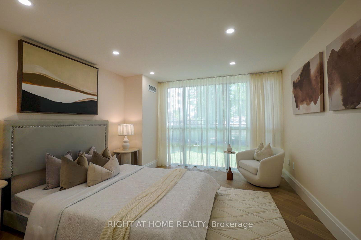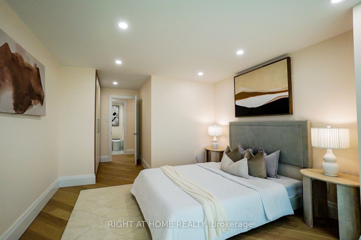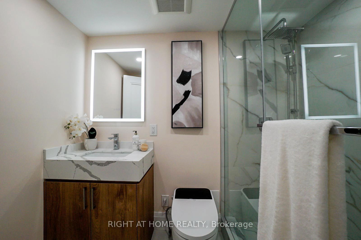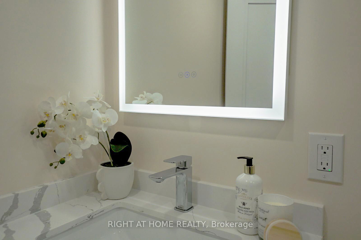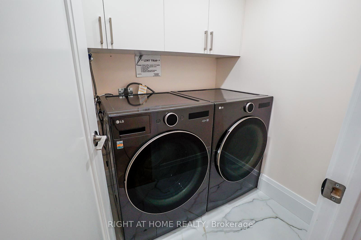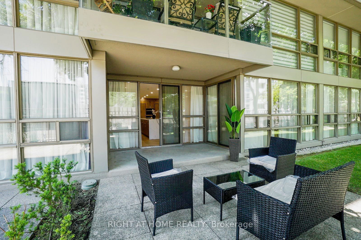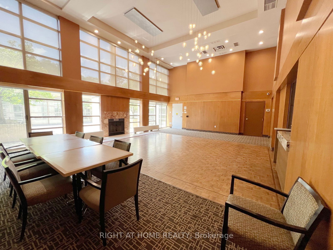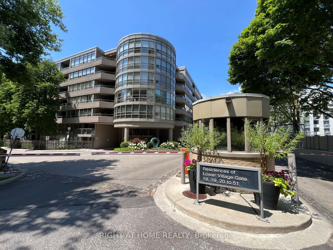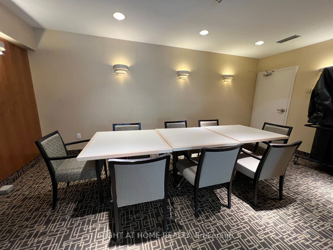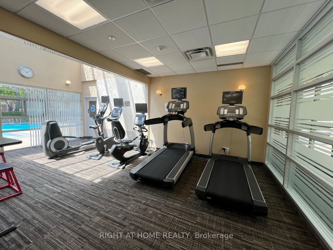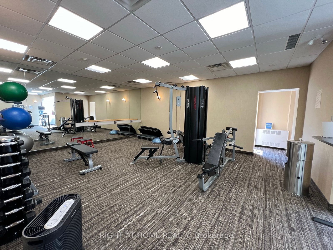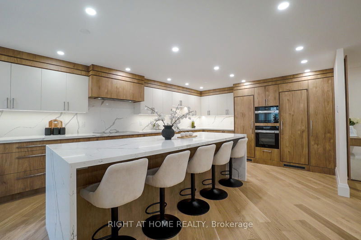18 Lower Village Gate
Building Details
Listing History for Village Gate
Amenities
Maintenance Fees
About 18 Lower Village Gate — Village Gate
Tucked away in a serene complex at the south-end of the prestigious Forest Hill South neighbourhood, the Village Gate Condos by Camrost-Felcorp are much sought-after by prospective buyers looking outside of downtown Toronto. As the name suggests can be found within an exclusive, gated community at 18 Lower Village Gate. Even still, residents are around the corner from the subway, and a short walk from vibrant commercial areas along Spadina Road and St. Clair Avenue West.
The Village Gate Condos building itself also proves quite impressive: the architecture’s modern aesthetic showcases long series of windows on every level, accented by deep set balconies. Standing at 7-storeys, 18 Lower Village Gate was completed in 1988, and comprises the first of two structures that make up the complex (the other sits at 19 Lower Village Gate).
The Village Gate Condos’ streamlined designed culminates in a stunning circular volume above the building’s main entrance. Adorned with a wraparound window wall and supported by sturdy columns, this section almost feels as if it’s floating.
In addition to the enviable location and striking architecture, the Village Gate Condos’ complex also contains a wide array of attractive amenities for residents to enjoy. To begin, there’s a sophisticated gatehouse at the entrance to the grounds, as well as a welcoming lobby inside the building. And finally, residents have access to a party room, fitness facilities, an outdoor swimming pool, and the complex’s shared library.
The Suites
The rather exclusive condo at 18 Lower Village Gate contains just 82 Toronto condos — the same number as their sister condos next door: Village Gate II Condos. Ranging in size from around 1,100 to 2,100 square feet, these consist of one- and two-bedroom suites, plus two-bedroom plus den units as well. Additionally, many of these floor plans even extend outside, onto private balconies or terraces.
The large windows spread throughout the condo create a bright atmosphere in all of the building’s suites. As a result, whatever interior design aesthetic a resident might pursue, their homes will undoubtedly be warmly illuminated by an abundance of natural light. Additionally, the carefully designed floor plans contain separate living and sitting rooms, allowing cohabitants the chance to spread out and enjoy some privacy when they feel the need.
The Neighbourhood
Considering how they’re situated in a spot that overlooks the Cedarvale Ravine, those who pursue Toronto condos for sale in this building can rest easy knowing they can enjoy an active lifestyle by strolling through the long network of trails just west of their new homes. Of course, one could also stall these strolls with a delightful picnic, as the trail opens up to some expansive fields not far from the building.
Before picnicking, residents can pick up some prepared food from any of the eclectic eateries around the intersection of Spadina Road and Lonsdale. Or, for those who prefer to whip something up on their own, residents can head down Tweedsmuir Avenue to the nearby Loblaws on St. Clair Avenue West, about a five-minute walk from the Village Gate Condos.
Transportation
Considering that the nearby Loblaws also sits above the closest TTC Station, this is a very popular spot for residents. And yet travelers don’t even need to walk as far as St. Clair Avenue West to reach St. Clair West Station: they can also access the station from an entrance on Tichester Road, a few steps away.
Alternatively, the Village Gate Condos are also well-located for those who prefer to drive. Spadina’s traffic moves well — even in the downtown core. Thanks to the thoughtful partitioning of the roadway between public transit and private vehicles, traffic moves fairly efficiently here.
Finally, when drivers’ destinations are outside the city, they can take Spadina Road north to where it ends at Eglinton Avenue West. From here, drivers will find themselves just a few blocks away from the Allen Expressway. This highway also offers a quick connection to the 401, allowing travelers to reach suburbs, neighbouring towns, and Pearson International Airport in no time.
Reviews for Village Gate
No reviews yet. Be the first to leave a review!
 1
1Listings For Sale
Interested in receiving new listings for sale?
 0
0Listings For Rent
Interested in receiving new listings for rent?
Explore Forest Hill South
Similar condos
Demographics
Based on the dissemination area as defined by Statistics Canada. A dissemination area contains, on average, approximately 200 – 400 households.
Price Trends
Maintenance Fees
Building Trends At Village Gate
Days on Strata
List vs Selling Price
Offer Competition
Turnover of Units
Property Value
Price Ranking
Sold Units
Rented Units
Best Value Rank
Appreciation Rank
Rental Yield
High Demand
Transaction Insights at 18 Lower Village Gate
| 1 Bed | 1 Bed + Den | 2 Bed | 2 Bed + Den | |
|---|---|---|---|---|
| Price Range | No Data | No Data | $1,070,000 - $1,475,000 | $1,749,000 |
| Avg. Cost Per Sqft | No Data | No Data | $908 | $994 |
| Price Range | No Data | No Data | No Data | No Data |
| Avg. Wait for Unit Availability | No Data | No Data | 126 Days | 540 Days |
| Avg. Wait for Unit Availability | No Data | No Data | 415 Days | No Data |
| Ratio of Units in Building | 4% | 4% | 79% | 16% |
Unit Sales vs Inventory
Total number of units listed and sold in Forest Hill South

