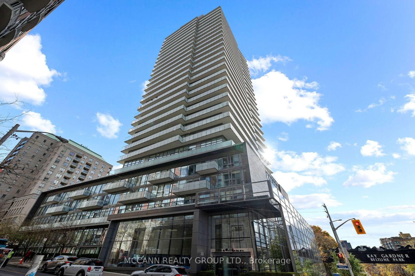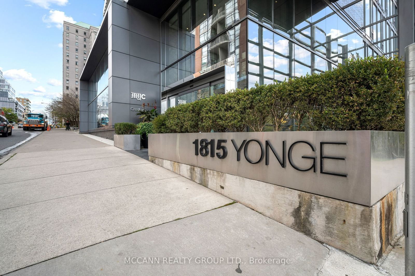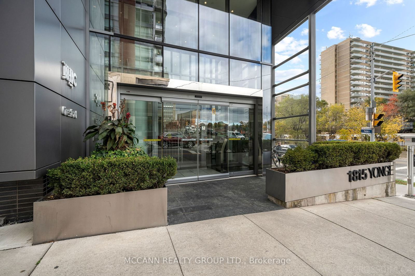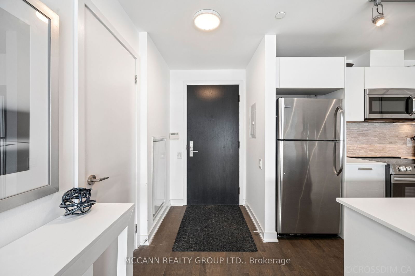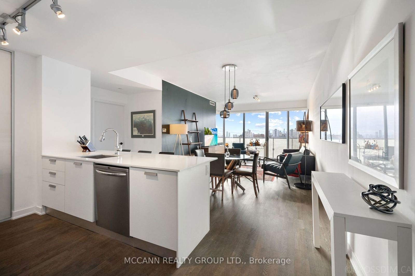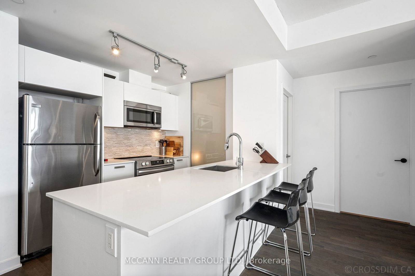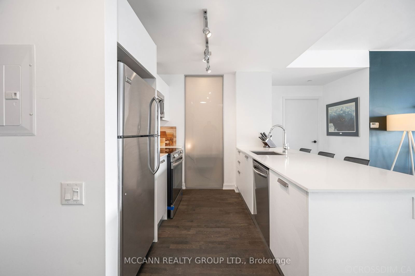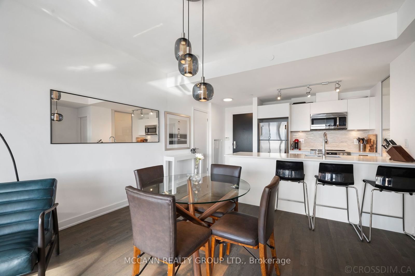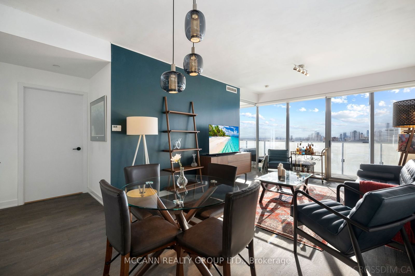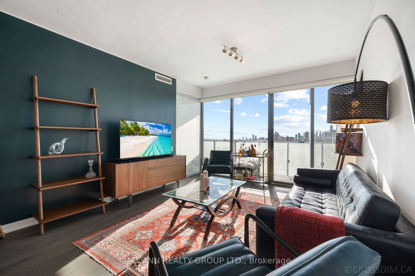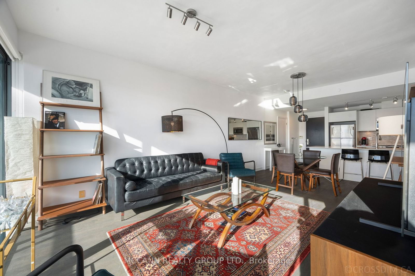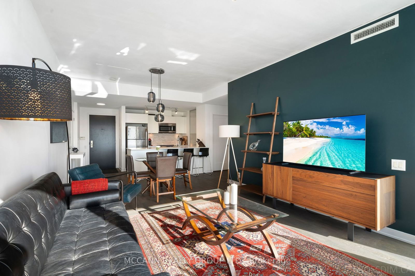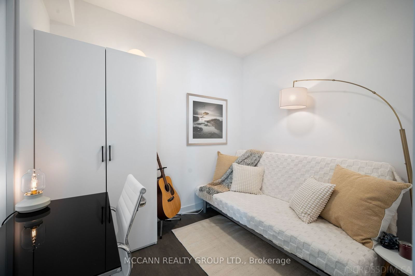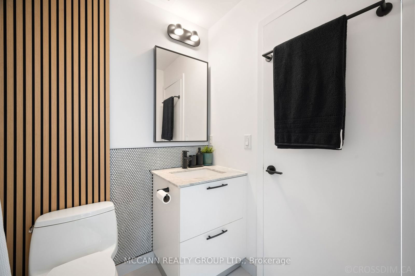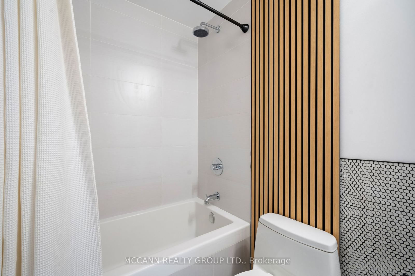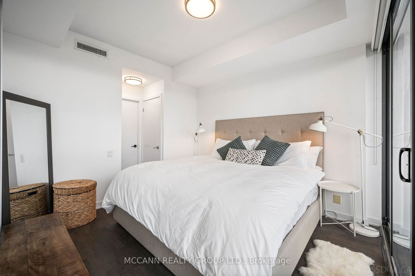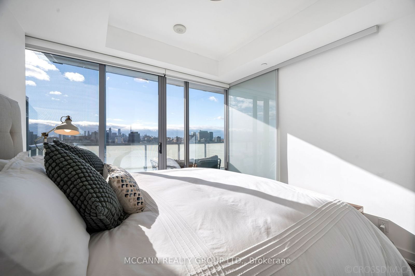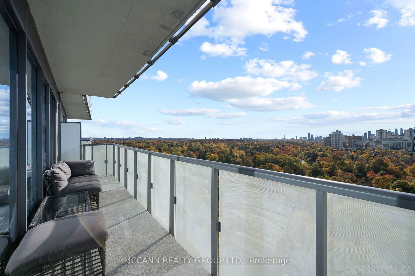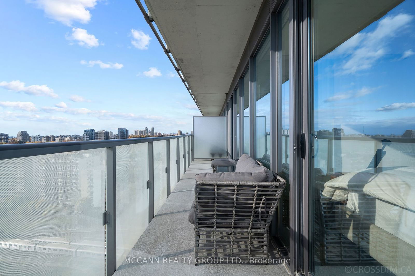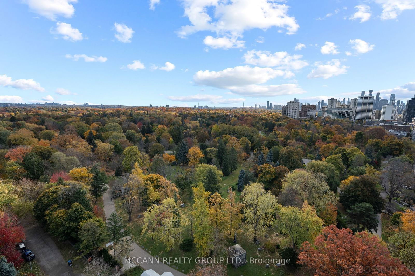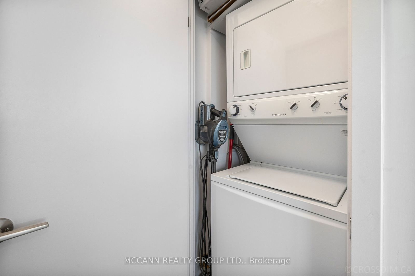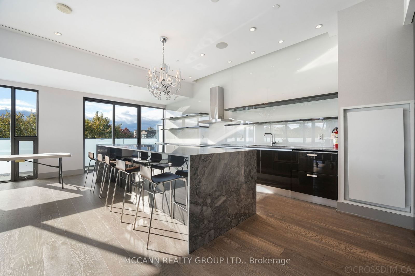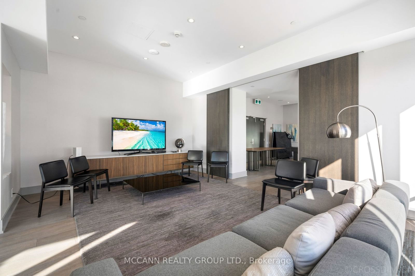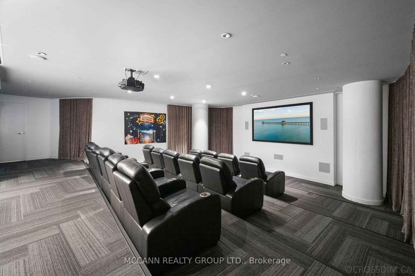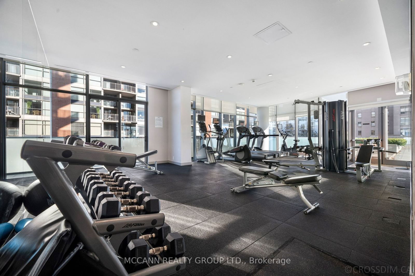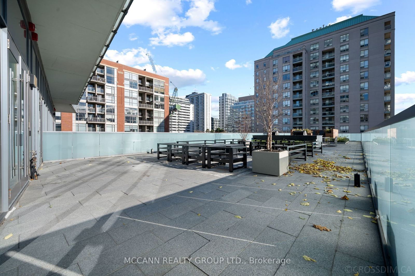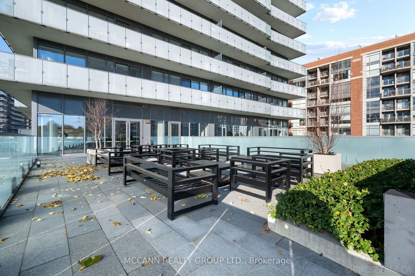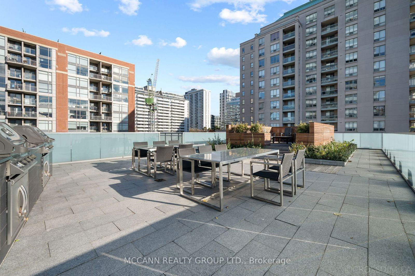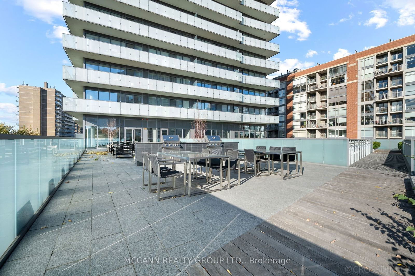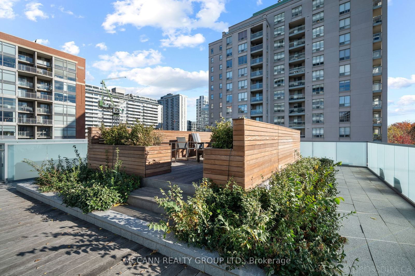1801 - 1815 Yonge St
Listing History
Unit Highlights
Maintenance Fees
Utility Type
- Air Conditioning
- Central Air
- Heat Source
- No Data
- Heating
- Heat Pump
Room Dimensions
About this Listing
Custom-Designed South Facing 2 Bedrm 1 Bathrm Suite in the Prime Location of Yonge & Davisville with an Incredible City Skyline View. Renovated and Professionally Designed in Fall 2024 Including Updated 4-piece Semi Ensuite Bathroom, Removal of Popcorn Ceilings, Repainting, New Light Fixtures, Designer Furniture (available upon request), and the Addition of a Second Bedroom w/Closet. South Exposure, 10ft. Ceilings, Floor-to-Ceiling Windows That Welcome Ample Natural Light. Hardwood Flooring Throughout, Contemporary Open-Concept Kitchen w/Breakfast Bar, Stainless Steel Appliances, Open-Concept Spacious Dining & Living Rms. Primary Bedrm w/ Gorgeous View of the City and Walk-In Closet, a 4 Piece Semi-Ensuite Bathrm, 2nd Bedrm w/Closet, 2 Walkouts to a Private Luxurious South-Facing Oversized Covered Balcony w/Unobstructed views of the CN Tower/City Skyline & Lake Ontario, 1 Parking Spot, and Free Visitor Parking. Unbeatable Location w/Direct Access To The Famed Beltline Biking/Walking Path & Steps Away from the Davisville Subway Station, Fine Dining, Entertainment, and Shops. The Building Offers Incredible Amenities Including 24hr Concierge, Fitness Centre, Theatre Rm, Rooftop Terrace w/BBQs, Fireplace/Lounge, Games & Party Rm & Guest Suites.
Extras24 hr Concierge, Rooftop Terrace w/ BBQ's, Fireplace/Lounge, Theatre Rm, Gym, Guest Suite & Party Rm. Underground visitor parking
mccann realty group ltd.MLS® #C10406373
Amenities
Explore Neighbourhood
Similar Listings
Demographics
Based on the dissemination area as defined by Statistics Canada. A dissemination area contains, on average, approximately 200 – 400 households.
Price Trends
Maintenance Fees
Building Trends At MYC
Days on Strata
List vs Selling Price
Or in other words, the
Offer Competition
Turnover of Units
Property Value
Price Ranking
Sold Units
Rented Units
Best Value Rank
Appreciation Rank
Rental Yield
High Demand
Transaction Insights at 1815 Yonge Street
| Studio | 1 Bed | 1 Bed + Den | 2 Bed | 2 Bed + Den | 3 Bed + Den | |
|---|---|---|---|---|---|---|
| Price Range | No Data | $555,000 - $627,500 | $640,000 - $888,000 | $960,000 | $1,236,000 - $1,274,000 | $1,385,000 |
| Avg. Cost Per Sqft | No Data | $1,123 | $1,061 | $963 | $1,193 | $837 |
| Price Range | No Data | $2,250 - $2,600 | $2,750 - $3,000 | $3,000 - $3,800 | No Data | No Data |
| Avg. Wait for Unit Availability | No Data | 68 Days | 44 Days | 87 Days | 156 Days | 1679 Days |
| Avg. Wait for Unit Availability | No Data | 28 Days | 40 Days | 128 Days | 217 Days | No Data |
| Ratio of Units in Building | 1% | 33% | 37% | 17% | 13% | 1% |
Transactions vs Inventory
Total number of units listed and sold in Mount Pleasant West

