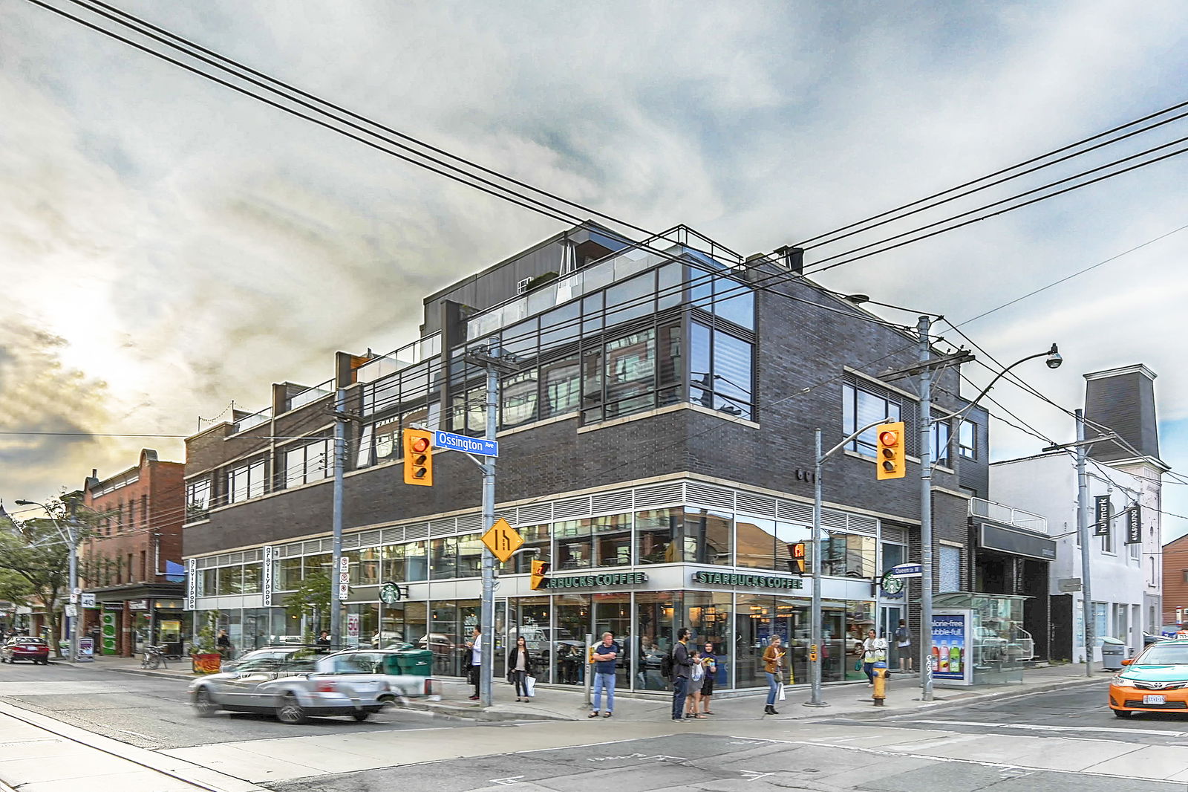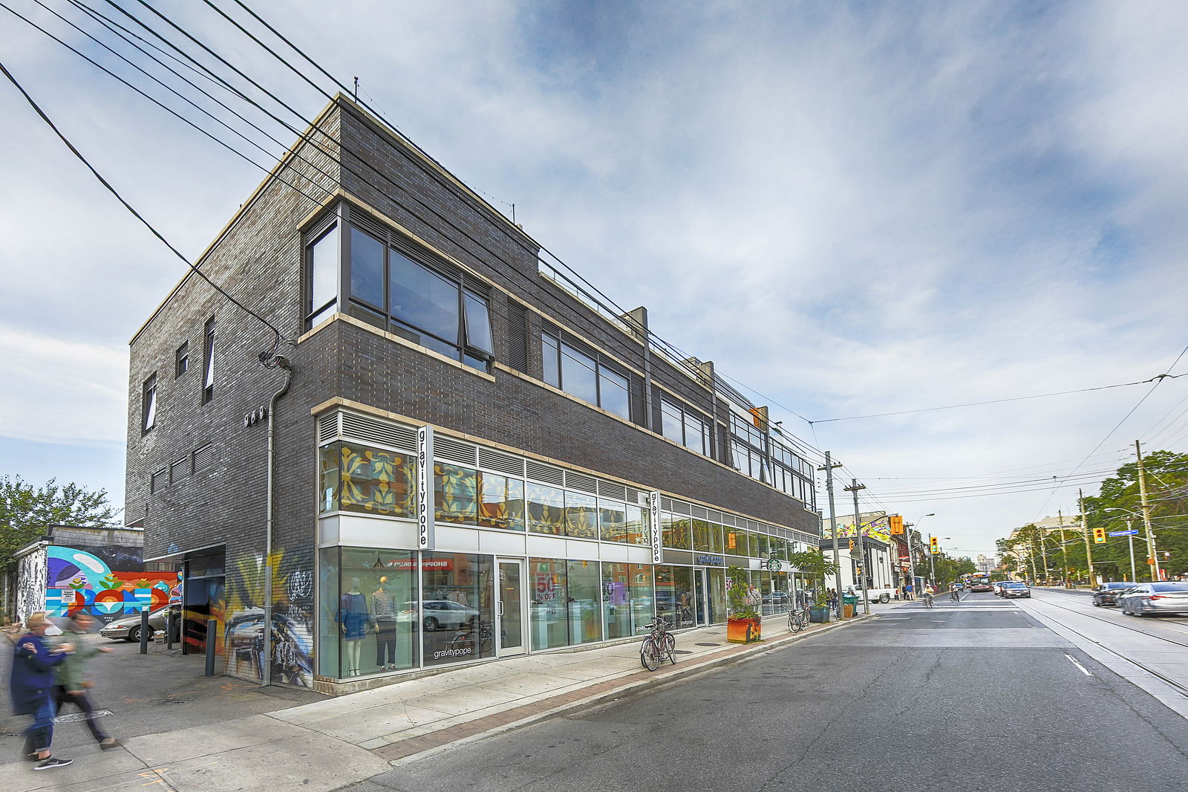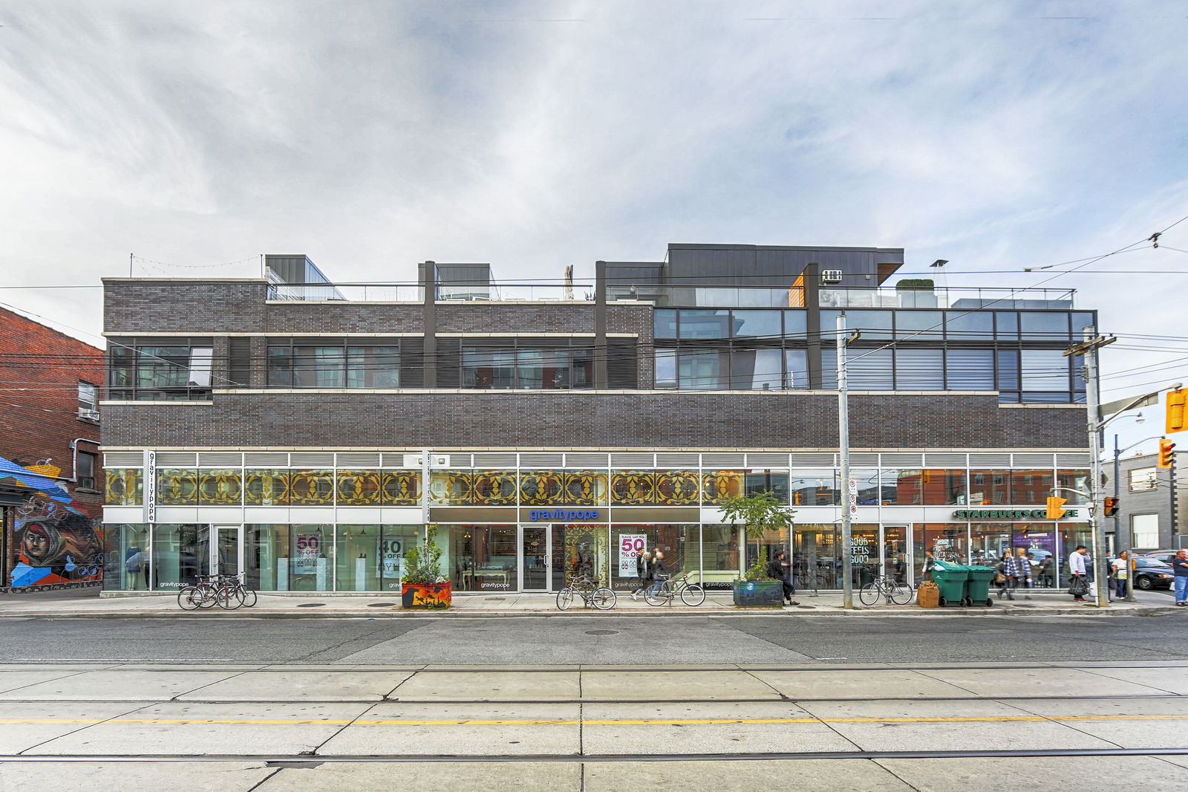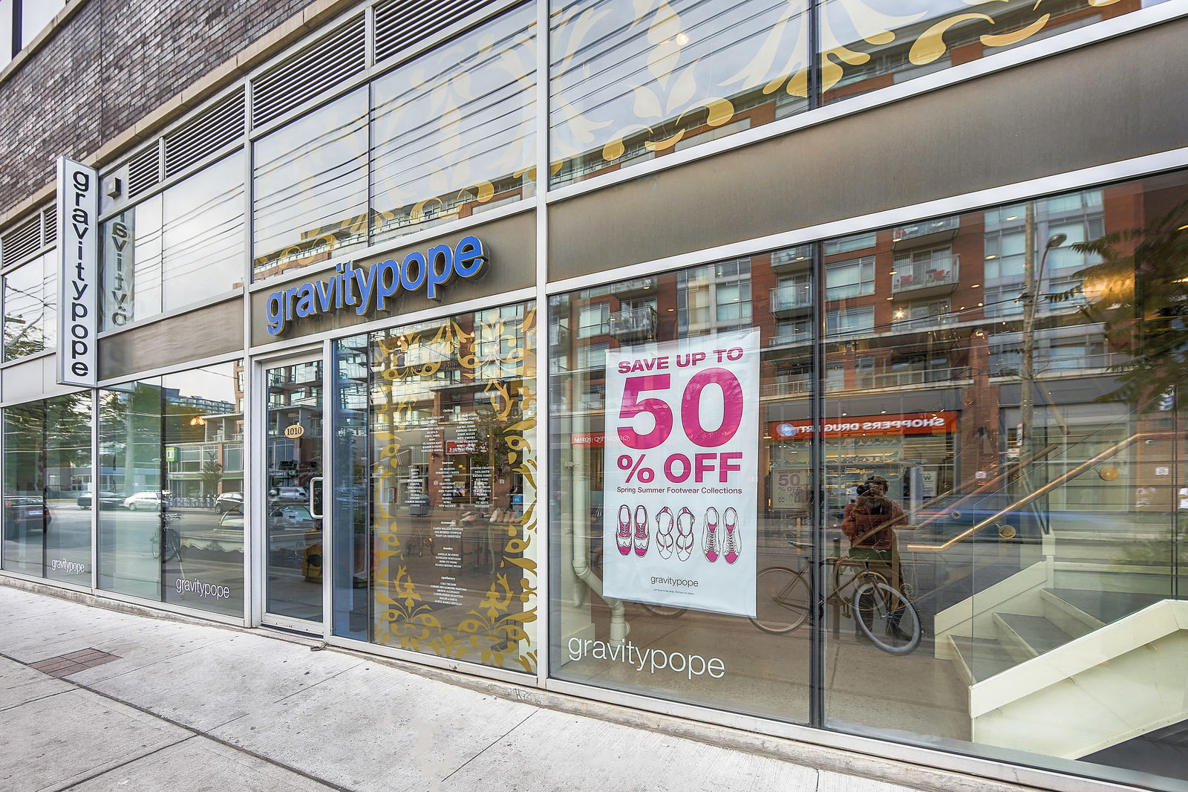2 Ossington Avenue
Building Details
Listing History for 2 Ossington Lofts
Amenities
Maintenance Fees
About 2 Ossington Avenue — 2 Ossington Lofts
The Ossington Strip is an area that has been the topic of many local news stories as of late. We don’t mean true crime, thankfully. Rather, restaurant reviews, neighbourhood guides, and the likes have focused on Ossington Avenue in recent years, and the area’s desirability shows no sign of slowing any time soon.
Luckily, soft loft seekers drawn to the area have some options, one being the 2 Ossington Lofts. Located at the corner of Queen and Ossington in Trinity Bellwoods, this intimate, 18-unit building checks many boxes. Once a prospective buyer is fine with the lack of common amenities (made up for by lower maintenance fees, we should note), ground floor retail and architectural style shine through.
Carefully crafted by NDS Properties Limited and SMV Architects, the 2013-built 2 Ossington Lofts feature a façade of grey brick, glass, and steel.
The Suites
Rising above a commercial base are single storey soft lofts, with two-storey lofts atop the latter. These uppermost homes also boast private patios, and sit at a perfect height for people watching. In terms of size, these Toronto condos for sale range from approximately 700 to 1,600 square feet, pleasing more prospective buyers than the building could possibly hold.
A constant at 2 Ossington is the soft loft atmospheres found within the individual suites. In the quintessential soft loft style, high ceilings and exposed concrete and ductwork can be found throughout the homes at the 2 Ossington Lofts. Oversized windows and stainless steel appliances provide these soft lofts with a modern touch, together with energy efficient utilities.
The Neighbourhood
Even first thing in the morning, residents living at 2 Ossington are in luck: a cup of coffee is just around the corner. Better yet, one from Starbucks is right downstairs. But if artisanal is what a resident prefers, numerous independent cafés can be found on Ossington and Queen West.
Outdoorsy types living at 2 Ossington will be equally pleased, thanks to their close proximity to Trinity Bellwoods Park. Here, visitors can spend the day relaxing on a picnic blanket, or alternatively one might opt to play a game of baseball or tennis, swim in the indoor pool, or even skate in the wintertime.
The restaurants in the area — on Dundas, Queen, and Ossington — are some of the best in the city, however not everyone can eat out all the time. For those who love to cook, or even those who loathe it but find it necessary, the expansive and inexpensive FreshCo on Queen West will make life easier. When the weather is warm, shoppers can make weekly stops at the Trinity Bellwoods farmers market, held in the park every Tuesday.
Transportation
Visiting any area of the city is simple with an address like 2 Ossington. For a quick route onto a subway train, residents can either take the 63 bus up Ossington toward Bloor Station, or the 24-hour Queen streetcar to Osgoode Station.
Drivers can ride along quiet, one-way streets in the area with ease, or they can hop onto larger roads and highways in order to ride further. The Gardiner Expressway, for example, can be accessed via Jameson Avenue, and will escort cars toward the 427 and up to Pearson International Airport, or across the city toward the east end and the Don Valley Parkway.
Reviews for 2 Ossington Lofts
No reviews yet. Be the first to leave a review!
 0
0Listings For Sale
Interested in receiving new listings for sale?
 0
0Listings For Rent
Interested in receiving new listings for rent?
Explore Trinity Bellwoods
Similar lofts
Demographics
Based on the dissemination area as defined by Statistics Canada. A dissemination area contains, on average, approximately 200 – 400 households.
Price Trends
Building Trends At 2 Ossington Lofts
Days on Strata
List vs Selling Price
Offer Competition
Turnover of Units
Property Value
Price Ranking
Sold Units
Rented Units
Best Value Rank
Appreciation Rank
Rental Yield
High Demand
Transaction Insights at 2 Ossington Avenue
| 1 Bed | 2 Bed | |
|---|---|---|
| Price Range | $801,000 | No Data |
| Avg. Cost Per Sqft | $737 | No Data |
| Price Range | No Data | No Data |
| Avg. Wait for Unit Availability | No Data | No Data |
| Avg. Wait for Unit Availability | 1193 Days | No Data |
| Ratio of Units in Building | 67% | 34% |
Unit Sales vs Inventory
Total number of units listed and sold in Trinity Bellwoods





