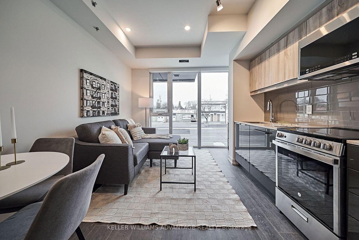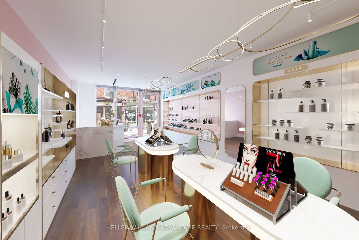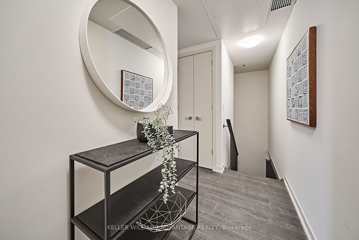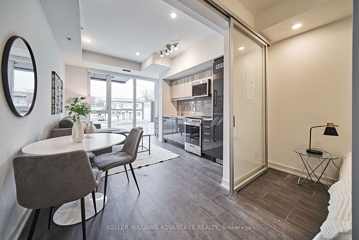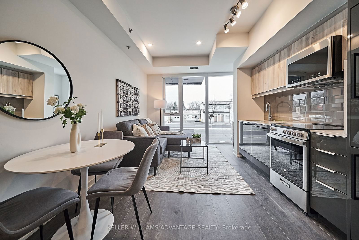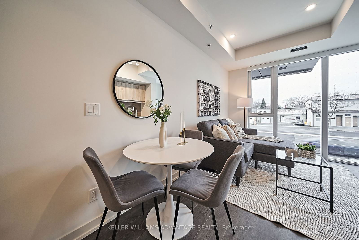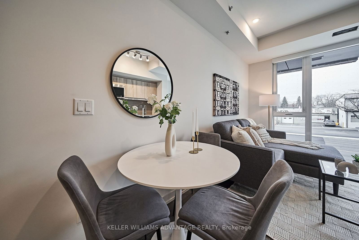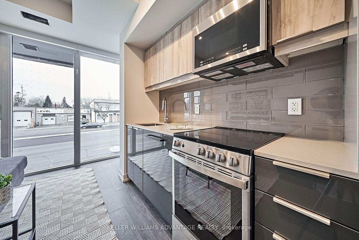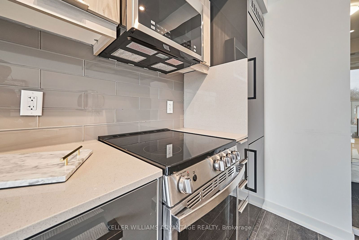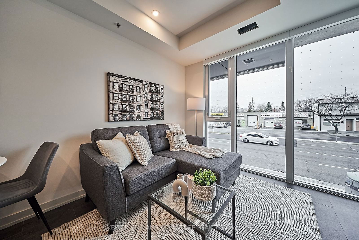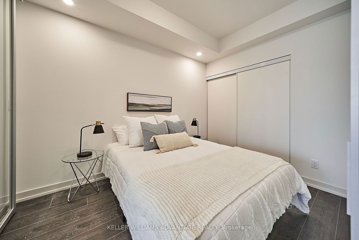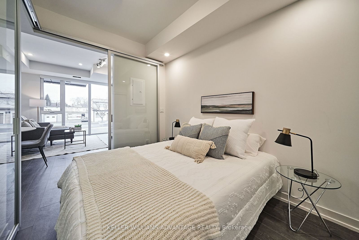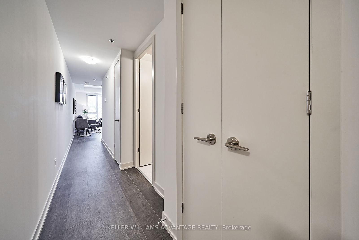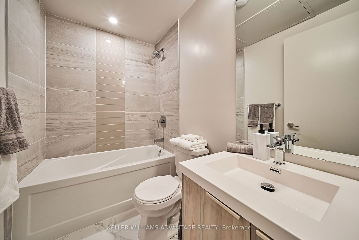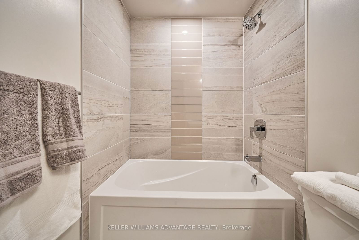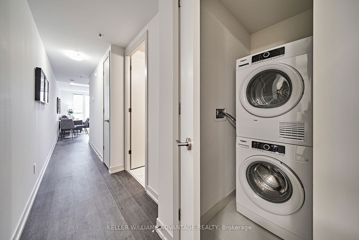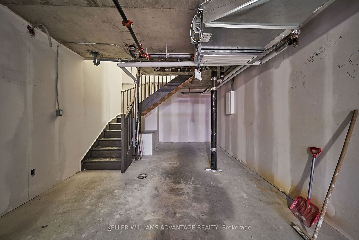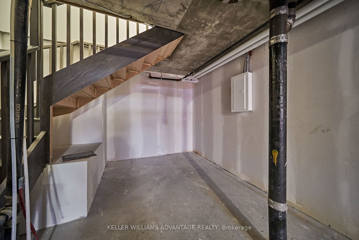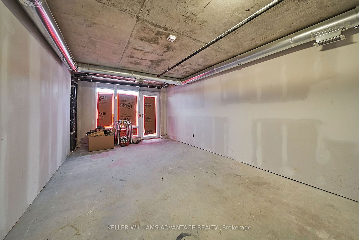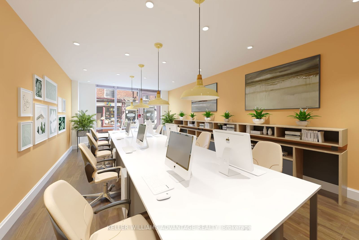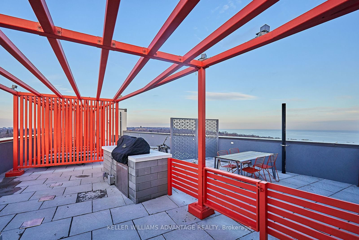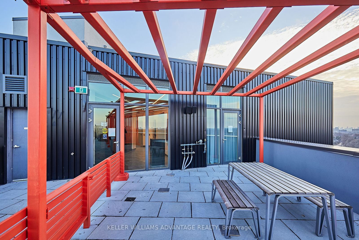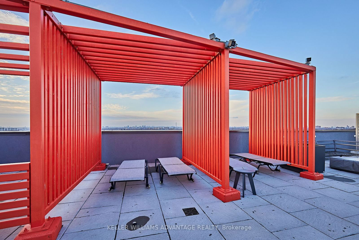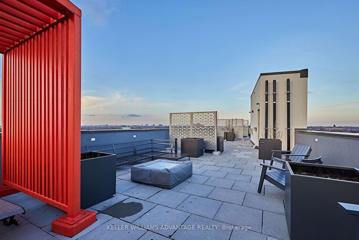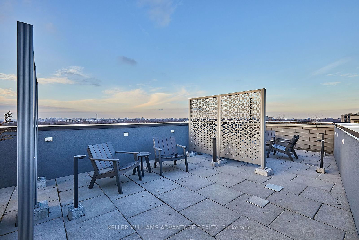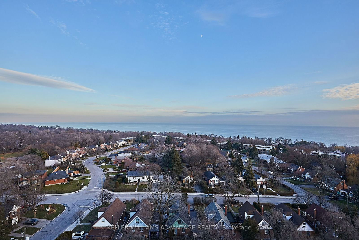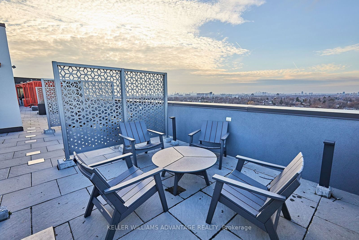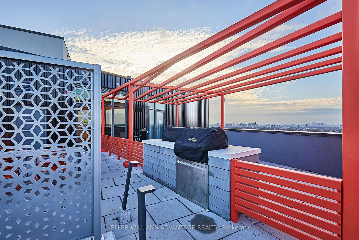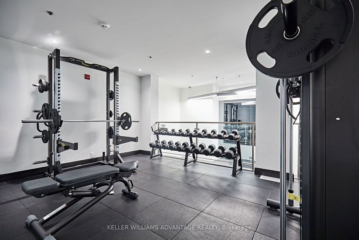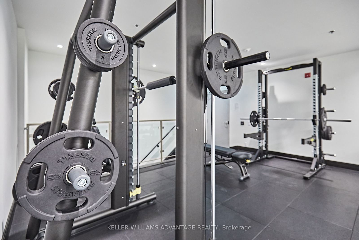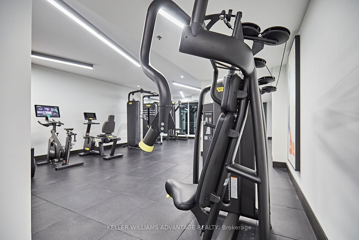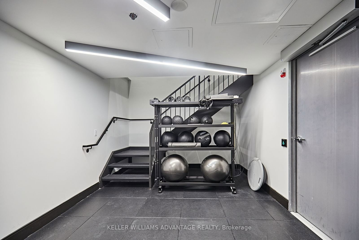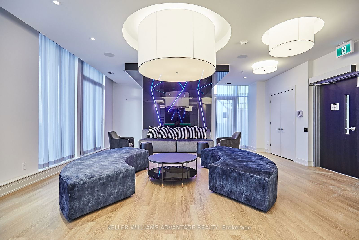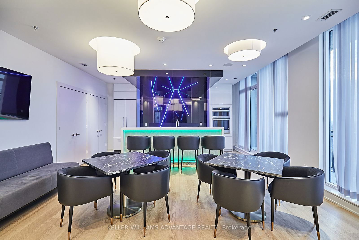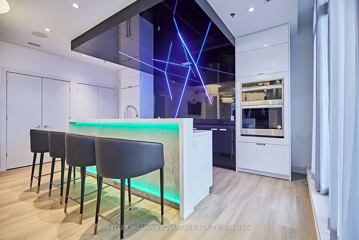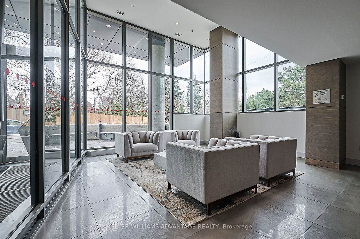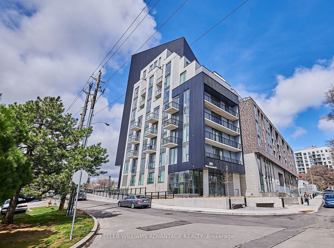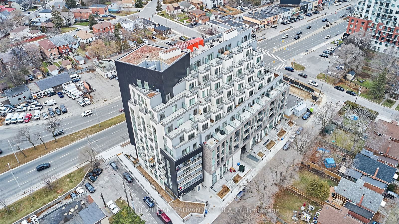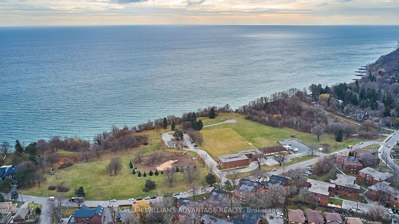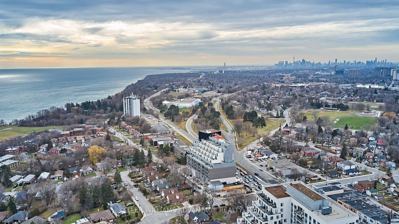105 - 2213 Kingston Rd
Listing History
Unit Highlights
Maintenance Fees
Utility Type
- Air Conditioning
- Central Air
- Heat Source
- Ground Source
- Heating
- Heat Pump
Room Dimensions
About this Listing
A wonderful opportunity in awaits to enjoy residing in a brand new 2 flr, 1 bed, 1 bath live/work unit in the Merge building! Enjoy the sleek & stylish upper flr unit, while your business grows on the separate ground flr in quickly gentrifying Birchcliffe/Cliffside area. Multiple Uses Available. Ground flr provides 523 sqft of commercial area w/ plenty of space to create your setup w/ high ceilings, floor-to-ceiling windows, & direct street access to Kingston rd in a high traffic area. The separate upper flr 600 sqft residential area offers an open concept layout, Living/dining room combo with floor to ceiling windows. Modern kitchen has integrated fridge & dishwasher, s/s stove & built-in microwave. Full 4pc bath & convenient ensuite w/d. Close to the lake, Bluffs, trails, dog parks, Kingston Rd shopping, GO transit, & a short distance to downtown Toronto! Speak to LA for complete list of permitted commercial uses. Seller willing to negotiate fixturing in commercial space to suit use.
ExtrasA+++ building features including dog wash, media room, top floor party room, concierge, & a rooftop terrace w BBQ area, Al Fresco dining area, cabanas, fire pit, and unbeatable panoramic views of the city and unobstructed views of the lake!
keller williams advantage realtyMLS® #E9262910
Amenities
Explore Neighbourhood
Similar Listings
Demographics
Based on the dissemination area as defined by Statistics Canada. A dissemination area contains, on average, approximately 200 – 400 households.
Price Trends
Maintenance Fees
Building Trends At Merge Condos
Days on Strata
List vs Selling Price
Offer Competition
Turnover of Units
Property Value
Price Ranking
Sold Units
Rented Units
Best Value Rank
Appreciation Rank
Rental Yield
High Demand
Transaction Insights at 2201-2013 Kingston Road
| Studio | 1 Bed | 1 Bed + Den | 2 Bed | 2 Bed + Den | 3 Bed | 3 Bed + Den | |
|---|---|---|---|---|---|---|---|
| Price Range | No Data | $416,000 - $455,000 | $535,000 | $566,500 - $715,000 | No Data | $885,000 | No Data |
| Avg. Cost Per Sqft | No Data | $974 | $814 | $858 | No Data | $1,062 | No Data |
| Price Range | No Data | $1,945 - $2,300 | $2,200 - $2,500 | $2,500 - $2,990 | $2,600 - $2,775 | $3,500 | No Data |
| Avg. Wait for Unit Availability | No Data | 38 Days | 146 Days | 68 Days | No Data | No Data | No Data |
| Avg. Wait for Unit Availability | 95 Days | 11 Days | 21 Days | 25 Days | 59 Days | No Data | No Data |
| Ratio of Units in Building | 4% | 39% | 22% | 23% | 9% | 6% | 2% |
Transactions vs Inventory
Total number of units listed and sold in Birch Cliff | Cliffside

