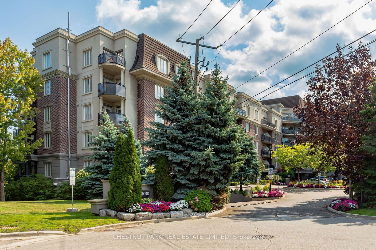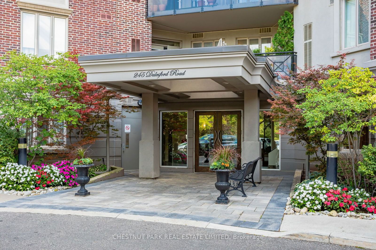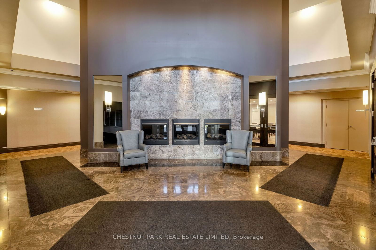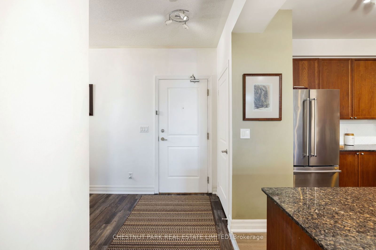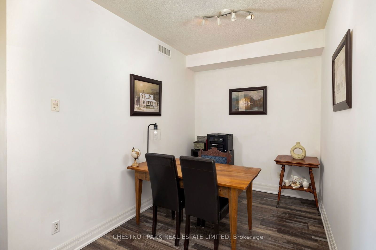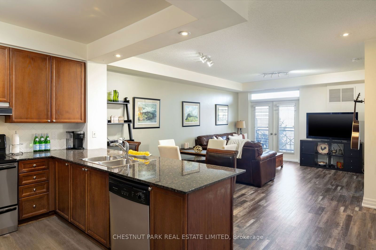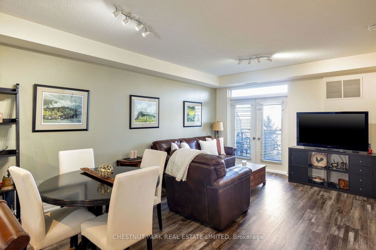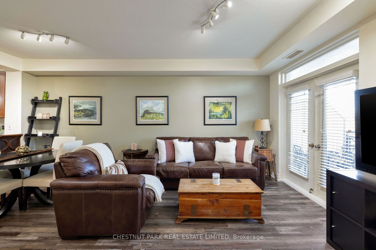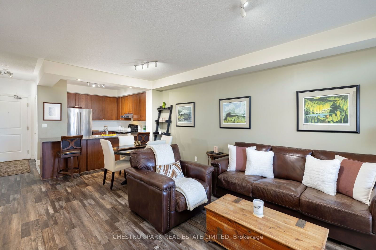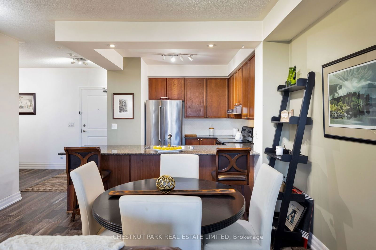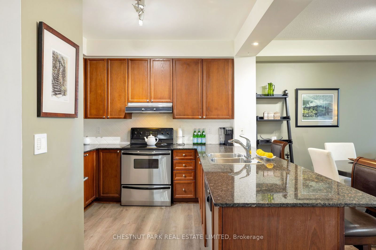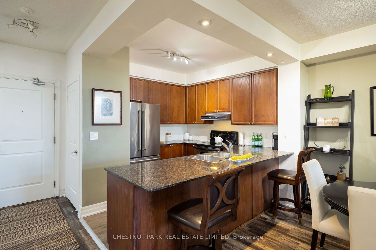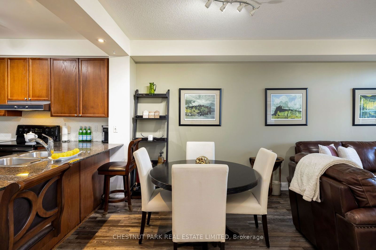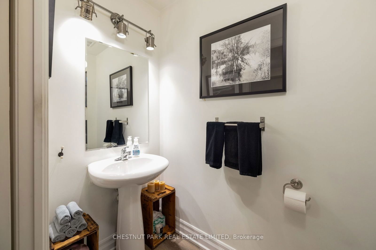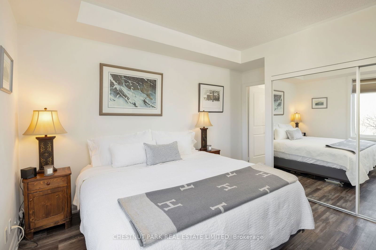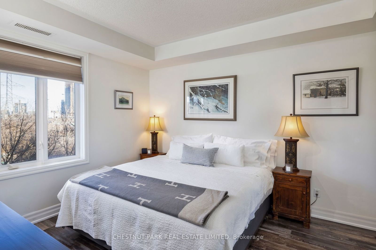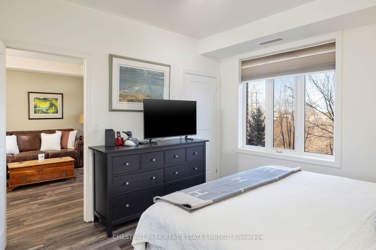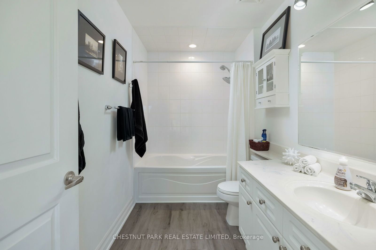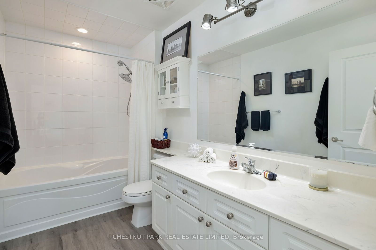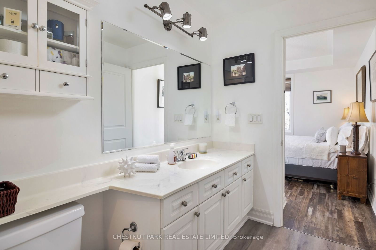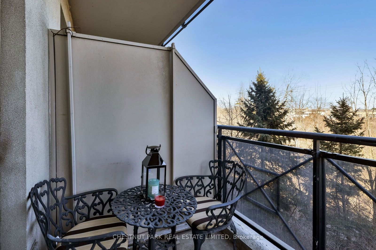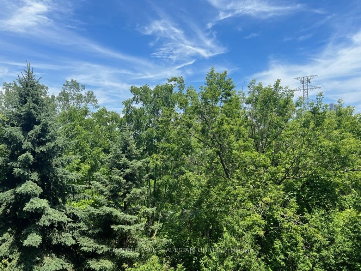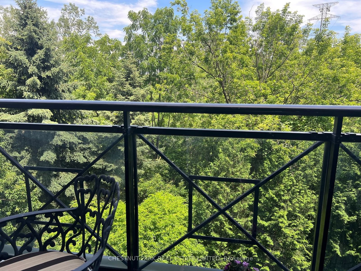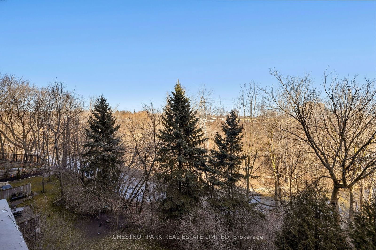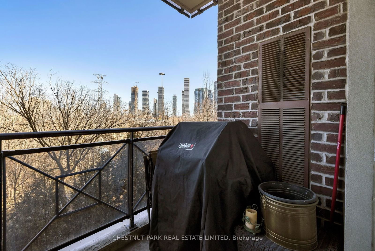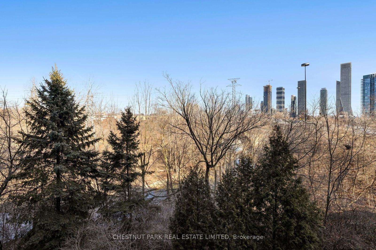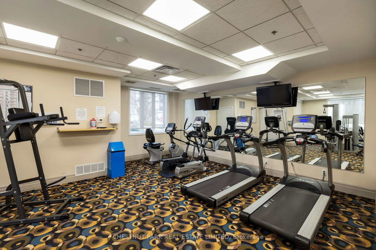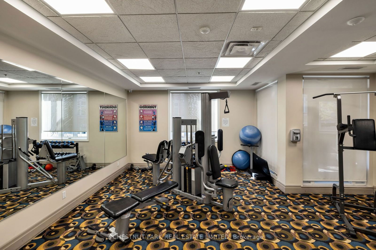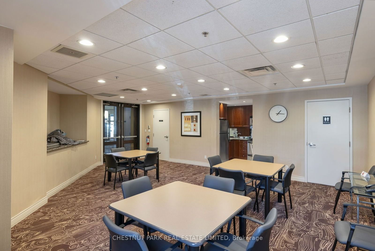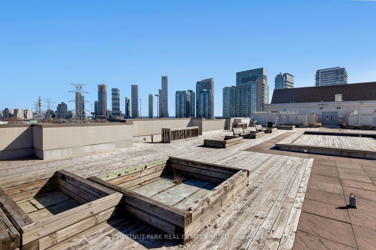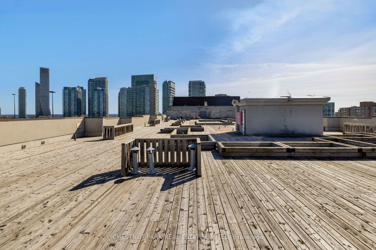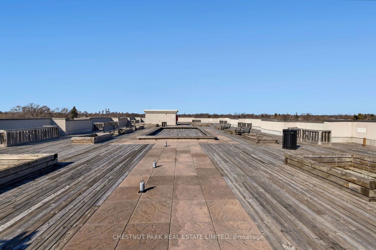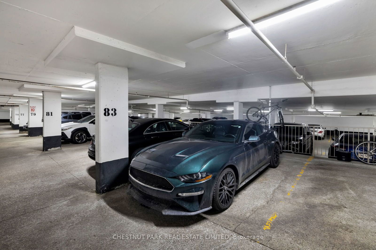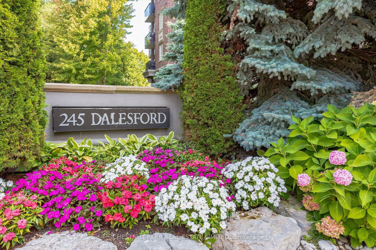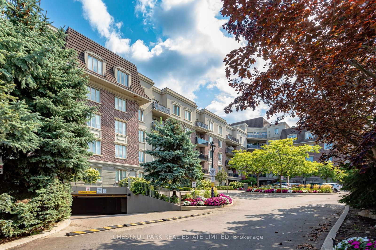212 - 245 Dalesford Rd
Listing History
Unit Highlights
Maintenance Fees
Utility Type
- Air Conditioning
- Central Air
- Heat Source
- Gas
- Heating
- Forced Air
Room Dimensions
About this Listing
Incredible value for a condo of this size! Enjoy a turnkey lifestyle at The Dalesford a luxury boutique building located in a quiet cul de sac surrounded by beautiful grounds and lush gardens. Exceptional floor plan offers 850 square feet, open concept layout with 9' ceilings throughout, 1 bedroom with an oversized 4 piece ensuite, large den, 2 piece powder room, updated kitchen with breakfast bar and new high quality flooring throughout. Desirable south/east facing views! Enjoy your morning cup of coffee on the newly refurbished balcony while taking in the pretty treetop views and the serenity of overlooking Mimico Creek. Gas barbecue outlet will entice your inner chef to get grilling for year round entertaining. Ownership includes 1 underground parking spot and storage locker (conveniently located next to the elevator). Ample above and underground visitor parking is an absolute bonus for visiting family and friends. Ideal opportunity for first time buyers, professionals who work from home, downsizers and those looking for a pied-a-terre! Nothing left to do but unpack hang your hat and move right in. Welcome Home.
ExtrasSpectacular rooftop terrace with views of the City skyline. Residents enjoy watching the air show and fireworks. Gorgeous lobby with 3 gas fireplaces, Gym, Party/Meeting room, Barbecues allowed. Recently refurbished balcony.
chestnut park real estate limitedMLS® #W9302671
Amenities
Explore Neighbourhood
Similar Listings
Demographics
Based on the dissemination area as defined by Statistics Canada. A dissemination area contains, on average, approximately 200 – 400 households.
Price Trends
Maintenance Fees
Building Trends At The Dalesford Condos
Days on Strata
List vs Selling Price
Offer Competition
Turnover of Units
Property Value
Price Ranking
Sold Units
Rented Units
Best Value Rank
Appreciation Rank
Rental Yield
High Demand
Transaction Insights at 245 Dalesford Road
| 1 Bed | 1 Bed + Den | 2 Bed | 2 Bed + Den | |
|---|---|---|---|---|
| Price Range | No Data | $620,000 - $722,500 | $715,000 - $800,000 | No Data |
| Avg. Cost Per Sqft | No Data | $802 | $754 | No Data |
| Price Range | No Data | $2,600 - $3,100 | $3,300 - $3,400 | $3,200 |
| Avg. Wait for Unit Availability | 445 Days | 75 Days | 104 Days | 657 Days |
| Avg. Wait for Unit Availability | 483 Days | 168 Days | 285 Days | 506 Days |
| Ratio of Units in Building | 9% | 46% | 40% | 6% |
Transactions vs Inventory
Total number of units listed and sold in Stonegate - Queensway

