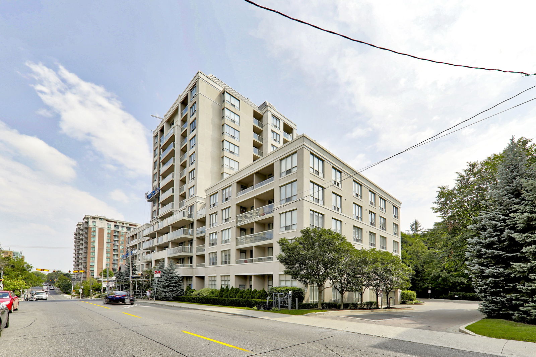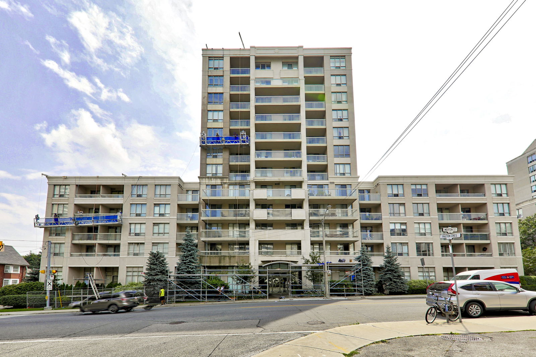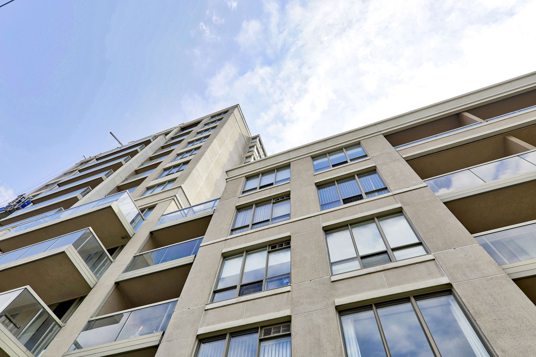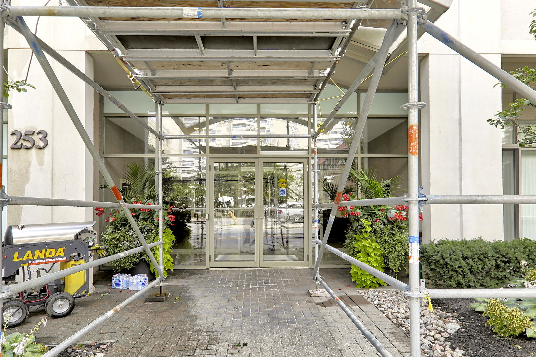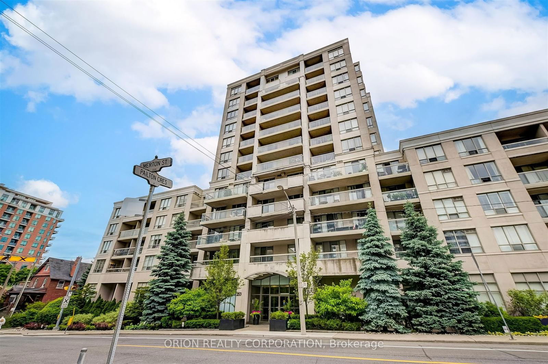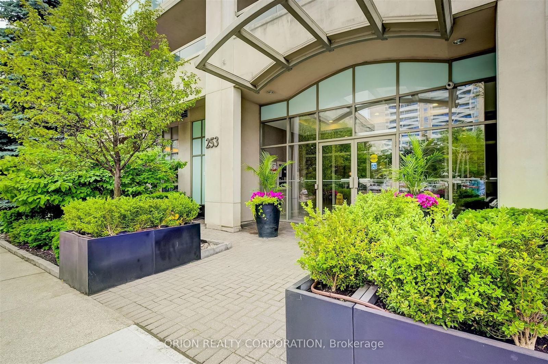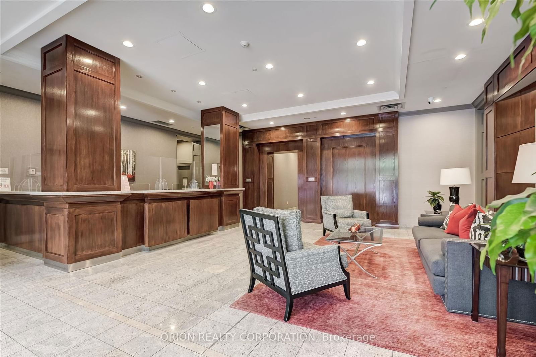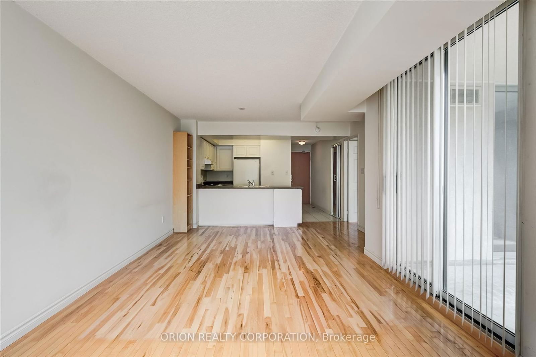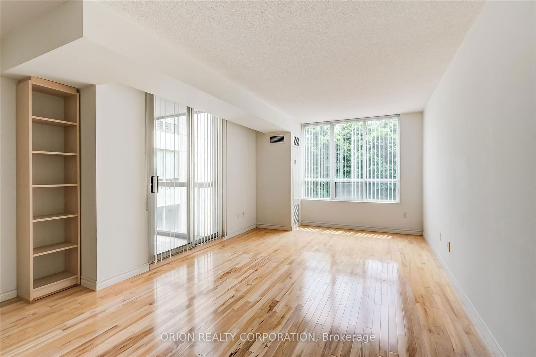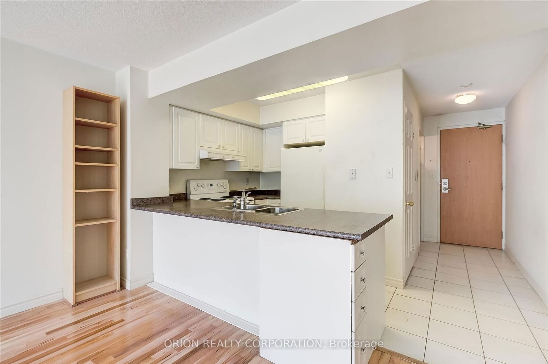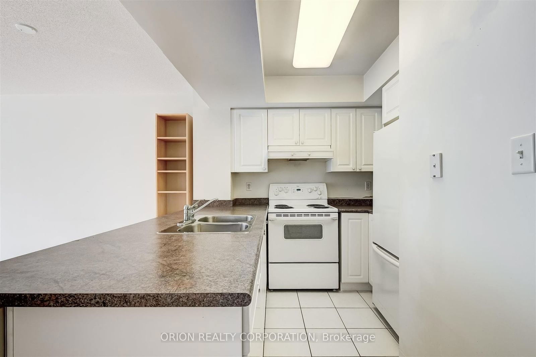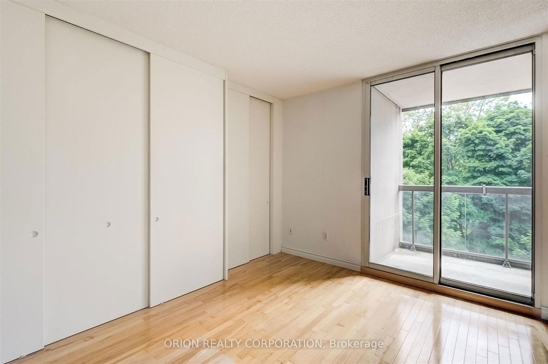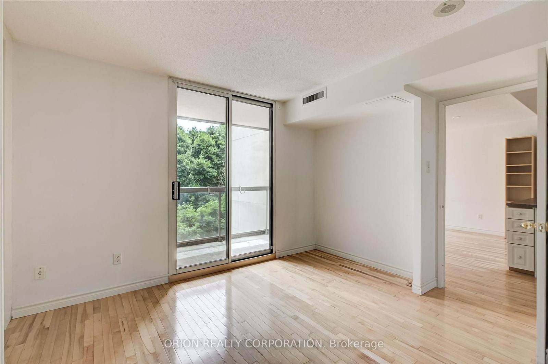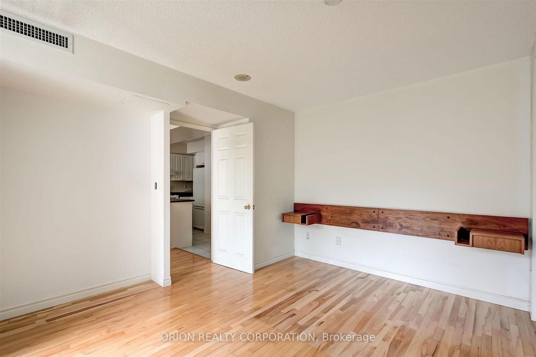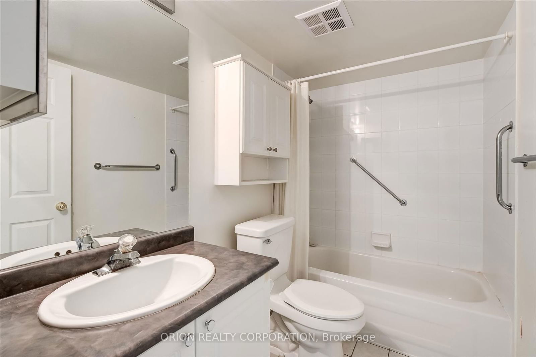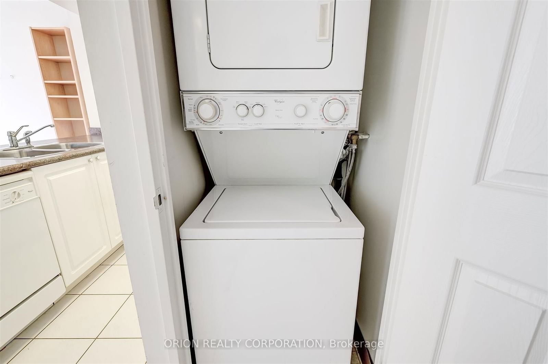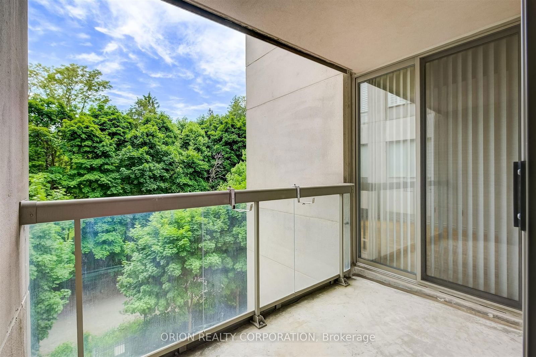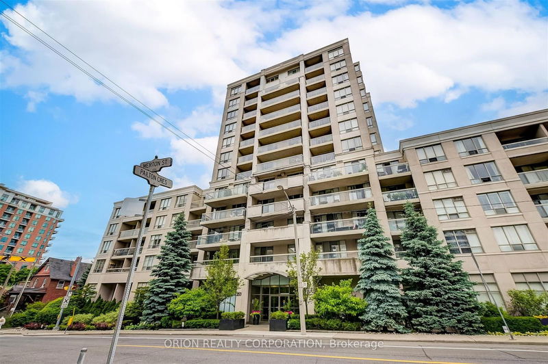253 Merton Street
Building Details
Listing History for The Rio - Tower II Condos
Amenities
Maintenance Fees
About 253 Merton Street — The Rio - Tower II Condos
It’s a good thing pets are welcome at 253 Merton Street: surrounded by parks, ravines, and even a 9-kilometre trail on an old railway line, this building is a dream for both residents and their furry friends.
Constructed in 2002 by Heather Downs Developments Inc., the Rio Tower II Condos rises to 13 storeys and contains 124 units. Its simple façade is covered mostly in stucco, with plenty of glass hinting at the bright homes found inside.
Although the building has been around for nearly two decades now, it certainly measures up to contemporary buildings as far as amenities go. Residents can entertain in the party room, break a sweat in the gym (or in the hot tub), relax in the billiards room and library, have a cookout on the communal patio, which happens to be conveniently equipped with barbecues. On top of all that, there’s a 24-hour concierge on staff, plus underground parking with spots for guests.
The Suites
The homes at 253 Merton St range considerably in size, allowing them to suit all sorts of residents. Single professionals or couples, for example, might opt for one of the building’s 600-square-foot studios, while those in need of a little more space will be glad to hear that the largest Toronto condos for sale reach to approximately 1,300 square feet and contain three bedrooms. And seeing as the building has been around for some time now, there’s plenty of variety from unit to unit in terms of upgrades and interior design styles.
The Neighbourhood
The Rio Tower II Condos can be found in the Mount Pleasant neighbourhood — and yes, it is as pleasant as it sounds. For one, charming residential streets with impressive homes line the area.
There’s also an abundance of green space surrounding 253 Merton St. The Kay Gardner Beltline is a great place for a stroll, as is the enormous Mount Pleasant Cemetery. The latter has been around since the late 1800s and is designated a National Historic Site of Canada. On sunny summer days, the cemetery comes alive (pun intended) with cyclists and pedestrians.
In terms of commercial offerings in the area, 253 Merton St happens to be situated in between two major roads with plenty of businesses to explore. To the east is Mount Pleasant, a charismatic street that’s home to everything from an old-school diner to a movie theatre that dates back to the 1920s. Things feel slightly more modern over on Yonge Street, just west of 253 Merton St. Here, residents can find cafés, pubs, restaurants, shops, and even a subway station.
Transportation
Speaking of the subway, Davisville Station on the Yonge line takes just 10 minutes to reach from 253 Merton St by foot. Residents also have the option of hopping onto the Davisville bus at Pailton Crescent, which makes the journey over to the subway station take all of 6 minutes. Once at Davisville Station, passengers can ride west toward downtown Toronto, landing themselves as far south as Union Station in less than 20 minutes.
As for those who prefer to drive, Yonge Street comes in handy when heading south into the downtown core as well as north toward the 401 — and beyond. When Yonge becomes congested, however, residents also have the option of using Mount Pleasant to head down south.
Reviews for The Rio - Tower II Condos
No reviews yet. Be the first to leave a review!
 1
1Listings For Sale
Interested in receiving new listings for sale?
 0
0Listings For Rent
Interested in receiving new listings for rent?
Explore Mount Pleasant West
Similar condos
Demographics
Based on the dissemination area as defined by Statistics Canada. A dissemination area contains, on average, approximately 200 – 400 households.
Price Trends
Maintenance Fees
Building Trends At The Rio - Tower II Condos
Days on Strata
List vs Selling Price
Offer Competition
Turnover of Units
Property Value
Price Ranking
Sold Units
Rented Units
Best Value Rank
Appreciation Rank
Rental Yield
High Demand
Transaction Insights at 253 Merton Street
| Studio | 1 Bed | 1 Bed + Den | 2 Bed | 2 Bed + Den | 3 Bed | |
|---|---|---|---|---|---|---|
| Price Range | No Data | No Data | $630,000 | $710,000 - $811,000 | No Data | $1,225,000 |
| Avg. Cost Per Sqft | No Data | No Data | $943 | $899 | No Data | $999 |
| Price Range | No Data | $2,350 - $2,600 | $2,550 | $3,100 | No Data | No Data |
| Avg. Wait for Unit Availability | No Data | 216 Days | 268 Days | 237 Days | No Data | 3352 Days |
| Avg. Wait for Unit Availability | No Data | 161 Days | 362 Days | 203 Days | No Data | No Data |
| Ratio of Units in Building | 3% | 29% | 20% | 44% | 3% | 3% |
Unit Sales vs Inventory
Total number of units listed and sold in Mount Pleasant West

