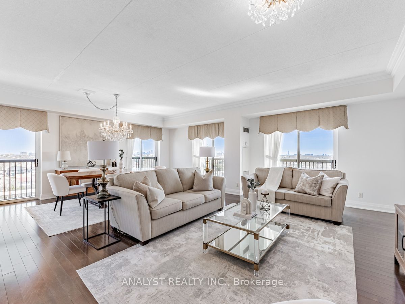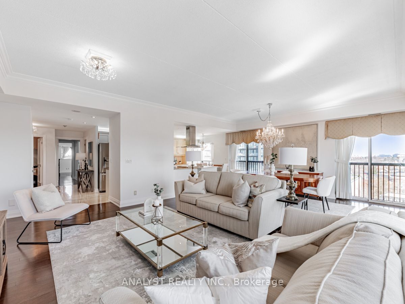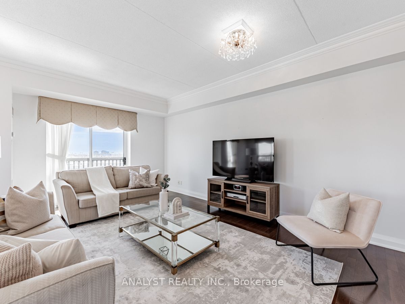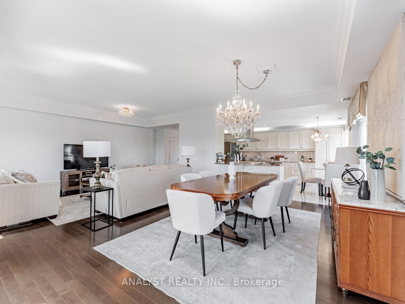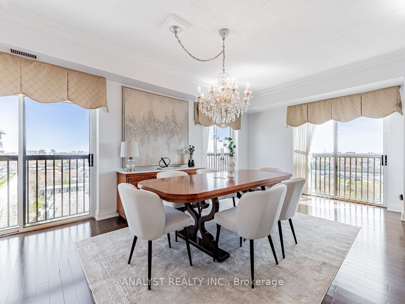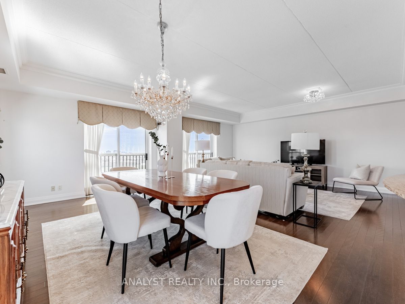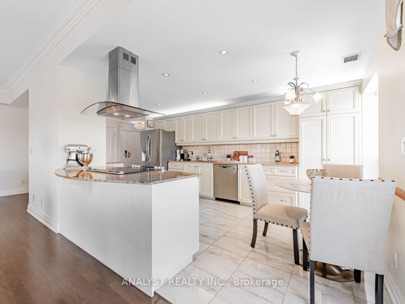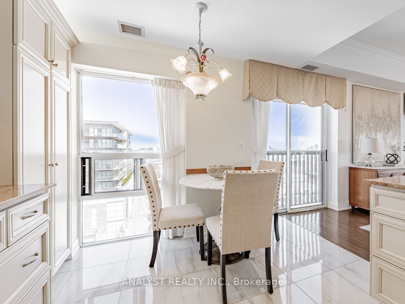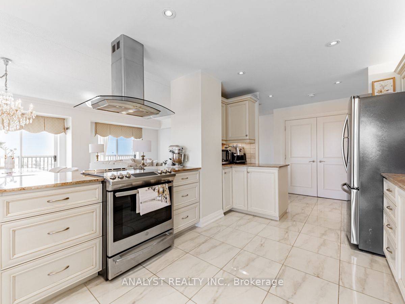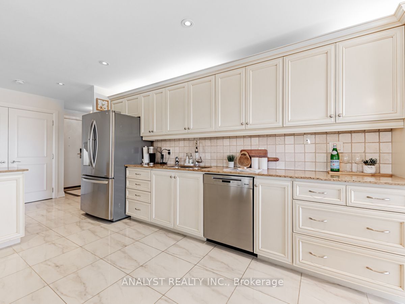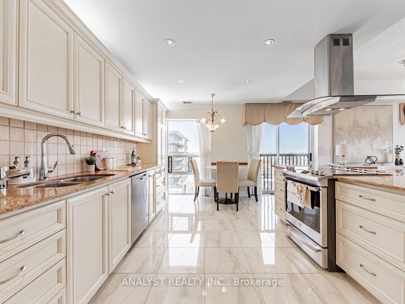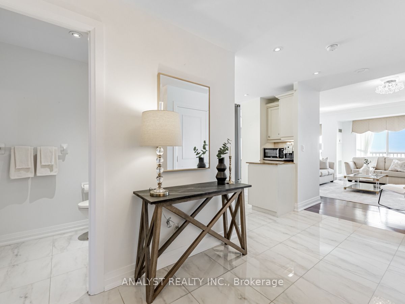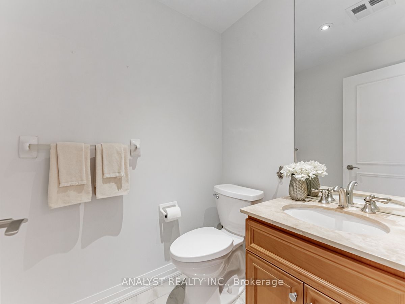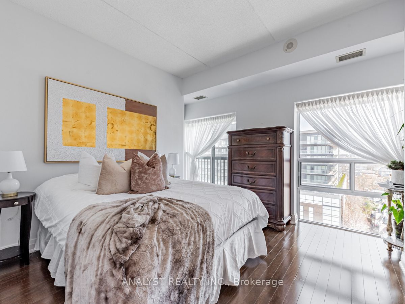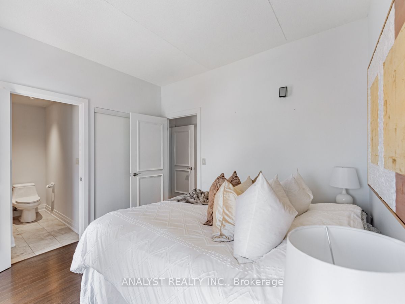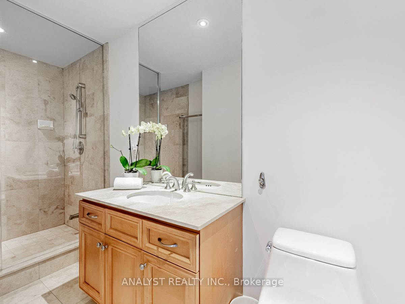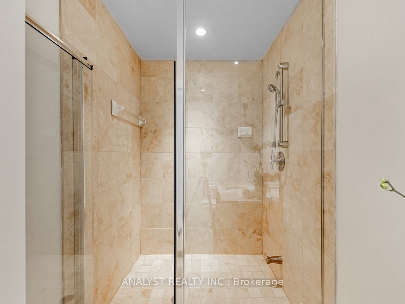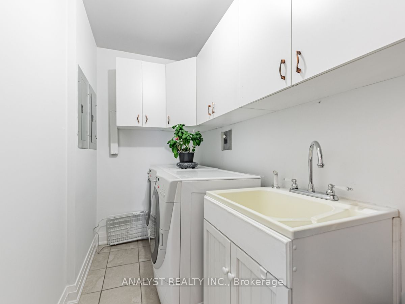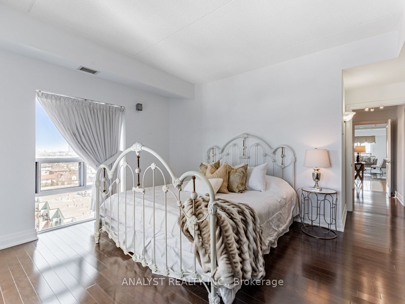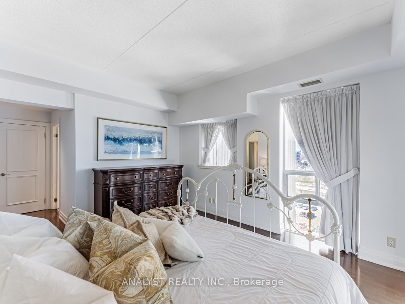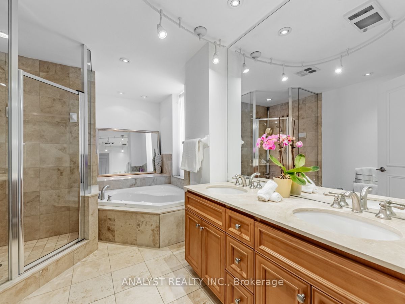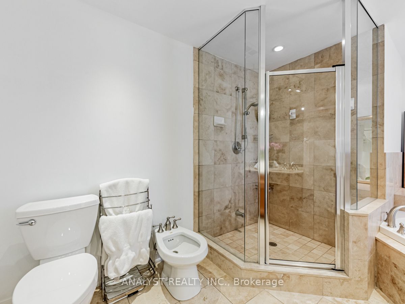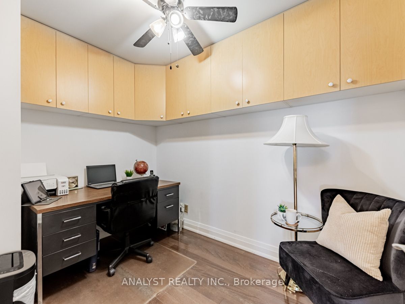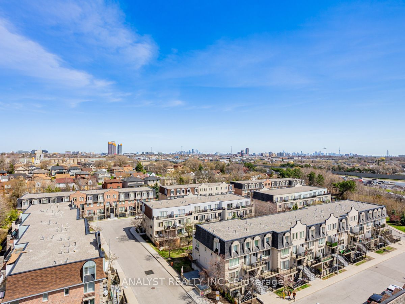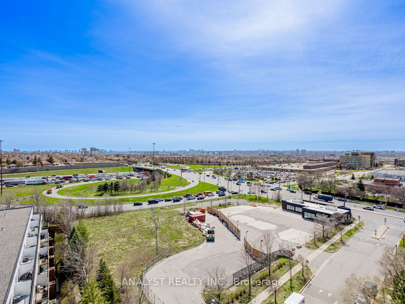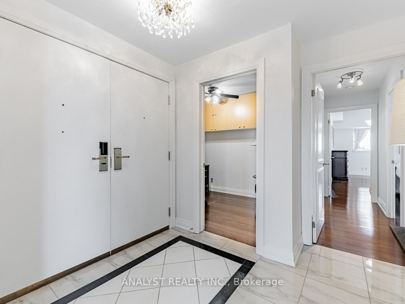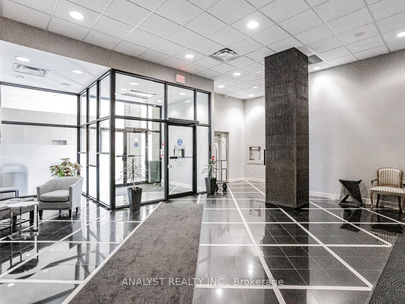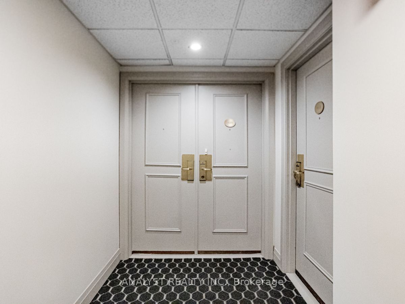909 - 2737 Keele St N
Listing History
Unit Highlights
Maintenance Fees
Utility Type
- Air Conditioning
- Central Air
- Heat Source
- Gas
- Heating
- Forced Air
Room Dimensions
About this Listing
Wow!!! A house in the sky! This incredible luxury incredible price / sqft. It's two units combined into one massive space featuring 2 bedrooms plus a den/office that could easily serve as a third bedroom. 3 parking spaces & 3 lockers included. Step inside and you'll feel like you're in a mansion in the sky. Massive1800 square feet you'll enjoy sun-filled, 180-degree panoramic views thanks to floor-to-ceiling windows on the 9th floor, along with Juliette balconies. Open concept floor plan boasts porcelain & hardwood floors, along with a state-of-the-art kitchen equipped w/ granite countertops & custom cabinets. Central A/C, HVAC, a built-in garburator, instant hot water faucet in the kitchen, built-in audio system, alarm hardware, & 200-amp service add to the modern conveniences and has been freshly painted. And if that's not enticing enough, potential rental income from each of the three parking spots and each of the three lockers. Income potential $100/month parking & $75/month for each locker.
ExtrasConveniently located, York University via one bus ride, and close to schools, libraries, Humber River Hospital, a walk-in clinic, gym facilities on-site, and major highways (401/400), as well as banks, Metro, Shoppers Drug Mart, and more.
analyst realty inc.MLS® #W9049913
Amenities
Explore Neighbourhood
Similar Listings
Demographics
Based on the dissemination area as defined by Statistics Canada. A dissemination area contains, on average, approximately 200 – 400 households.
Price Trends
Maintenance Fees
Building Trends At Westmount Condos
Days on Strata
List vs Selling Price
Offer Competition
Turnover of Units
Property Value
Price Ranking
Sold Units
Rented Units
Best Value Rank
Appreciation Rank
Rental Yield
High Demand
Transaction Insights at 2737 Keele Street
| Studio | 1 Bed | 1 Bed + Den | 2 Bed | 2 Bed + Den | 3 Bed | 3 Bed + Den | |
|---|---|---|---|---|---|---|---|
| Price Range | $240,000 | $270,000 - $320,000 | No Data | $386,600 - $440,000 | No Data | No Data | No Data |
| Avg. Cost Per Sqft | $649 | $525 | No Data | $526 | No Data | No Data | No Data |
| Price Range | $1,850 - $2,050 | $2,000 - $2,150 | No Data | No Data | $2,650 | No Data | No Data |
| Avg. Wait for Unit Availability | 119 Days | 58 Days | 336 Days | 87 Days | 119 Days | No Data | No Data |
| Avg. Wait for Unit Availability | 125 Days | 70 Days | No Data | 117 Days | 280 Days | No Data | No Data |
| Ratio of Units in Building | 18% | 38% | 4% | 22% | 18% | 2% | 1% |
Transactions vs Inventory
Total number of units listed and sold in Downsview

