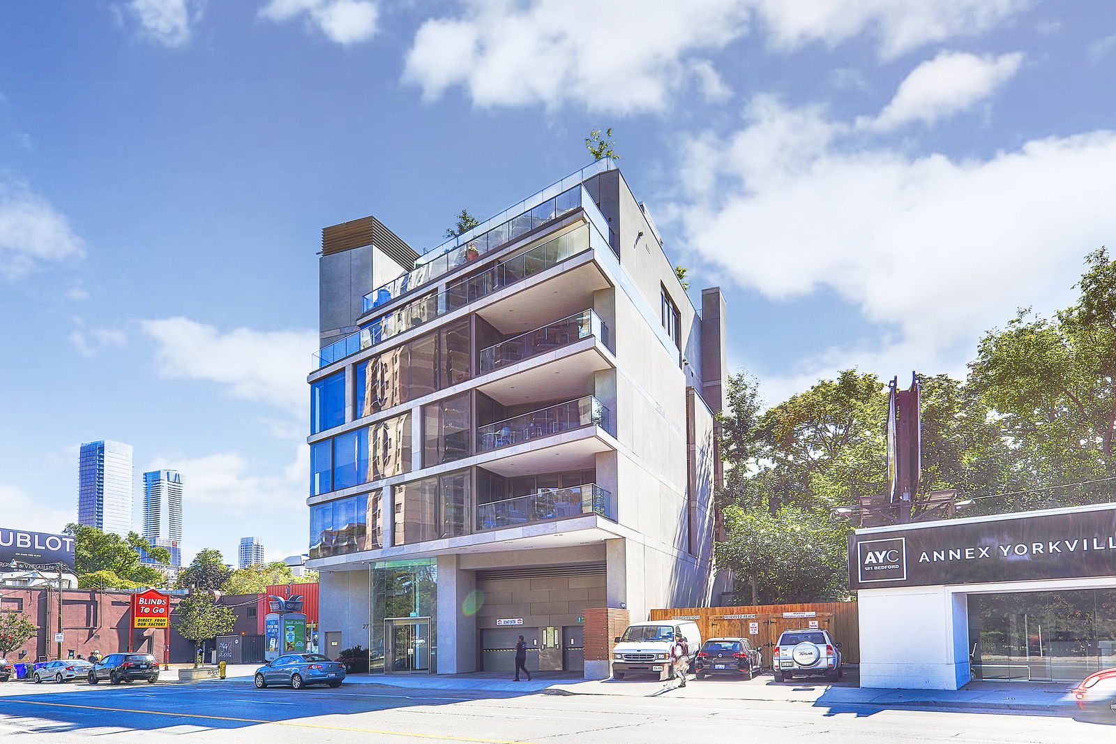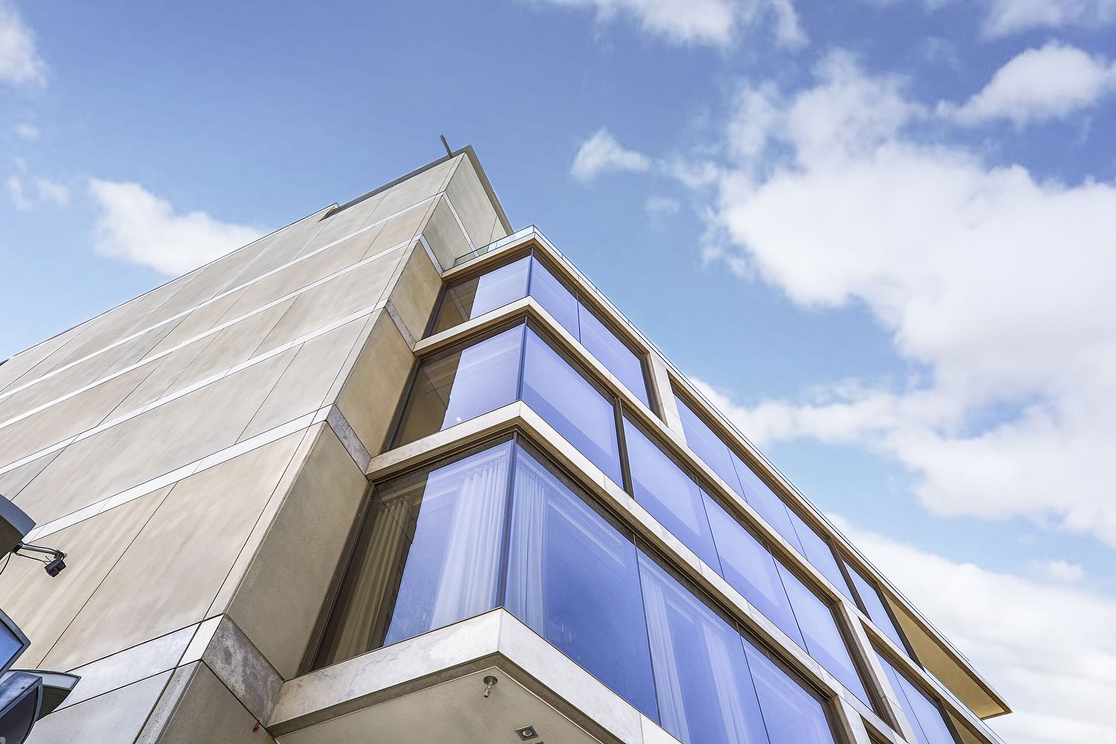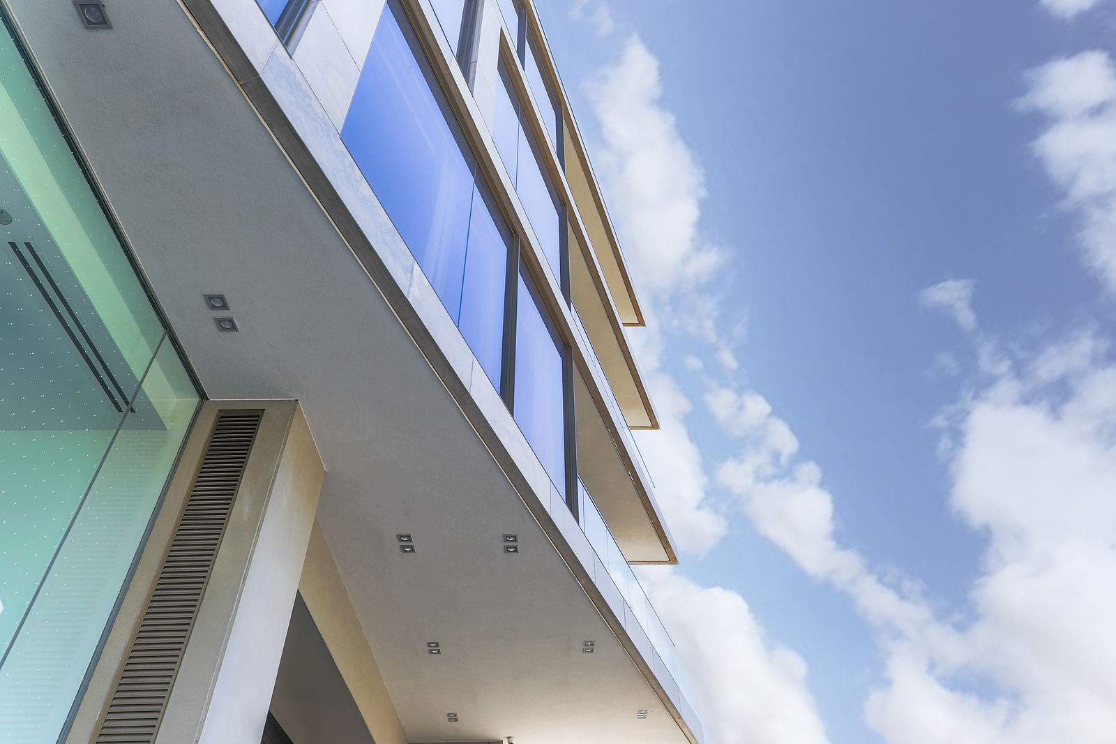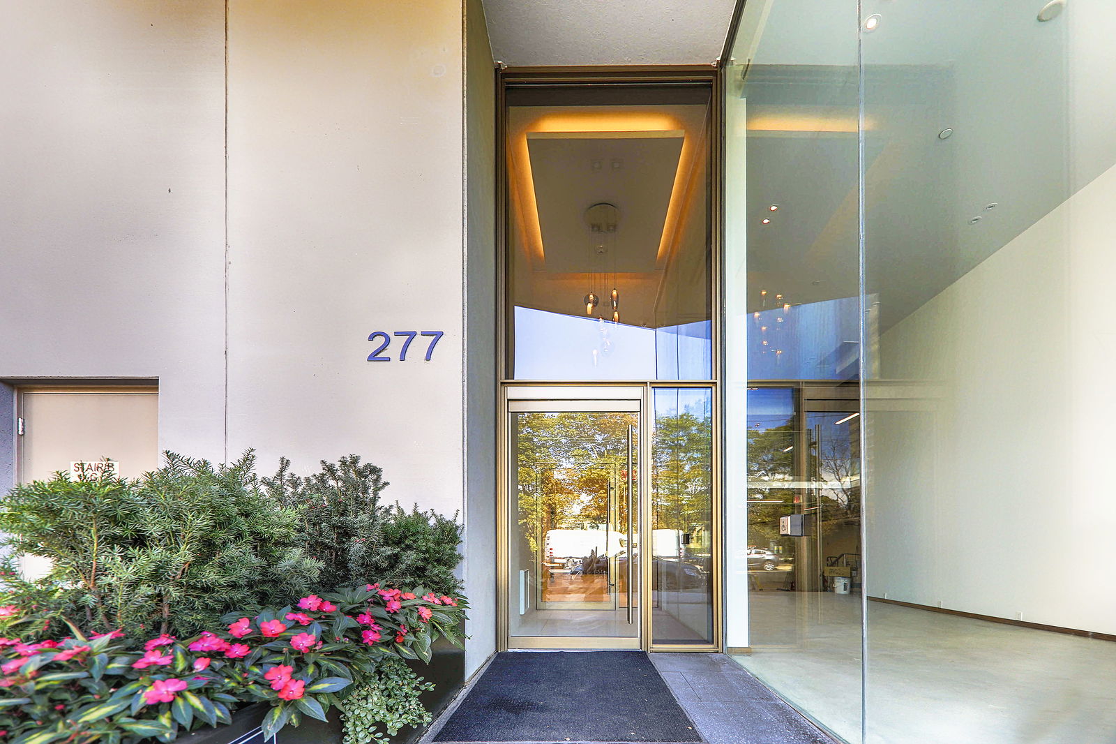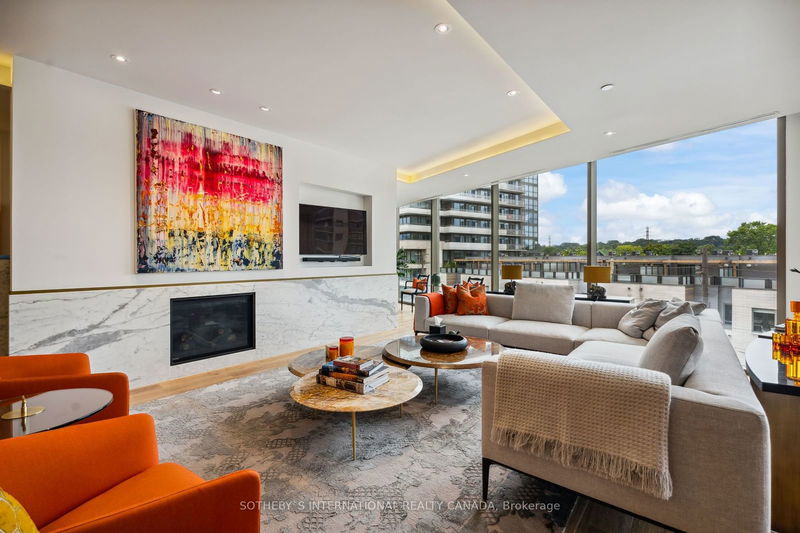Building Details
Listing History for 277 Davenport
Amenities
Maintenance Fees
About 277 Davenport Road — 277 Davenport
While the Burnac Corporation may be best known for distributing delicious wholesale fruits and vegetables, they are nonetheless quite experienced residential developers as well. Case in point: the luxury homes at 277 Davenport Road. For anyone seeking Toronto condos for sale in an exciting area, the aptly named 277 Davenport Condos is a fresh and vibrant addition to The Annex neighbourhood that can’t help but attract many prospective buyers.
Completed in 2017, Hariri Pontarini Architects created the modern design for 277 Davenport. Standing at 6-storeys tall, this boutique building boasts a sophisticated exterior of glass and stone. Moreover, the creative architectural form of the main façade along Davenport follows the bend of the road itself.
While the south side of the building features private balconies, the north side is tiered to make room for even larger outdoor spaces: residents living in units to the rear of the building have access to expansive private terraces that overlook the greenery of the neighbourhood below.
Residents living here may not spend much time at home thanks to their close proximity to Yorkville and its vibrant shopping and dining scenes, as well as the rest of downtown Toronto. However, those who exercise often appreciate being able to do so without leaving the house, thanks to the building’s exercise room, equipped with state-of-the-art equipment. And to top it all off, the building is monitored by a concierge service who ensures everything runs smoothly for its residents.
The Suites
The 277 Davenport Condos might just be the epitome of exclusive, since it contains only 10 Toronto condos. As a result, each home is generously-sized, with suites spanning approximately 1,850 to 3,800 square feet. Layouts vary, consisting of two bedroom, three bedroom, and even five bedroom floor plans. Some are spread over 2 storeys with ceilings that reach to 10 feet, and many boast spacious private patios, balconies, or terraces.
Inside, the condos feature exceptional interior design by Boychuk + Fuller. A chic contemporary aesthetic persists throughout the building, with refined finishes including hardwood floors in principal living areas and gas fireplaces. A bronze curtain-wall system veils the grand floor-to-ceiling windows, providing residents unparalleled control over both natural lighting and privacy. Finally, designer kitchens feature modern European style cabinetry, integrated Miele appliances, and a state-of-the-art Wolf microwave drawer.
The Neighbourhood
Living between the Annex and Yorkville neighbourhoods means residents can enjoy the serene residential atmosphere of the former and the luxury commercial scene of the latter. Although, thanks to the many chefs drawn to Dupont Street in recent years, the Annex’s food scene is thriving as well. Many trendy restaurants line Dupont, about a five-minute walk away, from delicious barbecue joints to charming brunch spots and more.
Transportation
Traveling to and from 277 Davenport is simple thanks to its central location. While Dupont Station is the closest subway station (about a ten-minute walk from the building), the 6 bus stops just steps away as well. The 6 bus runs north and south through the downtown core along Bay Street, and stops at both Bay Station on the Bloor-Danforth subway line and Union Station. At the latter, riders can transfer onto the subway, or catch GO Transit buses and trains, VIA Rail trains, or the UP Express service to Pearson International Airport.
Alternatively, the building is also well situated for those who drive. Davenport is a great route for those heading to Toronto’s west end, while just to the east the street veers south and becomes Church Street. Conversely, residents may grow quite familiar with Belmont Street. This is because Belmont leads drivers toward Bayview Avenue, where onramps for the Don Valley Parkway can be found. And best of all, a trip over to this highway takes only around ten minutes from 277 Davenport.
Reviews for 277 Davenport
No reviews yet. Be the first to leave a review!
 1
1Listings For Sale
Interested in receiving new listings for sale?
 0
0Listings For Rent
Interested in receiving new listings for rent?
Explore The Annex
Similar condos
Demographics
Based on the dissemination area as defined by Statistics Canada. A dissemination area contains, on average, approximately 200 – 400 households.
Price Trends
Building Trends At 277 Davenport
Days on Strata
List vs Selling Price
Or in other words, the
Offer Competition
Turnover of Units
Property Value
Price Ranking
Sold Units
Rented Units
Best Value Rank
Appreciation Rank
Rental Yield
High Demand
Transaction Insights at 277 Davenport Road
Unit Sales vs Inventory
Total number of units listed and sold in Annex

