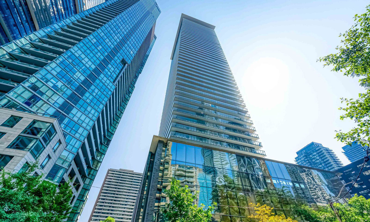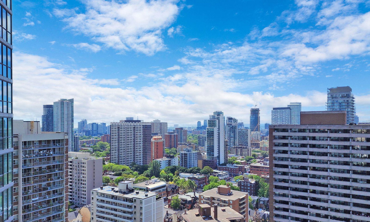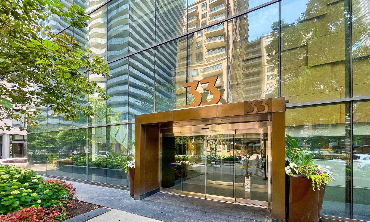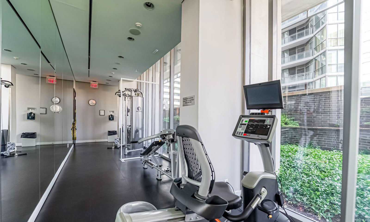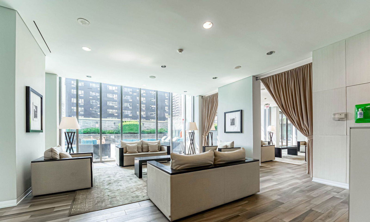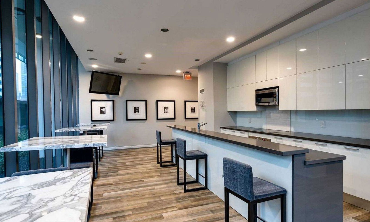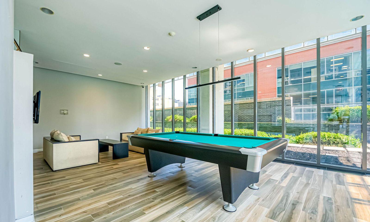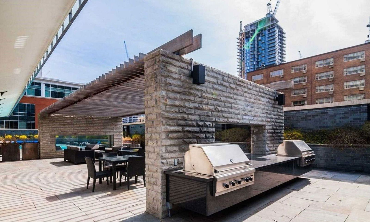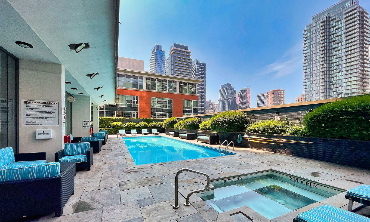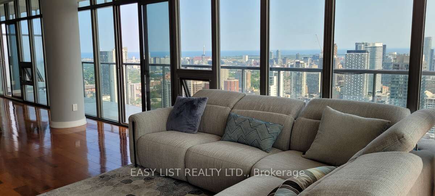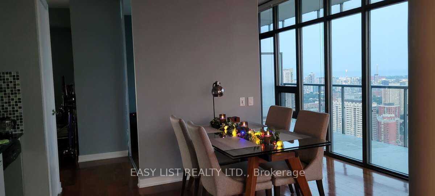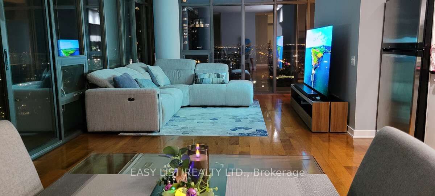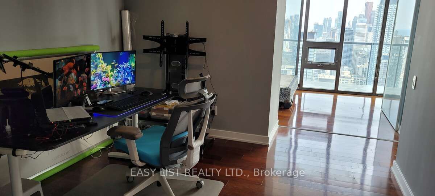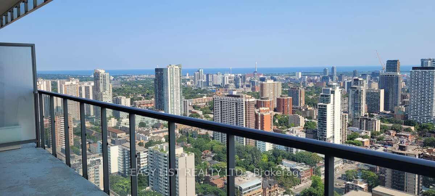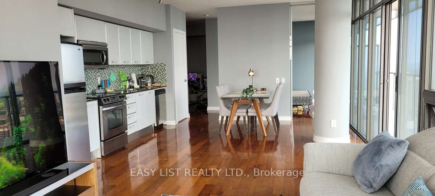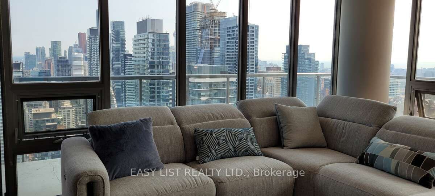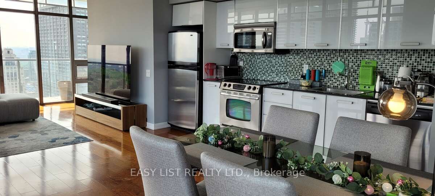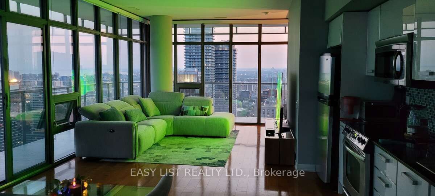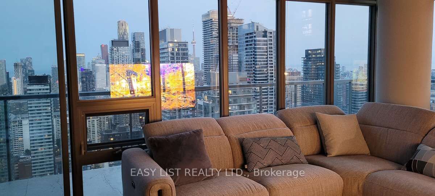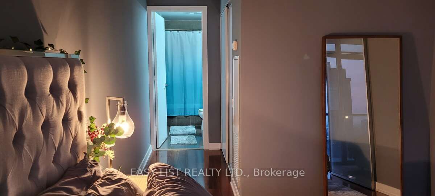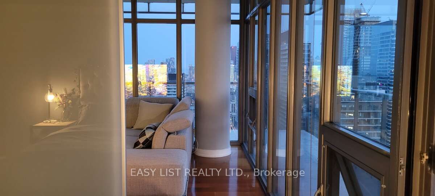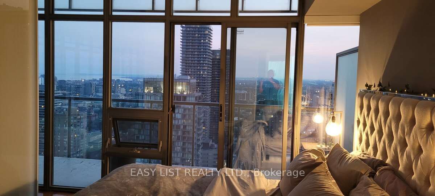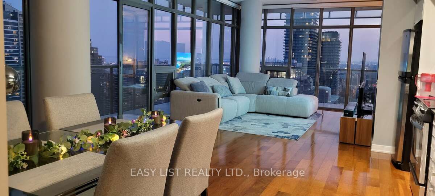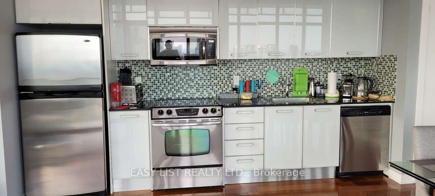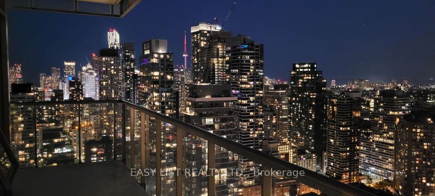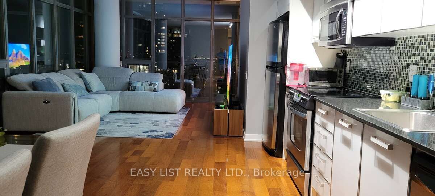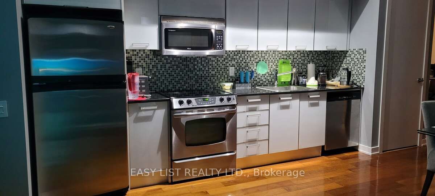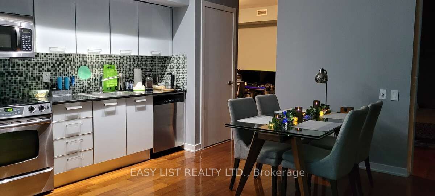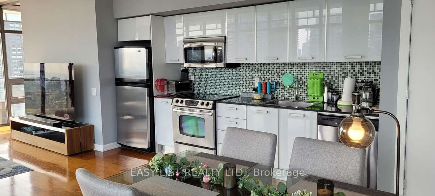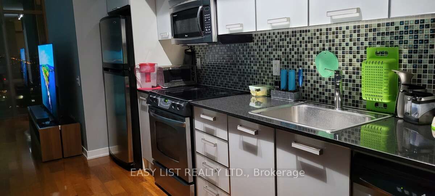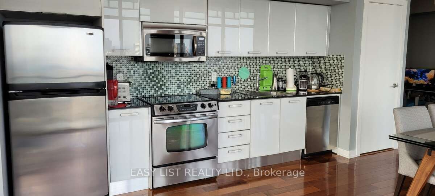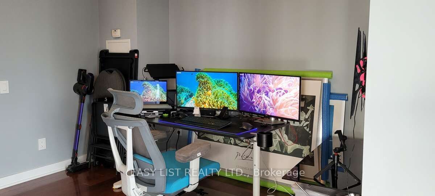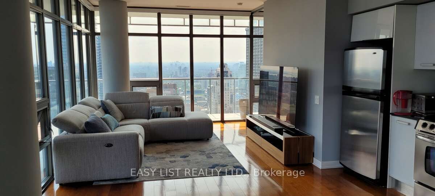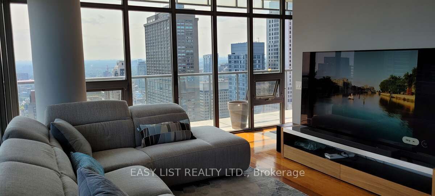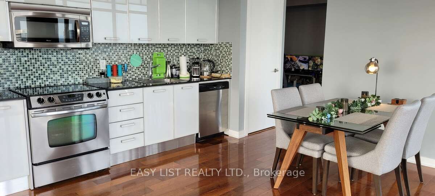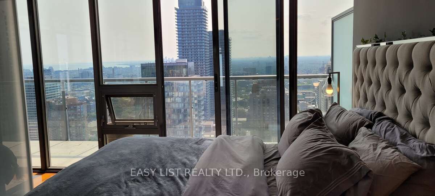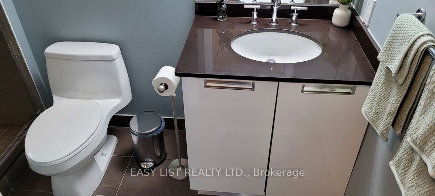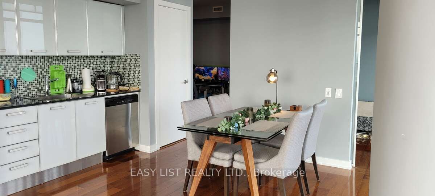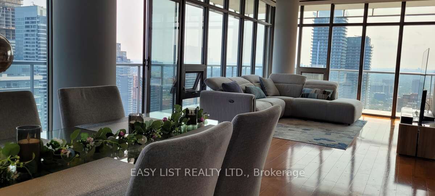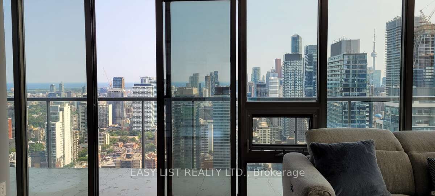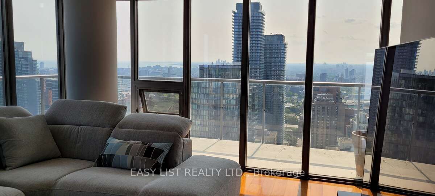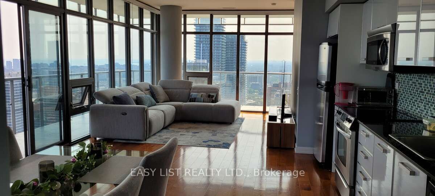33 Charles Street E
Building Details
Listing History for Casa
Amenities
Maintenance Fees
About 33 Charles Street E — Casa
When something is so good, people can’t help but want a piece for themselves. This is precisely what happened with the Casa Condos: they became so popular that developers had no choice but two build two more. While Casa II Condos and Casa III Condos are now also available to satiate prospective buyers, Casa Condos at 33 Charles Street East is the one that started it all.
Cresford Developments and Architects Alliance are the firms behind the condo's creation in 2010. A sleek, polished metal and glass tower juts from a slightly wider base below, with the entire building reaching to a staggering 46 storeys.
Wraparound balconies can be seen from street level, but views are best appreciated from above. However, as one of the taller buildings in the area, residents needn’t live amongst the uppermost stories to enjoy the vistas. Implied more by the name than the actual style, perhaps, the building was made to resemble modern Italian architecture.
What is clear, though, is the stunning lineup of amenities available to those living at 33 Charles Street East. Residents can get some exercise in the building’s gym, take a swim in the outdoor pool, or relax indoors in the billiards and theatre rooms. But that’s not all—there’s even a shared rooftop terrace, a concierge, and guest suites to ensure the utmost comfort of residents and their guests.
The Suites
Besides all of these amenities, Casa Condos is also filled with hundreds of modern condos. There are exactly 420 suites in the building, to be accurate. One of the benefits to the building’s colossal scope is the variety of individual units available for buyers to choose from, and there really are Toronto condos for sale here for any kind of buyer.
To begin, the sizes at 33 Charles Street East range quite dramatically. Smaller units begin at around 350 square feet, while the largest of homes here reaches to approximately 2,300 square feet. Next, layouts range as well, with the building featuring everything from bachelor condos to three bedroom units.
A small number of exceptional, two storey homes are even a possibility, with floating staircases connecting downstairs kitchens and living spaces to the bedrooms above. One penthouse unit even boasts a hot tub right on its balcony.
In terms of what the Casa Condos all have in common, on the other hand, there are a number of important elements to describe here. Communal areas such as kitchens and living rooms are open concept, making the units feel airy and spacious. Ceilings reach to 9 or 10 feet tall, while common finishes include hardwood floors and stainless steel appliances. Floor to ceiling windows are also abundant, as are concrete columns, glass or tile backsplashes, and sizeable terraces or balconies.
The Neighbourhood
With its address in the Yonge and Bloor neighbourhood, residents of the Casa Condos are living in a prime location. Inexpensive restaurants and specialty shops line either side of Yonge Street. Bloor, on the other hand, is the place to go for all things high end. From the massive Holt Renfrew to smaller boutiques in Yorkville, some people prefer to stick to window-shopping in this neighbourhood.
In terms of entertainment, the Cineplex Cinemas Varisty Cinema on Bloor Street is a great date spot with lots of options — save big by visiting on a Tuesday when tickets are half priced, or splurge on VIP seats any day of the week. Live theatre is just around the corner as well, with spots like the Panasonic Theatre and the Buddies in Bad Times Theatre just around the corner.
Museums are also within reach, with the ROM, the Gardiner Museum, the Ryerson Image Centre, and the Art Museum at the University of Toronto all within walking distance. Perusing the U of T campus or picnicking in Queens Park also make great ways to spend spring and summer afternoons.
The Casa Condos are also surrounded by several charming neighbourhoods, each with their own character, and all begging to be explored. Rosedale - Midtown and Cabbagetown are more residential, making them ideal spots for lazy Sunday strolls. The LGBTQ+ Village neighbourhood, on the other hand, is slightly wilder. Although it remains tame during the day, this strip of Church Street becomes one of Toronto’s liveliest spots for drinking and dancing once the sun goes down.
Transportation
Residents living at 33 Charles Street East benefit from their location beside Bloor-Yonge Station, which connects the Bloor-Danforth and Yonge subway lines. From here, travelers can catch trains heading north, south, east or west, in order to access any corner of the city.
Those leaving the city can even reach Pearson International Airport in only 40 minutes — and that’s without a car. Alternatively, Union Station is a 10 minute subway ride away, where travelers can access VIA Rail trains, as well as GO trains and buses.
For residents who prefer an active commute, Wellesley is a great east-west route with bicycle lanes, while Sherbourne and St. George are go-to routes for north-south bike travel.
Drivers are equally well positioned. Bloor Street is a major arterial road that spans the entire width of the city, while those heading out on longer journeys can connect to the Don Valley Parkway, just a few minutes to the east. From here, the Gardiner Expressway and the 401 are also not far off.
Reviews for Casa
 7
7Listings For Sale
Interested in receiving new listings for sale?
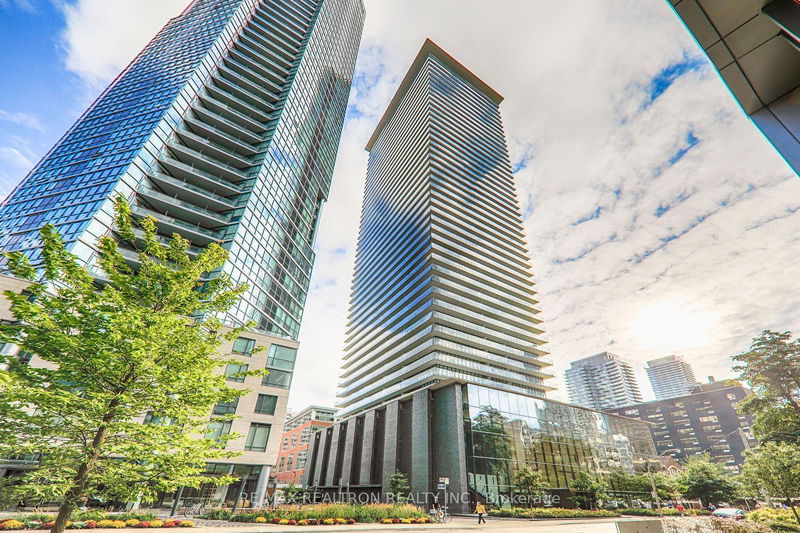
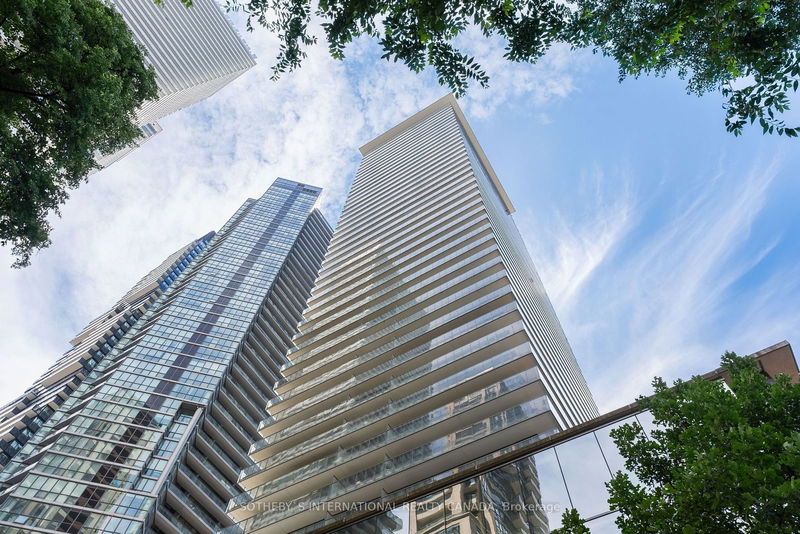
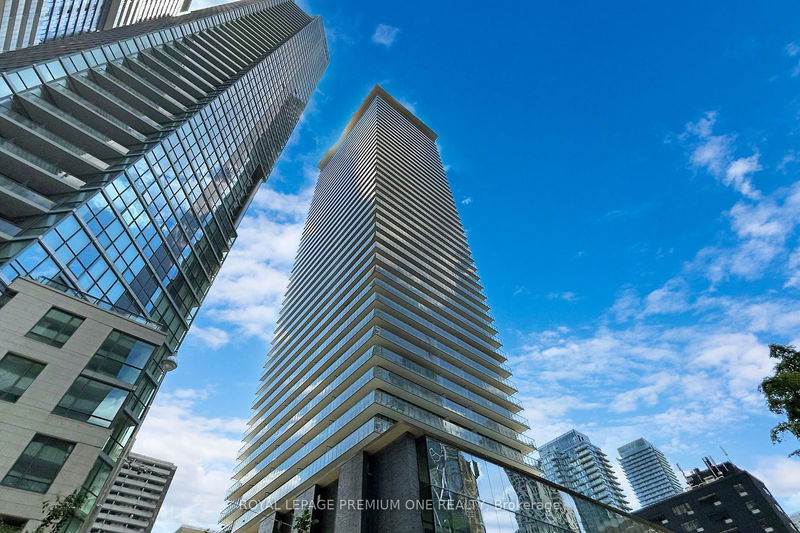
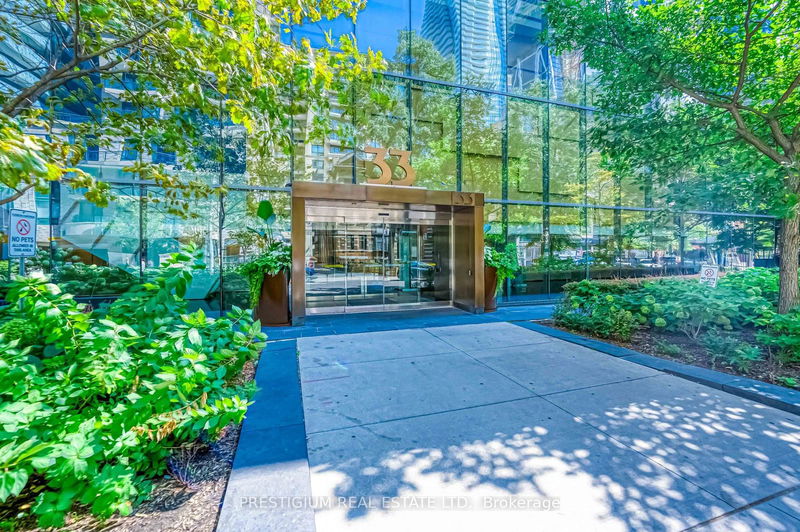

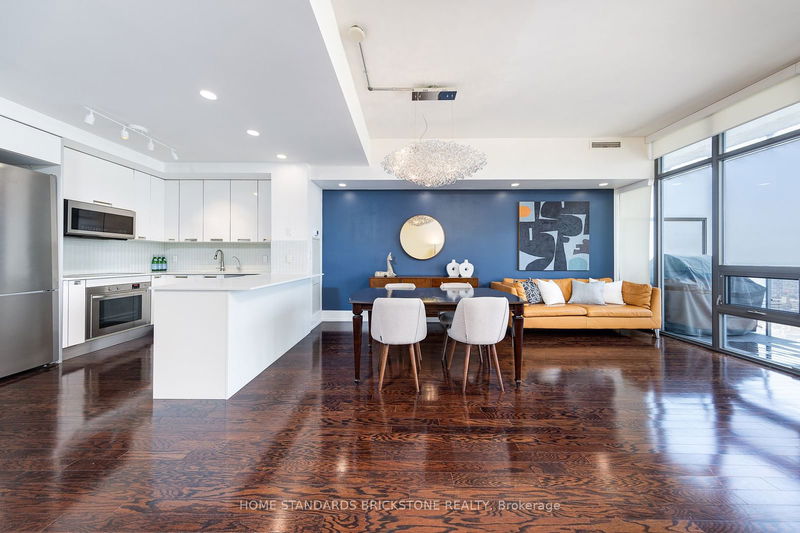
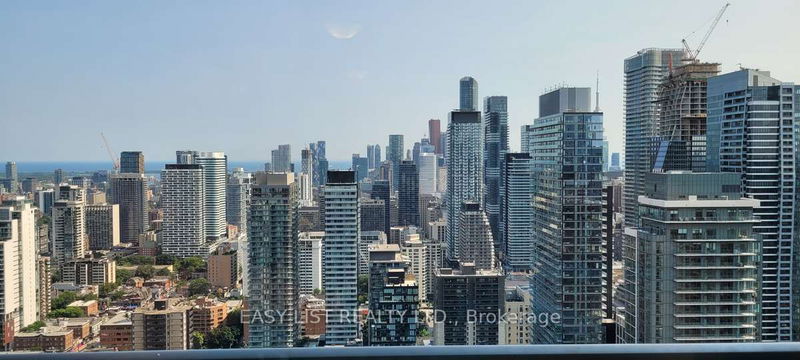
 15
15Listings For Rent
Interested in receiving new listings for rent?
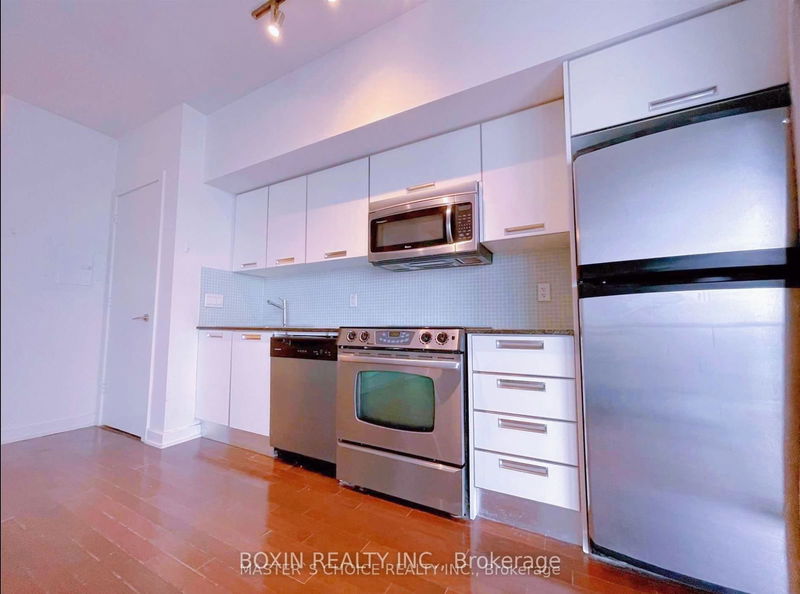
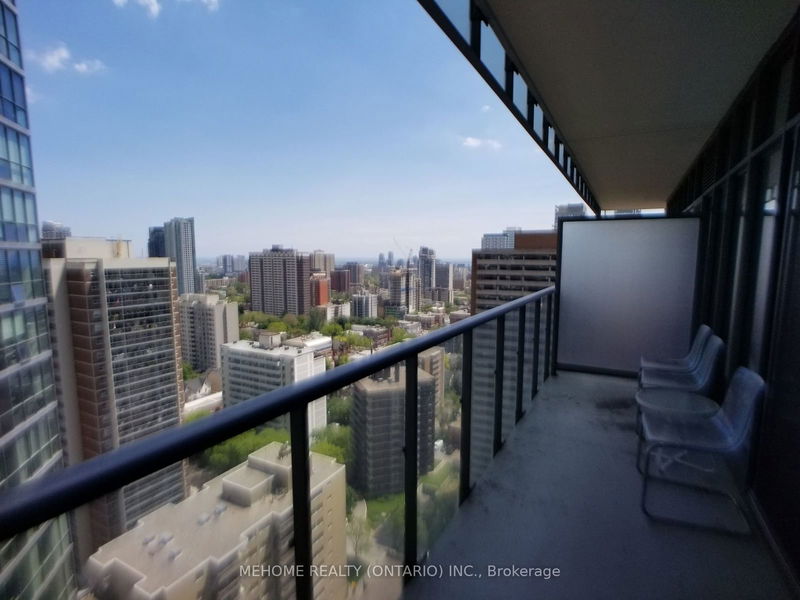

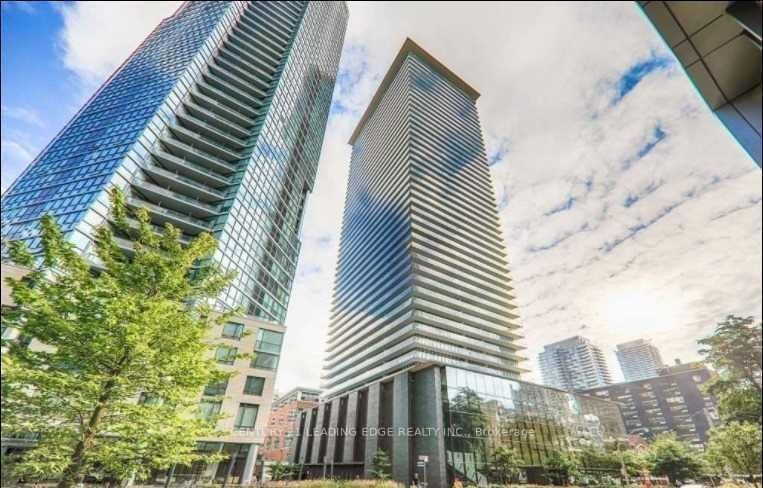
Price Cut: $300 (Nov 19)
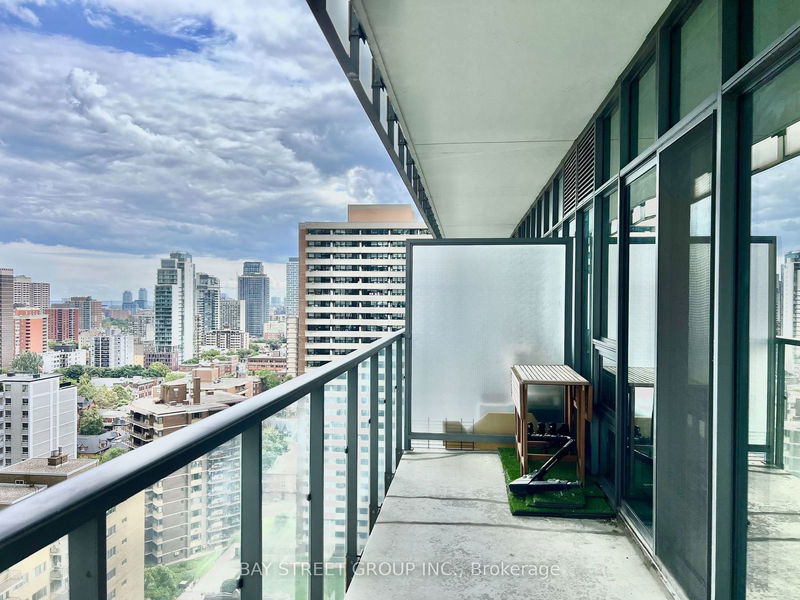
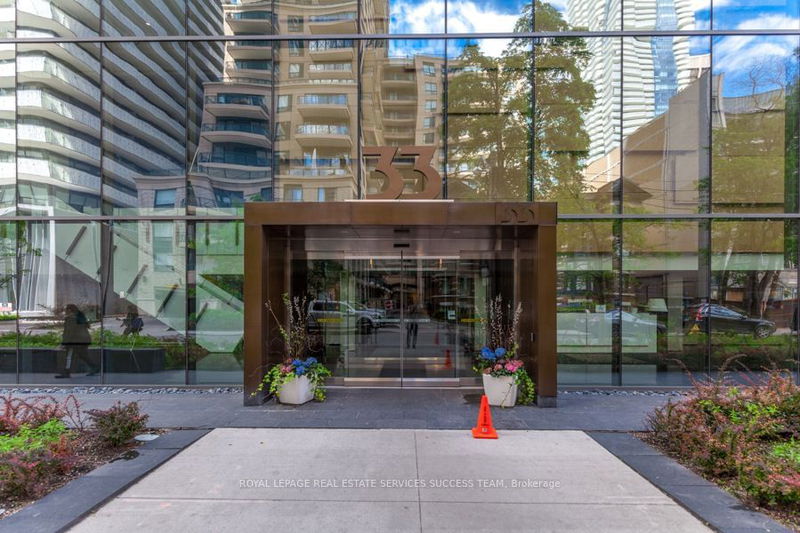
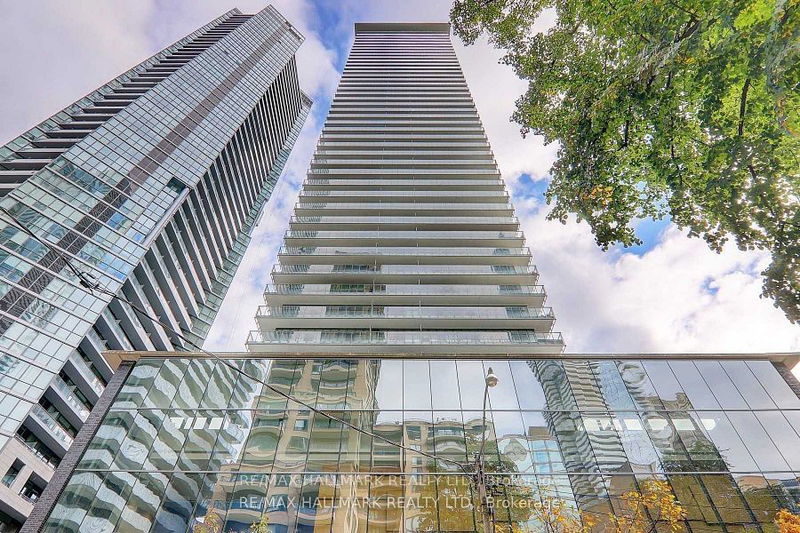
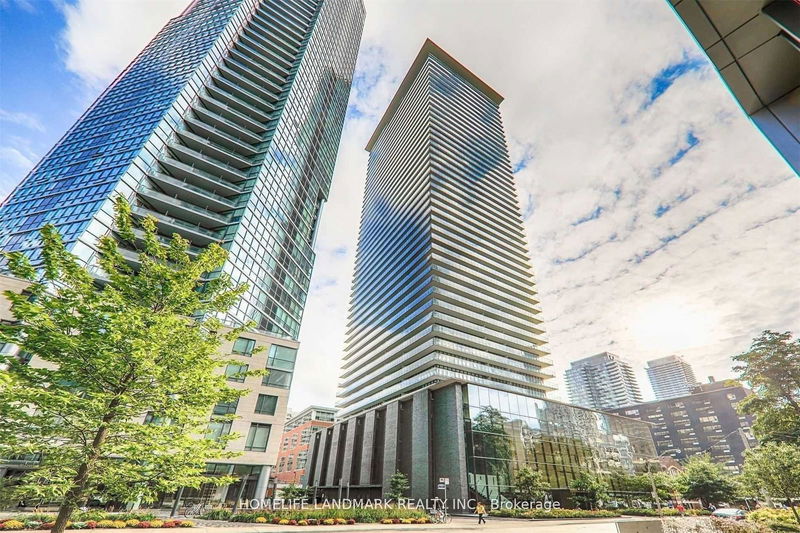
Price Cut: $500 (Oct 31)
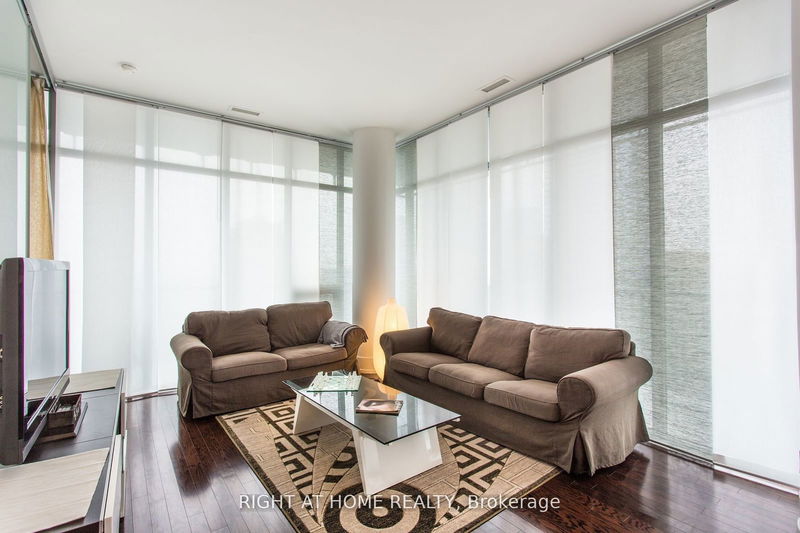
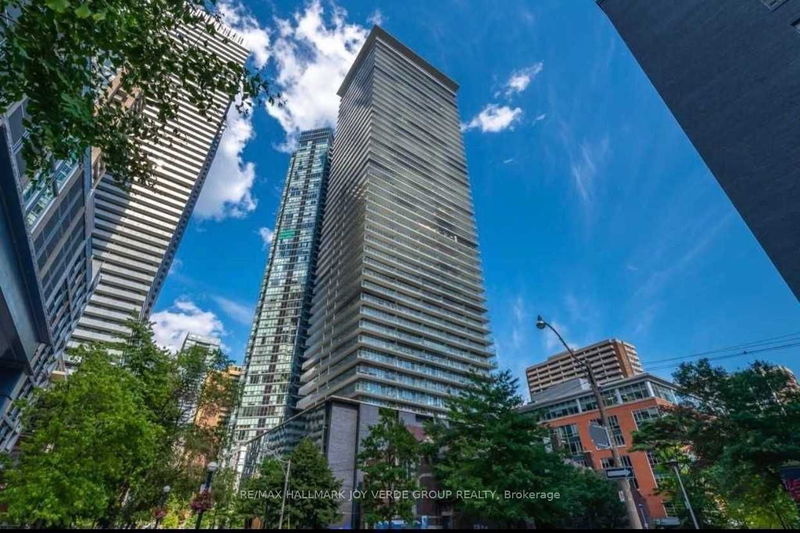
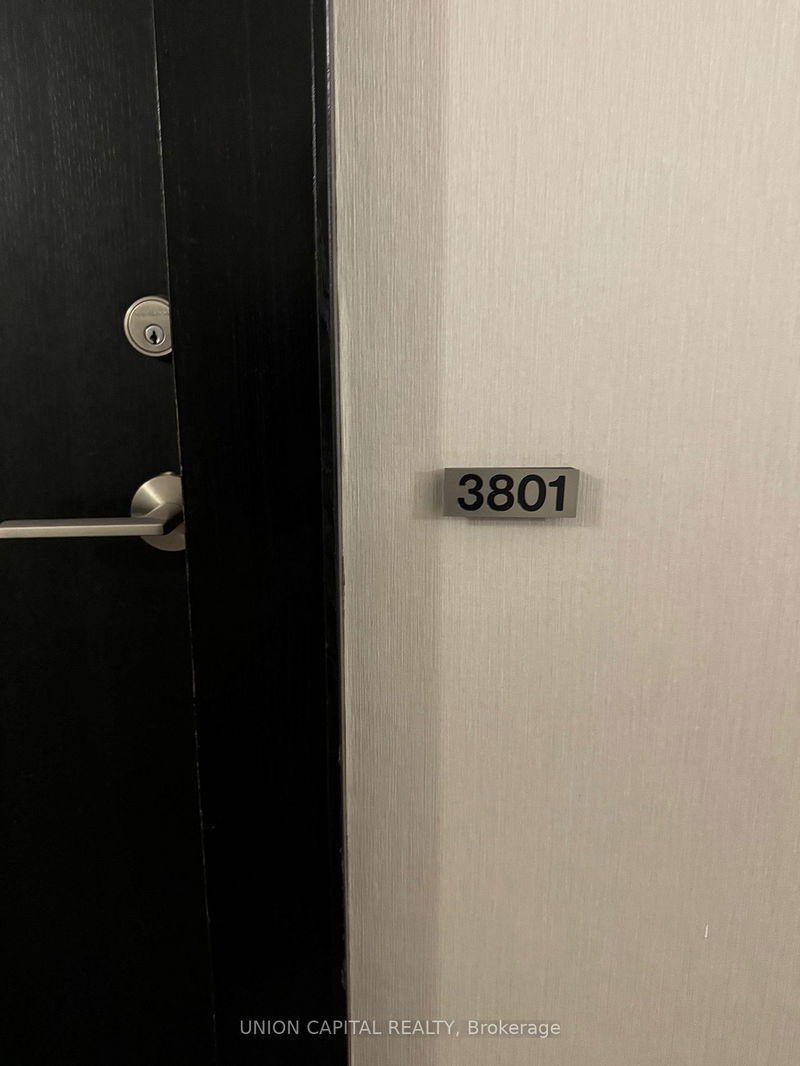

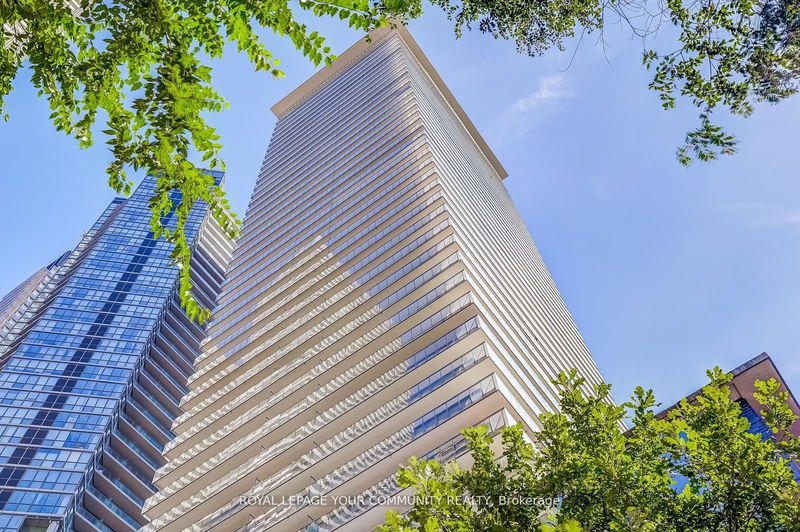
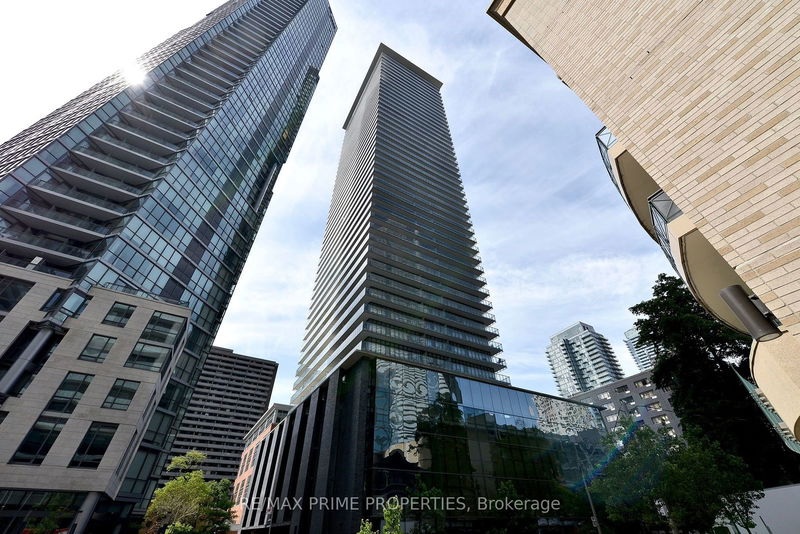
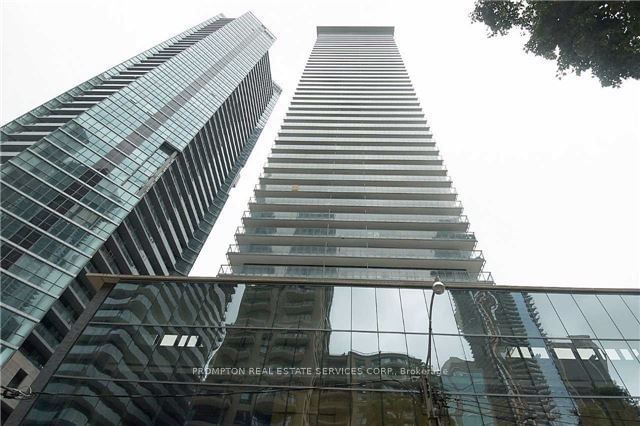
Explore Church - Toronto
Similar condos
Demographics
Based on the dissemination area as defined by Statistics Canada. A dissemination area contains, on average, approximately 200 – 400 households.
Price Trends
Maintenance Fees
Building Trends At Casa
Days on Strata
List vs Selling Price
Or in other words, the
Offer Competition
Turnover of Units
Property Value
Price Ranking
Sold Units
Rented Units
Best Value Rank
Appreciation Rank
Rental Yield
High Demand
Transaction Insights at 33 Charles Street E
| Studio | 1 Bed | 1 Bed + Den | 2 Bed | 2 Bed + Den | 3 Bed | |
|---|---|---|---|---|---|---|
| Price Range | No Data | $590,000 - $635,000 | $645,000 - $720,000 | $740,000 | $1,035,000 - $1,050,000 | No Data |
| Avg. Cost Per Sqft | No Data | $1,146 | $970 | $999 | $1,135 | No Data |
| Price Range | $1,950 - $2,300 | $2,250 - $3,300 | $2,400 - $2,900 | $2,800 - $3,800 | $3,900 - $7,500 | No Data |
| Avg. Wait for Unit Availability | 187 Days | 41 Days | 73 Days | 89 Days | 99 Days | 1331 Days |
| Avg. Wait for Unit Availability | 50 Days | 13 Days | 21 Days | 31 Days | 50 Days | No Data |
| Ratio of Units in Building | 12% | 38% | 22% | 15% | 15% | 1% |
Unit Sales vs Inventory
Total number of units listed and sold in Church - Toronto

