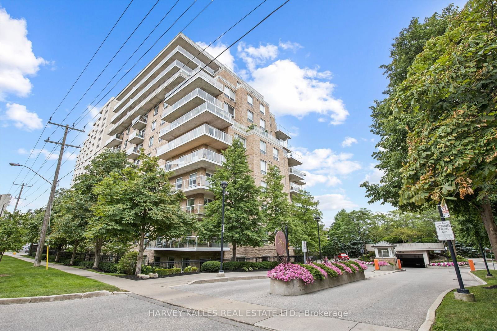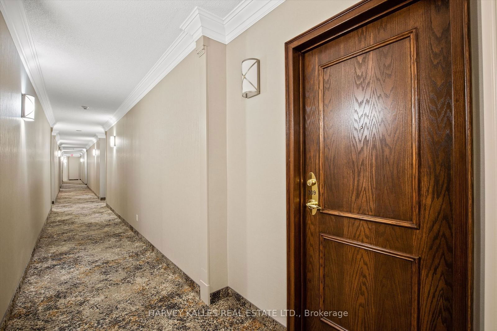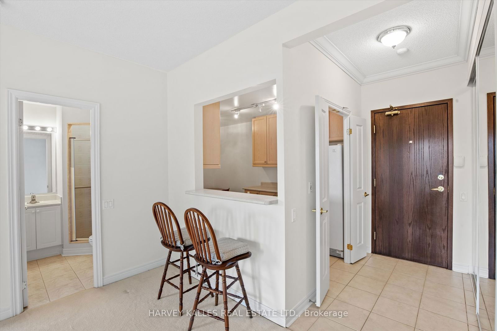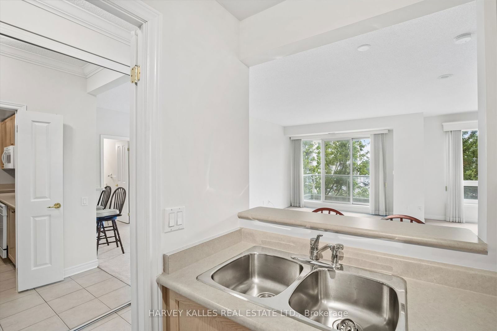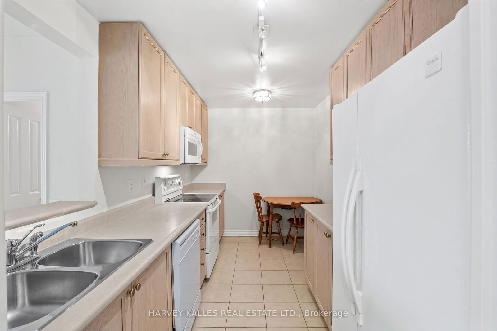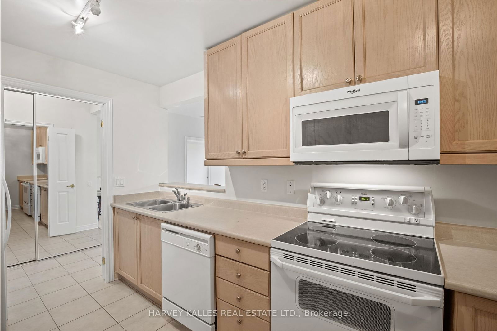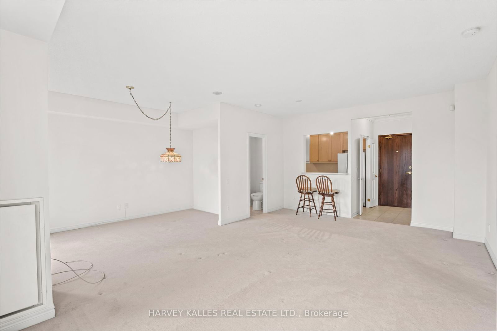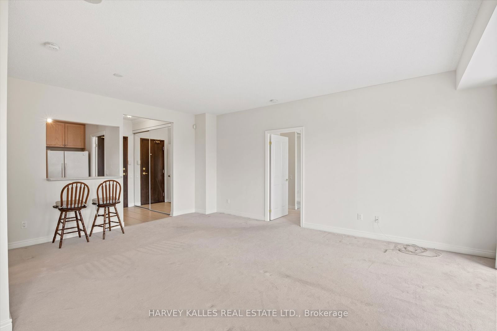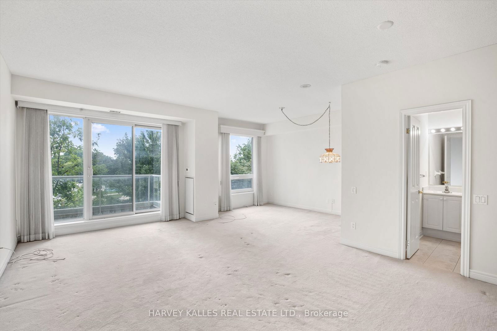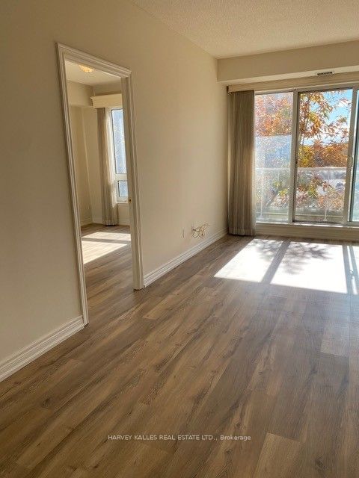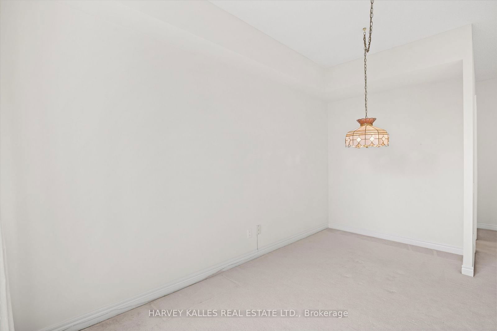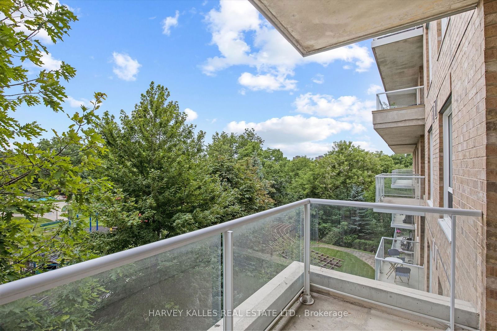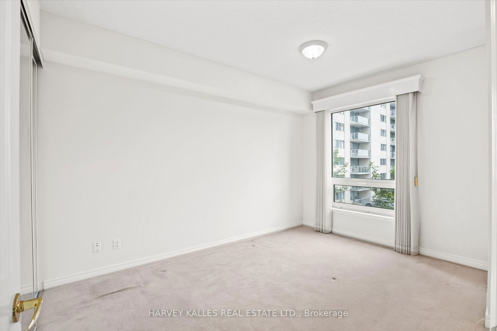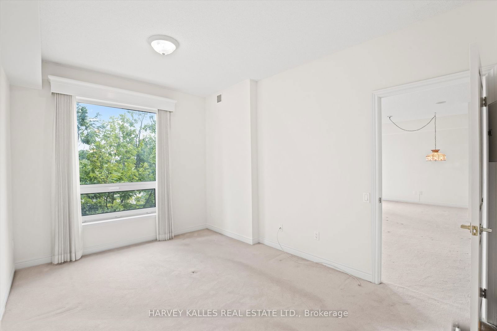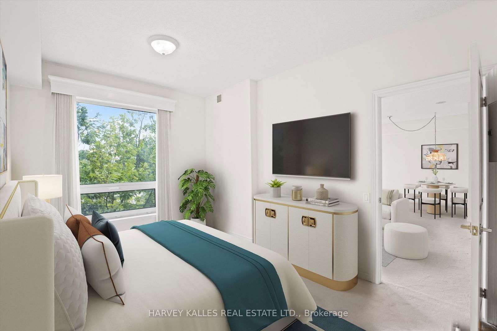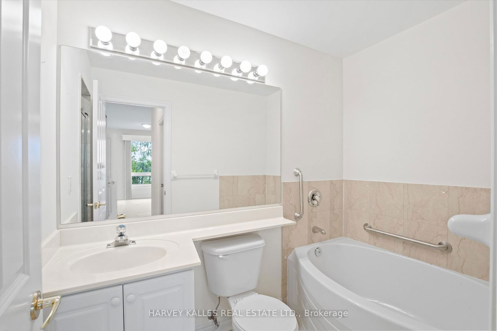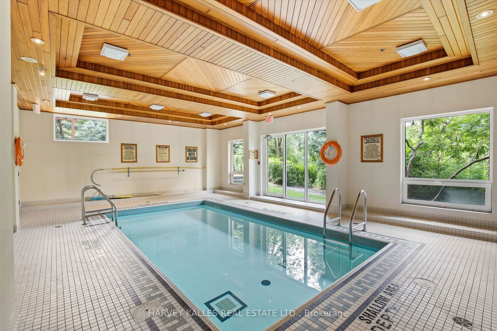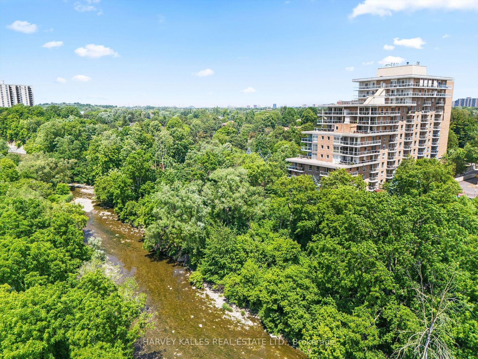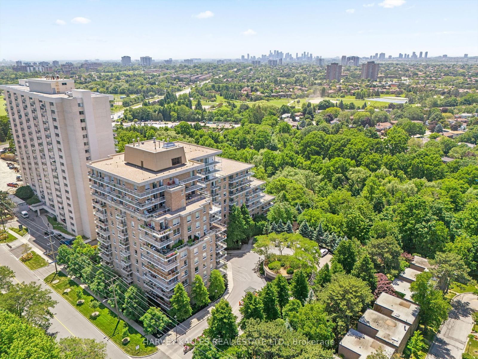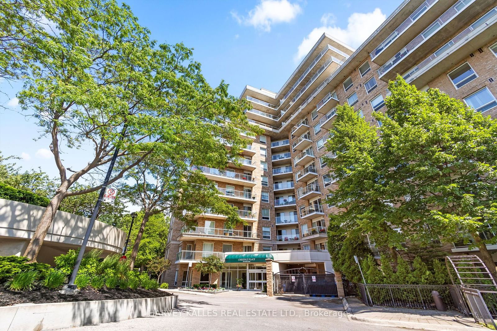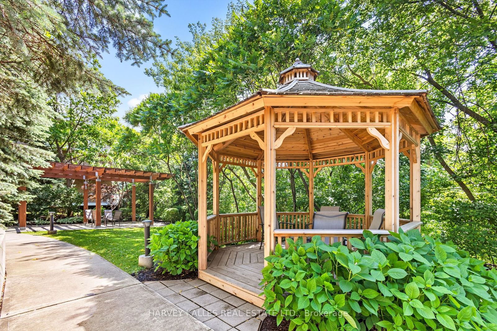309 - 350 Mill Rd
Listing History
Unit Highlights
Maintenance Fees
Utility Type
- Air Conditioning
- Central Air
- Heat Source
- Gas
- Heating
- Forced Air
Room Dimensions
About this Listing
Welcome to Chestnut Place! THIS LARGE CONVERTED ORIGINAL 2 BEDROOM TO 1+ BEDROOM, 2 BATH SUITE is sure to please! Located in the highly desirable area of Etobicoke adjacent to the Etobicoke Creek with miles of trails, parks, Centennial Park, easy access to highways, shops, schools & public transit. This open concept floor plan features 933 sq' of beautiful living space. A generous primary bedroom complete with walk in closet, additional closets, 4 piece private ensuite & separate laundry closet. The open concept living & dining rooms plus separate open concept den area provides for a generous size space & easy access through the sliding glass doors to the balcony. The lovely full size eat-in kitchen with a pass through to the dining area is ideal for entertaining. Additional 3 piece bathroom is perfect for guests and full privacy. This beautiful freshly painted suite comes complete with 1 parking spot and 1 locker. Ready for you to simply move in & enjoy. NO KITEC PLUMBING, FRESHLY PAINTED, BRAND NEW PLANK FLOORING THROUGHOUT. NEW HEAT PUMP PAID AND INSTALLED. CAN EASILY BE CONVERTED BACK TO A PROPER 2 BEDROOM SUITE WITH THE ADDITION OF AN INTERIOR WALL.
harvey kalles real estate ltd.MLS® #W9376312
Amenities
Explore Neighbourhood
Similar Listings
Demographics
Based on the dissemination area as defined by Statistics Canada. A dissemination area contains, on average, approximately 200 – 400 households.
Price Trends
Maintenance Fees
Building Trends At Chestnut Place Condos
Days on Strata
List vs Selling Price
Offer Competition
Turnover of Units
Property Value
Price Ranking
Sold Units
Rented Units
Best Value Rank
Appreciation Rank
Rental Yield
High Demand
Transaction Insights at 350 Mill Road
| 1 Bed | 1 Bed + Den | 2 Bed | 2 Bed + Den | |
|---|---|---|---|---|
| Price Range | No Data | $542,000 | $660,000 - $768,000 | $810,000 - $850,000 |
| Avg. Cost Per Sqft | No Data | $787 | $757 | $611 |
| Price Range | No Data | $2,400 | $3,000 - $3,500 | No Data |
| Avg. Wait for Unit Availability | No Data | 1090 Days | 83 Days | 241 Days |
| Avg. Wait for Unit Availability | No Data | 553 Days | 256 Days | 879 Days |
| Ratio of Units in Building | 2% | 10% | 66% | 24% |
Transactions vs Inventory
Total number of units listed and sold in Eringate | Centennial | West Deane

