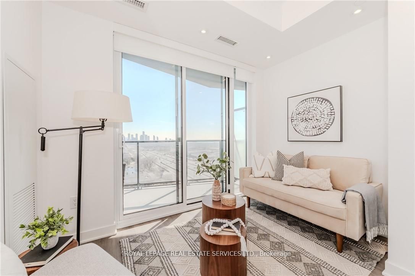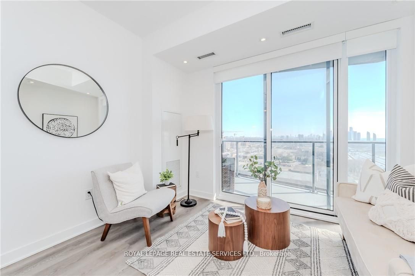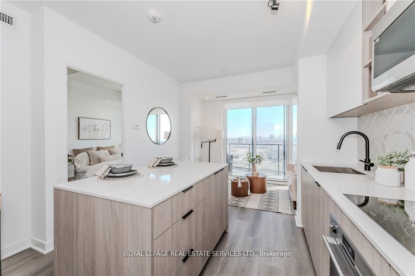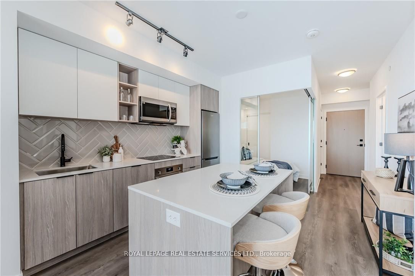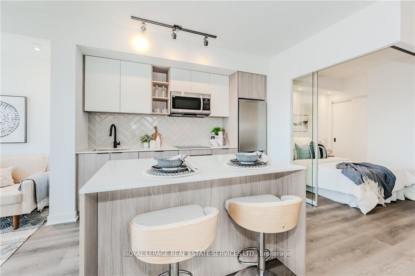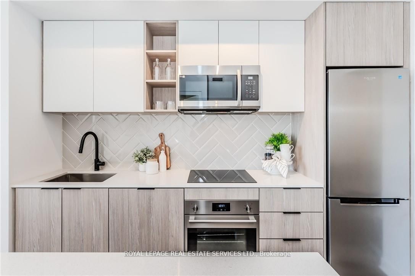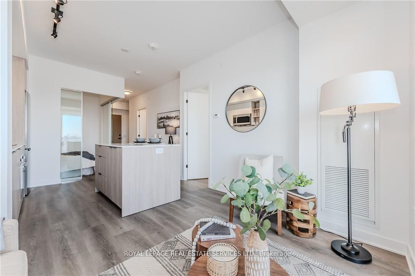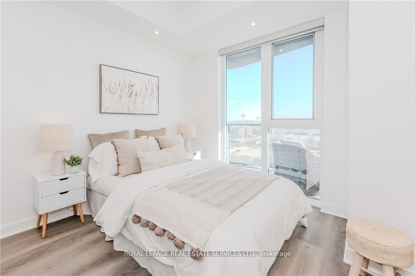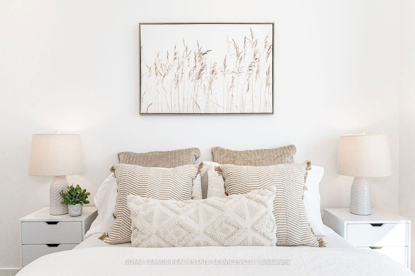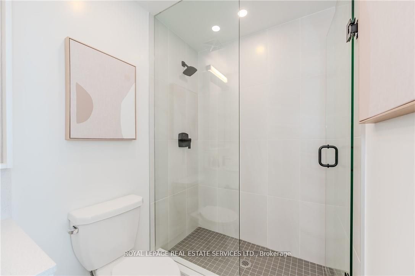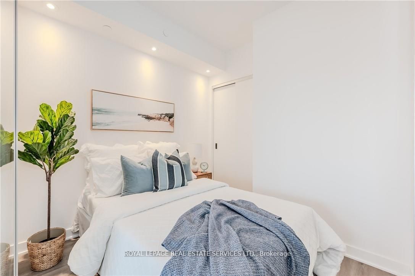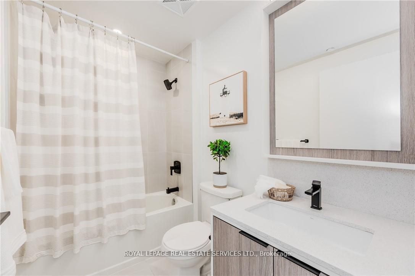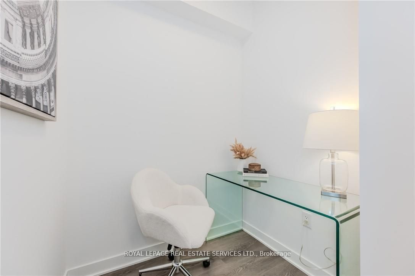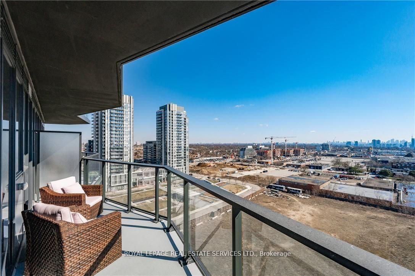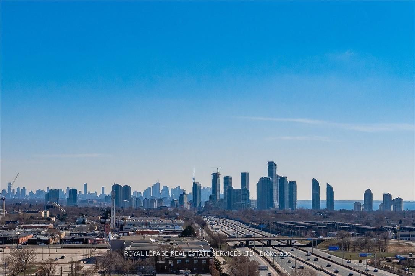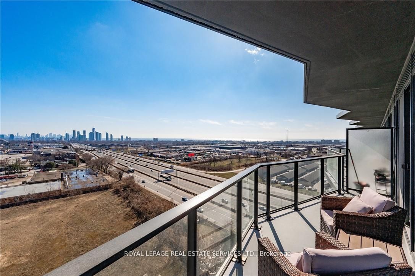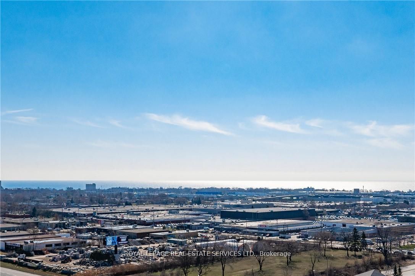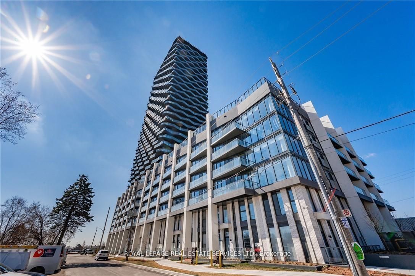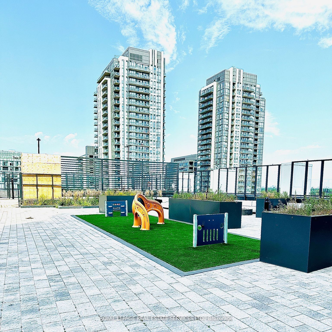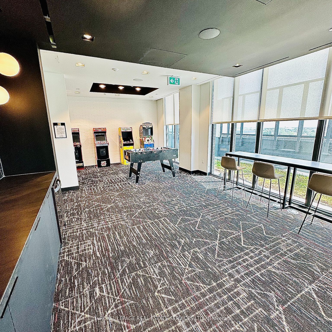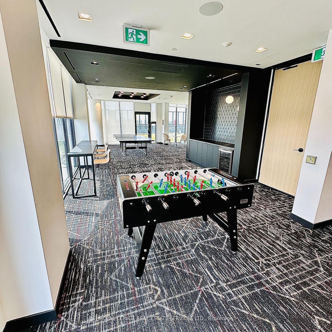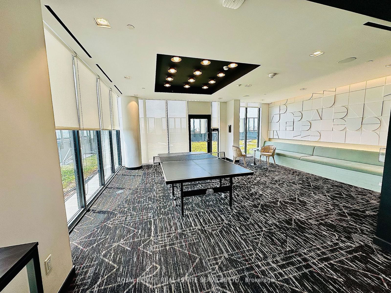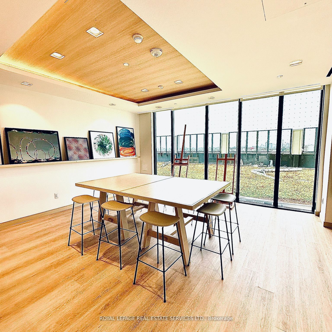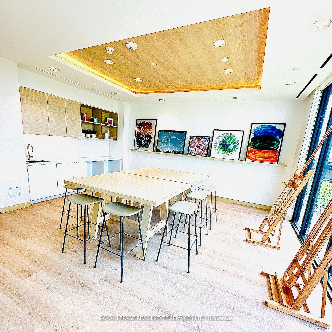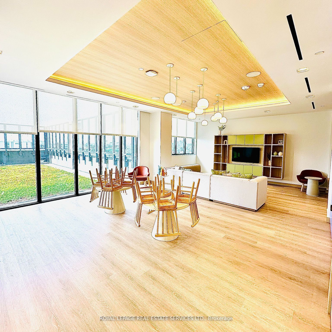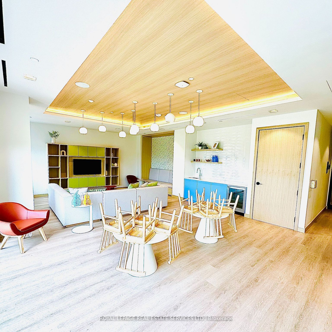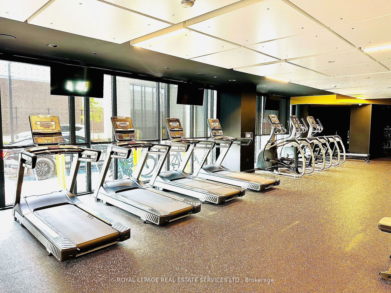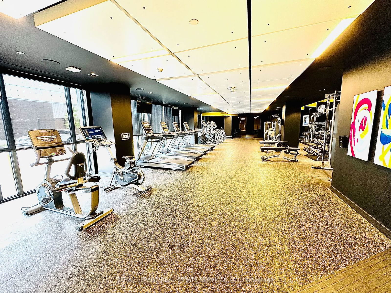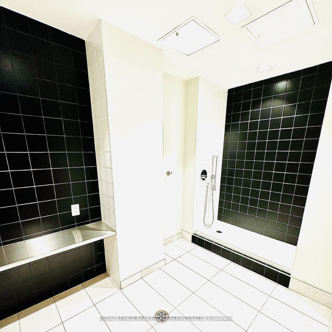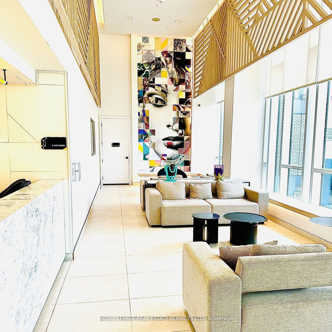1305 - 36 Zorra St
Listing History
Unit Highlights
Maintenance Fees
Utility Type
- Air Conditioning
- Central Air
- Heat Source
- Gas
- Heating
- Forced Air
Room Dimensions
About this Listing
This stylish 2-bedrm + den, 2-bath condo offers unbeatable value with a total indoor/outdoor space of 753 sq. ft., showcasing stunning city and lakeviews through expansive floor-to-ceiling windows. The open-concept layout connects the kitchen, dining, and living areas, enhanced bymodern pot lights throughout. The gourmet kitchen equipped with stainless steel appliances, quartz countertops, and a central islandthat can easily be removed to create more space or tailored to your needs perfect for flexible living and entertaining. Retreat to thespacious primary bedroom with an ensuite and glass walk-in shower, or use the second bedroom as a guest room or home office.Enjoy outdoor living on the large balcony with panoramic urban views. Other conveniences include remote-controlled windowcoverings, 24/7 concierge service, and access to fantastic building amenities. Easy access to transit, highways, shopping, and dining,this condo offers an exceptional combination of affordability and urban living.
ExtrasAmenities: Pet spa, dog run, gym, sauna, outdoor pool, BBQ area, kids room, arcade, party room/co-working space, hobby room, dining room, two guest suites, and EV charging stations.
royal lepage real estate services ltd.MLS® #W10428143
Amenities
Explore Neighbourhood
Similar Listings
Demographics
Based on the dissemination area as defined by Statistics Canada. A dissemination area contains, on average, approximately 200 – 400 households.
Price Trends
Maintenance Fees
Building Trends At Thirty Six Zorra
Days on Strata
List vs Selling Price
Offer Competition
Turnover of Units
Property Value
Price Ranking
Sold Units
Rented Units
Best Value Rank
Appreciation Rank
Rental Yield
High Demand
Transaction Insights at 36 Zorra Street
| Studio | 1 Bed | 1 Bed + Den | 2 Bed | 2 Bed + Den | 3 Bed | |
|---|---|---|---|---|---|---|
| Price Range | No Data | $499,000 - $520,000 | $520,000 - $560,000 | $535,000 - $655,000 | $565,000 - $700,000 | $954,000 |
| Avg. Cost Per Sqft | No Data | $923 | $986 | $799 | $770 | $1,051 |
| Price Range | $1,900 - $2,350 | $2,000 - $2,525 | $2,198 - $2,783 | $2,350 - $3,350 | $2,400 - $3,500 | $2,895 - $3,600 |
| Avg. Wait for Unit Availability | No Data | 90 Days | 178 Days | 43 Days | 15 Days | No Data |
| Avg. Wait for Unit Availability | 18 Days | 12 Days | 8 Days | 7 Days | 9 Days | 23 Days |
| Ratio of Units in Building | 8% | 16% | 23% | 28% | 19% | 10% |
Transactions vs Inventory
Total number of units listed and sold in Islington | City Centre West

