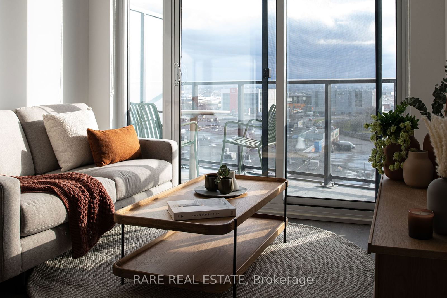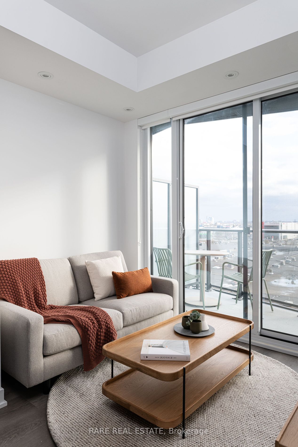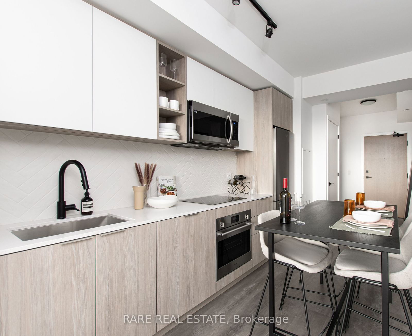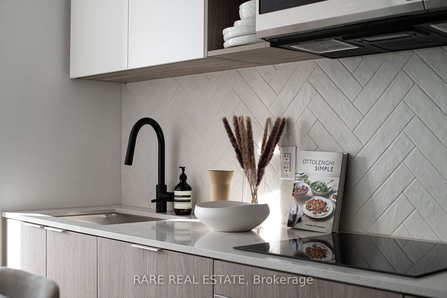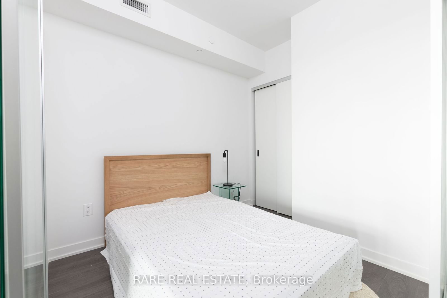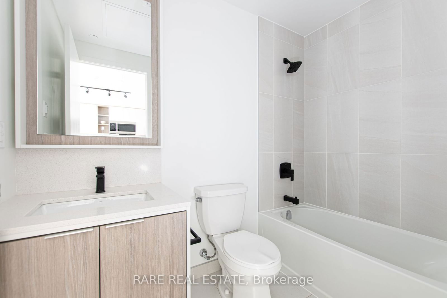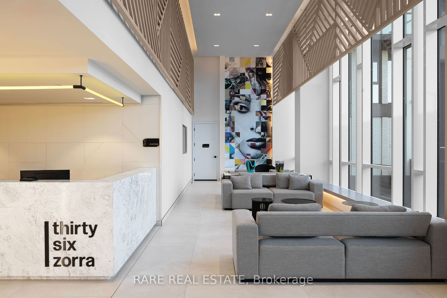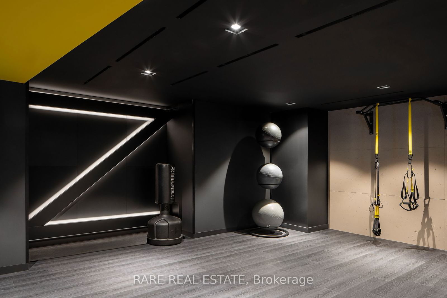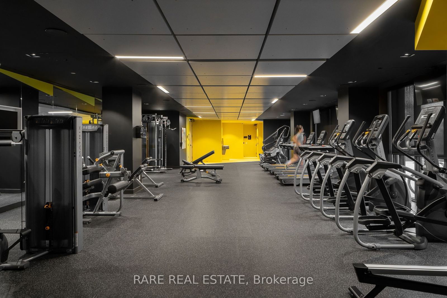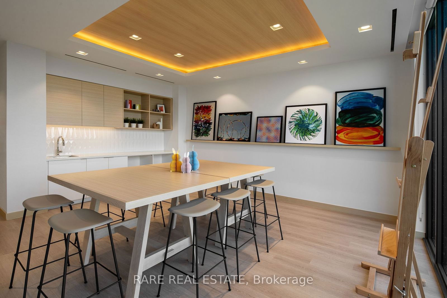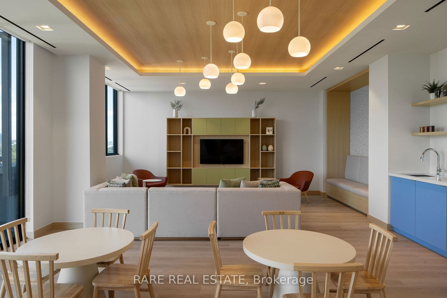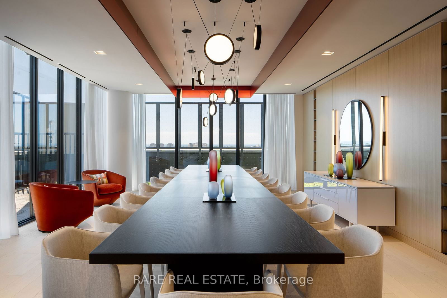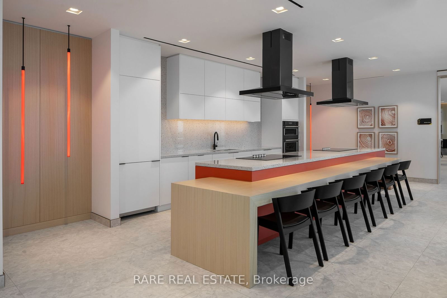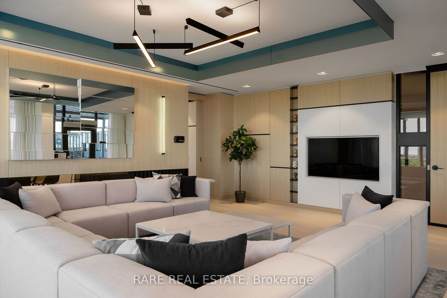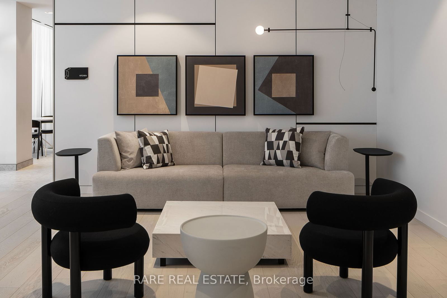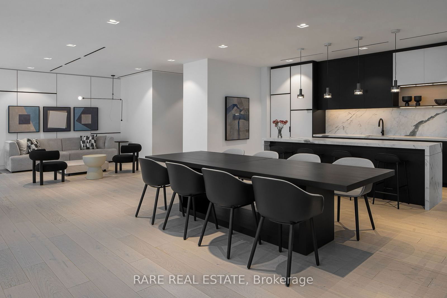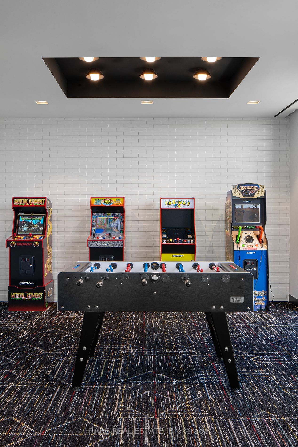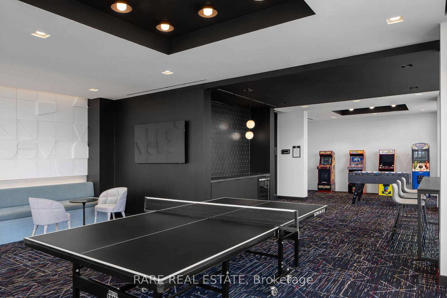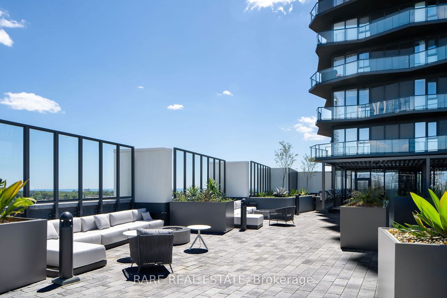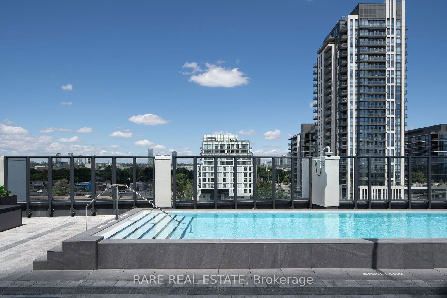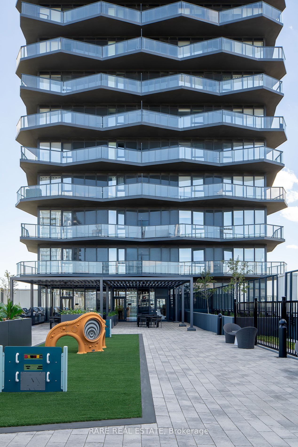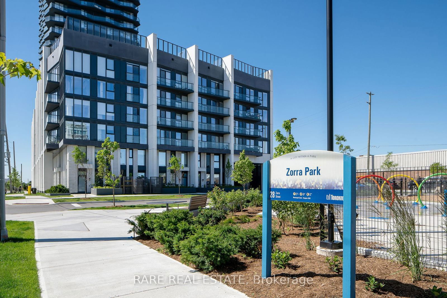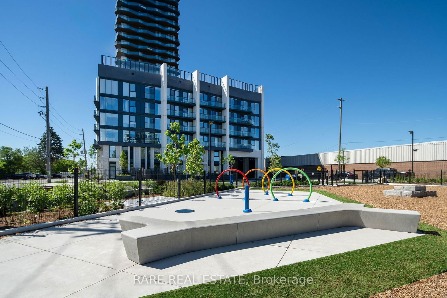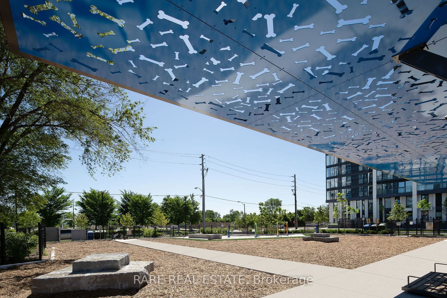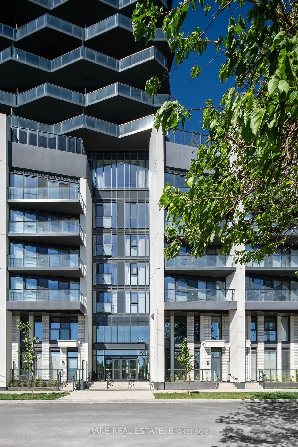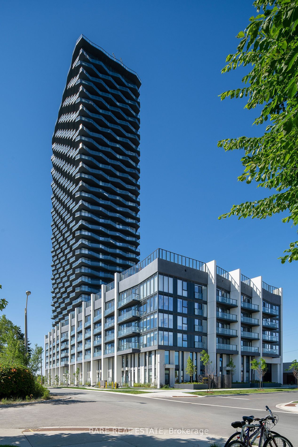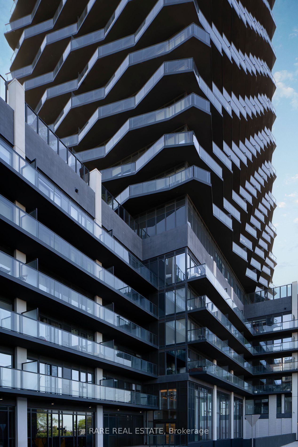507 - 36 Zorra St
Listing History
Unit Highlights
Utilities Included
Utility Type
- Air Conditioning
- Central Air
- Heat Source
- Other
- Heating
- Heat Pump
Room Dimensions
About this Listing
Experience modern luxury in this upgraded 1-bedroom suite with a walk-out balcony. Featuring expansive windows, high ceilings, and sleek contemporary design, this space is flooded with natural light and offers stunning views. The gourmet kitchen showcases a sophisticated chevron-tiled backsplash, built-in appliances, and soft-close cabinetry. Upgraded oak coloured floors provide a neutral, elegant finish to complement any decor. A large storage locker on the same floor adds extra convenience. Residents enjoy exclusive access to 9,500 sq ft of premium amenities, including a fitness room, outdoor pool, BBQ terrace with firepits, games room, hobby room, children's play areas, and even a pet spa and relief area. Host gatherings in the curated party and dining rooms with a chefs kitchen, or relax in the cozy TV Lounge. Perfectly located near major transit routes, Sherway Gardens, parks, and dining, with a shuttle to Kipling Station during rush hours-this stylish Central Etobicoke home is a must see!
ExtrasDesigner Built-In S/S Kitchen Appliances Include: Kitchen Island, Fridge, Wall Oven, Cooktop, Hood Range Microwave & Dishwasher. Ensuite Large Samsung Stacked Washer & Dryer. All Light Fixtures & All Window Coverings As Is.
rare real estateMLS® #W9507215
Amenities
Explore Neighbourhood
Similar Listings
Demographics
Based on the dissemination area as defined by Statistics Canada. A dissemination area contains, on average, approximately 200 – 400 households.
Price Trends
Maintenance Fees
Building Trends At Thirty Six Zorra
Days on Strata
List vs Selling Price
Offer Competition
Turnover of Units
Property Value
Price Ranking
Sold Units
Rented Units
Best Value Rank
Appreciation Rank
Rental Yield
High Demand
Transaction Insights at 36 Zorra Street
| Studio | 1 Bed | 1 Bed + Den | 2 Bed | 2 Bed + Den | 3 Bed | |
|---|---|---|---|---|---|---|
| Price Range | No Data | $499,000 - $520,000 | $520,000 - $560,000 | $535,000 - $655,000 | $565,000 - $700,000 | $954,000 |
| Avg. Cost Per Sqft | No Data | $923 | $986 | $799 | $770 | $1,051 |
| Price Range | $1,900 - $2,350 | $2,000 - $2,525 | $2,198 - $2,783 | $2,350 - $3,350 | $2,400 - $3,500 | $2,895 - $3,600 |
| Avg. Wait for Unit Availability | No Data | 90 Days | 178 Days | 43 Days | 15 Days | No Data |
| Avg. Wait for Unit Availability | 18 Days | 12 Days | 8 Days | 7 Days | 9 Days | 23 Days |
| Ratio of Units in Building | 8% | 16% | 23% | 28% | 19% | 10% |
Transactions vs Inventory
Total number of units listed and leased in Islington | City Centre West

