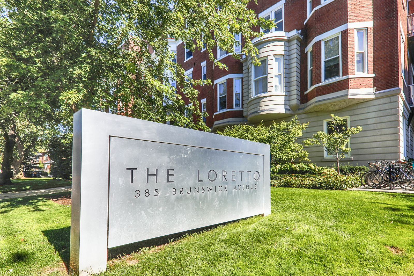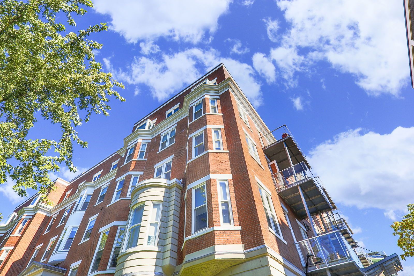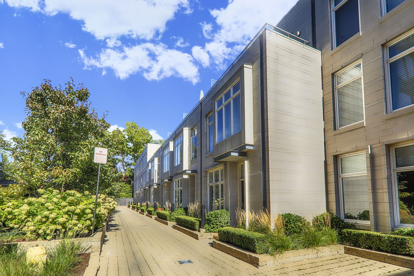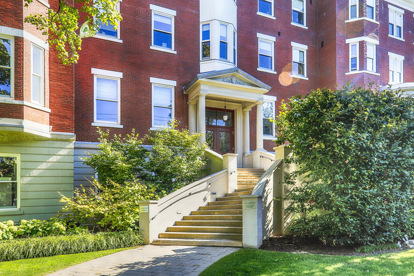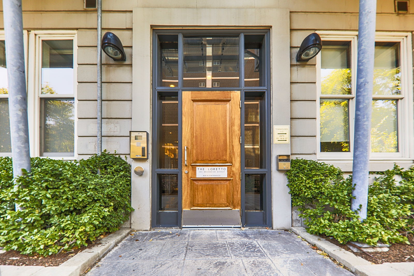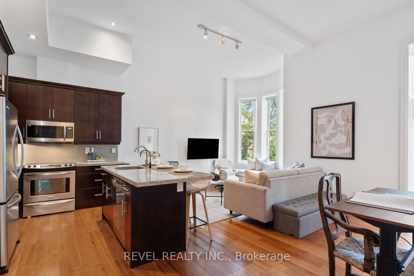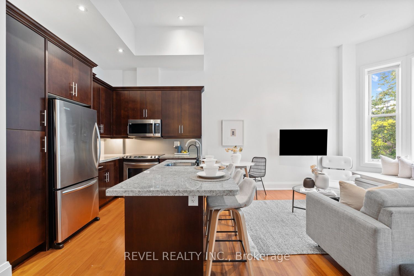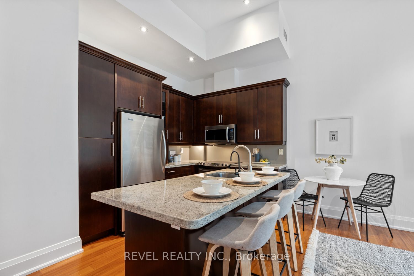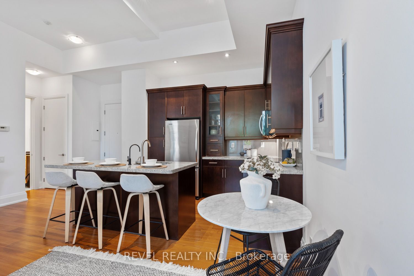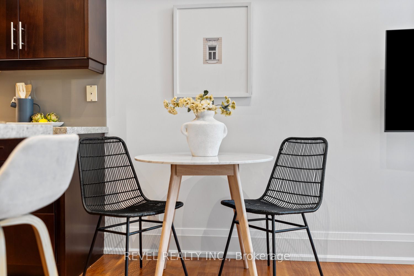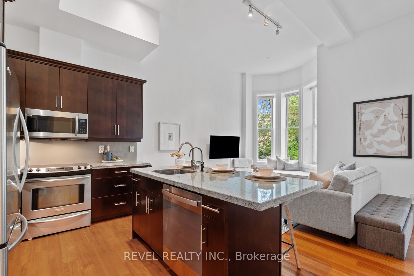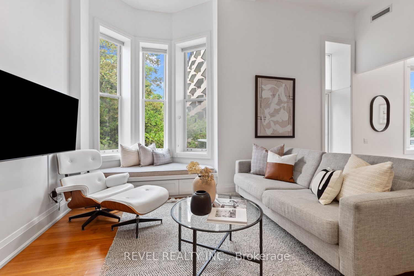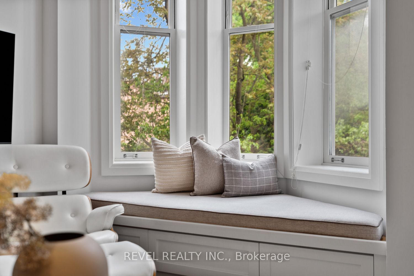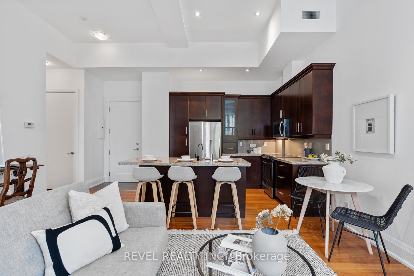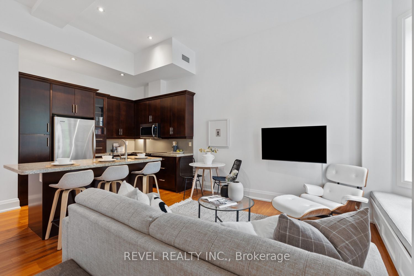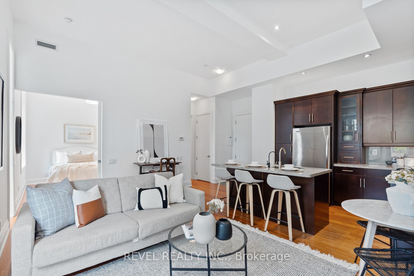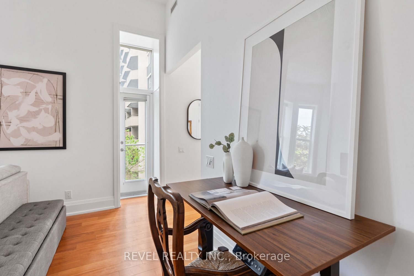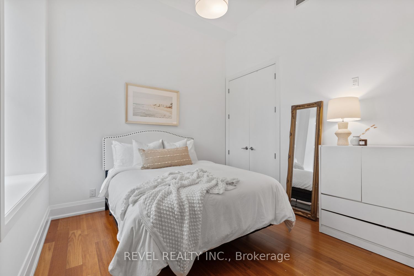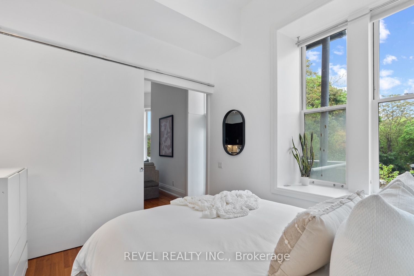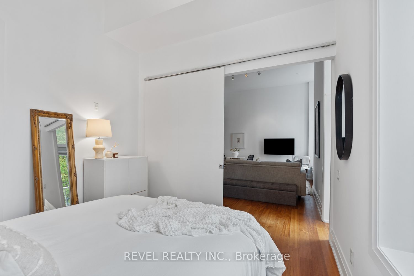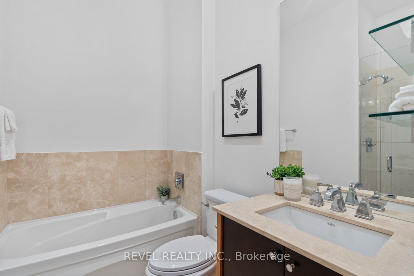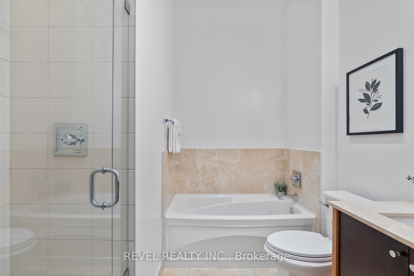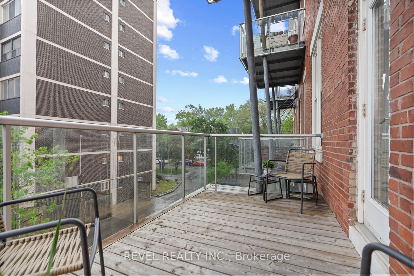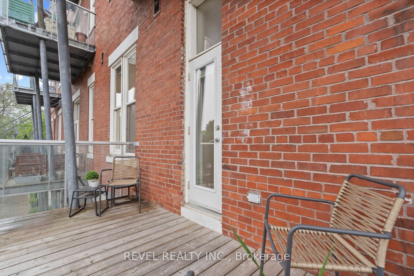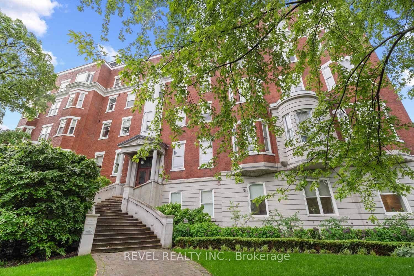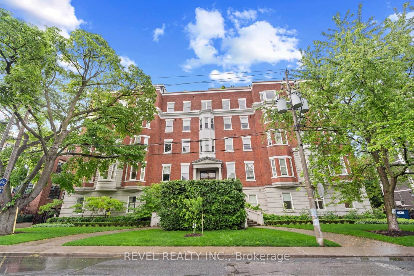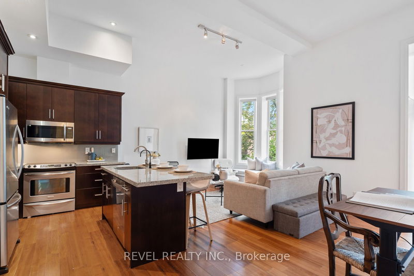Building Details
Listing History for The Loretto
Amenities
Maintenance Fees
About 385 Brunswick Avenue — The Loretto
Yes, the lofts at the Loretto are as regal as their name implies. Even just a glimpse at the majestic façade is likely to cause a passerby to stop and stare. It’s no wonder, then, that not one, but three well-respected designers were building this building’s renovation.
In 2007, Context Developments, Architects Alliance, and Quadrangle Architects all teamed up to convert a former school at 385 Brunswick Avenue in The Annex into hard lofts fit for posh, modern-day residents.
What’s more, the conversion process was a high-stakes one, since the building was given a heritage status designation in 2001 for its exemplary showcase of early 20th Century Scholastic and Beaux-Arts architectural styles. Detailed masonry, cornices, and bay windows are among some of the rare details that set it apart from other hard lofts in the city.
As a result, what was originally used to house the Loretto Abbey Day School is today home to 50 spectacular Toronto lofts. Now over a century old, the 1915-built structure provides charm and character. Even the original front doors remain, now ushering residents in through the very ones that students first once walked through each school day. Even the courtyard that students previously enjoyed during recess has been cleverly repurposed into a courtyard for residents to gather in.
While they may have made decisions based on the building’s heritage designation, the developers behind the Loretto certainly didn’t compromise when it came to the common amenities. Residents living at 385 Brunswick can enjoy the gym, party room, and meeting room, all of which are located above the parking garage.
The Suites
Thanks to the spacious square footage of these Toronto condos for sale, certain residents won’t need to book the party room all that often. Even the smallest 600 square foot homes are sizeable enough for a cozy dinner party. The largest of units, however, span a remarkable 5,600 square feet, making the options for entertaining pretty much endless. Layouts include one bedroom, two, or three plus a den, while 13 of the more spacious units are laid out like townhouses.
Private outdoor spaces are granted to residents of any of the 50 units at 385 Brunswick, although whether these are technically balconies or terraces may vary. One impressive unit even features two terraces, each of which spans nearly 1,000 square feet — which blows away the outdoor living space provided by most downtown Toronto condos.
Where style is concerned, the homes at 385 Brunswick embrace a careful blend of character and contemporariness. Ceiling heights reach to 10 feet tall, while modern hardwood flooring and updated appliances are aplenty.
The Neighbourhood
As if the neighbourhood was built just for these lofts, the Annex embraces a perfect combination of old and new. Brunswick Avenue and the surrounding residential streets are lined with charming Victorian and Edwardian-style homes. Bloor Street West, on the other hand, is host to an array of affordable shops and restaurants, providing residents with everything they might need.
A sizeable Metro and Shoppers Drug Mart, across the street from one another, can be found where Bloor meets Walmer Street. Entertainment is also abundant on Bloor, from the Hot Docs Ted Rogers Cinema to the Bata Shoe Museum and the Royal Ontario Museum. Independent live theatre can be found at the Annex Theatre or the Randolph, both on Bathurst Street, and at the Tarragon, which is just north of Dupont.
Neighbouring areas also provide plenty of options for residents of the Loretto lofts. To the west, Korea Town offers tasty feasts and quirky shops to its visitors. Just beyond this, residents will find Christie Pits Park, one of Toronto’s favourite green spaces that happens to be equipped with a baseball diamond, an outdoor swimming pool, a skating rink, and even a wood-fire pizza oven.
Transportation
Those making use of the parking at the Loretto will enjoy their close proximity to Bloor and Dupont Streets, both of which are ideal options for east-west travel. Alternatively, nearby arterial roads heading north and south include Bathurst Street or Spadina Avenue. Highways can also be reached in no time, such as the 427 to the west, the Don Valley Parkway to the east, and the 401 to the north.
Even residents without cars of their own are well situated: the lofts at 385 Brunswick are surrounded by not one, not two, but three subway stations. Bathurst, Dupont, and St. George stations are all less than a 10-minute walk away.
And those looking for a real getaway are in luck as well. When using public transit, Pearson International Airport is less than an hour away, while Billy Bishop Toronto City Airport can be reached in half that time.
Reviews for The Loretto
No reviews yet. Be the first to leave a review!
 1
1Listings For Sale
Interested in receiving new listings for sale?
 0
0Listings For Rent
Interested in receiving new listings for rent?
Explore The Annex
Similar lofts
Demographics
Based on the dissemination area as defined by Statistics Canada. A dissemination area contains, on average, approximately 200 – 400 households.
Price Trends
Maintenance Fees
Building Trends At The Loretto
Days on Strata
List vs Selling Price
Offer Competition
Turnover of Units
Property Value
Price Ranking
Sold Units
Rented Units
Best Value Rank
Appreciation Rank
Rental Yield
High Demand
Transaction Insights at 385 Brunswick Avenue
| 1 Bed | 1 Bed + Den | 2 Bed | 2 Bed + Den | 3 Bed | 3 Bed + Den | |
|---|---|---|---|---|---|---|
| Price Range | No Data | No Data | No Data | No Data | No Data | $2,178,000 |
| Avg. Cost Per Sqft | No Data | No Data | No Data | No Data | No Data | $986 |
| Price Range | $3,950 | No Data | No Data | No Data | No Data | No Data |
| Avg. Wait for Unit Availability | 935 Days | No Data | No Data | No Data | 739 Days | 822 Days |
| Avg. Wait for Unit Availability | 431 Days | No Data | 334 Days | 170 Days | 604 Days | No Data |
| Ratio of Units in Building | 24% | 3% | 36% | 9% | 18% | 12% |
Unit Sales vs Inventory
Total number of units listed and sold in Annex

