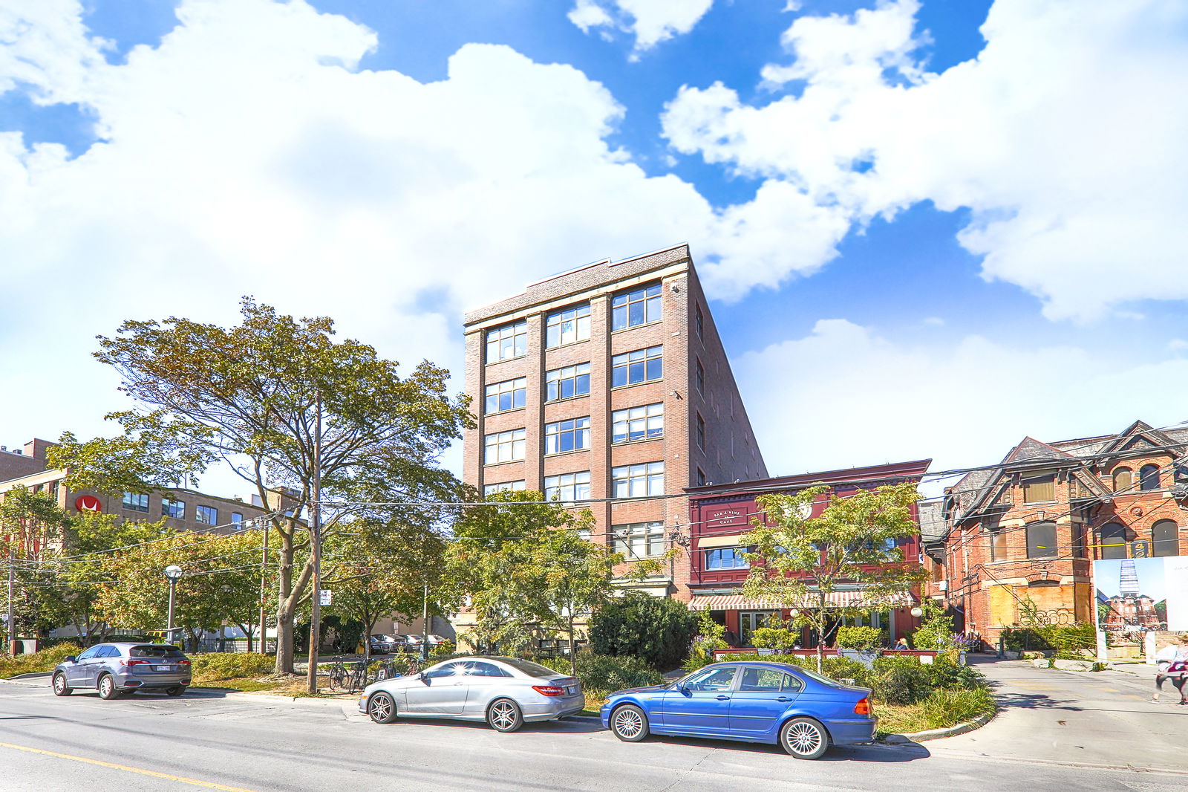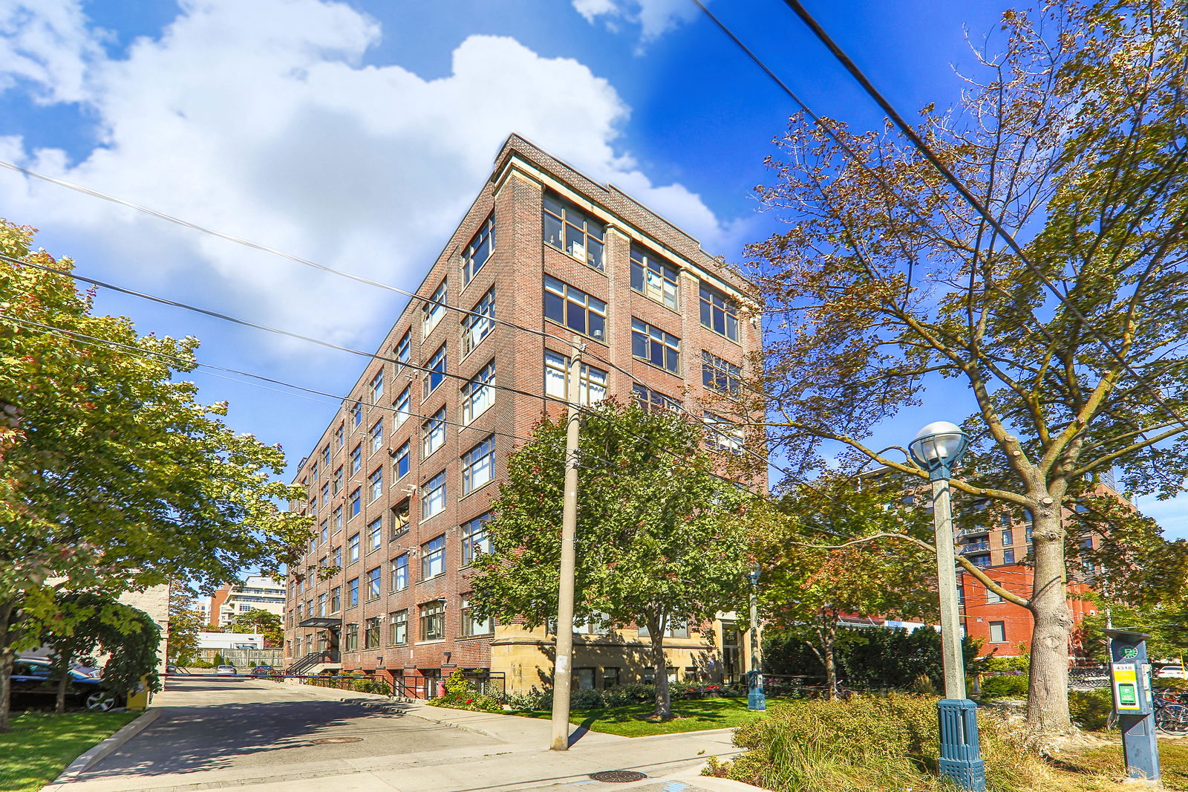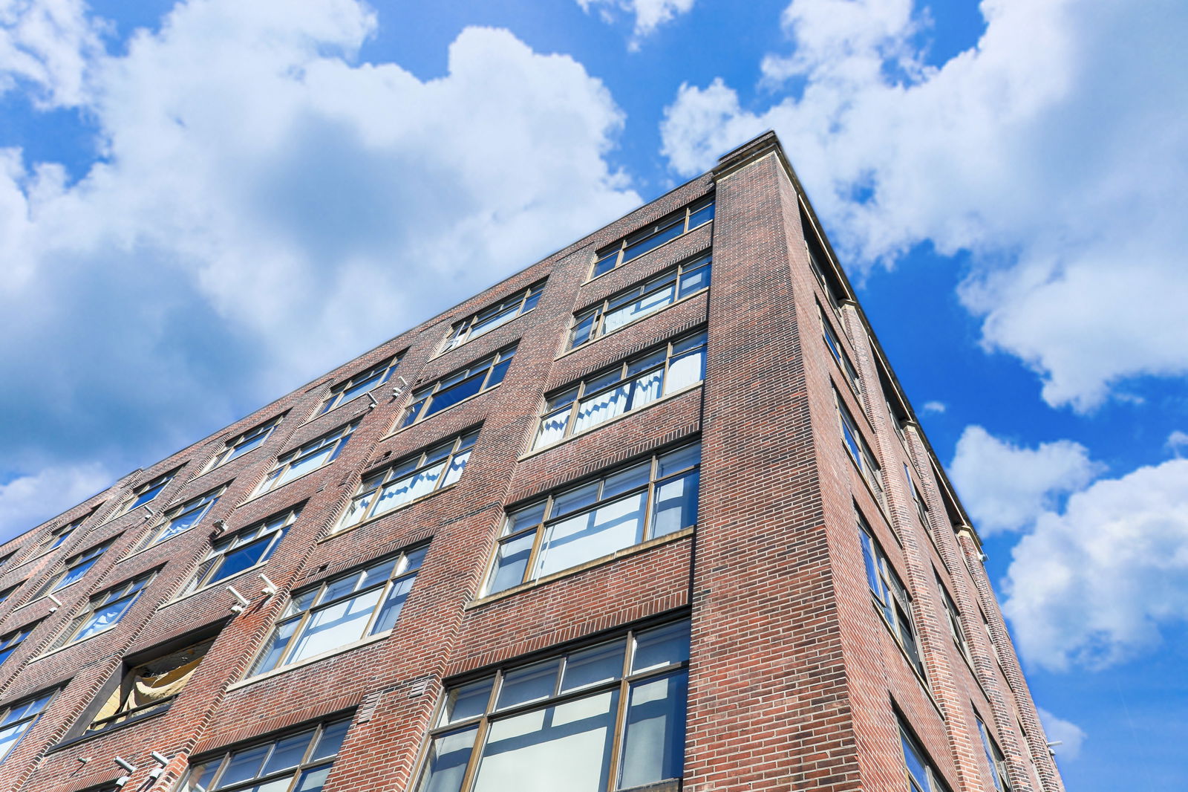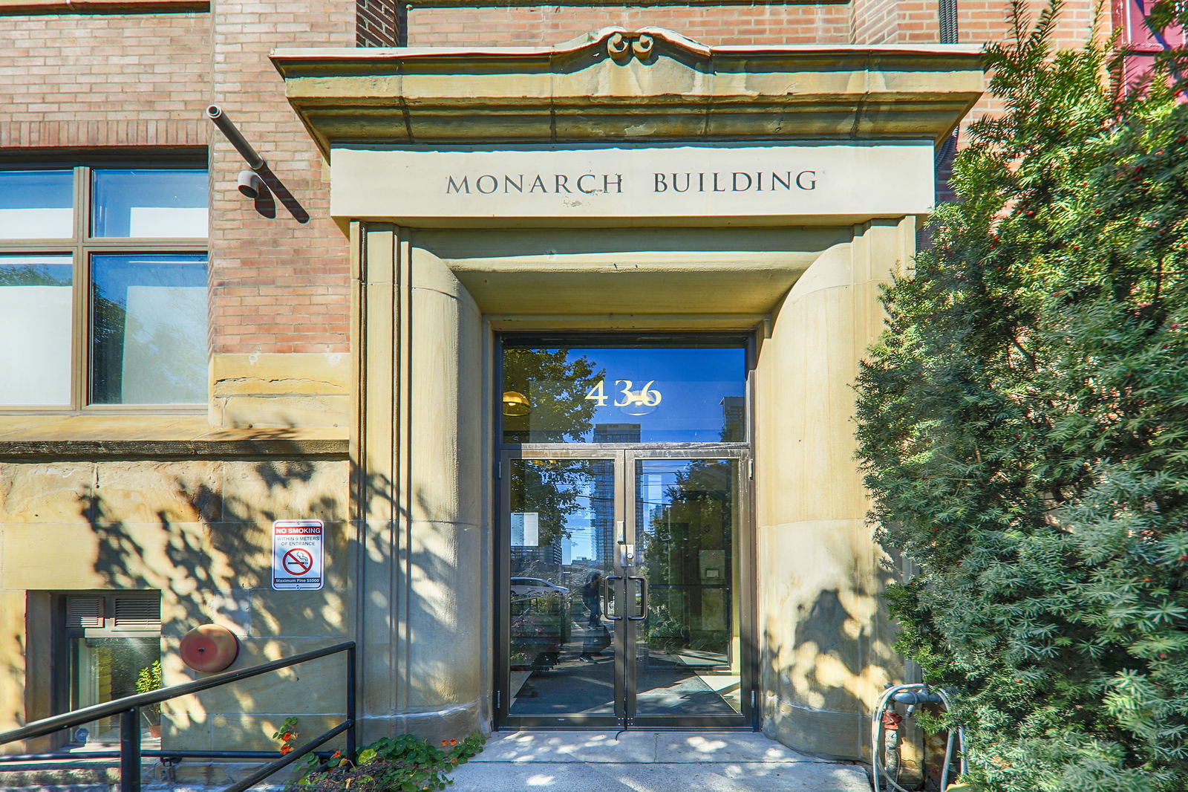Building Details
Listing History for The Worx
Amenities
Maintenance Fees
About 436 Wellington Street W — The Worx
The century-old former factory at 436 Wellington Street West can be described by terms such as authentic, historical, as well as one of the biggest buzzwords as of late — vintage. So while those seeking contemporary glass and perfectly clean lines may fail to be impressed by the hard lofts at the Worx, others who admire character, heritage, and the charm that can only accompany a slightly worn in structure will instantly fall for these homes.
Originally dubbed the Monarch Building upon its conception in 1915, the Worx now takes its title from the eponymous Worx company, which purchased the structure in 1948. From the late 1940’s onward the building adopted a meta-industrial function: the factory churned out conveyor belts for factories not unlike itself.
In 1998, however, during Toronto’s first wave of industrial-to-residential conversions, the 6-storey Worx building became home to 34 authentic Toronto lofts. Carried out by Cityscape Development Corp., the development was successful in safeguarding the personality of the structure, while providing up to date homes for modern residents to enjoy.
The Suites
The brick and beam construction of this early 20th century structure has allowed units to be changed drastically, even since its latest conversion — entire walls may be removed without causing structural damage, and so on. The layout of each unit therefore has the potential to differ dramatically, depending on the tastes of previous owners.
Unlike some more recent hard lofts in the city, the Worx has upheld a residential function for some time now. Owners have had ample time to make improvements before reselling — although most wouldn’t dare mess with the authentic qualities preserved in the original renovation. These features include exposed red bricks and beams, hardwood floors, 10-foot ceilings, and expansive windows.
Lofts range in size from around 950 to 2,000 square feet — far larger than most Toronto condos for sale on the market today — with smaller units comprising one storey and larger penthouses covering two . The penthouse suites take over the top two levels of the Worx building, each boasting spacious walkout patios. Certain units even offer residents direct elevator-to-suite access, for an added sense of privacy and exclusivity.
The Neighbourhood
Located in the ultra-trendy King West neighbourhood, the lofts are surrounded by entertainment and amenities that could keep one busy for an eternity. Along King Street West, boutiques and galleries alternate with fashionable cocktail bars, upscale steakhouses, and innovative fusion eateries.
Adelaide and Richmond Streets cater to partygoers, who can dance or sip craft brews late into the night. The lofts are also within walking distance of the Rogers Centre and the Scotiabank Arena, where residents can check out sporting events or some of the hottest concerts of the year.
Nature lovers will rejoice in the green space that surrounds 436 Wellington Street. Just down Wellington in either direction are the equally charming Clarence Square and Victoria Memorial Parks. A slightly longer journey will land one at Coronation and HTO Parks along the shores of Lake Ontario, or to Trinity Bellwoods Park on Queen Street West.
Culture enthusiasts will also be able to explore the contemporary gallery spaces in the Niagara area, while larger institutions such as the AGO and the ROM are still only a walk or a quick ride away.
Transportation
Travel to and from the Worx is straightforward, by any means of transportation. For passengers who rely on public transit to get around, St. Andrew and Union Stations are only a streetcar ride away. From here, the rest of the city is accessible in no time. And for those traveling beyond the borders of Toronto, Union Station offers connections with GO Transit, VIA Rail, and the UP service to Pearson International Airport.
Car owners living at 436 Wellington Street will make great use of their proximity to the Gardiner Expressway, which carries drivers along the southern end of the city. This highway also offers the options of merging with the Don Valley Parkway to the east or the 427 to the west for movement and south.
Reviews for The Worx
No reviews yet. Be the first to leave a review!
 0
0Listings For Sale
Interested in receiving new listings for sale?
 0
0Listings For Rent
Interested in receiving new listings for rent?
Explore King West
Similar lofts
Demographics
Based on the dissemination area as defined by Statistics Canada. A dissemination area contains, on average, approximately 200 – 400 households.
Price Trends
Maintenance Fees
Building Trends At The Worx
Days on Strata
List vs Selling Price
Or in other words, the
Offer Competition
Turnover of Units
Property Value
Price Ranking
Sold Units
Rented Units
Best Value Rank
Appreciation Rank
Rental Yield
High Demand
Transaction Insights at 436 Wellington Street W
| Studio | 1 Bed | 1 Bed + Den | 2 Bed | 2 Bed + Den | 3 Bed | |
|---|---|---|---|---|---|---|
| Price Range | No Data | No Data | No Data | No Data | No Data | No Data |
| Avg. Cost Per Sqft | No Data | No Data | No Data | No Data | No Data | No Data |
| Price Range | No Data | $3,400 - $3,550 | $2,975 - $5,700 | $7,800 | No Data | No Data |
| Avg. Wait for Unit Availability | No Data | 545 Days | 417 Days | 900 Days | No Data | No Data |
| Avg. Wait for Unit Availability | No Data | 264 Days | 408 Days | 364 Days | No Data | No Data |
| Ratio of Units in Building | 4% | 29% | 44% | 19% | 4% | 4% |
Unit Sales vs Inventory
Total number of units listed and sold in King West





