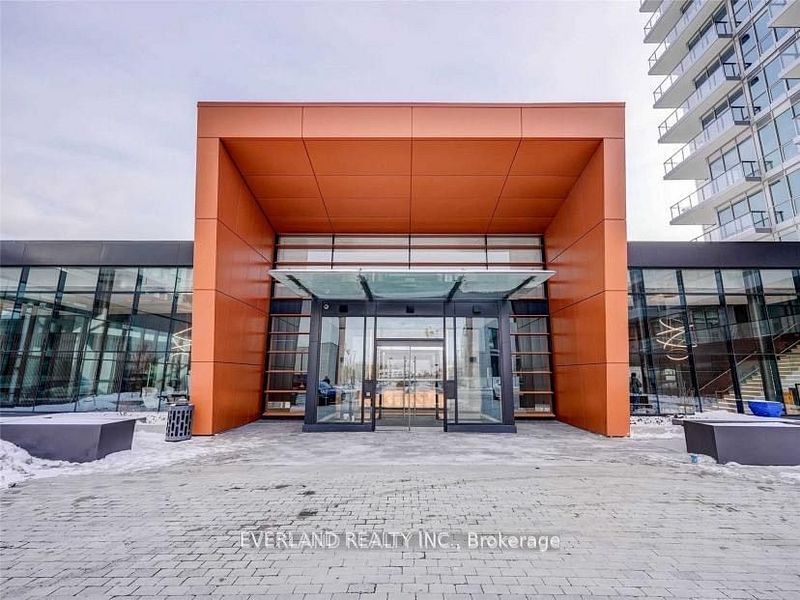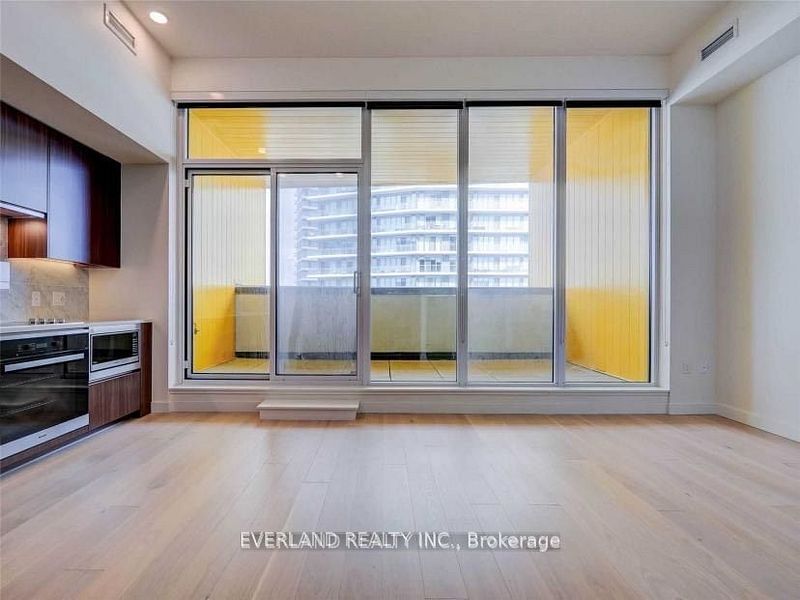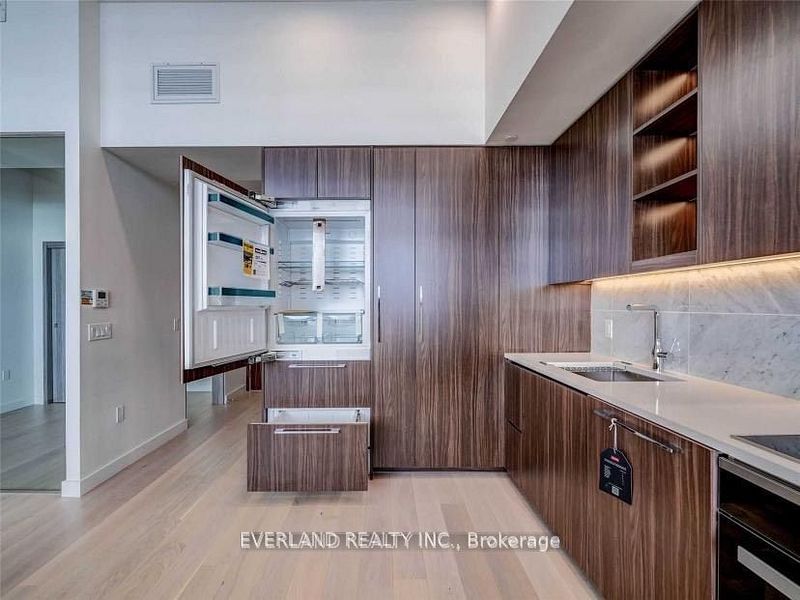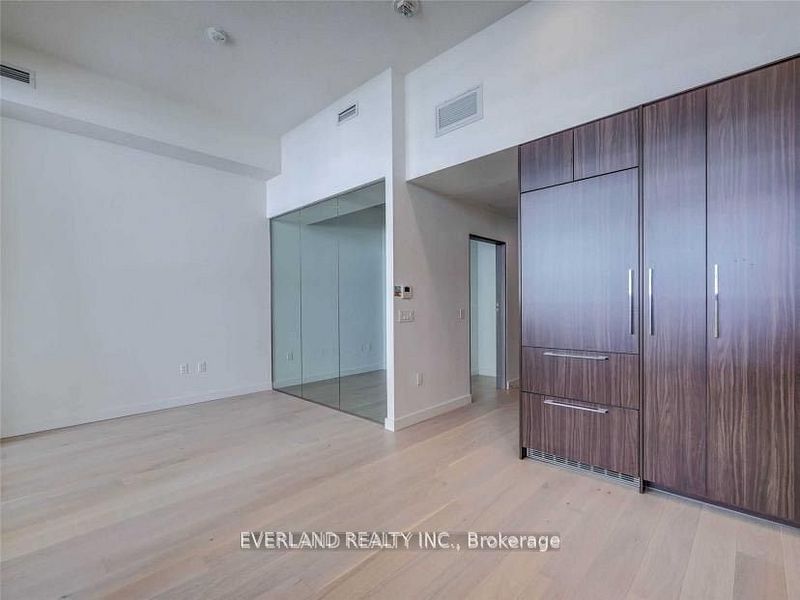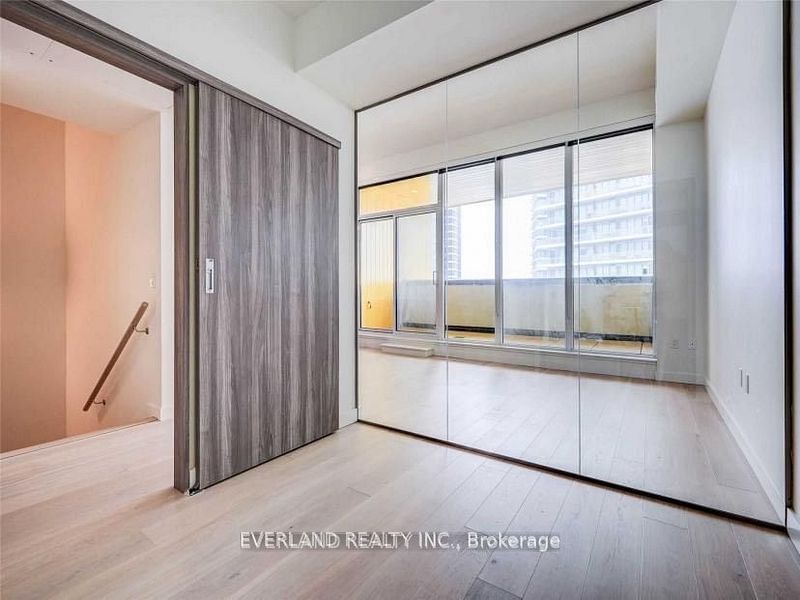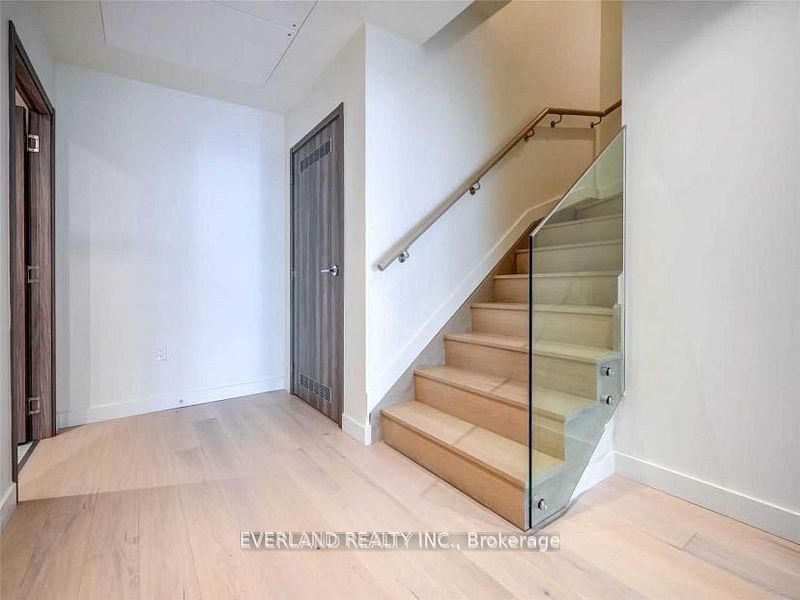TH509 - 95 Mcmahon Dr
Listing History
Unit Highlights
Maintenance Fees
Utility Type
- Air Conditioning
- Central Air
- Heat Source
- Gas
- Heating
- Forced Air
Room Dimensions
About this Listing
Luxurious 2-Storey 3 Bedroom Townhouse 1,166 SF AS PER MPAC Located In Bayview Village Of North York. Engineered Hardwood Floor Throughout ,Open Concept Layout Kitchen. Premium Miele Appliances And Designer Cabinets With Quartz Countertops. Residents Will Enjoy Exclusive Access To 80,000 S.F. Amenities (Indoor Swimming Pool, Tennis/Basketball Court Etc). Most Convenient Location . Close To Everything. Steps To Cesario Ttc Subway, 8-Acre Park, Shopping And Dining. Minutes To Bayview Village Mall, Ikea, Hwy 401&404.
everland realty inc.MLS® #C9372091
Amenities
Explore Neighbourhood
Similar Listings
Demographics
Based on the dissemination area as defined by Statistics Canada. A dissemination area contains, on average, approximately 200 – 400 households.
Price Trends
Maintenance Fees
Building Trends At Seasons Condominiums
Days on Strata
List vs Selling Price
Offer Competition
Turnover of Units
Property Value
Price Ranking
Sold Units
Rented Units
Best Value Rank
Appreciation Rank
Rental Yield
High Demand
Transaction Insights at 5-95 McMahon Drive
| 1 Bed | 1 Bed + Den | 2 Bed | 2 Bed + Den | 3 Bed | 3 Bed + Den | |
|---|---|---|---|---|---|---|
| Price Range | $530,000 - $670,000 | $610,000 - $675,000 | $705,000 - $1,173,900 | $813,000 - $958,000 | $1,015,000 - $1,518,900 | No Data |
| Avg. Cost Per Sqft | $1,166 | $1,127 | $1,048 | $976 | $1,038 | No Data |
| Price Range | $1,600 - $2,800 | $2,480 - $2,850 | $2,950 - $3,550 | $3,250 - $3,700 | $2,570 - $5,400 | $4,300 - $4,350 |
| Avg. Wait for Unit Availability | 30 Days | 35 Days | 65 Days | 106 Days | 38 Days | No Data |
| Avg. Wait for Unit Availability | 4 Days | 6 Days | 4 Days | 16 Days | 8 Days | 68 Days |
| Ratio of Units in Building | 25% | 18% | 28% | 8% | 20% | 2% |
Transactions vs Inventory
Total number of units listed and sold in Bayview Village

