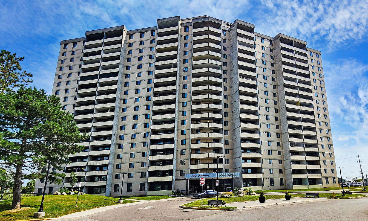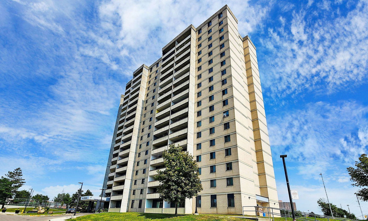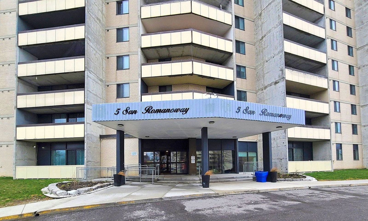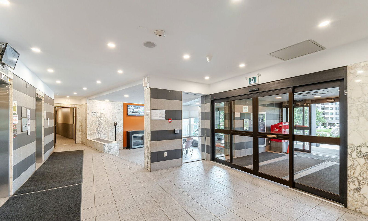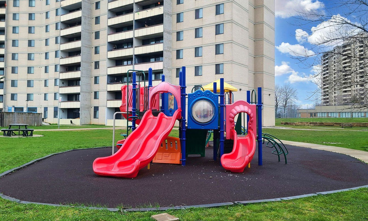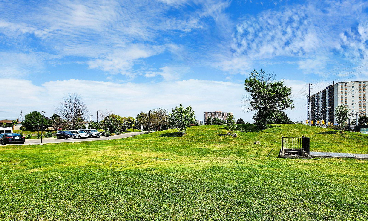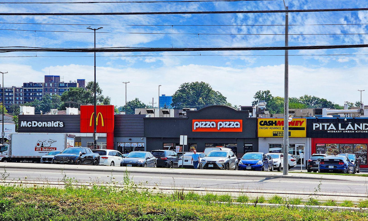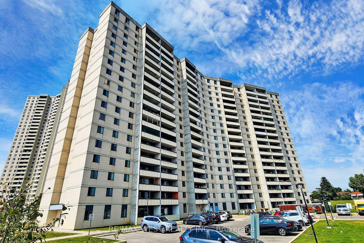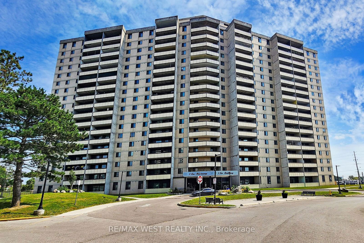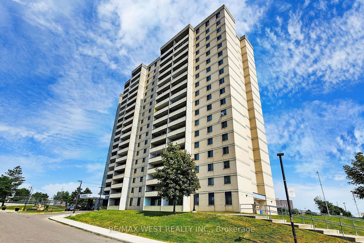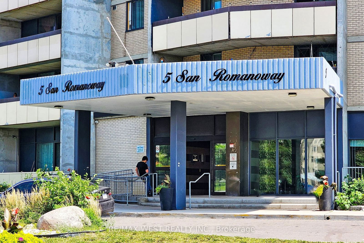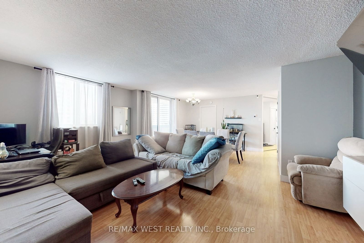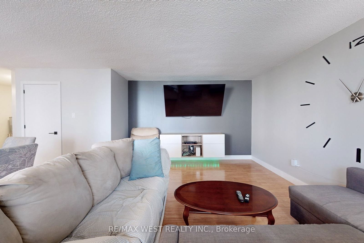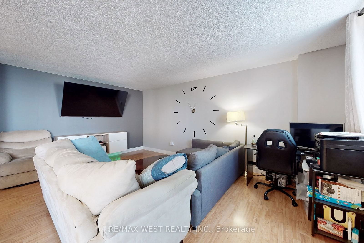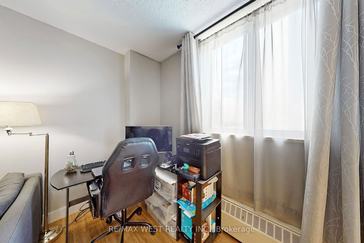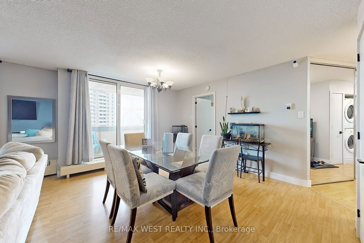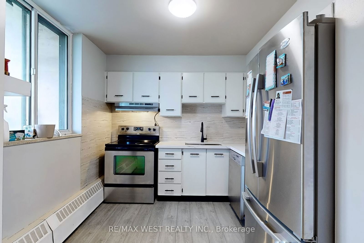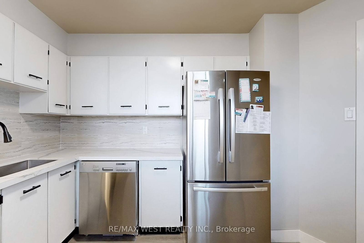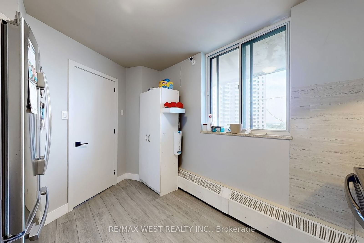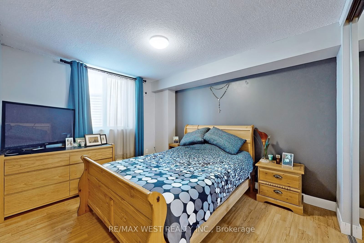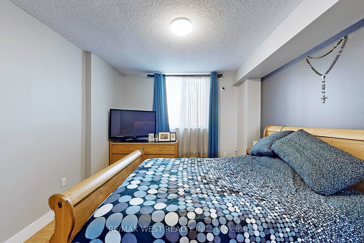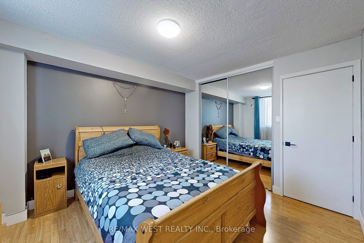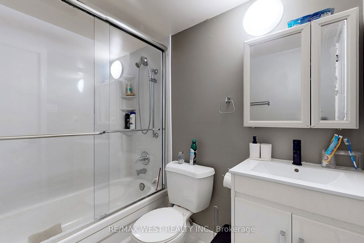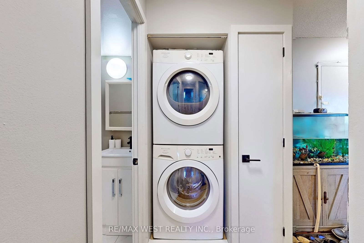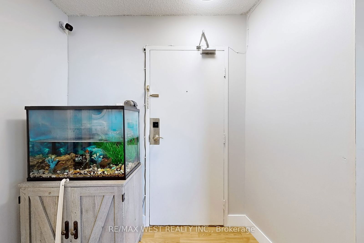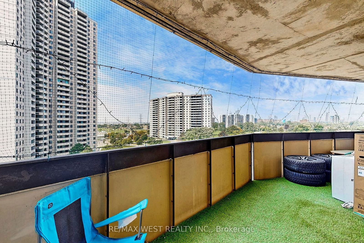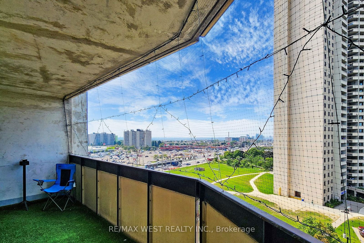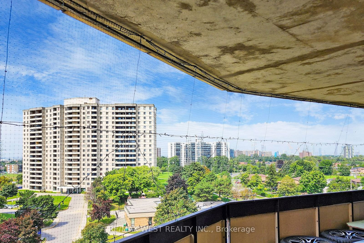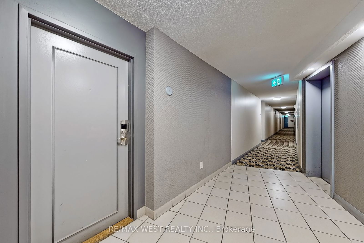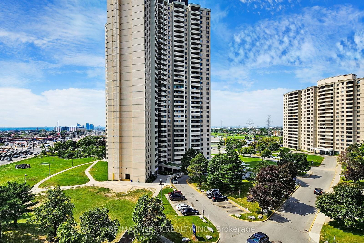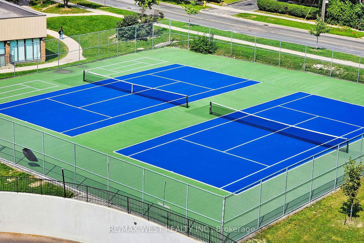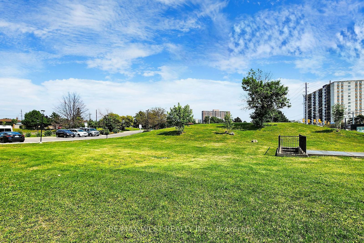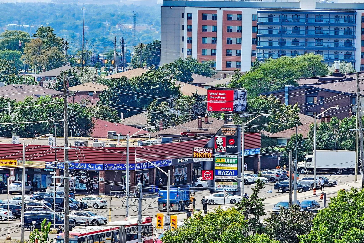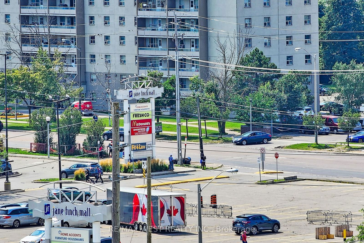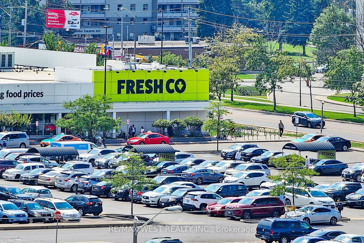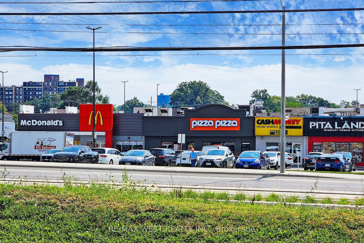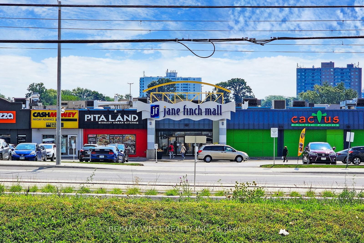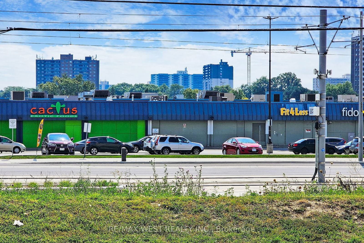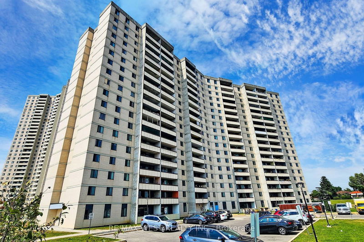5 San Romano Way
Building Details
Listing History for 5 San Romano Way Condos
Amenities
Maintenance Fees
About 5 San Romano Way — 5 San Romano Way Condos
5 San Romano Way Condos was completed in 1977 by Glen Ash Developments. While some buyers associate high maintenance fees with older buildings, maintenance fees at 5 San Romano Way are only $0.61 per-square-foot. These Jane and Finch - Glenfield condos for sale offer floor plans that are more spacious than most modern condos; there are 231 suites in this 18-storey residence, and units range from 649 square feet to 1299 square feet.
This condo has a low demand ranking per Strata.ca analytics and a Walk Score of 82. Maintenance fees are $0.61 per-square-foot, which is lower than the neighbourhood average of $0.67 per-square-foot.
The Suites
On average, units at 5 San Romano Way sell -3.47% below the list price, and units have a low chance of receiving multiple offers (aka a “bidding war”). The average cost per-square-foot in the condo (based on past 12 months of sales) is $428 and units sell with 81 days on market on average. Over the past 12 months, 6 have sold and 2 have have been rented here.
The Neighbourhood
Those who call this condo home never have to travel far for dining out, as Nature's Alternate, Pita Land and Pizza Pizza are all within 3 minutes walking distance from 5 San Romano Way. With cafes such as I and E International, McDonald's and Before the Dawn only a short 4-minute walk away, grabbing a coffee while living at 5 San Romano Way Condos is a breeze.
Grocery pick-ups are made easy thanks to Cactus Exotic Foods, Durante's No Frills and FreshCo within a 7-minute walk.
There are a number of banks within a short drive, including CIBC Branch with ATM and BMO Bank of Montreal for all your investment needs.
Whether you're looking to play, exercise or gather with friends — nearby parks like San Romanoway Community Garden and Langdale Court Greenbelt are the perfect spot for all kinds of activities.
Enhance your personal style while living in the Jane and Finch | Glenfield neighbourhood by visiting Jane Finch Mall and Yorkgate Mall.
When the weekend rolls around, SherVas Art and Black Creek Pioneer Village are within a short 4-minute drive away. Nat Taylor Cinema is just a short drive away for movie nights.
Enjoy the convenience of 5 San Romano Way being 17 minutes away from Topcliff Public School, Driftwood Public School and Gosford Public School making school pick-up a breeze! Families with older children will be happy to know that Monsignor Fraser College - Norfinch Campus, Brookview Middle School and School can be reached by car in under 2 minutes.
Transportation
Transit users will love the Jane and Finch | Glenfield neighbourhood with convenient light transit routes like Driftwood Ave At Finch Ave West nearby. Finch West Station isn’t within a close walking distance, but you can drive there in about 5 minutes.
In the event that you can’t land a unit in this building, there are some similar condos within walking distance at 10 Tobermory Drive, 15 London Green Court and 60-70 Driftwood Avenue.
Reviews for 5 San Romano Way Condos
No reviews yet. Be the first to leave a review!
 1
1Listings For Sale
Interested in receiving new listings for sale?
 0
0Listings For Rent
Interested in receiving new listings for rent?
Explore Jane and Finch | Glenfield
Similar condos
Demographics
Based on the dissemination area as defined by Statistics Canada. A dissemination area contains, on average, approximately 200 – 400 households.
Price Trends
Maintenance Fees
Building Trends At 5 San Romano Way Condos
Days on Strata
List vs Selling Price
Offer Competition
Turnover of Units
Property Value
Price Ranking
Sold Units
Rented Units
Best Value Rank
Appreciation Rank
Rental Yield
High Demand
Transaction Insights at 5 San Romano Way
| 1 Bed | 1 Bed + Den | 2 Bed | 2 Bed + Den | 3 Bed | |
|---|---|---|---|---|---|
| Price Range | $360,000 - $365,000 | No Data | $422,000 - $475,000 | No Data | $520,000 |
| Avg. Cost Per Sqft | $418 | No Data | $441 | No Data | $499 |
| Price Range | $2,100 | No Data | $2,650 | No Data | No Data |
| Avg. Wait for Unit Availability | 180 Days | No Data | 103 Days | No Data | 286 Days |
| Avg. Wait for Unit Availability | 496 Days | No Data | 827 Days | No Data | No Data |
| Ratio of Units in Building | 25% | 1% | 47% | 1% | 28% |
Unit Sales vs Inventory
Total number of units listed and sold in Jane and Finch | Glenfield

