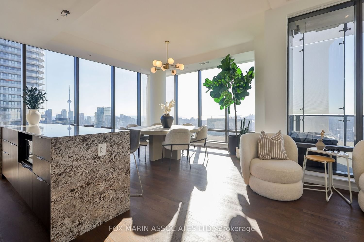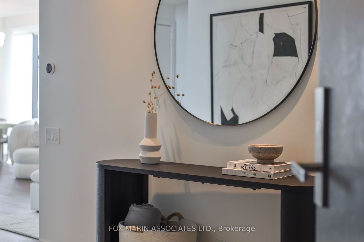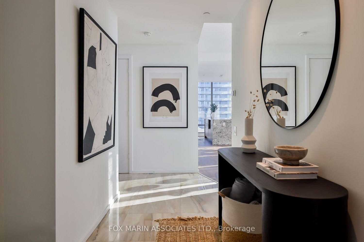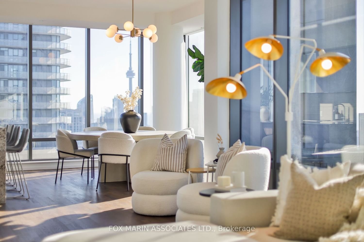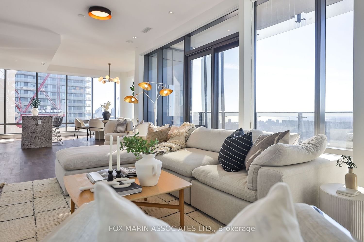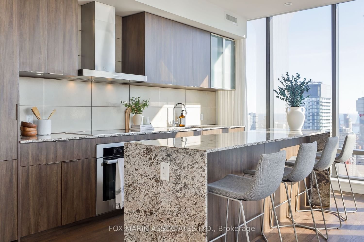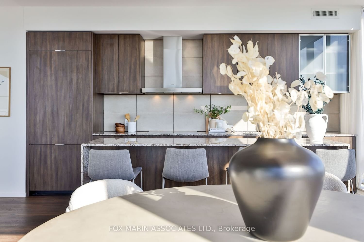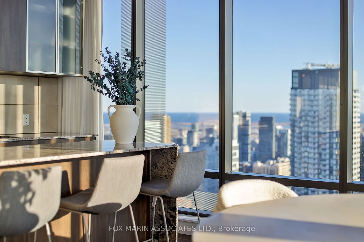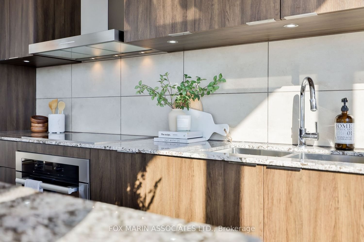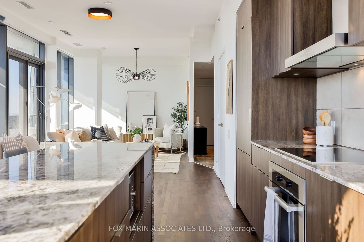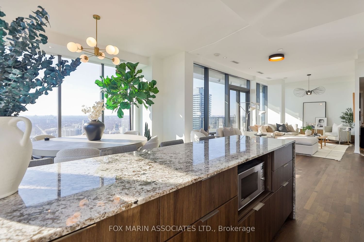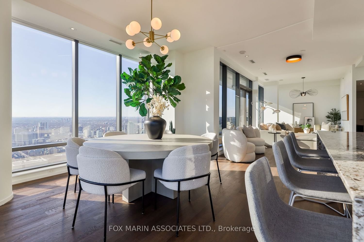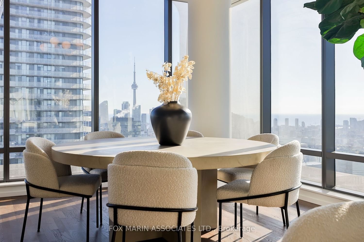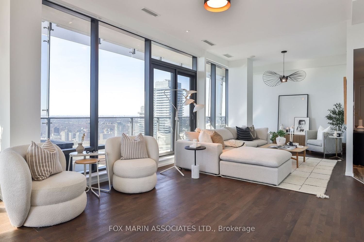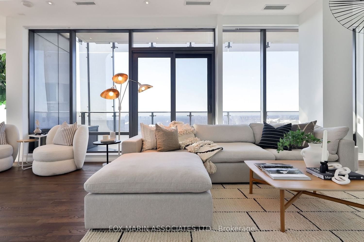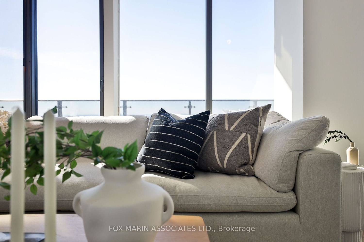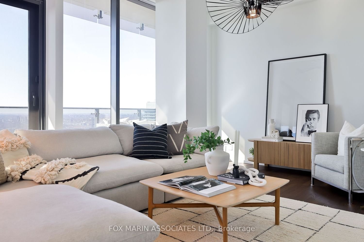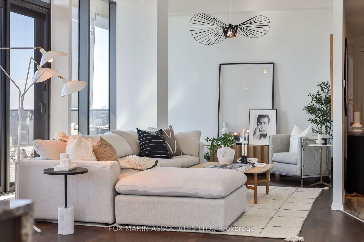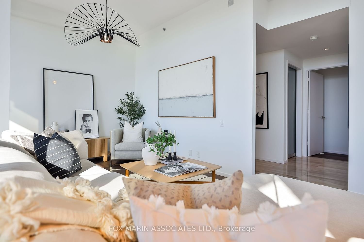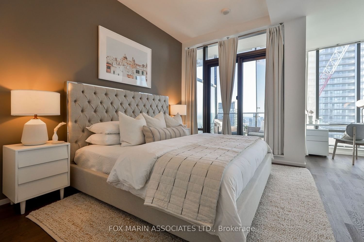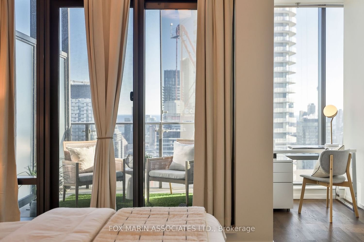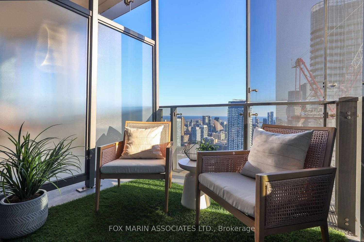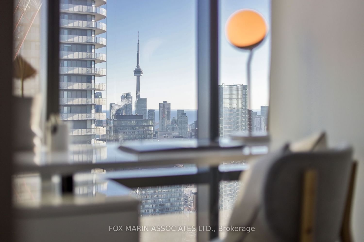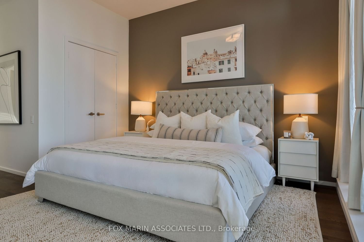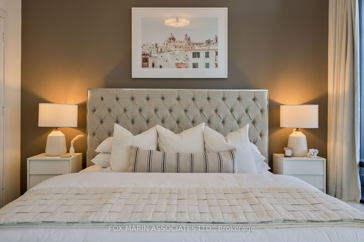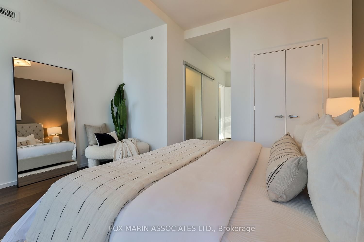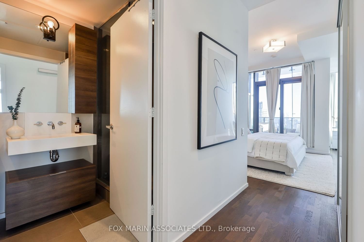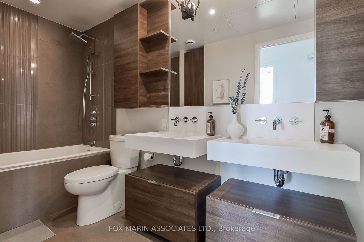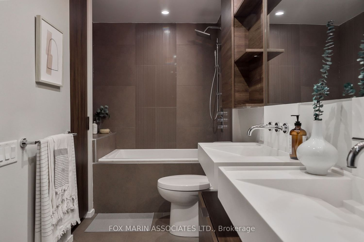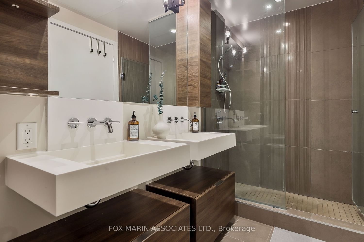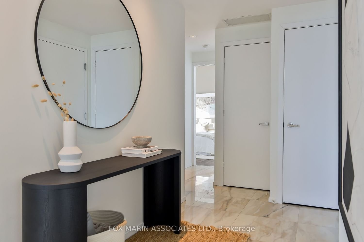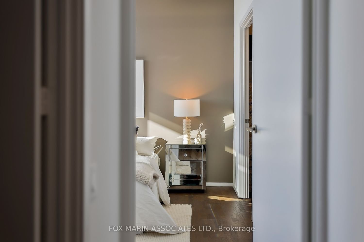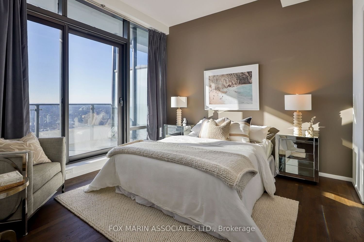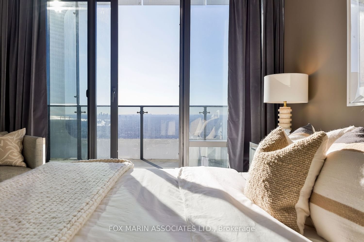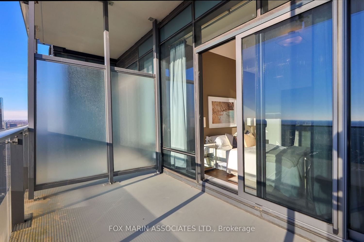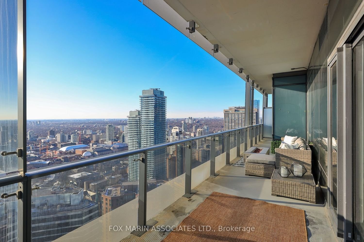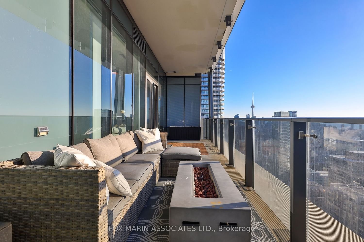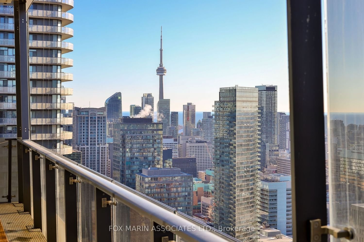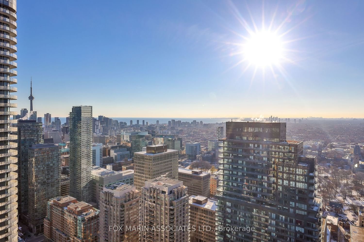Lph4602 - 5 St Joseph Street
Listing History
Unit Highlights
Maintenance Fees
Unit Details
- Air Conditioning
- Central Air
- Heat Source
- Gas
- Heating
- Forced Air
- Ensuite Laundry
- Yes
Room Dimensions
About this Listing
The City Unfolds At Your Feet In This Grand Trophy Residence At Its Apex, Perfectly Positioned To Take Full Advantage Of Cinematic Sunset Views & Picture-Perfect Vantage Points Of The Cn Tower, Lake Ontario And The Far-Reaching City Skyline. A Gracious Formal Entryway Ushers You Into A Jaw-Dropping Living Area Spanning The Width Of The Suite And Glowing With Natural Light. At Its Heart, The Fully Equipped Chefs Kitchen Is A Standout Feature, Exemplifying A Wall Of Premium Cabinetry, Top-Of-The-Line Miele Appliances, Double-Door Pantry, And Extra W-I-D-E Centre Island, Resplendent With Imported Marble. Floor-To-Ceiling Windows Trace The Suite's Impeccable Layout, Accentuating A Corner-Glazed Dining Room Enveloped By Dramatic City Views, And Beckoning You To The Nearly 400 Sf Outdoor Terrace. The Majestic Primary Retreat Accommodates A Sunny Sitting Area/Office Space, 2nd Outdoor Patio, A Large Walk-In Closet & 6-Piece Ensuite Complete With A Double Vanity Sink.
ExtrasRounding Out This Spectacular Property Are 10' Smooth Ceilings, Countless Upgrades, An Abundance Of Storage & Unmatched Views In Every Direction! Originally a 2 + Formal Den Plan - Put up single wall & closet to easily create a third bdrm!
fox marin associates ltd.MLS® #C8215672
Amenities
Nearby Amenities
Demographics
Based on the dissemination area as defined by Statistics Canada. A dissemination area contains, on average, approximately 200 – 400 households.
Price Trends
Building Trends At Five Condos
Days on Strata
List vs Selling Price
Offer Competition
Turnover of Units
Property Value
Price Ranking
Sold Units
Rented Units
Best Value Rank
Appreciation Rank
Rental Yield
High Demand
Transaction Insights at 5 St Joseph Street
| Studio | 1 Bed | 1 Bed + Den | 2 Bed | 2 Bed + Den | |
|---|---|---|---|---|---|
| Price Range | $520,000 - $560,000 | $590,000 | $788,500 - $902,800 | $925,000 | $952,000 - $1,093,000 |
| Avg. Cost Per Sqft | $1,301 | $1,045 | $1,239 | $1,235 | $1,301 |
| Price Range | $2,050 - $2,400 | $2,350 - $3,000 | $2,750 - $3,700 | $3,550 - $4,200 | $3,600 - $6,350 |
| Avg. Wait for Unit Availability | 120 Days | 27 Days | 34 Days | 88 Days | 95 Days |
| Avg. Wait for Unit Availability | 45 Days | 7 Days | 11 Days | 24 Days | 40 Days |
| Ratio of Units in Building | 7% | 39% | 34% | 13% | 9% |


