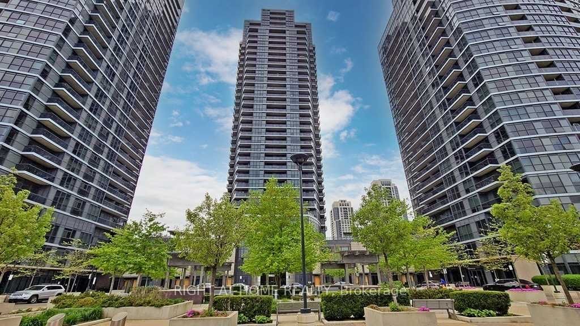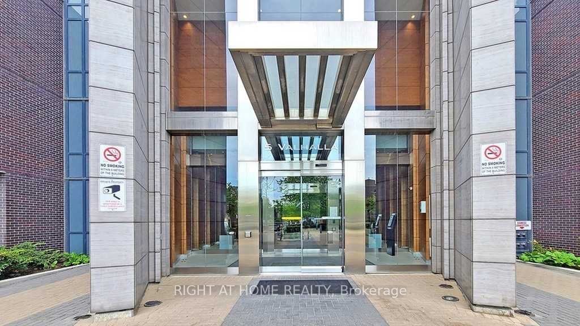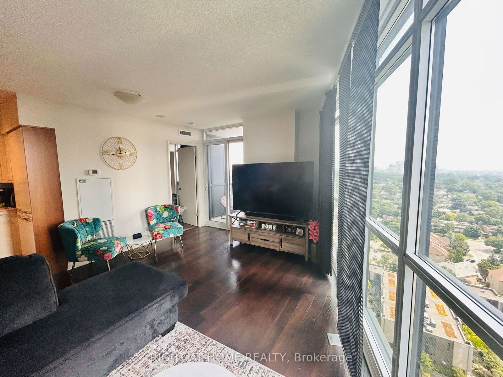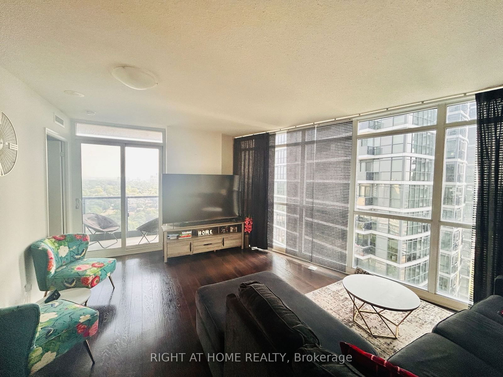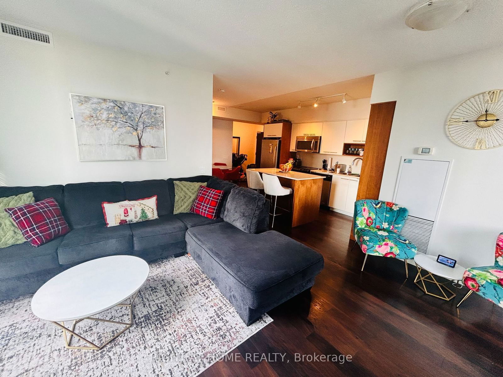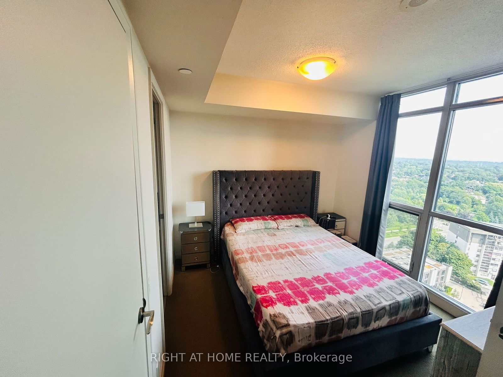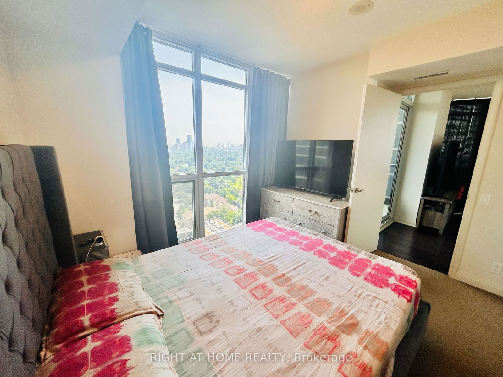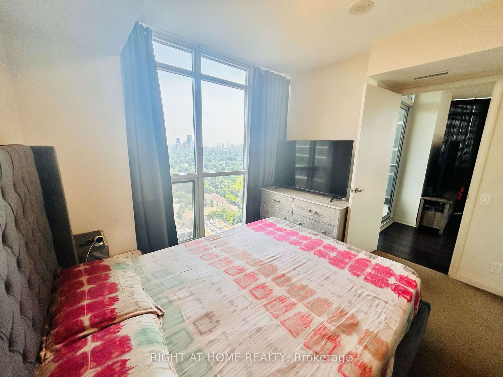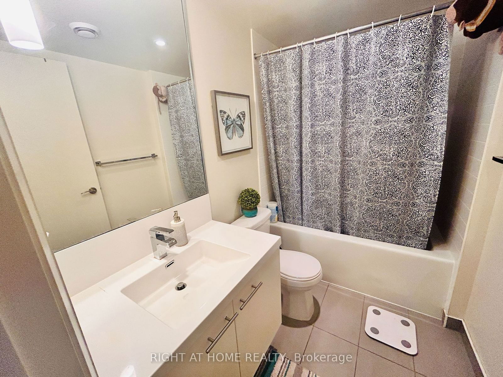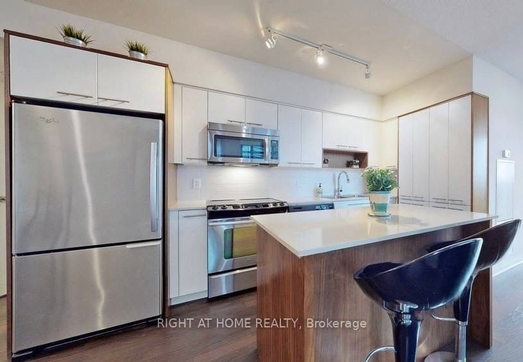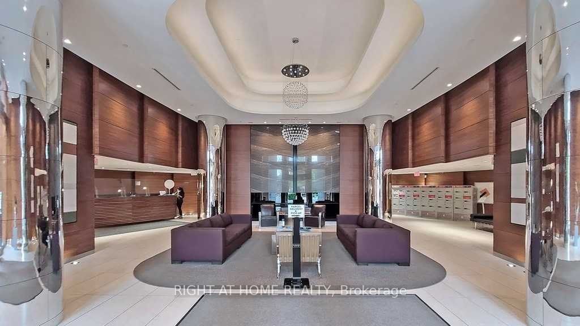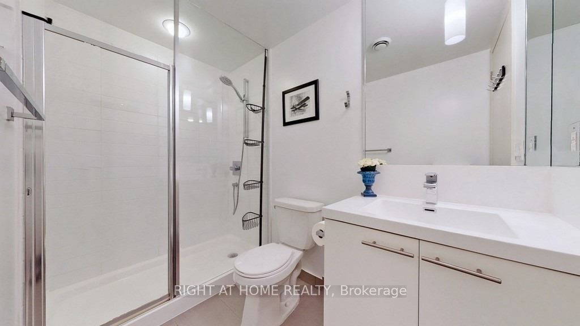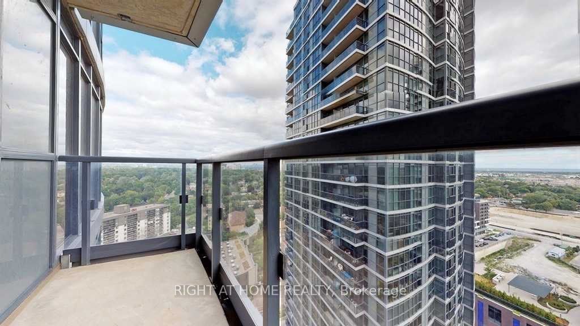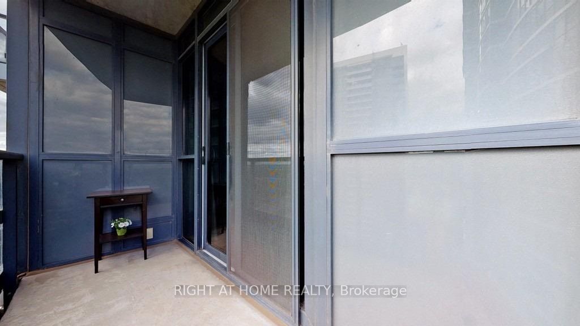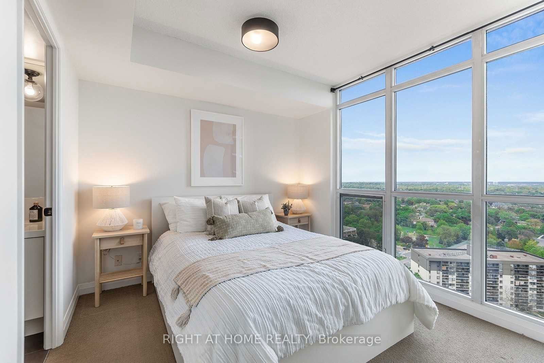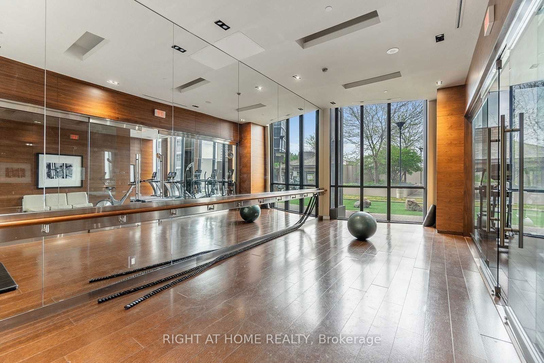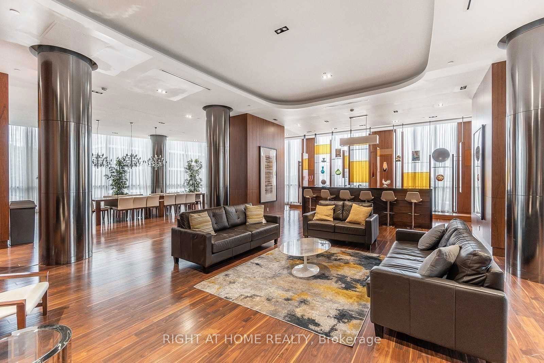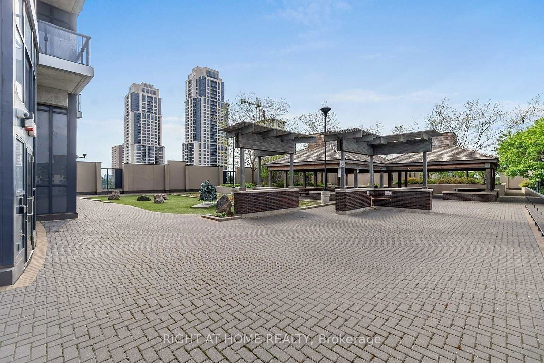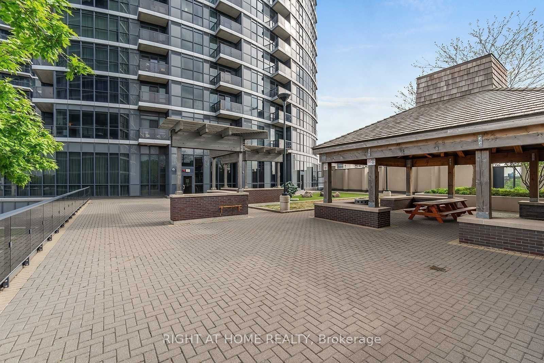1804 - 5 Valhalla Inn Rd
Listing History
Unit Highlights
Maintenance Fees
Utility Type
- Air Conditioning
- Central Air
- Heat Source
- Gas
- Heating
- Forced Air
Room Dimensions
Room dimensions are not available for this listing.
About this Listing
Beautiful Corner Unit, Spacious Floor Plan, Split Bedroom Design With Amazing Unobstructed City Views. Two Full Bathrooms And 2 Balcony's!! Open Concept Modern Kitchen With Centre Island, Stone Counter Tops And Stainless Steel Appliances. Perfectly positioned for commuters, providing easy access to Highway 427 ,401 & QEW. Sherway Gardens is conveniently close by, and a quick 5-minute bus ride gives direct access to Kipling Subway Station.
Extras24 Hr Concierge Five Star Amenities: Pool Yoga Studio,Guest Suites, Movie Theatre And Outdoor Bbq And More
right at home realtyMLS® #W9306817
Amenities
Explore Neighbourhood
Similar Listings
Demographics
Based on the dissemination area as defined by Statistics Canada. A dissemination area contains, on average, approximately 200 – 400 households.
Price Trends
Maintenance Fees
Building Trends At Thunderbird at One Valhalla Condos
Days on Strata
List vs Selling Price
Offer Competition
Turnover of Units
Property Value
Price Ranking
Sold Units
Rented Units
Best Value Rank
Appreciation Rank
Rental Yield
High Demand
Transaction Insights at 5 Valhalla Inn Road
| 1 Bed | 1 Bed + Den | 2 Bed | 2 Bed + Den | 3 Bed + Den | |
|---|---|---|---|---|---|
| Price Range | $450,000 - $498,000 | $515,000 - $564,500 | $665,000 - $680,000 | No Data | $790,000 |
| Avg. Cost Per Sqft | $866 | $796 | $817 | No Data | $568 |
| Price Range | $2,250 - $2,450 | $2,400 - $2,700 | $2,950 - $3,100 | No Data | $3,400 - $3,600 |
| Avg. Wait for Unit Availability | 60 Days | 18 Days | 70 Days | 322 Days | 437 Days |
| Avg. Wait for Unit Availability | 36 Days | 24 Days | 103 Days | 751 Days | 16 Days |
| Ratio of Units in Building | 19% | 60% | 16% | 4% | 3% |
Transactions vs Inventory
Total number of units listed and sold in Islington | City Centre West


