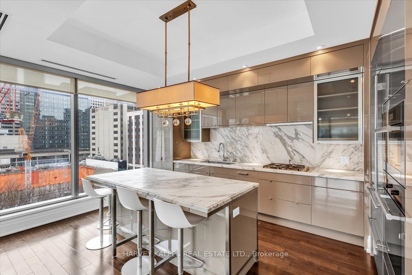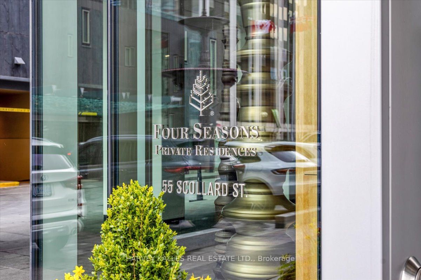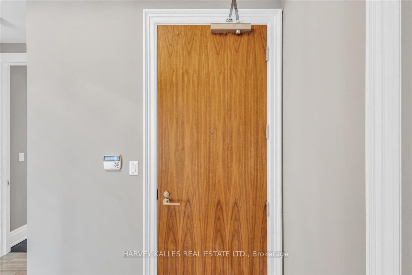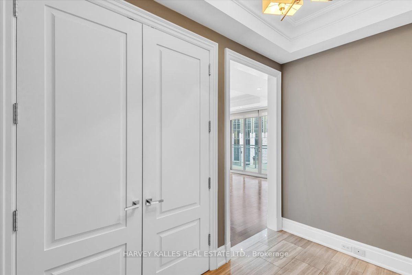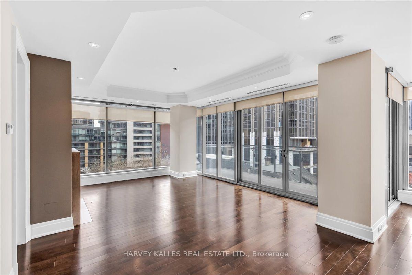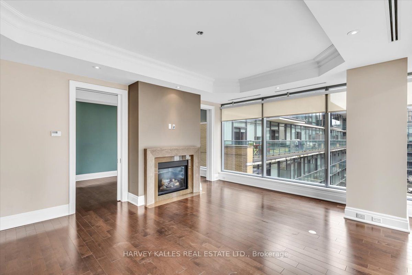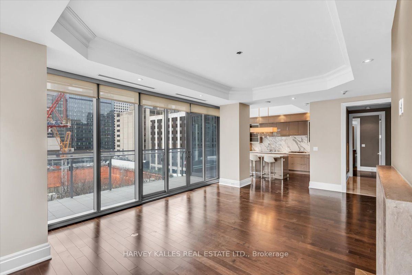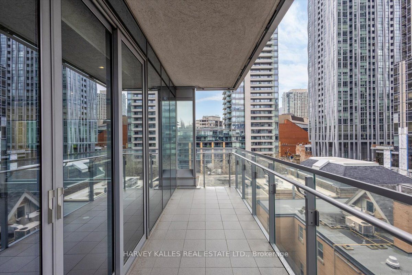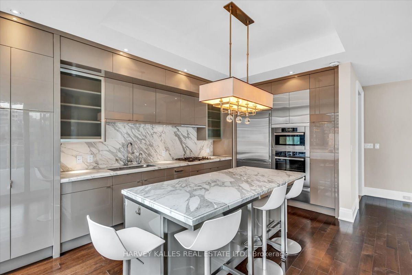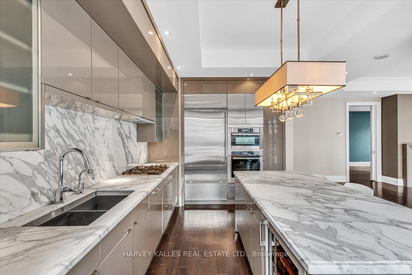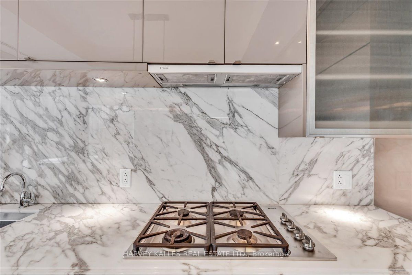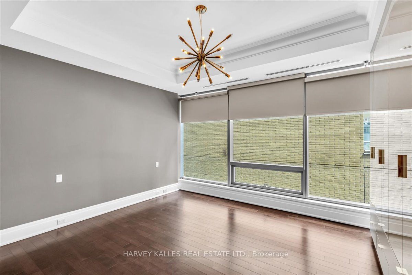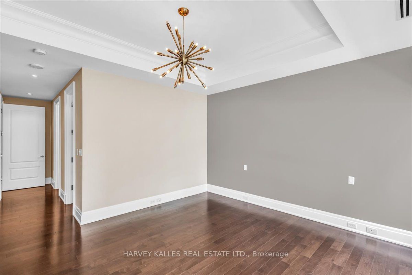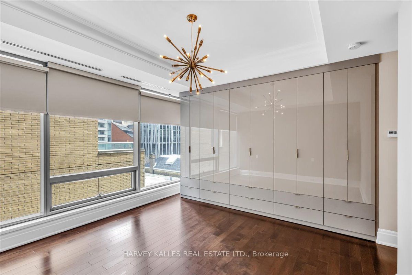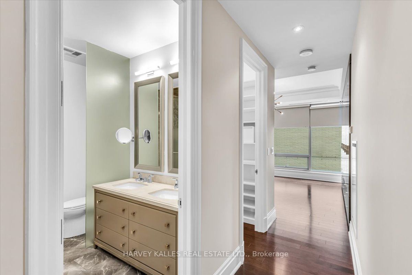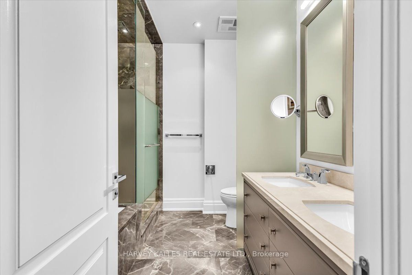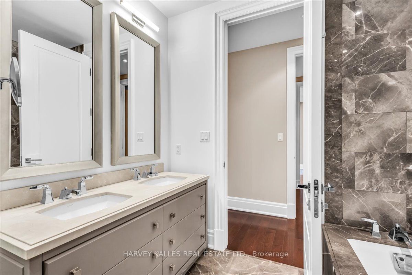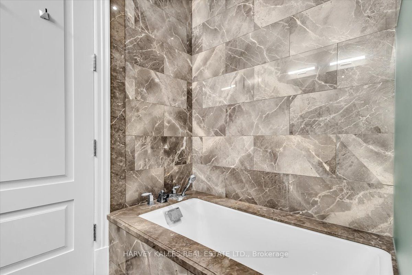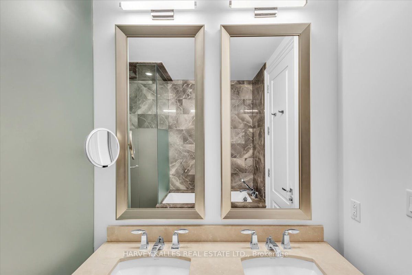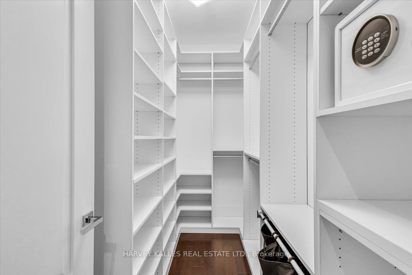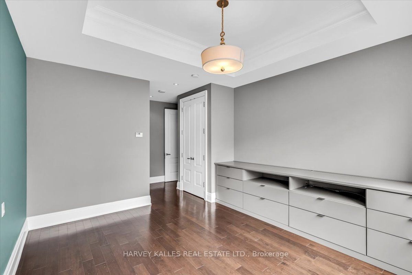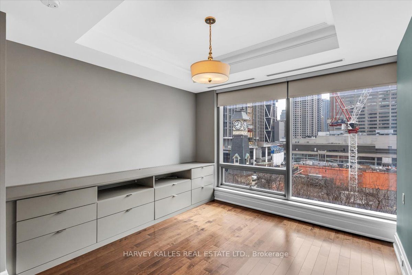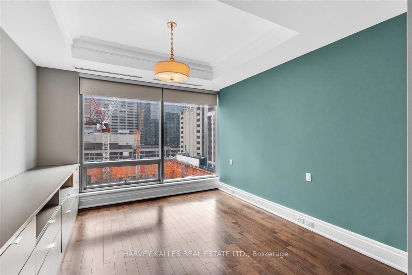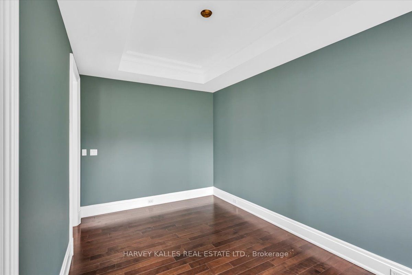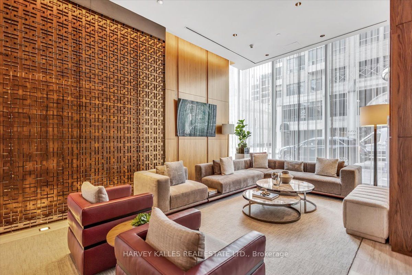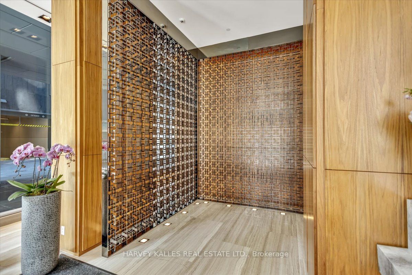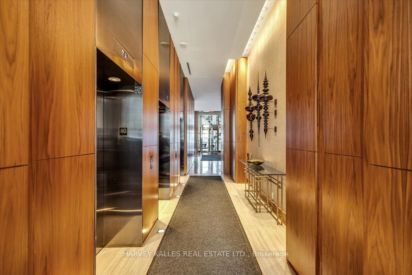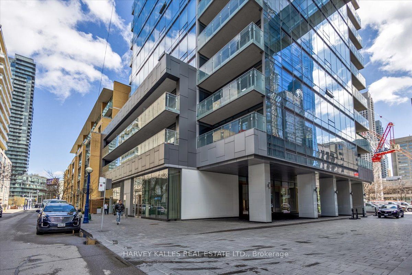Listing History
Unit Highlights
Maintenance Fees
Utility Type
- Air Conditioning
- Central Air
- Heat Source
- Gas
- Heating
- Forced Air
Room Dimensions
About this Listing
Experience The Epitome Of Urban Luxury Living At The Four Seasons Private Residences, Boasting A Thoughtfully Designed Layout Featuring 2 + 1 Bedrooms, 10 Ft Ceilings, And An Enviable Location Surrounded By The Best The City Has To Offer. This Suite Boasts An Inviting Open-Concept Living And Dining Area Illuminated By Floor-To-Ceiling Windows Leading To A Private Balcony With Sunny Southern Exposure. Entertain Effortlessly In The Spacious Eat-In Kitchen Equipped With High-End Appliances, Sleek Hi-Gloss Cabinets, And A Convenient Breakfast Bar, All With Balcony Access. Retreat To The Primary Suite Complete With A Walk-In Closet, Custom Built-Ins, And A Lavish Ensuite Bathroom Adorned With Marble Floors. Additional Highlights Include A Generous Second Bedroom And A Versatile Enclosed Den Ideal For A Third Bedroom, Office, Or Family Room. Enjoy The Convenience Of 2 Car Parking And A Locker, As Well As Exclusive Access To The Health Club, Indoor Pool, Concierge Services, And More, Elevating Your Lifestyle To New Heights. Situated Mere Steps From Premier Dining, Upscale Shops, Transit, And Other Amenities, This Is An Unparalleled Opportunity For Five-Star Living That Must Be Seen To Be Believed.
ExtrasAll Existing Kitchen Appliances, Washer, Dryer, All Elfs, All Window Coverings.
harvey kalles real estate ltd.MLS® #C9262919
Amenities
Explore Neighbourhood
Similar Listings
Demographics
Based on the dissemination area as defined by Statistics Canada. A dissemination area contains, on average, approximately 200 – 400 households.
Price Trends
Maintenance Fees
Building Trends At Four Seasons Private Residences
Days on Strata
List vs Selling Price
Offer Competition
Turnover of Units
Property Value
Price Ranking
Sold Units
Rented Units
Best Value Rank
Appreciation Rank
Rental Yield
High Demand
Transaction Insights at 50 Yorkville Avenue
| 1 Bed | 1 Bed + Den | 2 Bed | 2 Bed + Den | 3 Bed | 3 Bed + Den | |
|---|---|---|---|---|---|---|
| Price Range | $1,465,000 | No Data | $2,375,000 - $8,400,000 | $3,675,000 - $9,775,000 | No Data | No Data |
| Avg. Cost Per Sqft | $2,009 | No Data | $2,367 | $2,498 | No Data | No Data |
| Price Range | $5,400 - $7,200 | $6,800 | $8,500 - $13,125 | $12,900 - $15,000 | No Data | No Data |
| Avg. Wait for Unit Availability | 131 Days | 867 Days | 73 Days | 87 Days | No Data | No Data |
| Avg. Wait for Unit Availability | 64 Days | 240 Days | 56 Days | 99 Days | No Data | No Data |
| Ratio of Units in Building | 15% | 5% | 49% | 31% | 1% | 2% |
Transactions vs Inventory
Total number of units listed and sold in Yorkville

