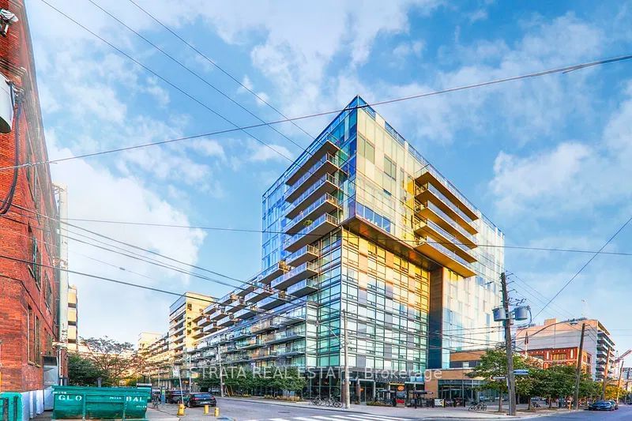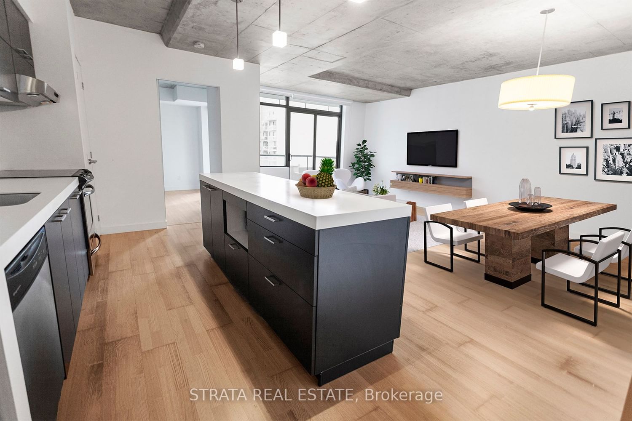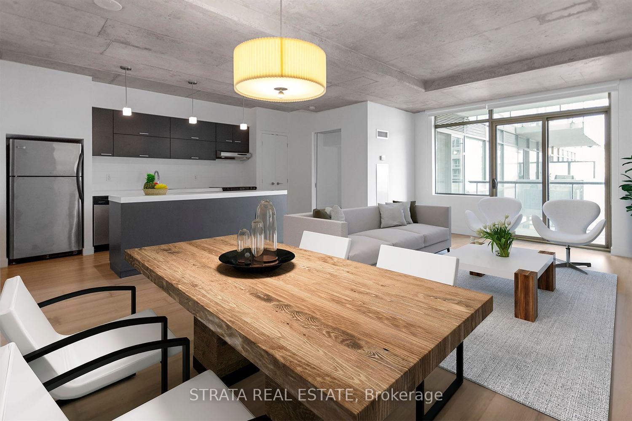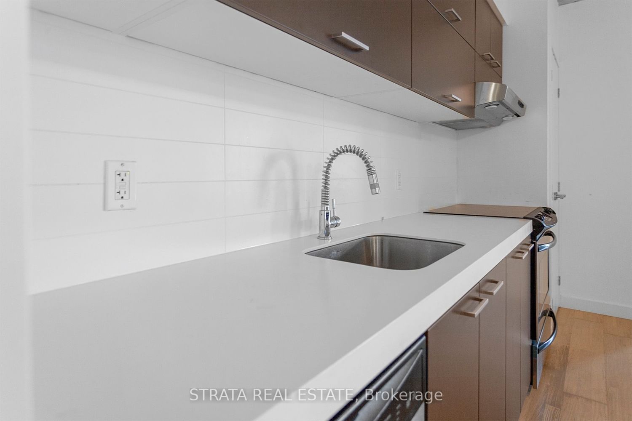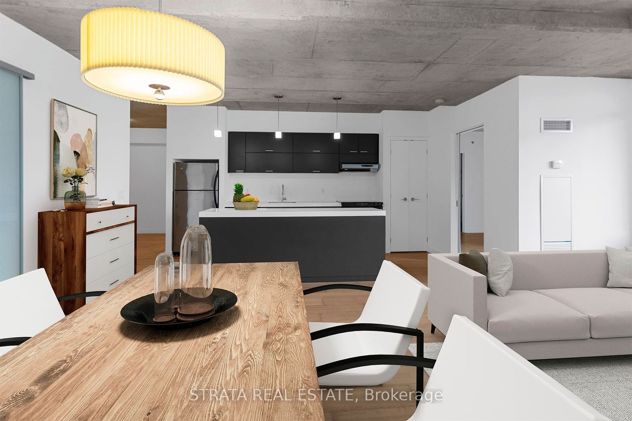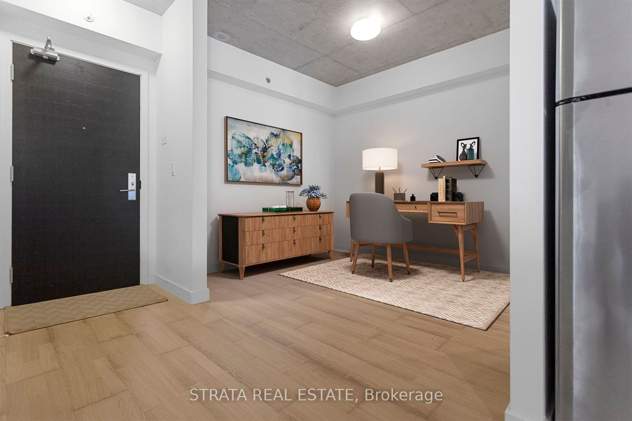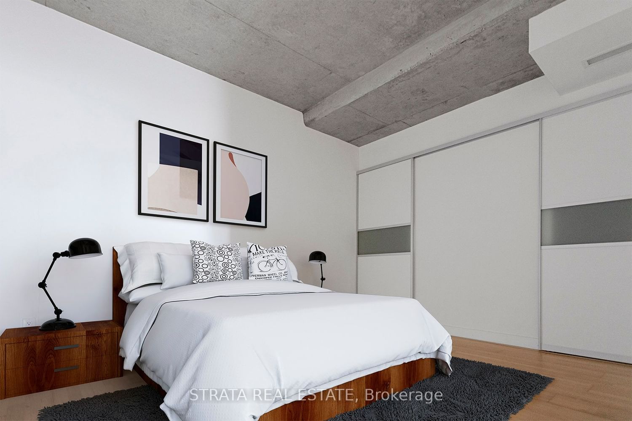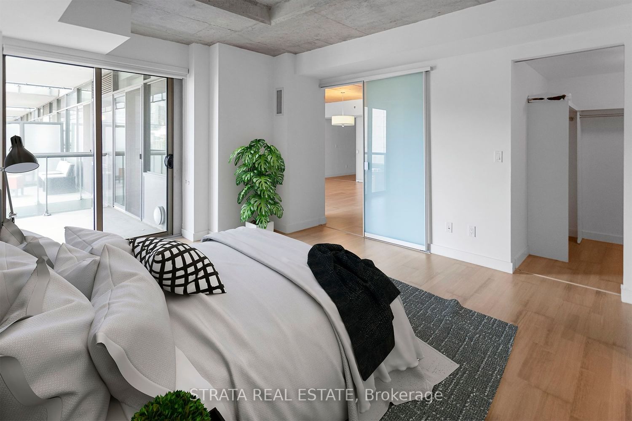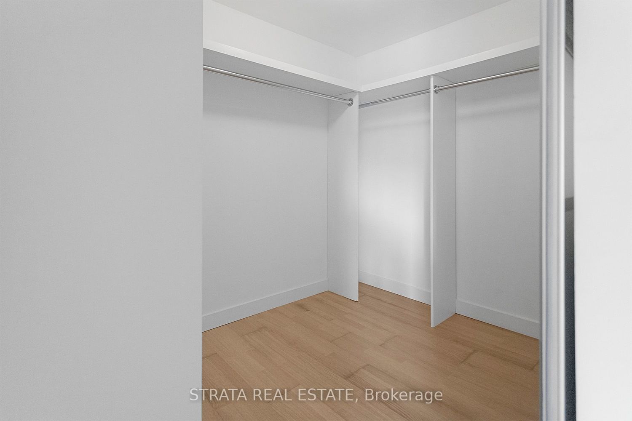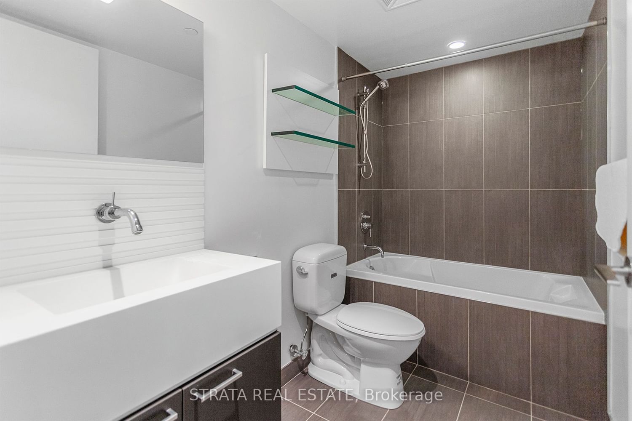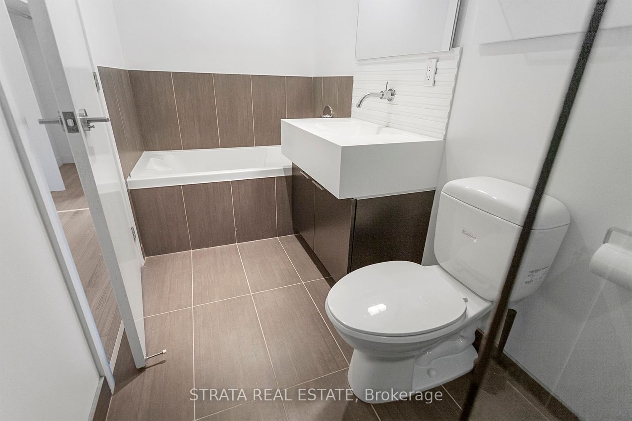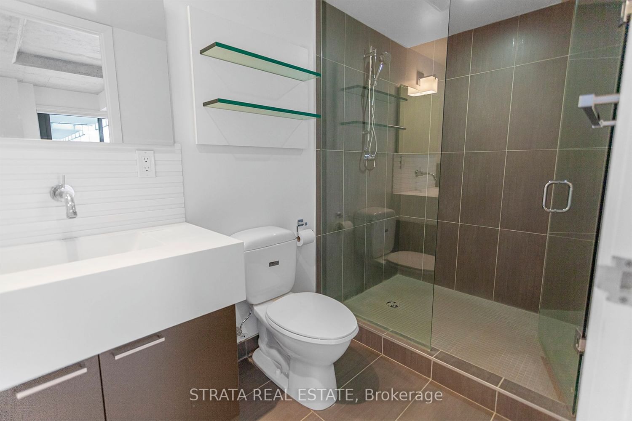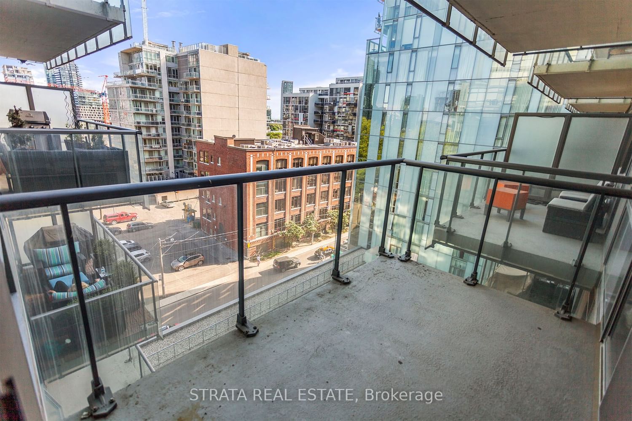Listing History
Unit Highlights
Utilities Included
Utility Type
- Air Conditioning
- Central Air
- Heat Source
- Gas
- Heating
- Forced Air
Room Dimensions
Room dimensions are not available for this listing.
About this Listing
Welcome to the Private Residences above Toronto's hottest new hotel, "1 Hotel" (formerly Thompson Hotel). This light-filled 2 bedroom plus den suite offers over 1200 sqft of prime living space, encapsulating the essence of luxury loft living in the heart of King West. The suite features a spacious open concept layout with a modern kitchen equipped with stainless steel appliances, ample cabinet space, and a centre island, all under the glow of south-facing floor-to-ceiling windows. Residents gain exclusive access to unparalleled amenities, including the famed rooftop pool offering breathtaking city views, a state-of-the-art gym, and round-the-clock concierge services. The suite's urban chic design is highlighted by exposed concrete ceilings and an industrial vibe that perfectly complements the vibrant King West lifestyle. The primary bedroom serves as a private retreat with balcony access, a 5 pc ensuite, and a walk-in closet. Stepping outside, the dynamic King West neighbourhood awaits, renowned for its premium entertainment, dining, and shopping offerings. Additional building luxuries encompass multiple restaurants, a party room, and a business centre, ensuring every need is met with sophistication.This suite is not just a living space but a statement of refined urban living, offering a seamless blend of style, comfort, and exclusivity at one of Toronto's most coveted addresses.
ExtrasSs Fridge, Stove, Microwave, B/I Dishwasher, Washer/Dryer. 1 Parking Spot And 1 Locker.
strata real estateMLS® #C10411599
Amenities
Explore Neighbourhood
Similar Listings
Demographics
Based on the dissemination area as defined by Statistics Canada. A dissemination area contains, on average, approximately 200 – 400 households.
Price Trends
Maintenance Fees
Building Trends At The Thompson Residences
Days on Strata
List vs Selling Price
Offer Competition
Turnover of Units
Property Value
Price Ranking
Sold Units
Rented Units
Best Value Rank
Appreciation Rank
Rental Yield
High Demand
Transaction Insights at 55 Stewart Street
| Studio | 1 Bed | 1 Bed + Den | 2 Bed | 2 Bed + Den | 3 Bed | 3 Bed + Den | |
|---|---|---|---|---|---|---|---|
| Price Range | $495,000 | $464,000 - $1,150,000 | $780,000 - $1,150,000 | $1,090,000 - $2,389,000 | $1,183,000 - $1,975,000 | $1,500,000 - $2,005,000 | No Data |
| Avg. Cost Per Sqft | $432 | $1,109 | $1,110 | $1,133 | $1,061 | $1,201 | No Data |
| Price Range | $2,050 - $2,225 | $2,200 - $3,150 | $3,400 - $4,700 | $4,500 - $5,800 | $4,400 - $15,000 | No Data | No Data |
| Avg. Wait for Unit Availability | 268 Days | 37 Days | 69 Days | 106 Days | 90 Days | 586 Days | No Data |
| Avg. Wait for Unit Availability | 93 Days | 18 Days | 58 Days | 61 Days | 118 Days | No Data | No Data |
| Ratio of Units in Building | 8% | 42% | 20% | 15% | 15% | 2% | 1% |
Transactions vs Inventory
Total number of units listed and leased in King West

