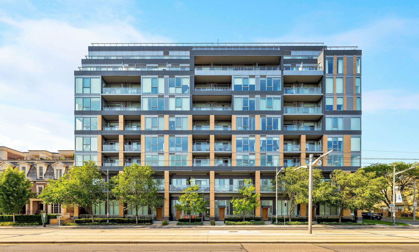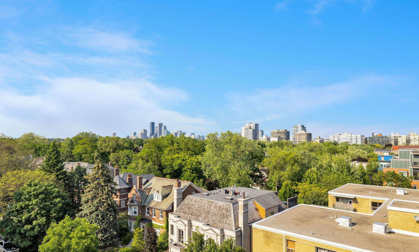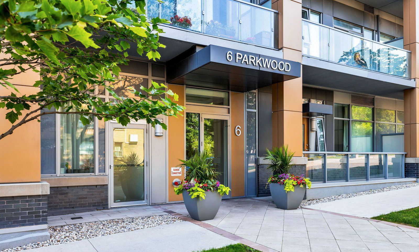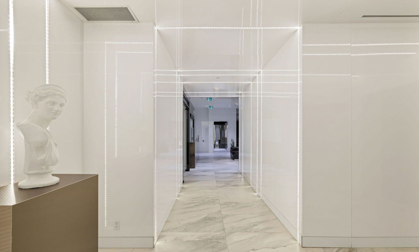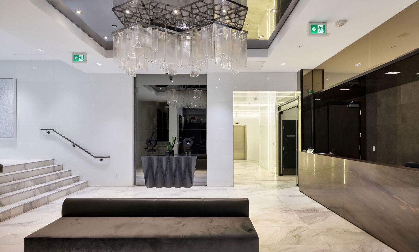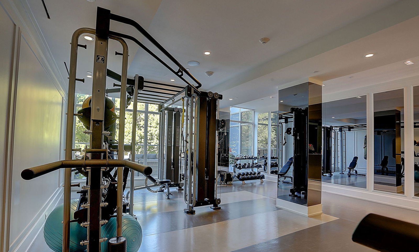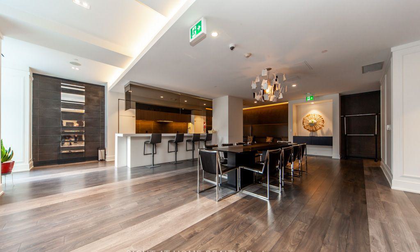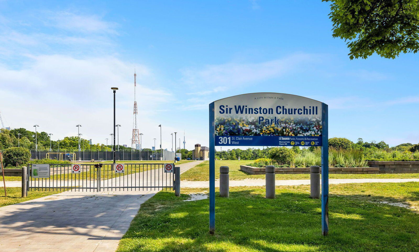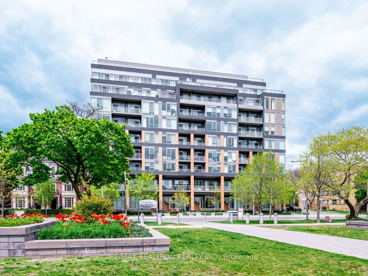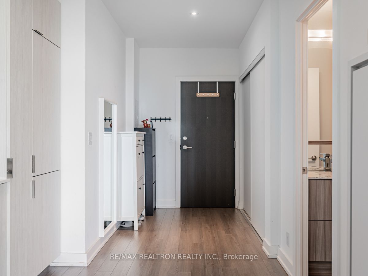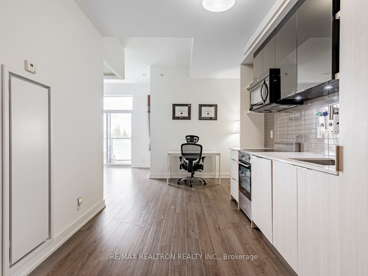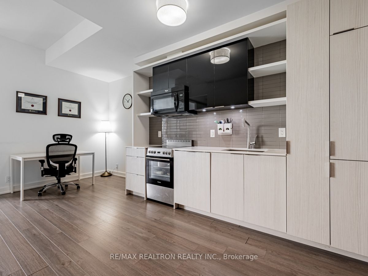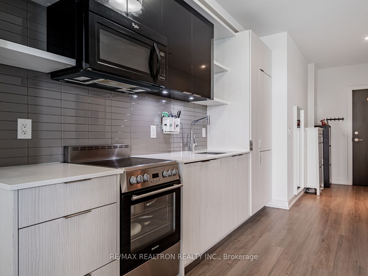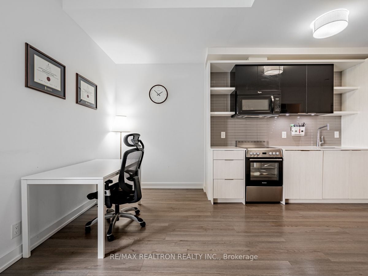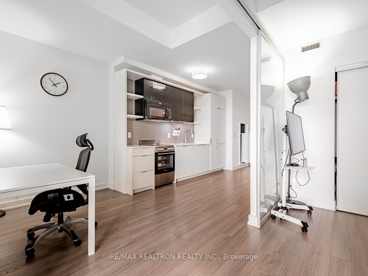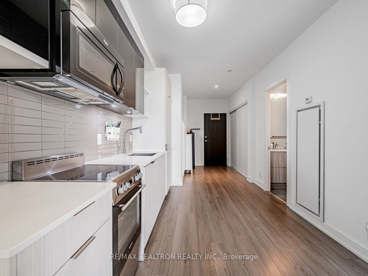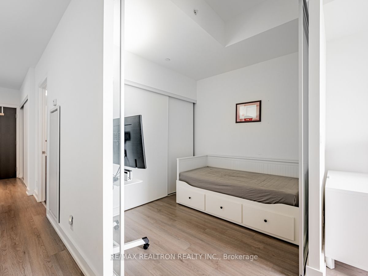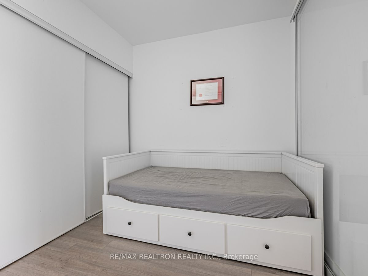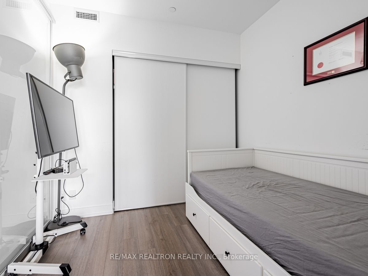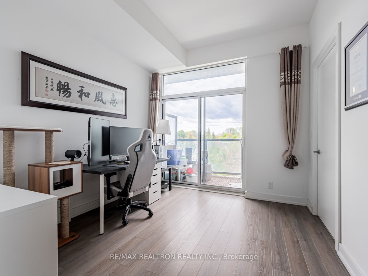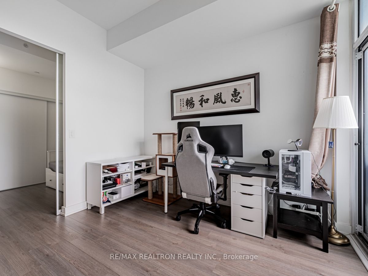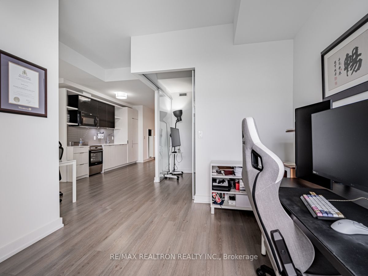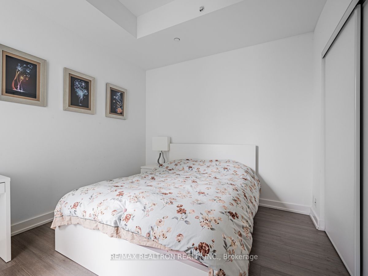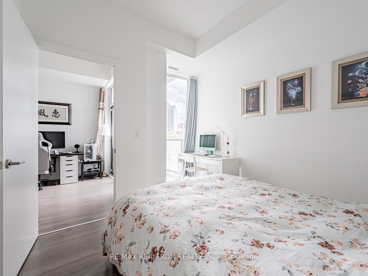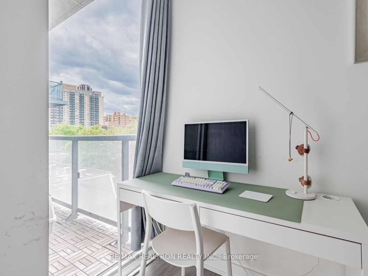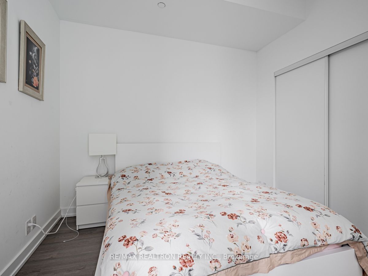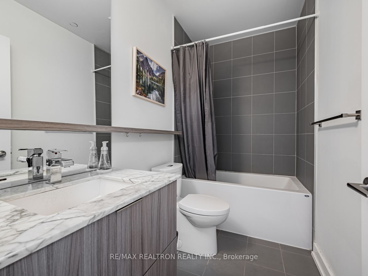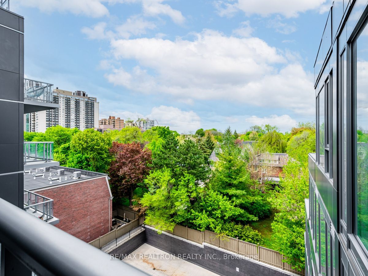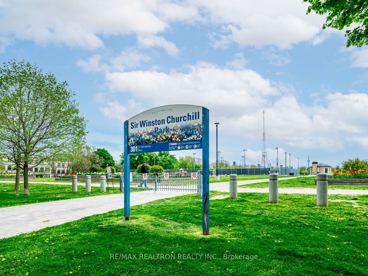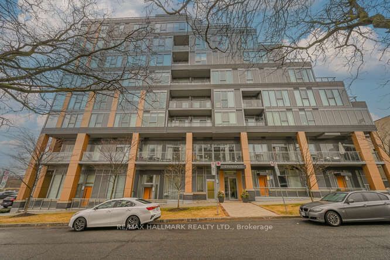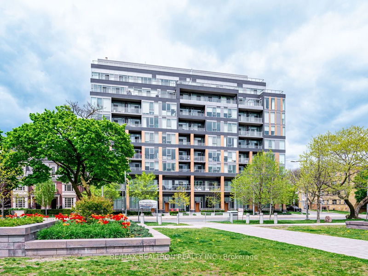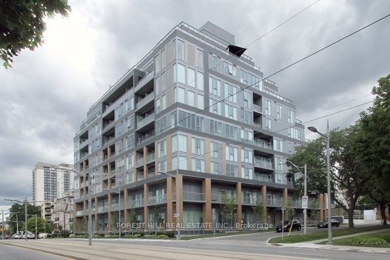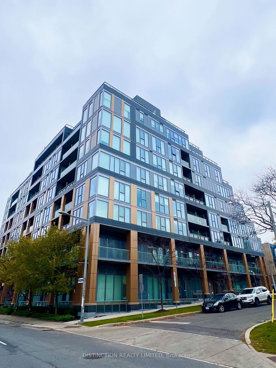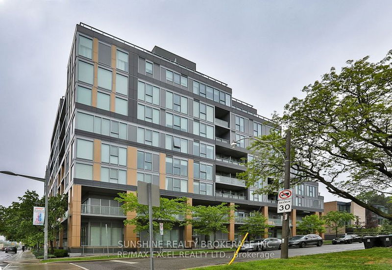Building Details
Listing History for The Code Condos
Amenities
Maintenance Fees
About 6 Parkwood Avenue — The Code Condos
Between Forest Hill South's stately mansions and the Casa Loma neighbourhood’s palatial namesake estate, it’s difficult for most residences to stand out in this distinguished and desirable area. Despite this, BLVD and Lifetime Developments’ new residential addition to the neighbourhood, the Code Condos at 6 Parkwood Avenue, leaves a strong impression — possibility as the neighbourhood’s most unforgettable contemporary design.
Renowned for their brilliant work on the University of Toronto Faculty of Law and the Casey House, the award-winning Hariri Pontarini Architects designed 6 Parkwood brilliantly. While this contemporary design stands at only 9 storeys, the designer’s use of elegant bronze and slate grey metal cladding grace the grand façade with modern elegance.
Completed in 2017, the Code Condos features some gorgeously groomed gardens facing St. Clair Avenue West. These green spaces frame the building’s south-facing façade, which features a generous array of windows and glass balconies. Conversely, along Parkwood, the structure’s north side features set-back units adorned with terraces.
As a result of Hariri Pontarini’s refined contemporary design, 6 Parkwood contains a curated selection of state-of-the-art amenities, all designed by Tomas Pearce Interior Design Consultants. On the main floor, the bright lobby is staffed by a 24-hour concierge service. The second floor, on the other hand, contains a lounge, a chic party room room with its own catering kitchen, and fully-equipped fitness facilities – all connected to a common outdoor terrace overlooking the treetops of Forest Hill.
Finally, considering the abundance of green spaces and lush natural landscapes in the neighbourhood, the inspired addition of a pet-washing station inside proves to be quite practical.
The Suites
Whether or not one is a pet-owners, many prospective buyers will be attracted to the Code Condos, and fortunately, the building contains 118 suites, so there's a decent chance of finding Toronto condos for sale in this building. This includes one, two and three bedroom suites, whose sizes span from about 450 to 1,700 square feet. The largest of these are the ten townhomes that boast expansive private patios — although most other suites connect to spacious balconies of their own too.
Also appointed by Tomas Pearce IDC, the suites are adorned with a modern aesthetic accented by timeless fixtures and finishes. They feature hardwood floors, stone countertops and soaring ceilings that reach as high as 14 feet.
The Neighbourhood
While the surrounding neighbourhood feels like a quiet residential escape, those living here are close to vibrant social scenes, such as the one along St. Clair Avenue. West of 6 Parkwood, and starting after Bathurst Street, a variety of distinct eateries and markets serve the diverse communities who have settled in midtown. While there are many Caribbean and Filipino options, St. Clair’s most established restaurants are around Dufferin Street — the heart of the Corso Italia & Davenport neighbourhood.
Conversely, about fifteen minutes east of the Code Condos, the intersection of Yonge and St. Clair is a major commercial area. Here, residents can find many popular stores and restaurant franchises, as well as public services, like the Deer Park Library.
When shopping for groceries, residents often travel no further than to the nearby Loblaws. On St. Clair, before Bathurst, this massive grocery store is only about a five-minute walk away.
Transportation
This nearby Loblaws is also quite popular, since it stands above St. Clair West Station on the Yonge-University-Spadina line. Trains from St. Clair West take riders downtown quite quickly, and there’s even a connection to the east-west running Bloor-Danforth line along the way.
Alternatively, the Code Condos are positioned well for those who prefer to drive. Traffic on Spadina Road moves well, even as it turns into Spadina Avenue and takes travelers through the downtown Core.
For those whose destinations are further away, they can easily access the highway from 6 Parkwood quickly: Bathurst leads directly to the 401, often taking about ten to fifteen minutes to reach.
Reviews for The Code Condos
No reviews yet. Be the first to leave a review!
 2
2Listings For Sale
Interested in receiving new listings for sale?
 3
3Listings For Rent
Interested in receiving new listings for rent?
Explore Casa Loma
Similar condos
Demographics
Based on the dissemination area as defined by Statistics Canada. A dissemination area contains, on average, approximately 200 – 400 households.
Price Trends
Maintenance Fees
Building Trends At The Code Condos
Days on Strata
List vs Selling Price
Offer Competition
Turnover of Units
Property Value
Price Ranking
Sold Units
Rented Units
Best Value Rank
Appreciation Rank
Rental Yield
High Demand
Transaction Insights at 6 Parkwood Avenue
| Studio | 1 Bed | 1 Bed + Den | 2 Bed | 2 Bed + Den | 3 Bed | 3 Bed + Den | |
|---|---|---|---|---|---|---|---|
| Price Range | No Data | No Data | No Data | $735,000 - $923,000 | No Data | $2,418,000 | No Data |
| Avg. Cost Per Sqft | No Data | No Data | No Data | $1,110 | No Data | $1,388 | No Data |
| Price Range | No Data | $2,400 - $2,575 | No Data | $2,850 - $7,500 | No Data | No Data | No Data |
| Avg. Wait for Unit Availability | No Data | 149 Days | 654 Days | 79 Days | 259 Days | 1267 Days | No Data |
| Avg. Wait for Unit Availability | 602 Days | 70 Days | No Data | 30 Days | 595 Days | 623 Days | No Data |
| Ratio of Units in Building | 2% | 26% | 2% | 64% | 6% | 3% | 2% |
Unit Sales vs Inventory
Total number of units listed and sold in Casa Loma

