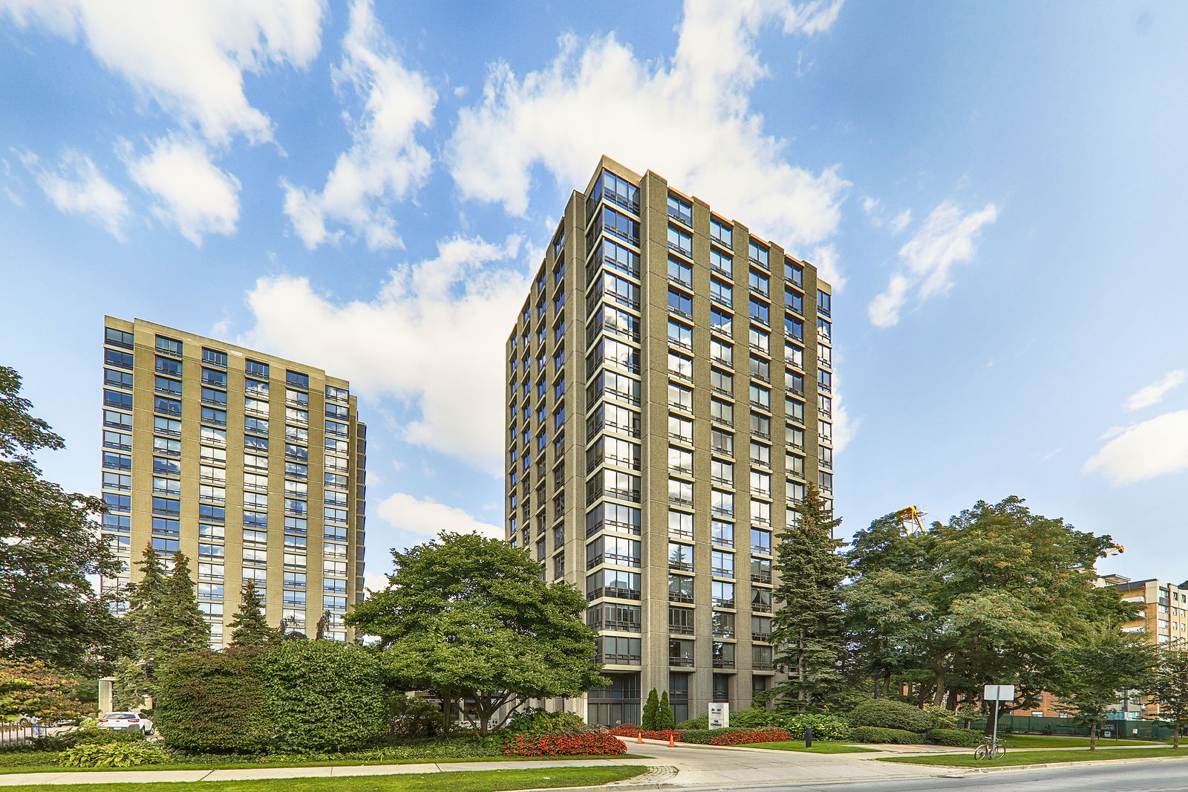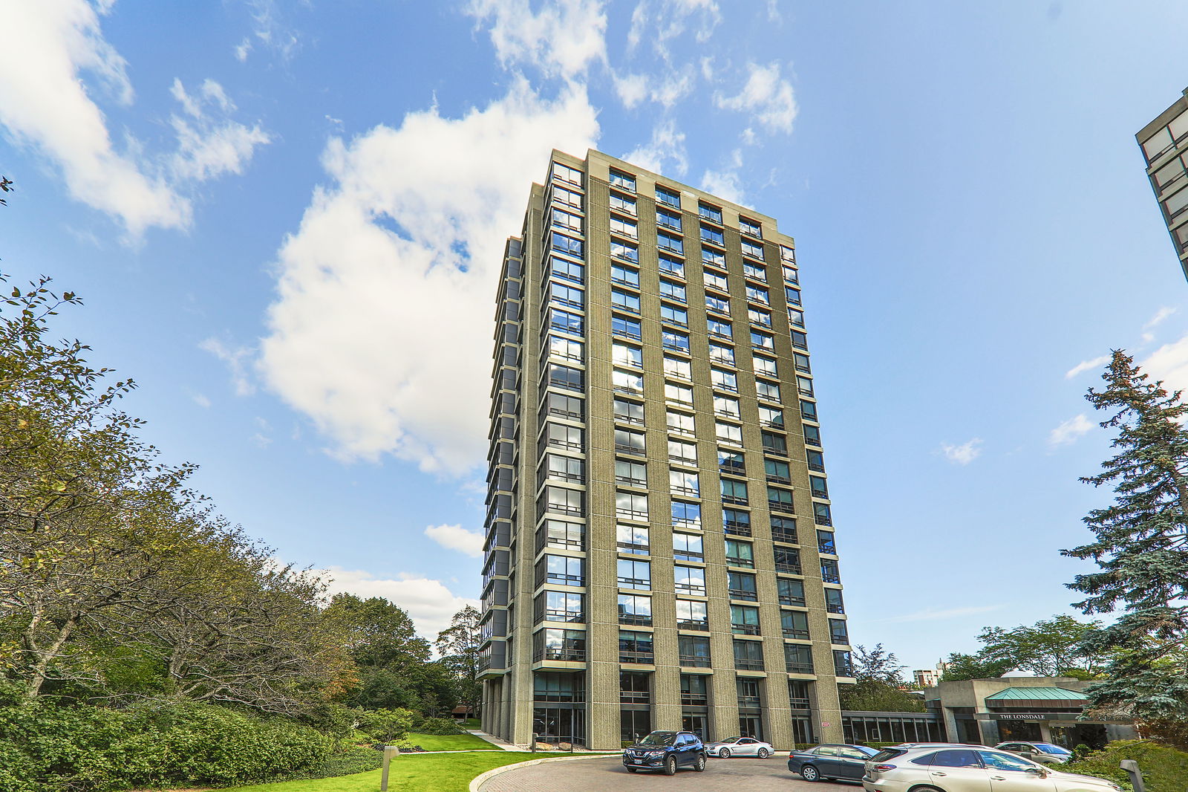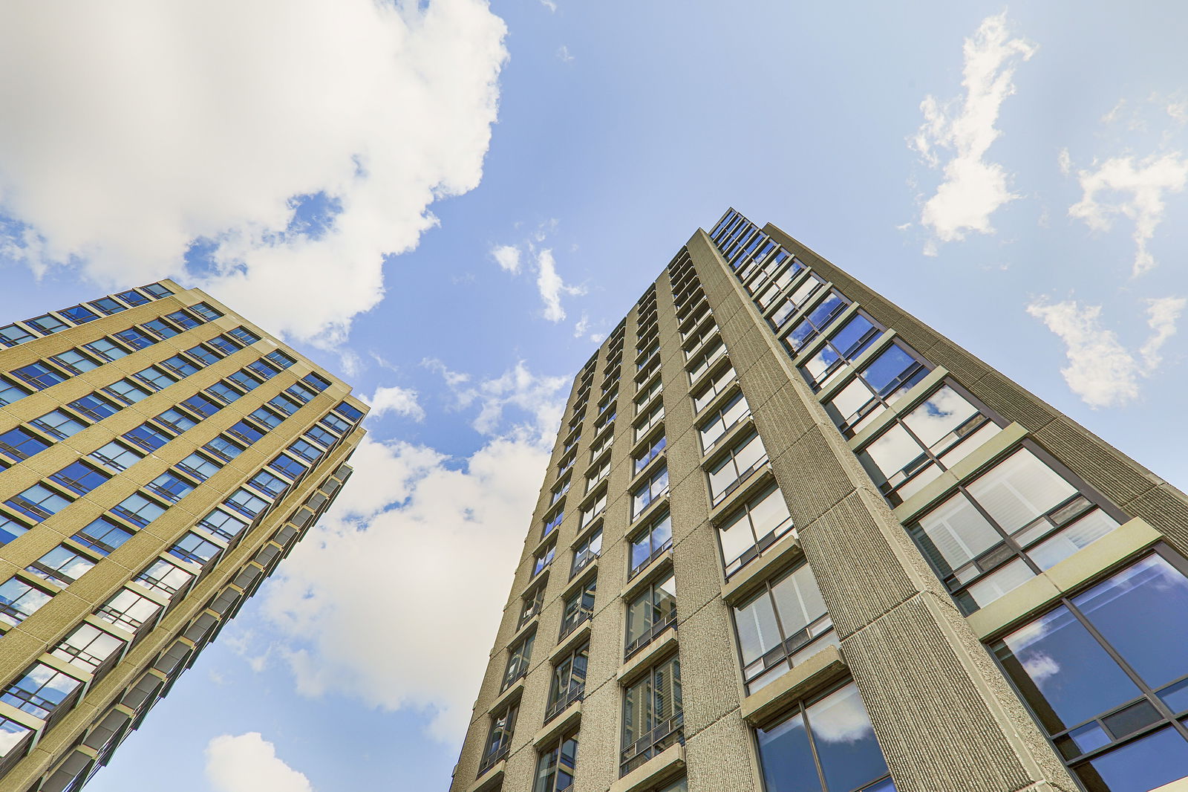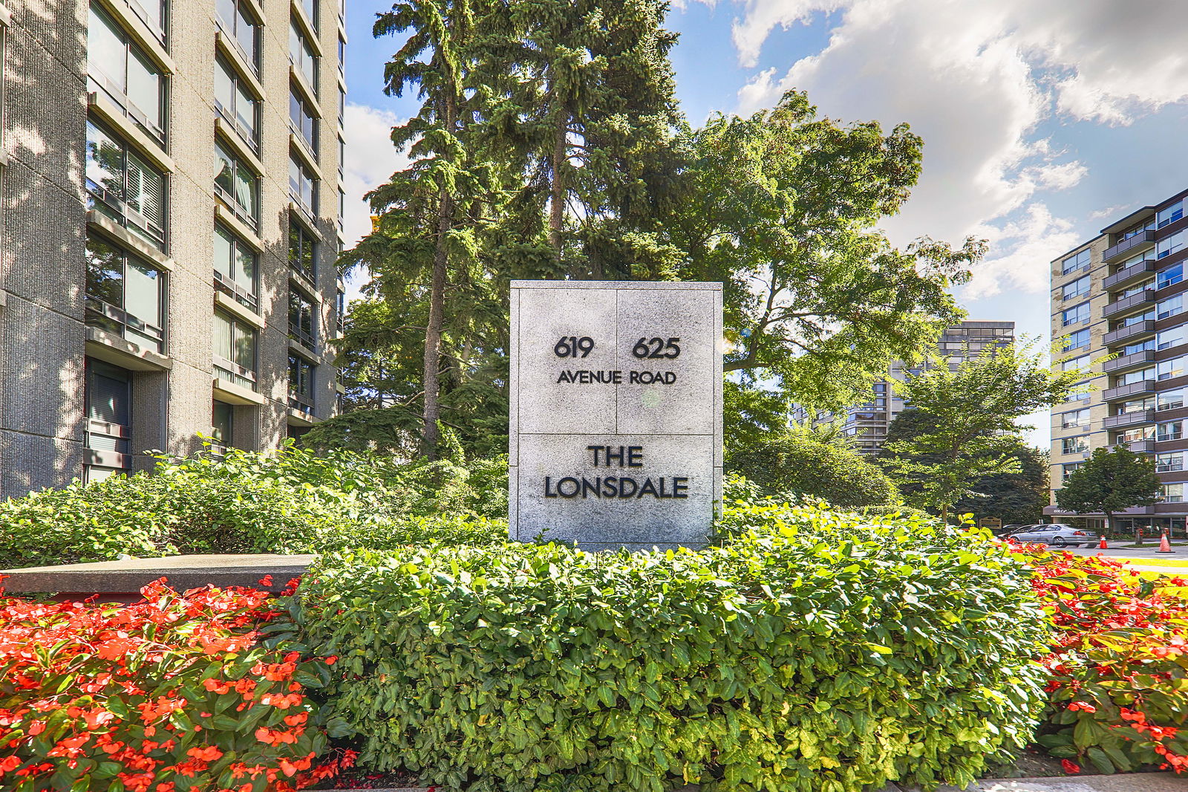625 Avenue Road & 619 Avenue Road
Building Details
Listing History for The Lonsdale
Amenities
Maintenance Fees
About 625 Avenue Road — The Lonsdale
While a distinguished building and a vibrant neighbourhood are two things that often go hand in hand, the combination demands an attention to detail and service that often proves difficult to execute. Fortunately for prospective homeowners attracted to Yonge and St. Clair, the developers, Kenair Apartments, accomplished it twice: at 619-625 Avenue Road, the Lonsdale Condos’ pair of towers are filled with exquisite luxury homes.
Originally built in 1976 as an ambitious apartment complex, the building was completely converted into modern condominiums in 2003. Although the building was already excellent, and had been carefully maintained over the years, the conversion updated 619-625 Avenue’s mechanical and electrical systems, resulted in new party and conference rooms, as well as enhanced the condos’ fitness facilities, which includes weight and cardio spaces and an indoor pool.
The towers themselves did not require much work since the original design by the architectural firm Halcock, Little and Calvert remains elegant. Standing at 17-storeys, the refined design projects a sense of grandeur through its timeless classical proportions of modern glass and concrete.
Additionally, it would be shame not to mention the beautiful coffered ceiling gracing the lobby, located in podium between 619-625 Avenue’s two towers. Welcoming residents with sophistication, it also happens to be staffed by a 24-hour concierge and valet service.
The Suites
Part of what makes the Lonsdale Condos such a prestigious building, even when it was filled with apartments rather than condos, are the generous sizes of their suites. Consisting of two to three bedroom layouts, Toronto condos for sale in this building range in size from approximately 1,350 to 3,500 square feet. Moreover, totaling 119 midtown Toronto condos in all, no more than 4 suites sit on each floor of 619-625 Avenue’s towers, resulting in intimate and quiet common hallways.
These halls are also quite posh, as the suites’ rich ambience begins with their walnut-clad doors. This elegance continues throughout principal rooms, which feature red oak hardwood floors. And, even though the suites feature solariums rather than balconies, their plethora of windows means an abundance of natural light flows well into these suites.
Finally, when living in homes as large as the Lonsdale Condos, residents may want to host friends and family often. Thankfully, home cooks can create excellent meals in their fantastic kitchens. These feature custom cabinetry crafted by Marana Kitchen & Home Design, as well as granite countertops and stainless steel appliances - except for state-of-the-art frameless ceramic cooktops.
The Neighbourhood
Located in the heart of Yonge and St. Clair, an abundance of green space surrounds the Lonsdale Condos. While most of this consists of private residences and the elite private school, Upper Canada College, 619-625 Avenue is a short walk from a vibrant eating and shopping scene as well.
Around the nearby intersection of Yonge Street and St. Clair West, one can find an array of stores and restaurants. Surprisingly, there are more successful independent eateries around this intersection than popular franchises. As such, some of the independent restaurants that get their starts in Forest Hill often wind up expanding to locations around the city, such as the beloved Holy Chuck, a burger joint found on the southwest side of Yonge and St. Clair.
Transportation
Residents can get around the city with ease. For those who usually drive, traffic on Avenue Road moves well, even as it moves south of the building. Avenue soon become Queens Park and University Avenue, boasting surprisingly wide lanes for the downtown core of a major metropolis.
Although Avenue road takes a quick break north, as it passes through the grounds of Upper Canada College, Oriole Parkway offers a quick bypass for drivers. Once back onto Avenue, it often takes less than ten minutes to reach the 401.
Alternatively, residents who prefer public transit, the closest subway station is St. Clair, on Yonge Street. About a fifteen-minute walk from building, residents can also reach this subway station by taking the 512 Streetcar. Running along St. Clair West, the 512 Streetcar serves residents as well, as it stops nearby at Avenue Road.
Reviews for The Lonsdale
No reviews yet. Be the first to leave a review!
 0
0Listings For Sale
Interested in receiving new listings for sale?
 0
0Listings For Rent
Interested in receiving new listings for rent?
Explore Yonge and St. Clair
Similar condos
Demographics
Based on the dissemination area as defined by Statistics Canada. A dissemination area contains, on average, approximately 200 – 400 households.
Price Trends
Maintenance Fees
Building Trends At The Lonsdale
Days on Strata
List vs Selling Price
Offer Competition
Turnover of Units
Property Value
Price Ranking
Sold Units
Rented Units
Best Value Rank
Appreciation Rank
Rental Yield
High Demand
Transaction Insights at 625 Avenue Road
| 1 Bed | 1 Bed + Den | 2 Bed | 2 Bed + Den | 3 Bed | 3 Bed + Den | |
|---|---|---|---|---|---|---|
| Price Range | $967,500 | No Data | $1,925,000 - $2,001,000 | No Data | No Data | $2,900,000 |
| Avg. Cost Per Sqft | $737 | No Data | $1,227 | No Data | No Data | $893 |
| Price Range | No Data | No Data | $6,500 | No Data | No Data | No Data |
| Avg. Wait for Unit Availability | 405 Days | No Data | 118 Days | 812 Days | 968 Days | No Data |
| Avg. Wait for Unit Availability | 434 Days | No Data | 361 Days | No Data | No Data | No Data |
| Ratio of Units in Building | 9% | 5% | 67% | 13% | 5% | 2% |
Unit Sales vs Inventory
Total number of units listed and sold in Yonge and St. Clair





