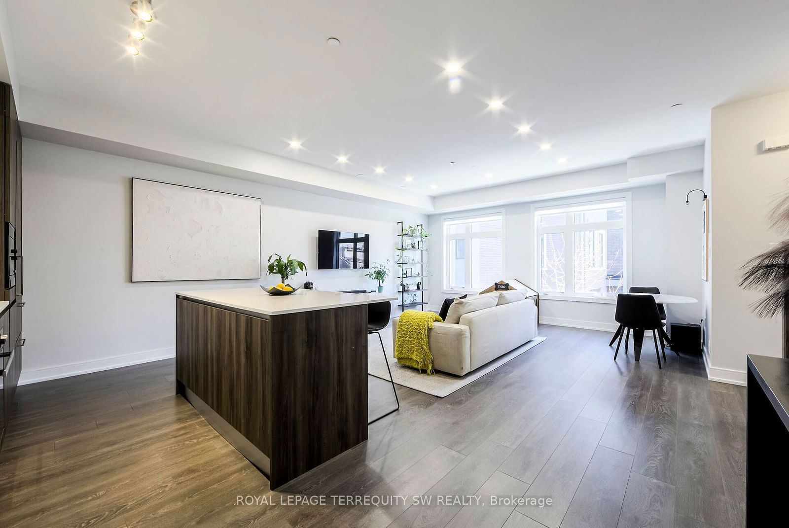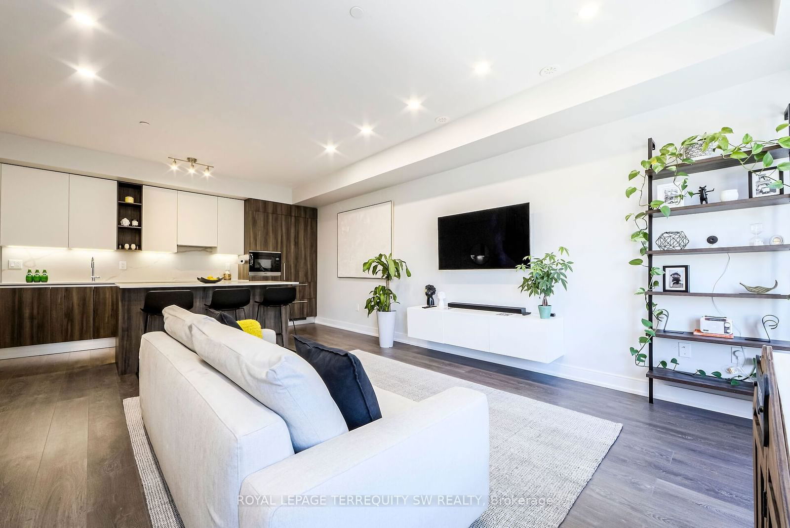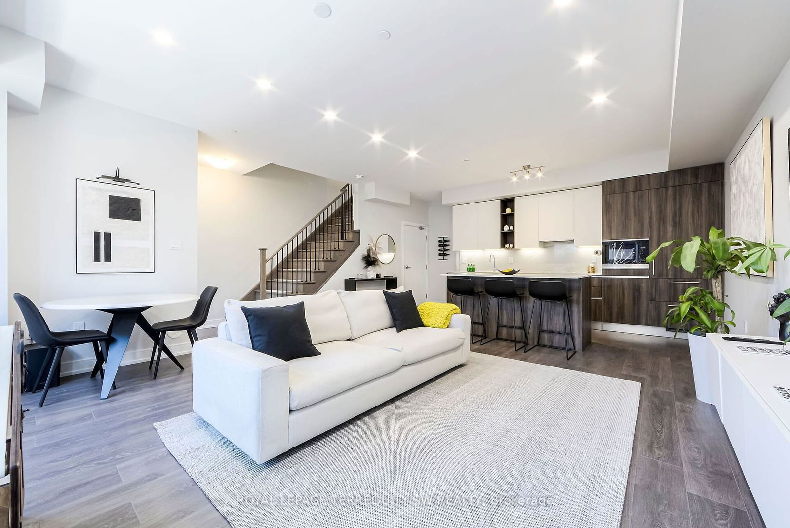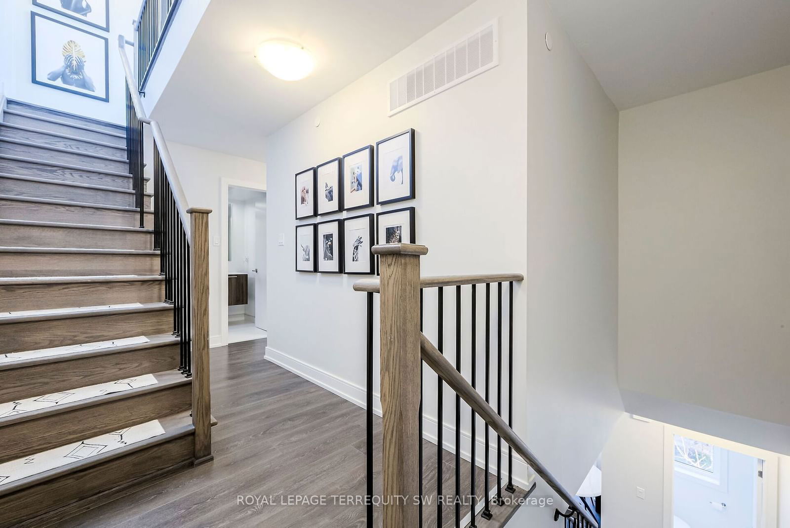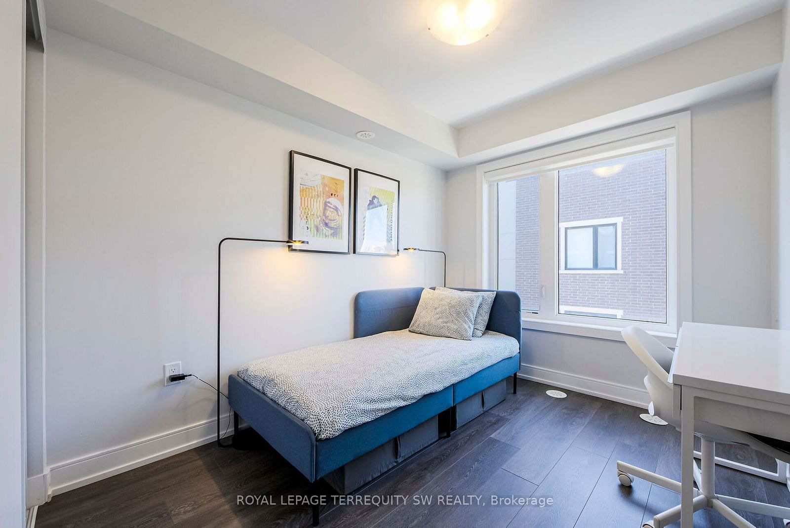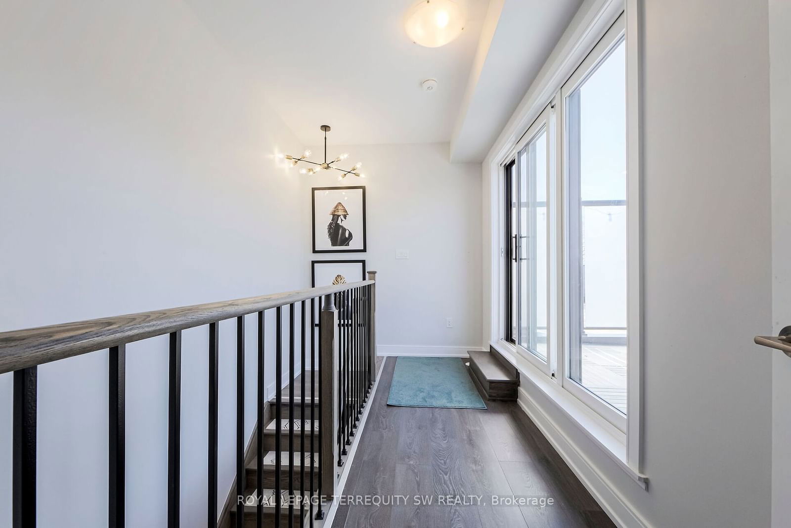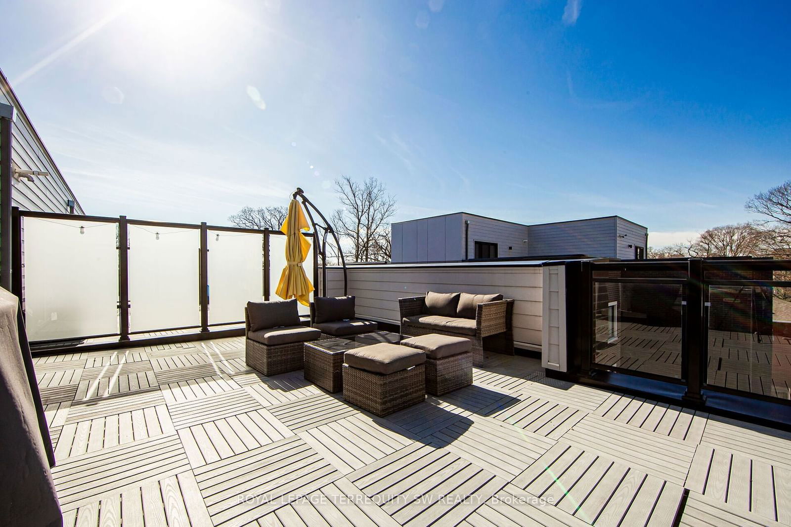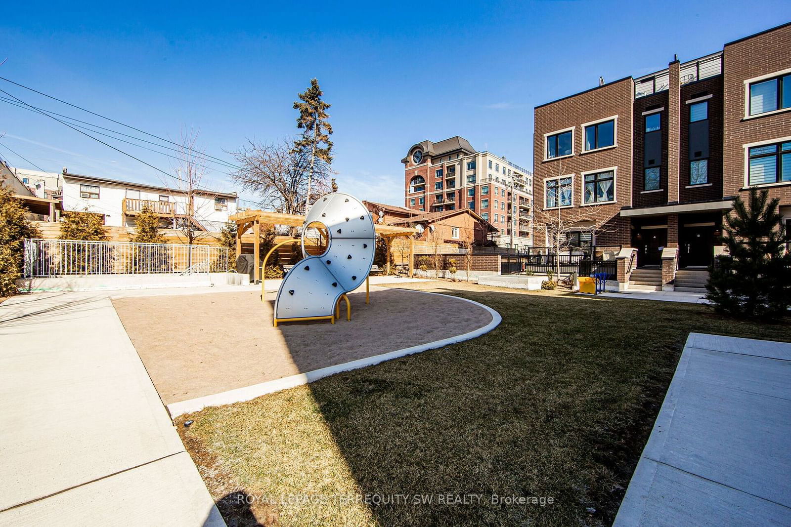12 - 66 Long Branch Ave
Listing History
Unit Highlights
Maintenance Fees
Utility Type
- Air Conditioning
- Central Air
- Heat Source
- Gas
- Heating
- Forced Air
Room Dimensions
About this Listing
Luxury Lakeside Living At Longhaven Townhomes In A Highly Sought After West End Community South Of Lake Shore & Steps To The Lake Ontario Waterfront in South Etobicoke. Fantastic Custom Designed & Italian Inspired 2 Bedroom, 2.5 Bathroom Sunny & Bright West Facing Spacious Floor Plan Overlooking The Quiet Courtyard With Over 1400 Sq Ft On 3 Levels + An Extra Large Private Rooftop Terrace With Stunning Sunsets. Gorgeous Scavolini Kitchen With Integrated Miele Appliances, Under Valance Lighting & Glass Cooktop Features A Custom Backsplash & Large Centre Island Open To The Generous Living Area. Spa Like Bathrooms Feature Modern Porcelain Tiles. Bonus Ample Ensuite Storage Under the Upper Stairwell. Bustling Neighbourhood Within Steps Of Shops, Restaurants, Markets, Transit & Waterfront Parks At The Foot Of Long Branch & Marie Curtis Park Nearby. Spotless & Tastefully Decorated Throughout, Just Move Right In. Shows Well, Make It Yours! Truly A Fantastic Opportunity For Any Discerning Buyer
ExtrasIntegrated Kitchen Appliances: Miele Fridge, Dishwasher, Glass Cooktop & Wall Oven, Microwave. Custom Hood Fan. Scavolini Cabinets Throughout. Stacked Energy Efficient Front Load Washer And Dryer. Water Access On Terrace + Gas BBQ Hook Up.
royal lepage terrequity sw realtyMLS® #W9509581
Amenities
Explore Neighbourhood
Similar Listings
Demographics
Based on the dissemination area as defined by Statistics Canada. A dissemination area contains, on average, approximately 200 – 400 households.
Price Trends
Maintenance Fees
Building Trends At Longhaven Luxury Lakeside Towns
Days on Strata
List vs Selling Price
Offer Competition
Turnover of Units
Property Value
Price Ranking
Sold Units
Rented Units
Best Value Rank
Appreciation Rank
Rental Yield
High Demand
Transaction Insights at 28 Marina Avenue
| 2 Bed | 2 Bed + Den | 3 Bed | |
|---|---|---|---|
| Price Range | $720,000 | No Data | No Data |
| Avg. Cost Per Sqft | $739 | No Data | No Data |
| Price Range | No Data | No Data | No Data |
| Avg. Wait for Unit Availability | 188 Days | No Data | 28 Days |
| Avg. Wait for Unit Availability | 10 Days | No Data | No Data |
| Ratio of Units in Building | 62% | 12% | 28% |
Transactions vs Inventory
Total number of units listed and sold in Long Branch


