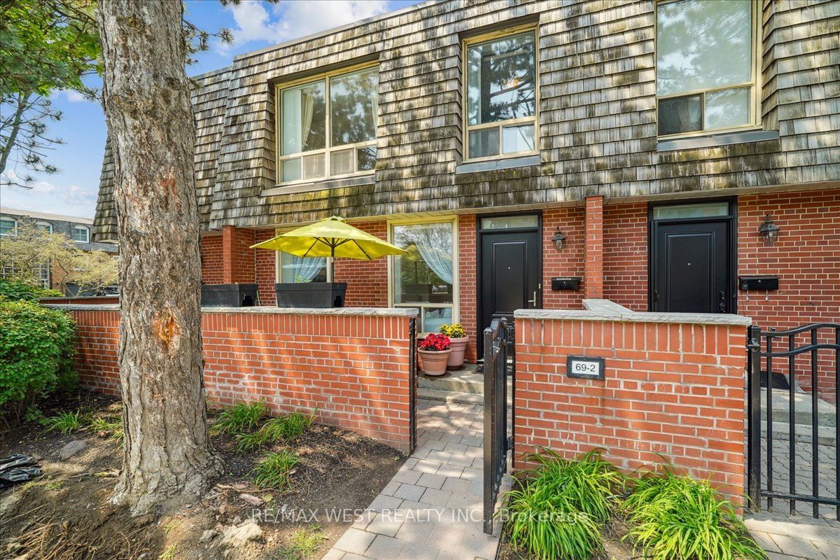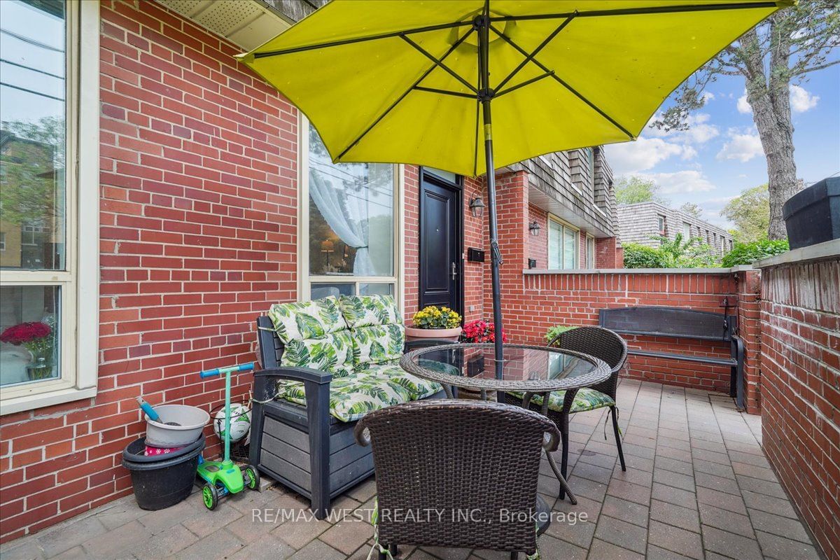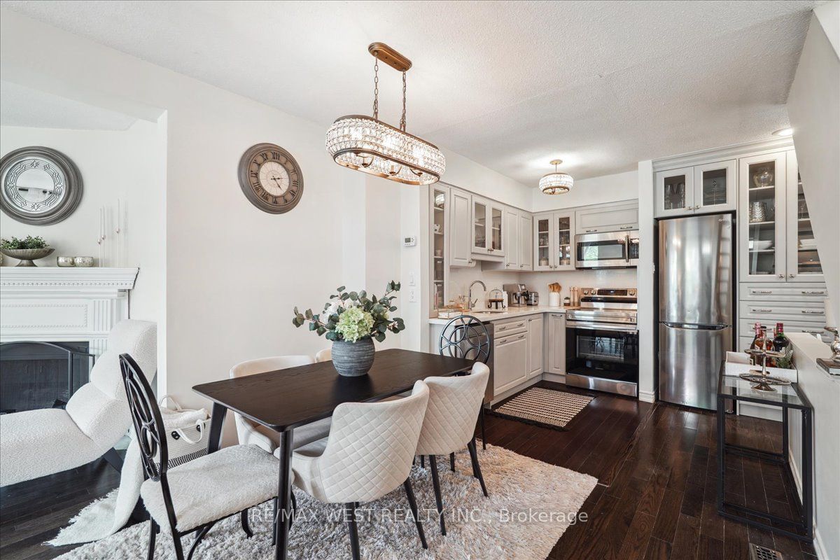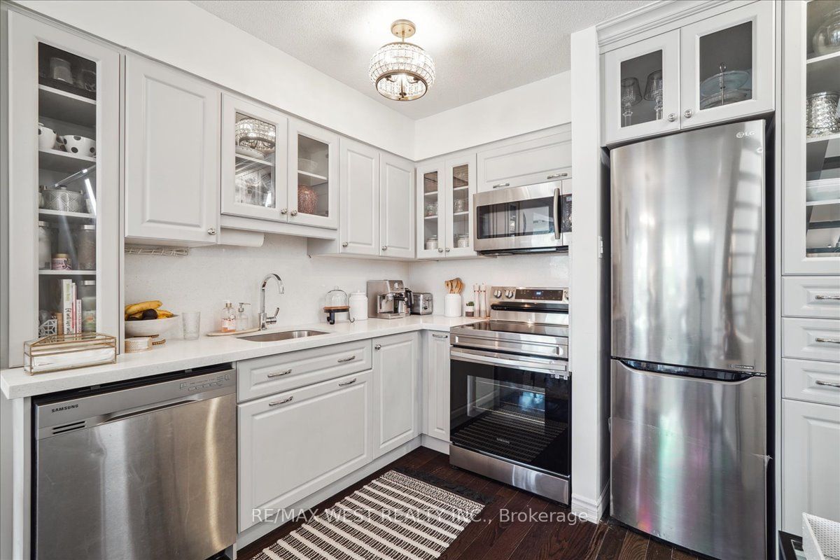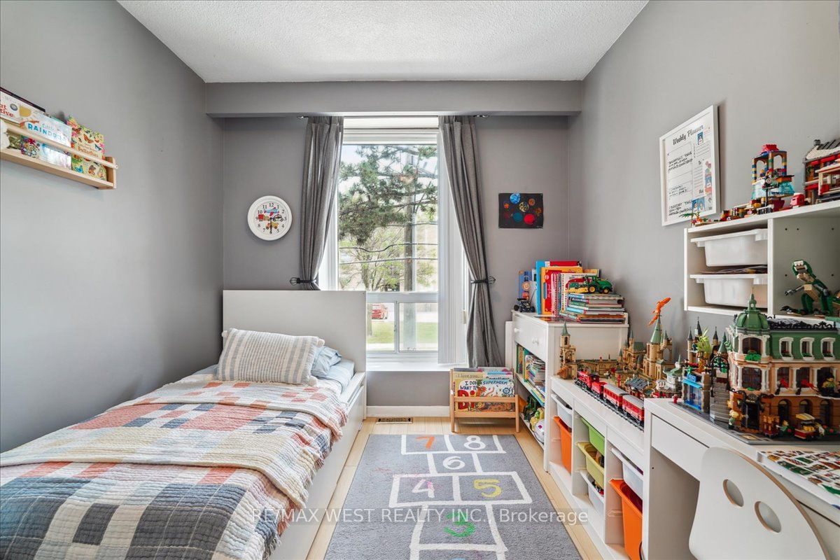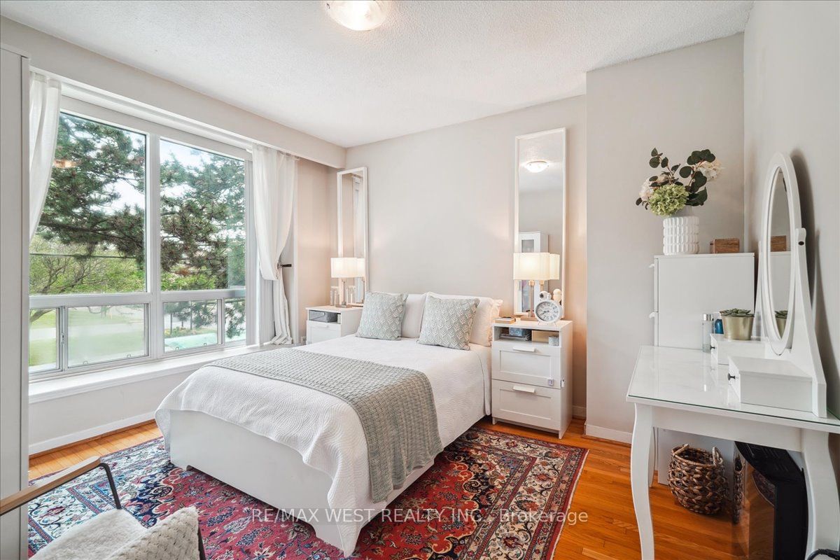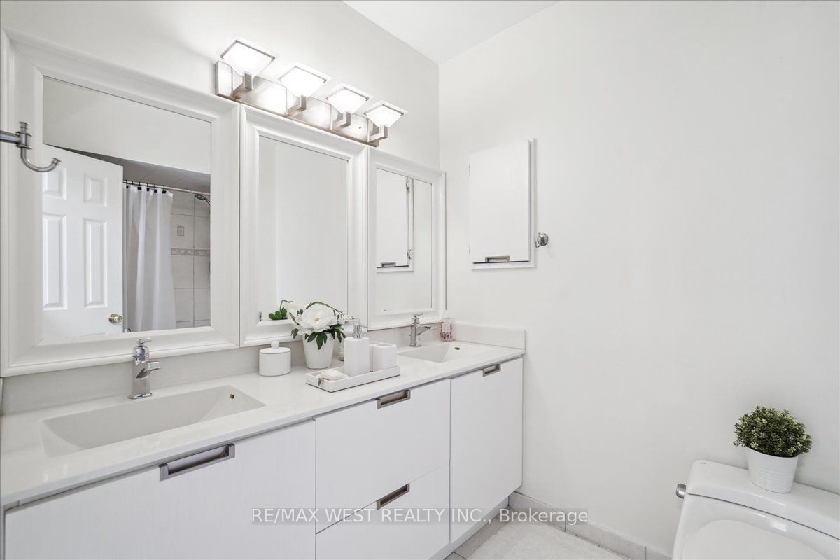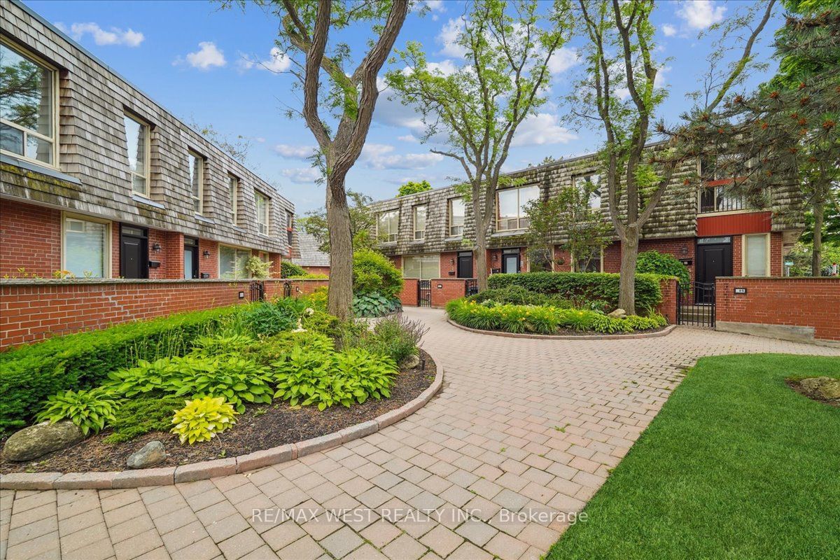2 - 69 Upper Canada Dr
Listing History
Unit Highlights
Maintenance Fees
Utility Type
- Air Conditioning
- Central Air
- Heat Source
- Gas
- Heating
- Forced Air
Room Dimensions
About this Listing
Fully Renovated & Ultra Spacious 2 Bedroom Townhome Located In Prestigious St. Andrews Neighbourhood!! Look No Further, This One Has It All - Open Concept Layout Featuring Gorgeous New Kitchen W/ Stainless Steel Appliances, Living Room With Fireplace, Open Staircase Leading To 2ndFloor, Finished Basement W/ Large Rec Room & Separate Laundry Area, Large Private Terrace/Patio &Much More! Close To Top-Rated Schools (Owen Blvd PS), Parks And Surrounded By Multi-Million Dollar Homes. Access To Transit, Highways & Minutes To Downtown T.O. - Amazing Opportunity!!!
re/max west realty inc.MLS® #C8477194
Amenities
Explore Neighbourhood
Similar Listings
Demographics
Based on the dissemination area as defined by Statistics Canada. A dissemination area contains, on average, approximately 200 – 400 households.
Price Trends
Maintenance Fees
Building Trends At Yorkminster & Upper Canada Townhomes
Days on Strata
List vs Selling Price
Offer Competition
Turnover of Units
Property Value
Price Ranking
Sold Units
Rented Units
Best Value Rank
Appreciation Rank
Rental Yield
High Demand
Transaction Insights at 69-75 Upper Canada Drive
| 2 Bed | 2 Bed + Den | 3 Bed | 3 Bed + Den | |
|---|---|---|---|---|
| Price Range | $700,000 - $865,000 | $855,000 - $933,700 | No Data | No Data |
| Avg. Cost Per Sqft | $781 | $783 | No Data | No Data |
| Price Range | No Data | No Data | No Data | No Data |
| Avg. Wait for Unit Availability | 81 Days | 219 Days | 669 Days | No Data |
| Avg. Wait for Unit Availability | 182 Days | 138 Days | No Data | No Data |
| Ratio of Units in Building | 57% | 32% | 11% | 1% |
Transactions vs Inventory
Total number of units listed and sold in York Mills

