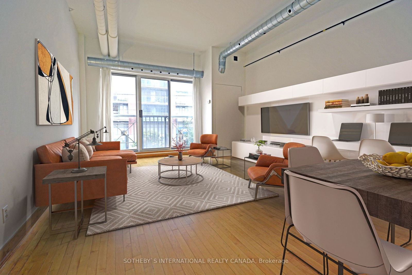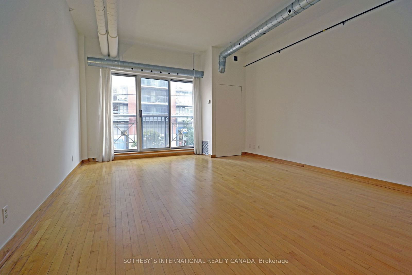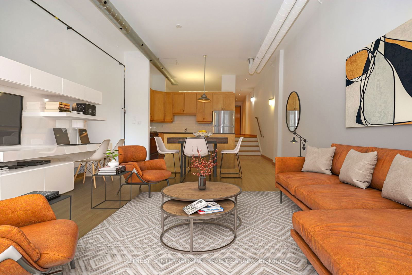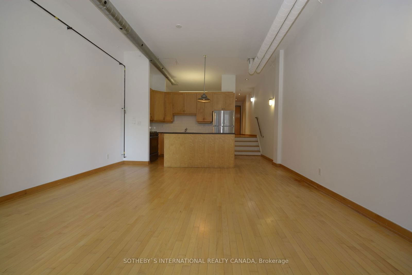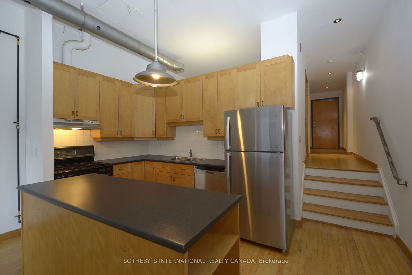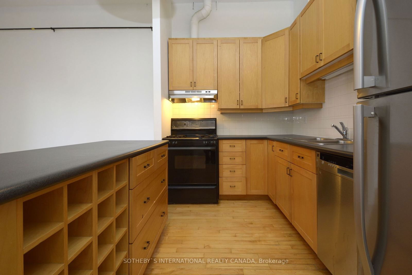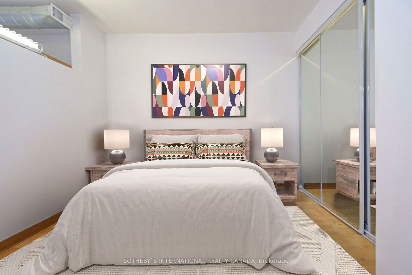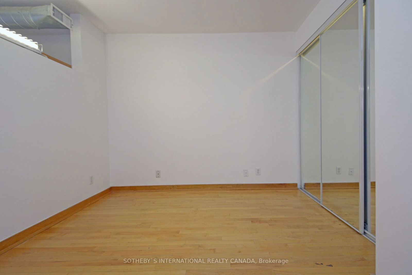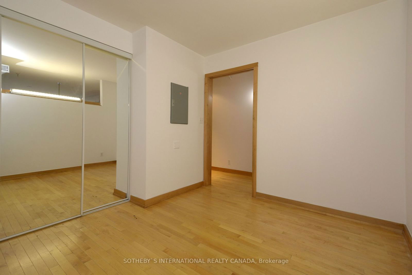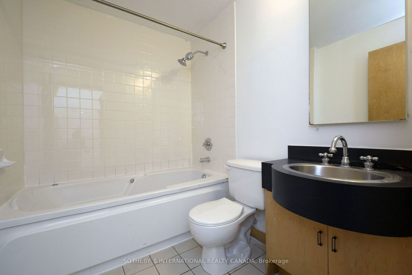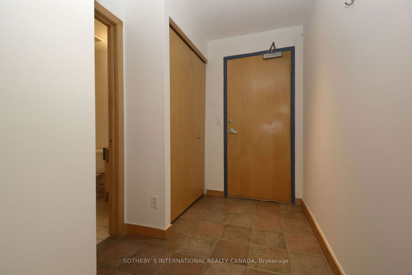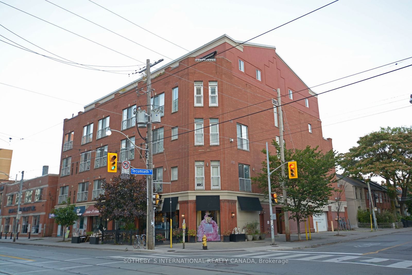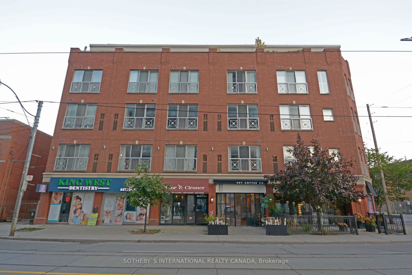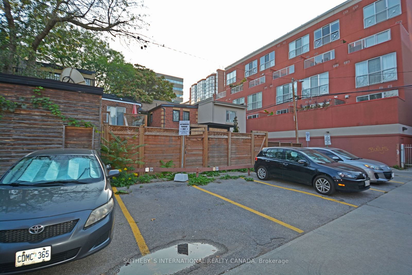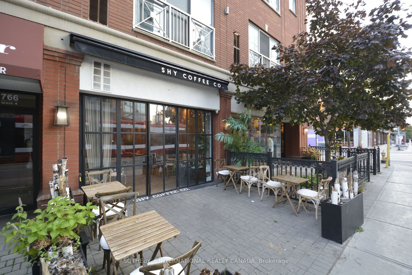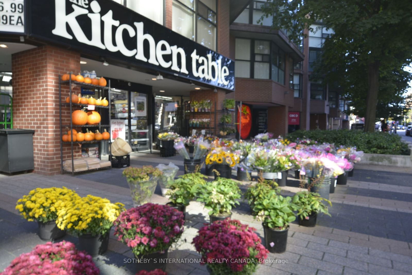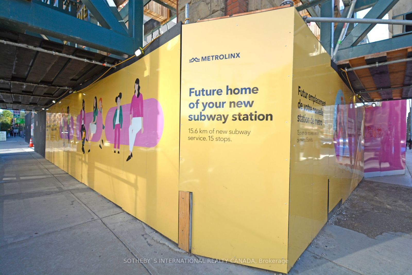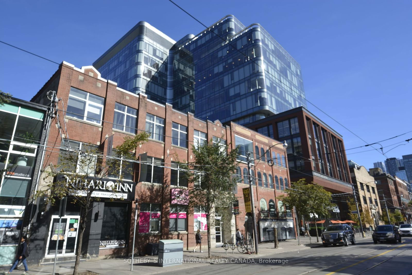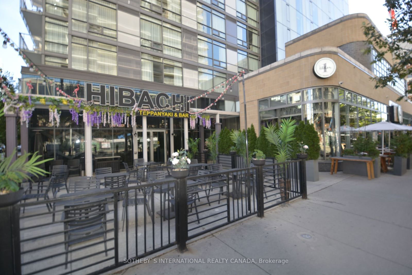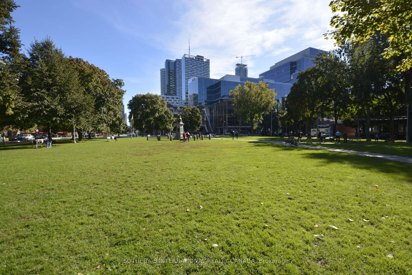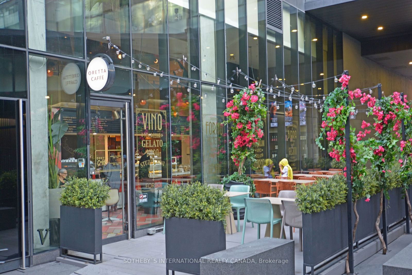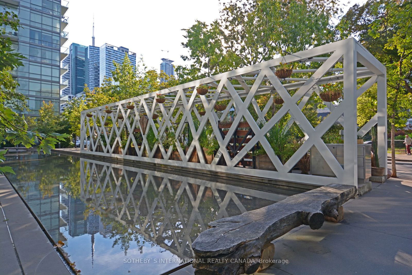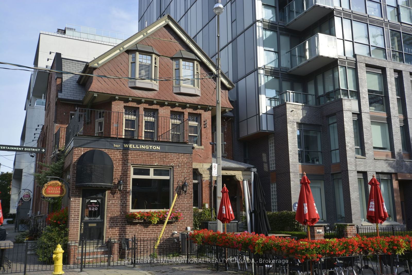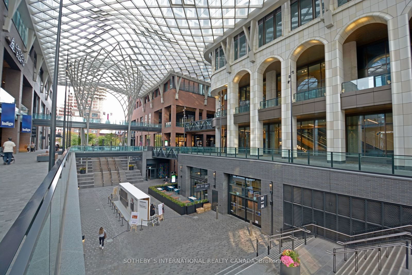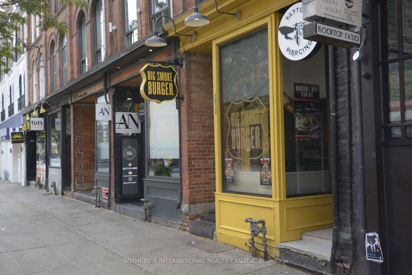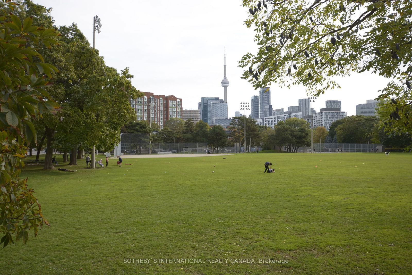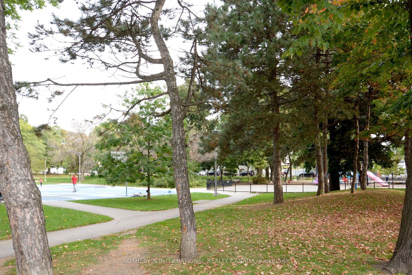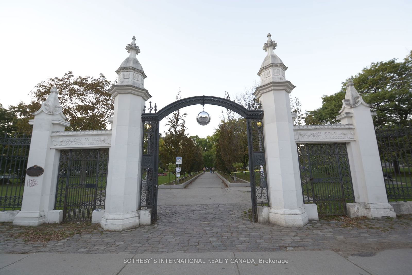Listing History
Unit Highlights
Maintenance Fees
Utility Type
- Air Conditioning
- Central Air
- Heat Source
- Gas
- Heating
- Forced Air
Room Dimensions
About this Listing
Superb urban living at Tecumseth Lofts, a discreet boutique building home to only 28 suites right in the heart of Trendy King West Village, steps away from award winning restaurants, Eclectic Queen St W, Stanley Park, Trinity Bellwoods, The Entertainment District, The Well, with TTC at your door and one block from the future Ontario Line Subway Station. South facing suite with Juliette Balcony offering 10 high ceilings, exposed duct work, spacious open concept living and dining area, sizeable kitchen with great island and lots of cupboard space. Primary bedroom with sliding door for privacy and large closet.
ExtrasSurface parking off Tecumseth St, via private lane next to the building. Living, Dining and Bedroom photos virtually staged.
sotheby`s international realty canadaMLS® #C9416324
Amenities
Explore Neighbourhood
Similar Listings
Demographics
Based on the dissemination area as defined by Statistics Canada. A dissemination area contains, on average, approximately 200 – 400 households.
Price Trends
Maintenance Fees
Building Trends At Tecumseth Lofts
Days on Strata
List vs Selling Price
Or in other words, the
Offer Competition
Turnover of Units
Property Value
Price Ranking
Sold Units
Rented Units
Best Value Rank
Appreciation Rank
Rental Yield
High Demand
Transaction Insights at 766 King Street W
| 1 Bed | 2 Bed | 2 Bed + Den | 3 Bed | |
|---|---|---|---|---|
| Price Range | $639,000 | No Data | No Data | No Data |
| Avg. Cost Per Sqft | $887 | No Data | No Data | No Data |
| Price Range | No Data | $3,550 - $3,850 | No Data | No Data |
| Avg. Wait for Unit Availability | 584 Days | 312 Days | 643 Days | No Data |
| Avg. Wait for Unit Availability | 418 Days | 344 Days | 516 Days | 413 Days |
| Ratio of Units in Building | 36% | 48% | 12% | 4% |
Transactions vs Inventory
Total number of units listed and sold in King West

