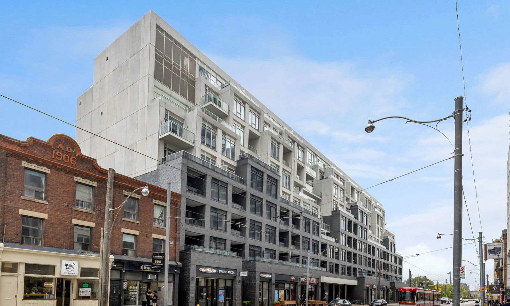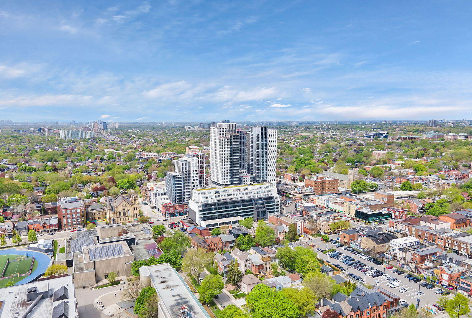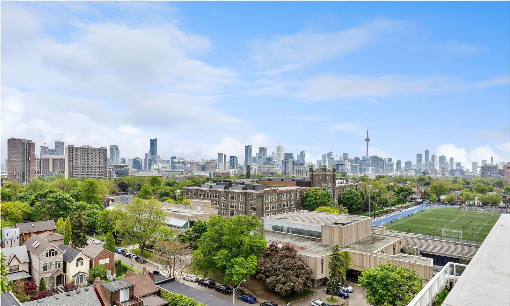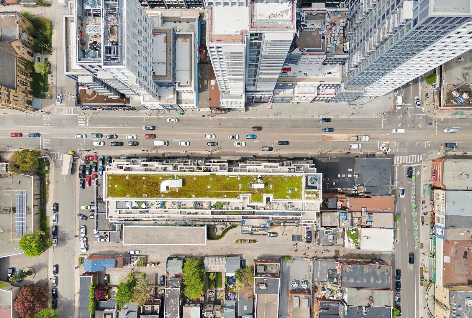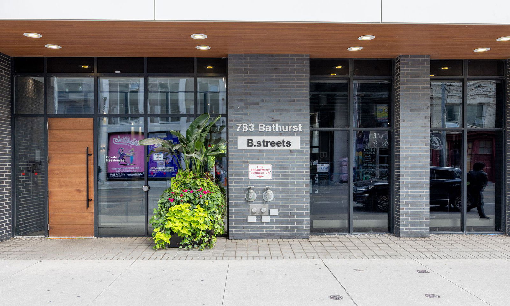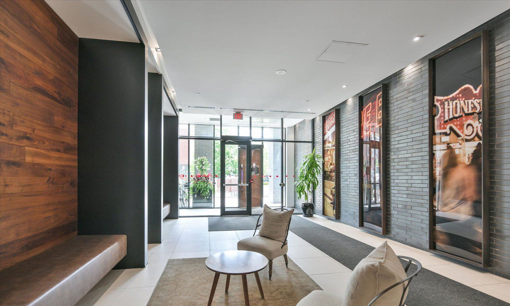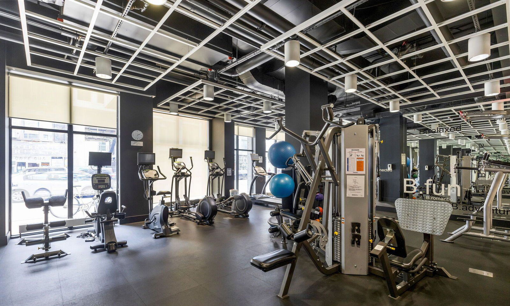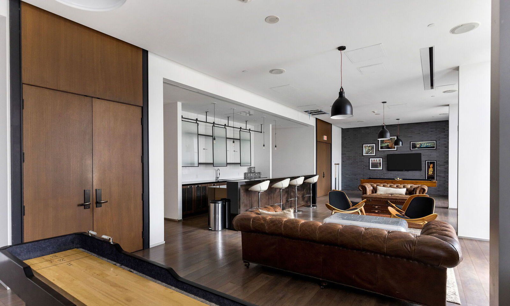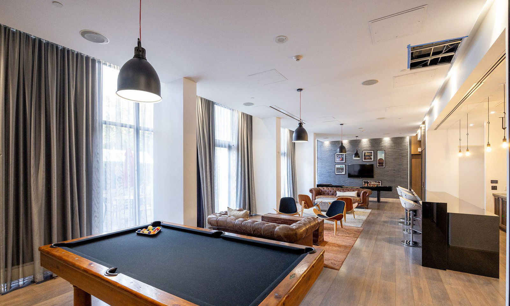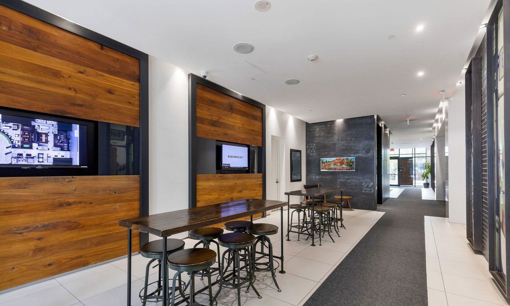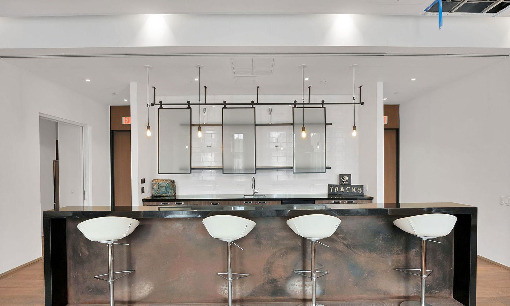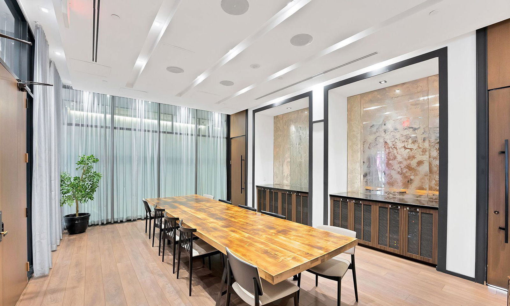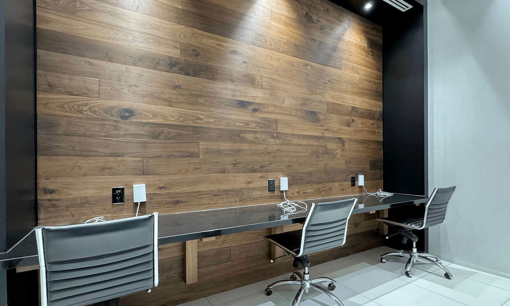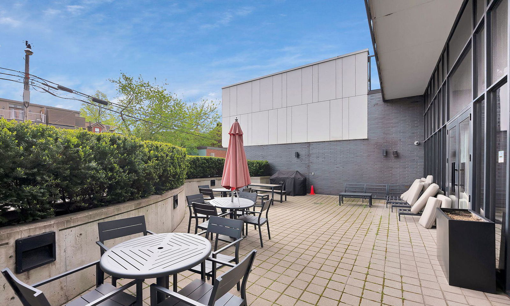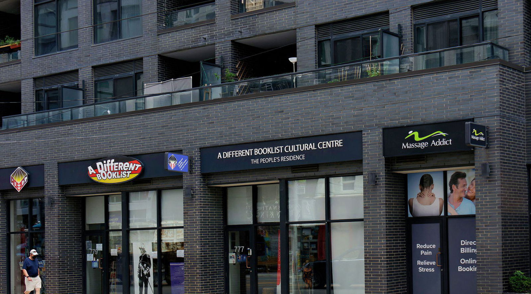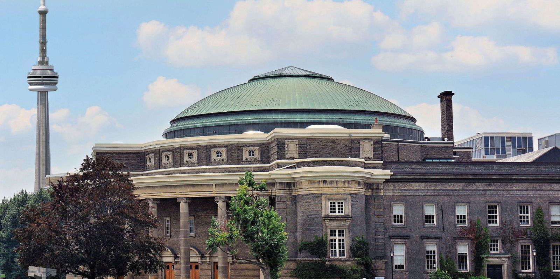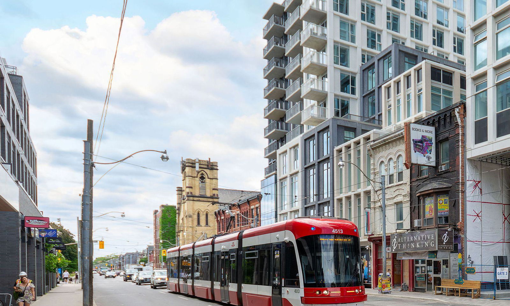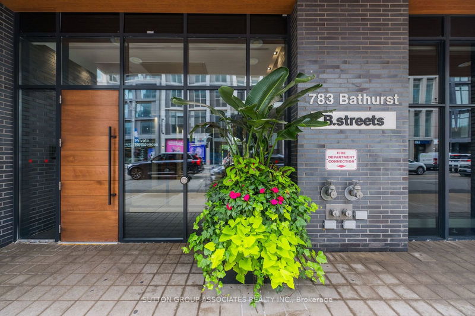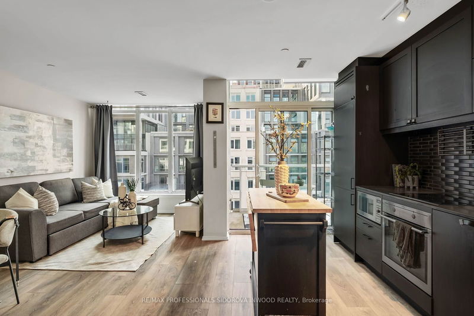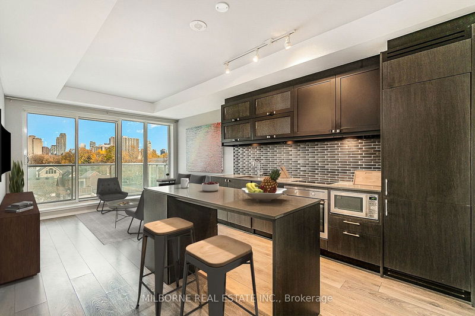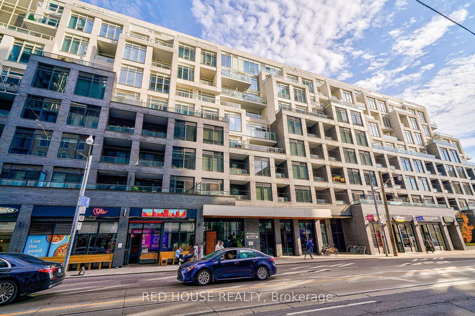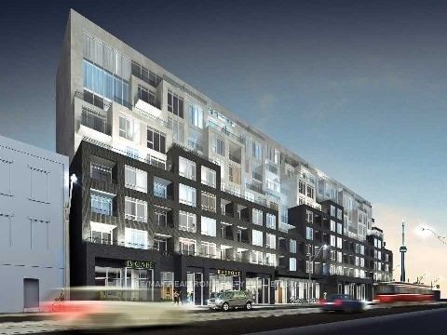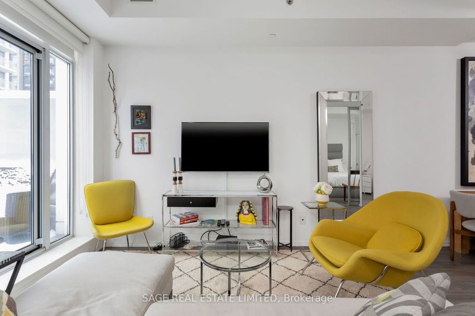Building Details
Listing History for B. Streets Condos
Amenities
Maintenance Fees
About 783 Bathurst Street — B. Streets Condos
So far, we haven’t noticed many Torontonians referring to Bathurst Street as “B Street,” but perhaps residents living at the B. Street Condos will help the nickname stick. Located at 783 Bathurst Street & 10-20 Loretto Lane, the B. Street Condos is certainly stylish enough to make an impact on the Annex neighbourhood.
The 8-storey, mid-rise edifice doesn’t threaten to overpower the longstanding historical buildings in the area. Instead, the playful combination of dark brick and lighter precast contributes a much-welcomed contrast to the Annex area. To ensure the contrast wouldn’t be too extreme, the architects opted for a palette of slate and cream instead of black and white.
While the geometric design by Hariri Pontarini Architects is fun rather than serious, the abstract shape still serves a utilitarian purpose: the architects were able to carve out room for plenty of outdoor spaces by playing with the shape of the building.
The building was created in 2014 by Lindvest Properties Limited, a company with over 50 years of experience overseeing both residential and commercial projects in Toronto. And to ensure things are running smoothly on a day-to-day basis, Icon Property Management is in charge of the B. Street Condos.
With 195 units in total, the building has a large number of residents to please. Thankfully, those living at 783 Bathurst & 10-20 Loretto Lane have access to a long list of amenities that appeal to all sorts of individuals. There’s a terrace with a barbecue, a party room, and a meeting room for those who love to entertain, a gym for health buffs, a games room and movie theatre for kids and kids at heart, and on-site security, a concierge, and plenty of parking just to make life a little easier.
The Suites
A building with nearly 200 units usually means plenty of choice in terms of layout and size, and the B. Street Condos is no exception. Floor plans begin at a comfortable 400 square feet and reach to approximately 1,300. Prospective buyers who are seeking Toronto condos for sale can expect to find bachelor units, one bedroom suites, one plus den, two bedroom, two plus den, and three bedroom homes here.
In addition to these condos in the main building on Bathurst, there are also six laneway homes on Loretto Lane that span two storeys each. Although these will be harder to come by due to their limited quantity, they’re ideal for those in search of privacy, peace, and quiet. For those looking for as much space as possible, on the other hand, one of the two-storey penthouses should definitely suffice.
Impressive interior design by Cecconi Simone is found throughout the building, regardless of which unit a homeowner has chosen. The suites feature an industrial yet modern ambiance, thanks to a variety of materials that have been used to create a streamlined style. While decorating modern condos is never an easy task, these designers had a leg up thanks to the 9-foot ceilings and floor-to-ceiling windows that make each unit feel airy and bright.
Kitchens are outfitted with quartz countertops, classic subway tile backsplashes, and energy efficient, stainless steel appliances. In the townhouse and three bedroom homes, meal prep is made even more comfortable thanks to generously sized kitchen islands. Bathrooms boast spacious tubs, and sun-worshippers will covet their large outdoor spaces.
The Neighbourhood
Living so close to the major intersection of Bathurst and Bloor is beneficial to all types of residents. Foodies can explore Korea Town to the west, while the Annex is home to an eclectic array of shops and cafés.
Those interested in documentary film will love living around the corner from the Hot Docs Ted Rogers Cinema, which screens the latest in non-fiction movies daily. Outdoorsy residents can take a quick walk over to Christie Pits Park, with its baseball diamonds, outdoor swimming pool, fire pits, and pizza oven.
When grocery shopping is in order, residents can walk to the nearby Metro in just seven minutes. Alternatively, the produce vendors and organic stores of Kensington Market and Chinatown are also only a 20-minute walk away.
Transportation
It’s easy to move around the city with an address like 783 Bathurst and 10-20 Loretto Lane. In order to reach Bathurst Station, residents simply have to cross Bloor Street. From here, passengers can head east or west along the Bloor-Danforth line, or hop onto a streetcar heading south or a bus heading north along Bathurst.
When the weather isn’t too treacherous, cyclists living at the B. Street Condos can also ride around the city with ease. Bloor Street is equipped with bike lanes for safe east-west travel, while one-way streets are great options for heading south toward the downtown core.
Last but not least, drivers can use Bathurst to head all the way down to the southernmost edge of the city, or up to the 401. Bloor Street is ideal for those looking to reach the 427 to the west or the Don Valley Parkway to the east.
B. Streets Condos Reviews
No reviews yet. Be the first to leave a review!
 3
3Listings For Sale
Interested in receiving new listings for sale?
 3
3Listings For Rent
Interested in receiving new listings for rent?
Explore Neighbourhood
Similar condos
Demographics
Based on the dissemination area as defined by Statistics Canada. A dissemination area contains, on average, approximately 200 – 400 households.
Price Trends
Maintenance Fees
Building Trends At B. Streets Condos
Days on Strata
List vs Selling Price
Offer Competition
Turnover of Units
Property Value
Price Ranking
Sold Units
Rented Units
Best Value Rank
Appreciation Rank
Rental Yield
High Demand
Transaction Insights at 783 Bathurst Street
| Studio | 1 Bed | 1 Bed + Den | 2 Bed | 2 Bed + Den | 3 Bed | |
|---|---|---|---|---|---|---|
| Price Range | $470,000 | $512,500 - $639,500 | $647,000 - $680,000 | No Data | No Data | $1,200,000 |
| Avg. Cost Per Sqft | $1,212 | $991 | $878 | No Data | No Data | $934 |
| Price Range | $2,050 - $2,200 | $2,300 - $2,550 | $2,700 | $2,900 - $4,500 | $3,700 | $3,800 - $4,300 |
| Avg. Wait for Unit Availability | 167 Days | 146 Days | 74 Days | 175 Days | 166 Days | 207 Days |
| Avg. Wait for Unit Availability | 108 Days | 116 Days | 63 Days | 90 Days | 246 Days | 245 Days |
| Ratio of Units in Building | 16% | 21% | 31% | 13% | 10% | 12% |
Unit Sales vs Inventory
Total number of units listed and sold in Annex

