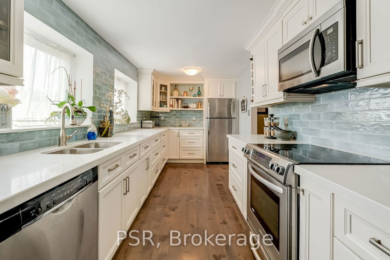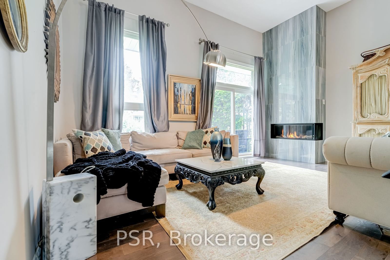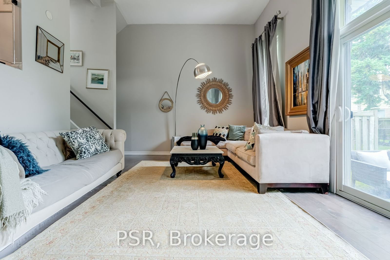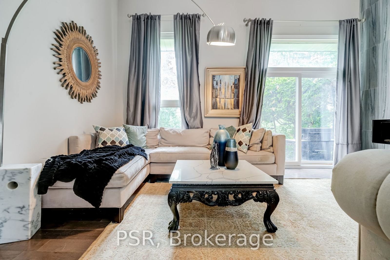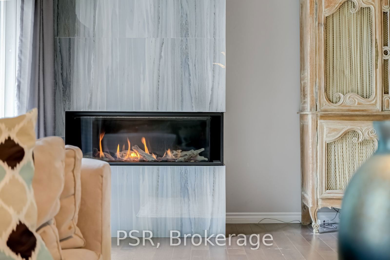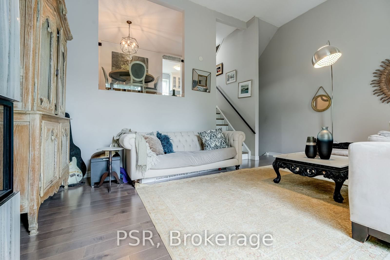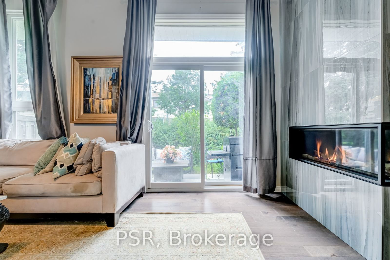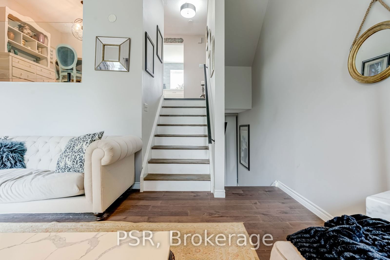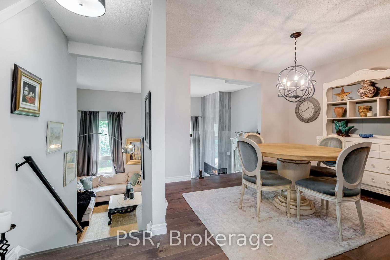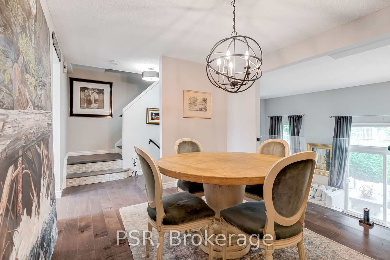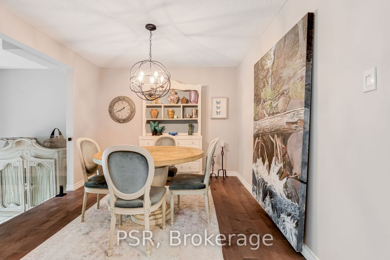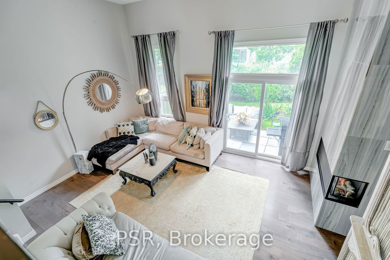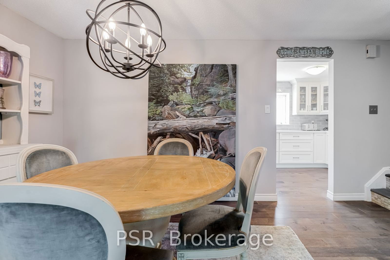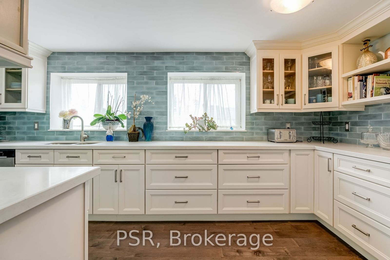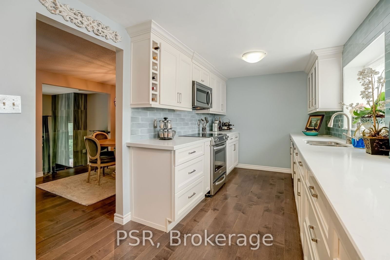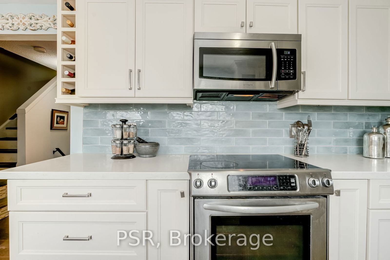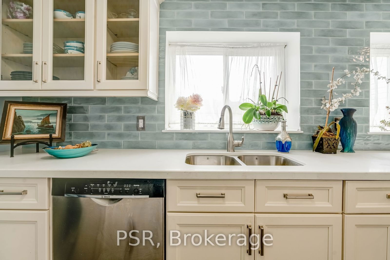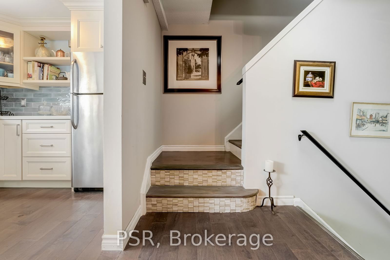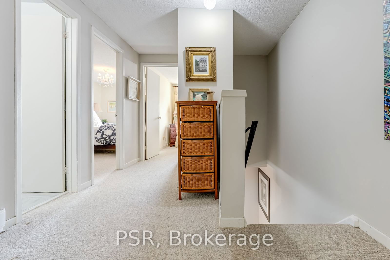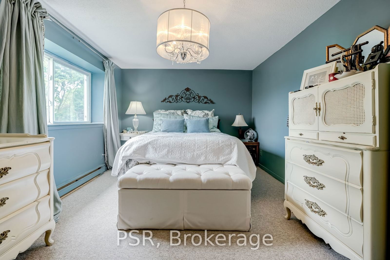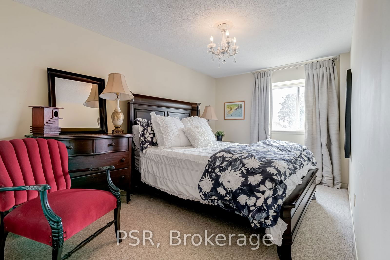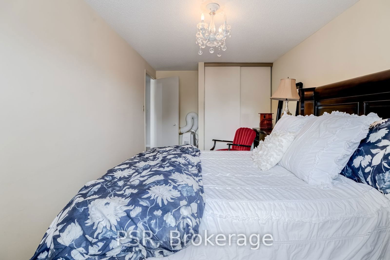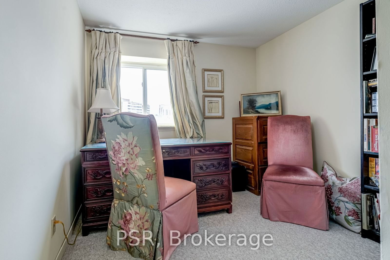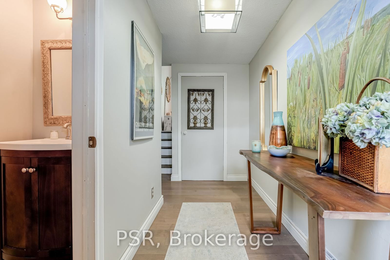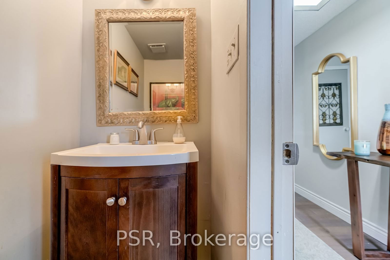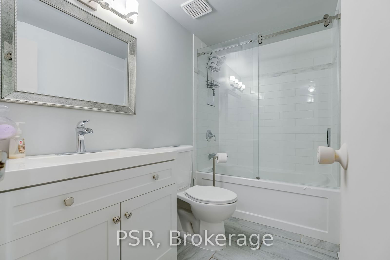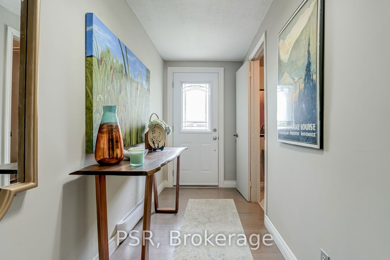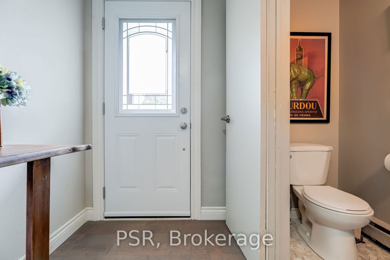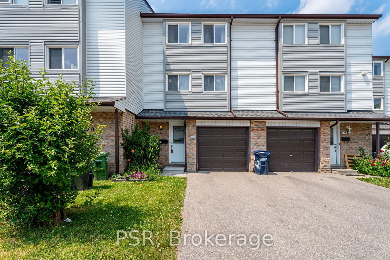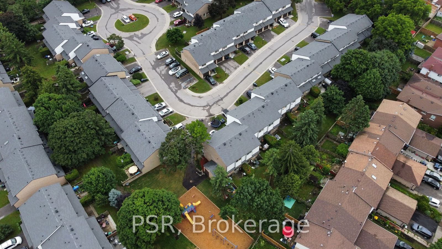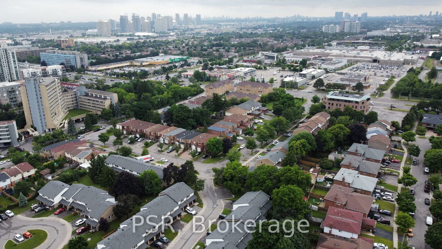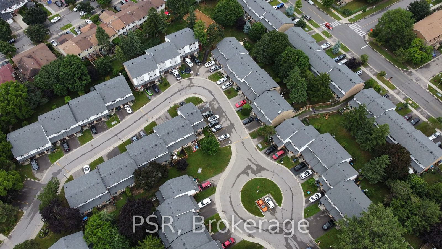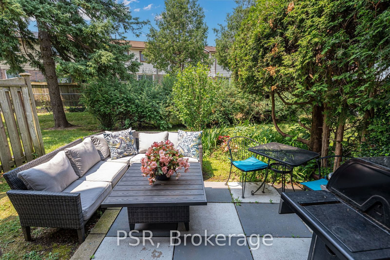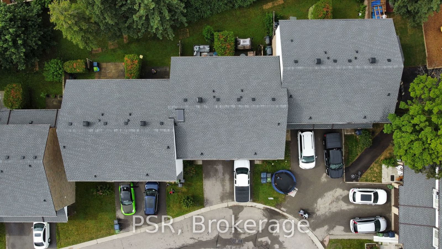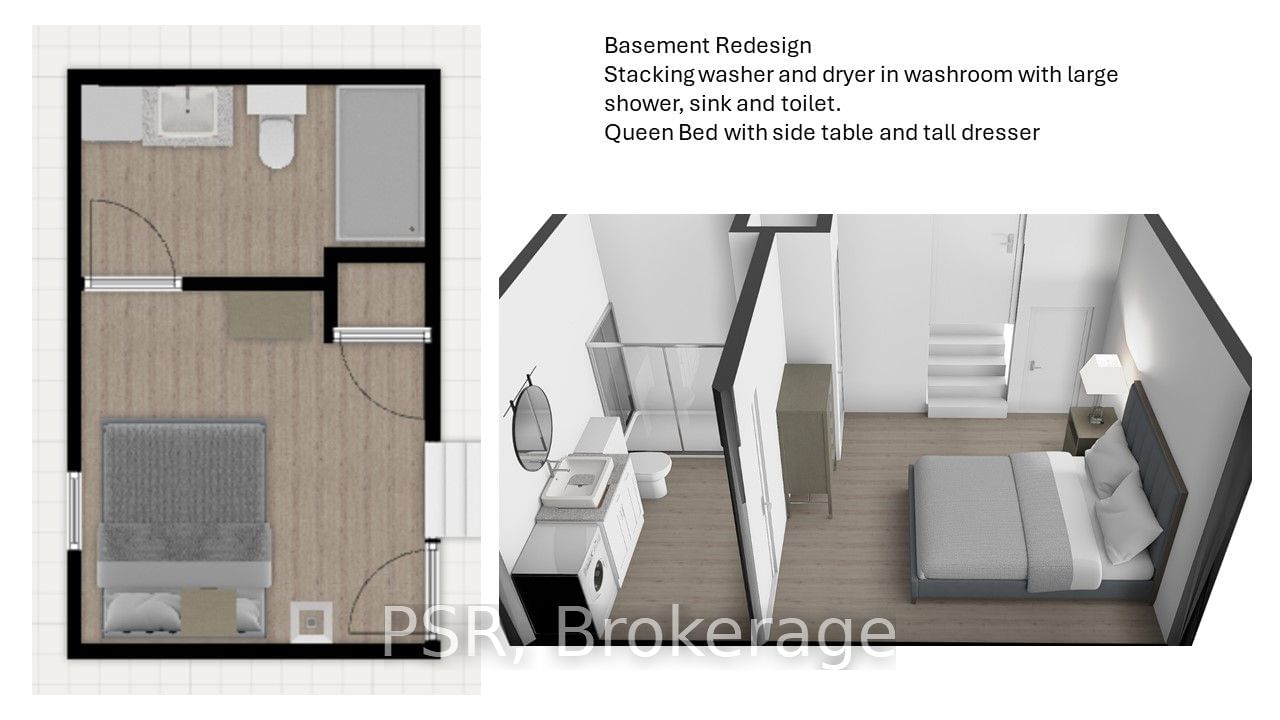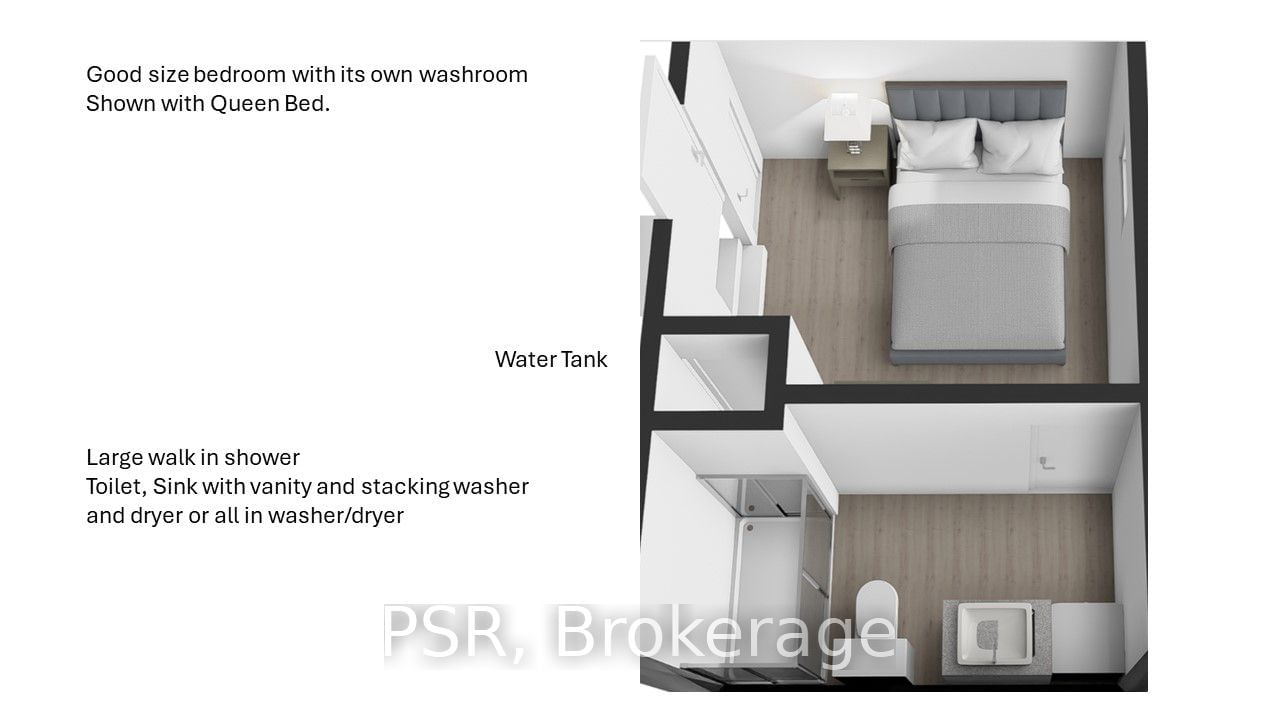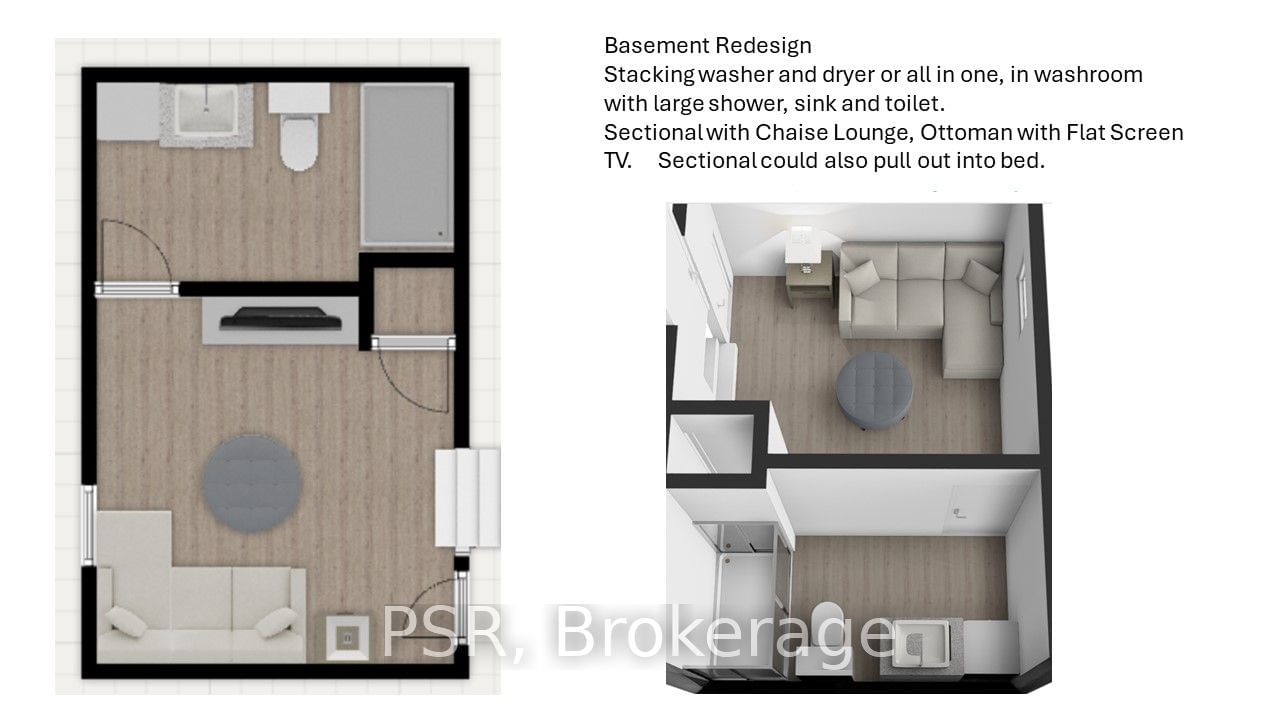22 - 50 Verne Cres
Listing History
Unit Highlights
Maintenance Fees
Utility Type
- Air Conditioning
- Wall Unit
- Heat Source
- Electric
- Heating
- Baseboard
Room Dimensions
About this Listing
Welcome To This Stunning Open Concept Three-Storey Townhouse Located In The Heart Of Scarborough! Very Bright, Spacious, Renovated, And Tastefully Decorated! Fully Renovated Kitchen With Upgraded Quarts Countertops, renovated Washrooms and Open Concept Living Room With Gas Fireplace And Extra High 14 ft Vaulted Ceilings! New Roof With Option For A Skylight, Extremely Well Maintained Condo Located In A Great Complex. Close to Parks, Schools, Shopping, Transit, Highways, The Toronto Zoo And Much More. Great For Down-sizer's, Up-sizers, Investors and First Time Home Buyers. Just Move In And Enjoy! Motivated Seller!
psrMLS® #E9264662
Amenities
Explore Neighbourhood
Similar Listings
Demographics
Based on the dissemination area as defined by Statistics Canada. A dissemination area contains, on average, approximately 200 – 400 households.
Price Trends
Building Trends At Verne Cres & Malvern St Townhomes
Days on Strata
List vs Selling Price
Offer Competition
Turnover of Units
Property Value
Price Ranking
Sold Units
Rented Units
Best Value Rank
Appreciation Rank
Rental Yield
High Demand
Transaction Insights at 50-64 Verne Crescent
| 3 Bed | 3 Bed + Den | |
|---|---|---|
| Price Range | No Data | $840,000 |
| Avg. Cost Per Sqft | No Data | $655 |
| Price Range | No Data | No Data |
| Avg. Wait for Unit Availability | 77 Days | 94 Days |
| Avg. Wait for Unit Availability | No Data | No Data |
| Ratio of Units in Building | 61% | 39% |
Transactions vs Inventory
Total number of units listed and sold in Malvern | White Haven

