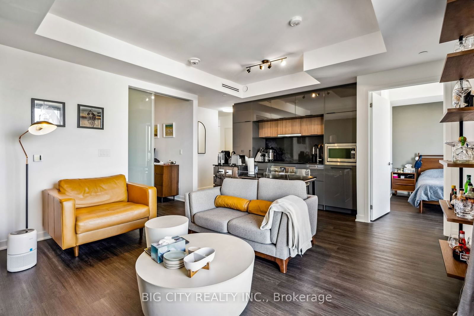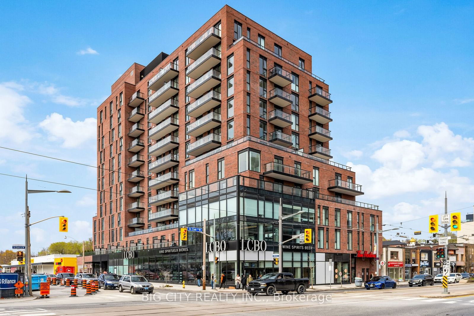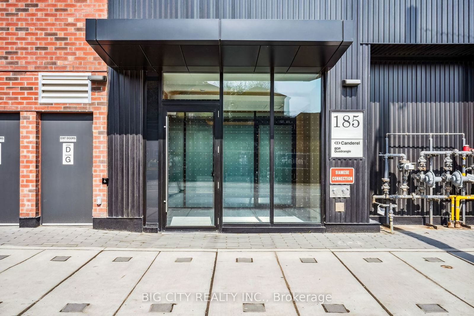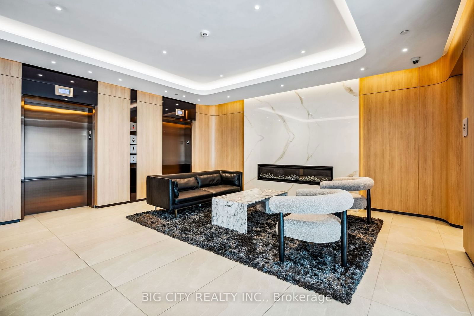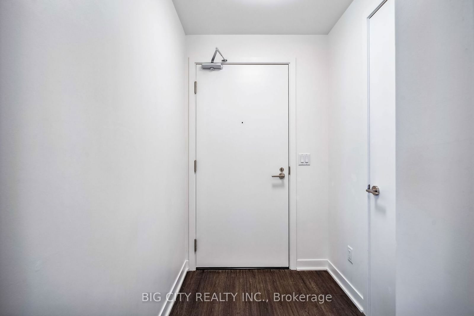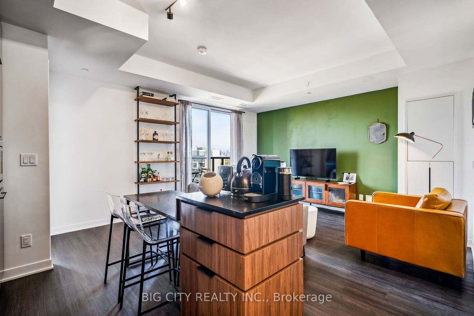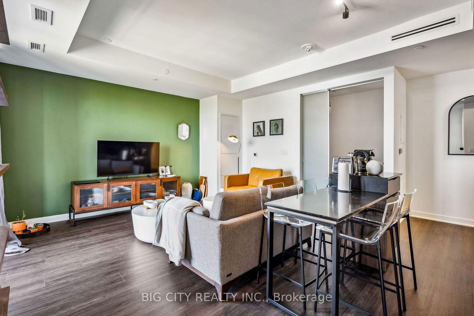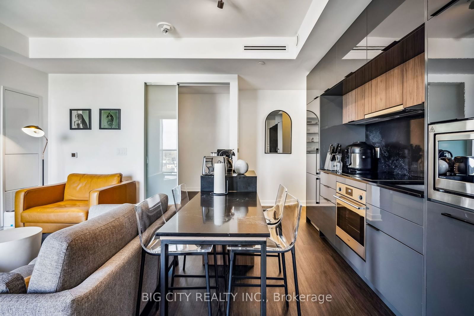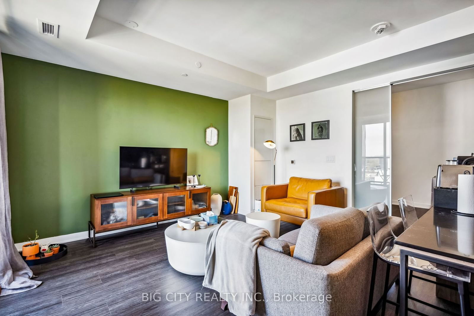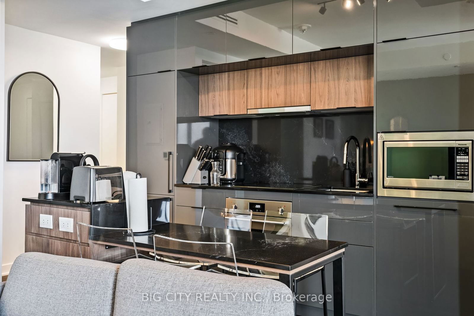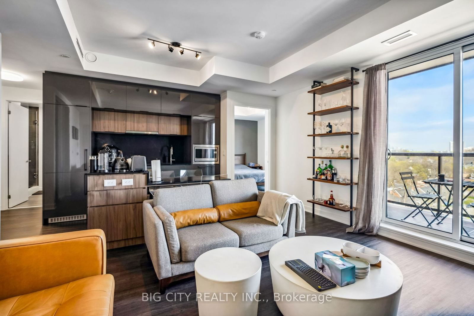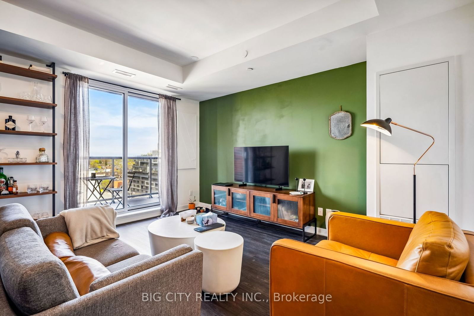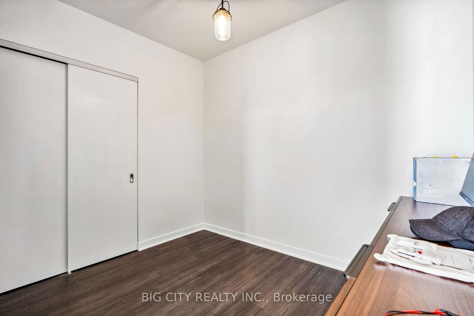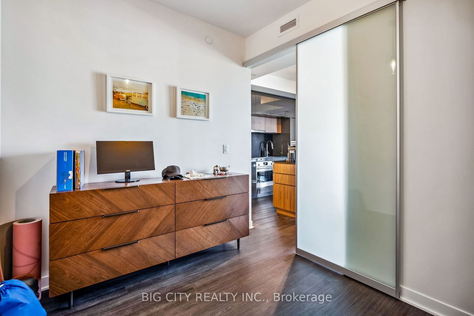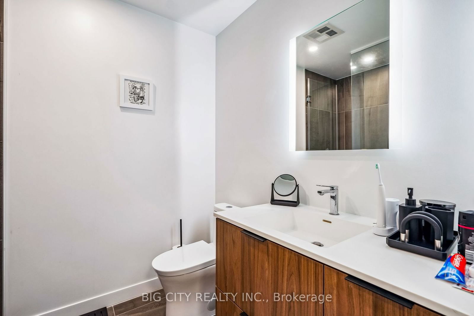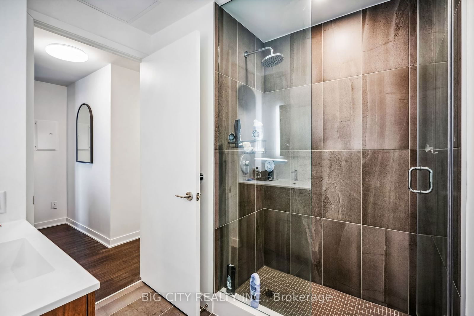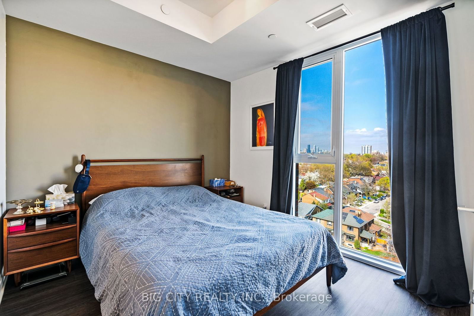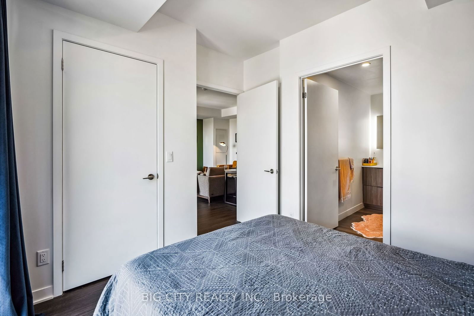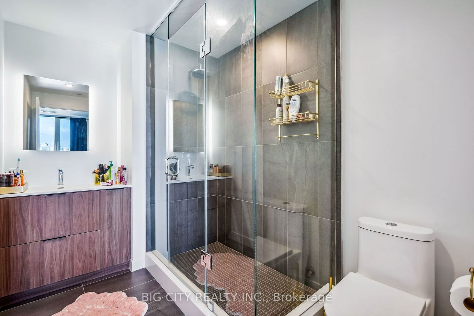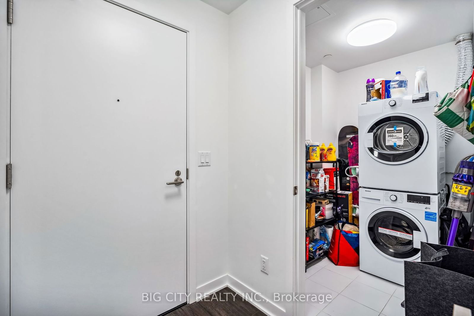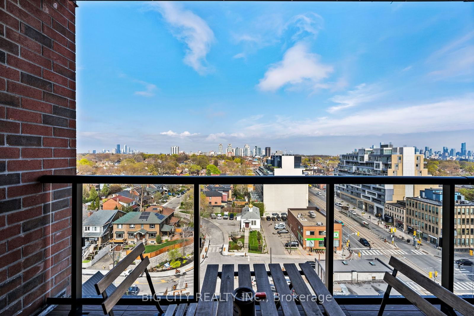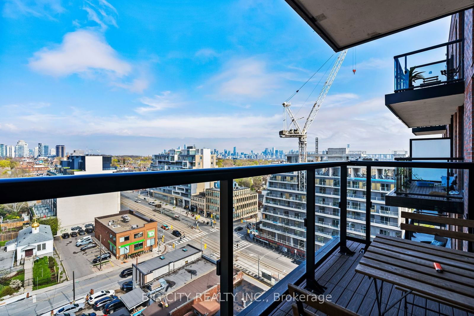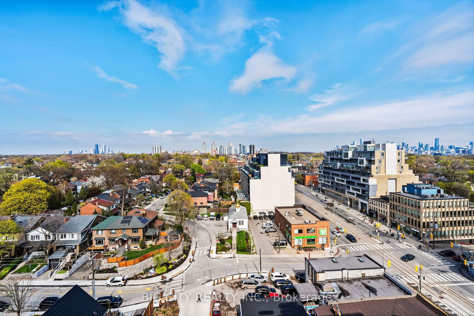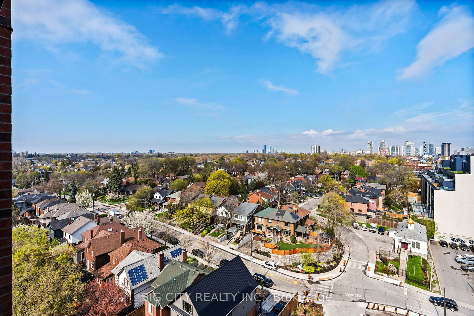1103 - 185 Alberta Ave
Listing History
Unit Highlights
Maintenance Fees
Utility Type
- Air Conditioning
- Central Air
- Heat Source
- Gas
- Heating
- Forced Air
Room Dimensions
About this Listing
Welcome To This Stunning Two-Bedroom, Two-Bathroom Condo With A Highly Functional Layout, Luxurious Finishes, And Premium Wide-Plank Vinyl Flooring Throughout. Located In The Vibrant And Trendy St.Clair West Neighbourhood, Surrounded By Popular Restaurants, Cafes, And Top-Rated Schools, This Unit Boasts An East-Facing, Unobstructed View Of Toronto's Captivating Skyline. Enjoy The Building's Luxury Amenities, Including A Modern Fitness Room And An Expansive Rooftop Terrace Perfect For Socializing While Taking In Panoramic City Views. With The TTC Streetcar At Your Doorstep And Just One Stop From St. Clair West Subway, This Is Urban Living At Its Finest.
big city realty inc.MLS® #C9514111
Amenities
Explore Neighbourhood
Similar Listings
Demographics
Based on the dissemination area as defined by Statistics Canada. A dissemination area contains, on average, approximately 200 – 400 households.
Price Trends
Maintenance Fees
Building Trends At 900 St. Clair West
Days on Strata
List vs Selling Price
Or in other words, the
Offer Competition
Turnover of Units
Property Value
Price Ranking
Sold Units
Rented Units
Best Value Rank
Appreciation Rank
Rental Yield
High Demand
Transaction Insights at 185 Alberta Avenue
| 1 Bed | 1 Bed + Den | 2 Bed | 2 Bed + Den | 3 Bed | |
|---|---|---|---|---|---|
| Price Range | No Data | No Data | No Data | No Data | No Data |
| Avg. Cost Per Sqft | No Data | No Data | No Data | No Data | No Data |
| Price Range | $2,050 - $2,480 | $2,350 - $2,800 | $2,750 - $3,500 | $3,000 - $3,950 | $3,850 - $4,000 |
| Avg. Wait for Unit Availability | No Data | No Data | No Data | No Data | No Data |
| Avg. Wait for Unit Availability | 29 Days | 24 Days | 21 Days | 55 Days | 170 Days |
| Ratio of Units in Building | 23% | 30% | 30% | 8% | 11% |
Transactions vs Inventory
Total number of units listed and sold in Oakwood | Vaughan

