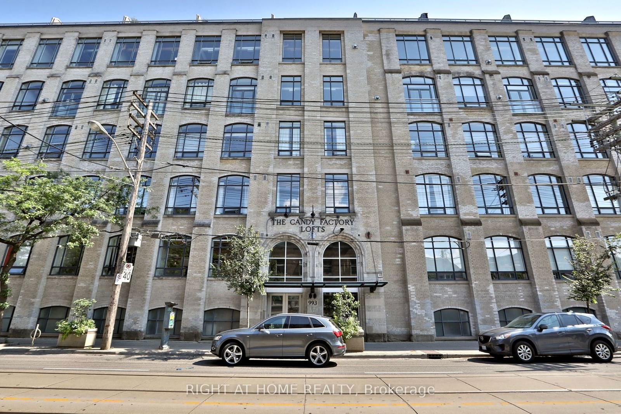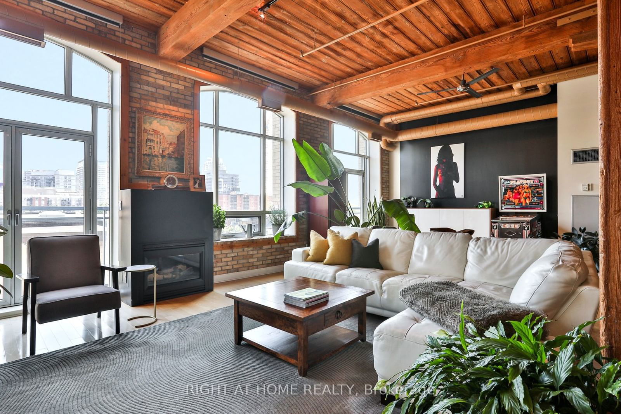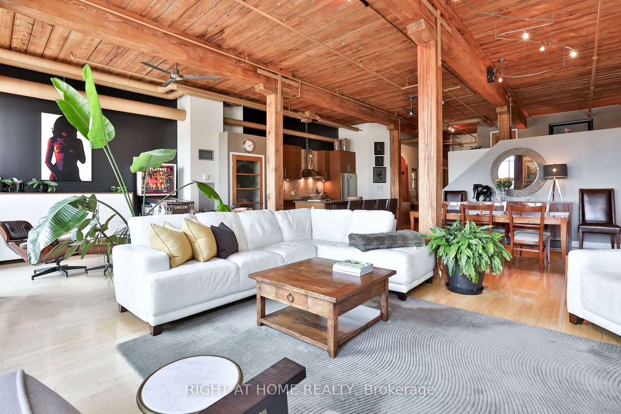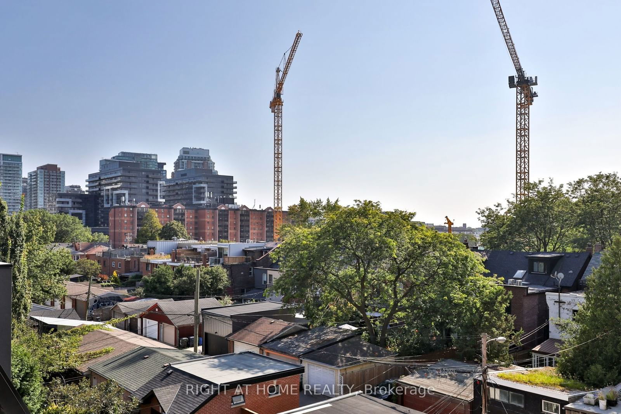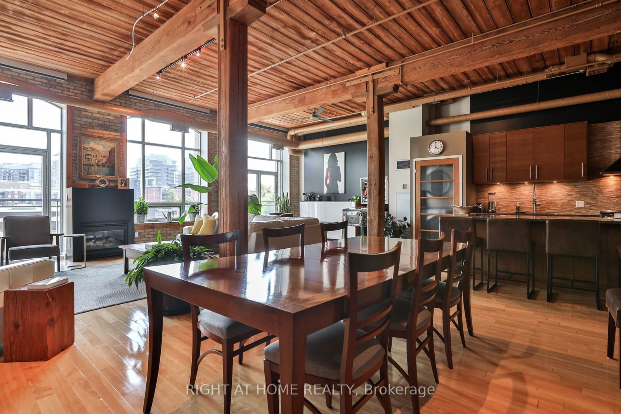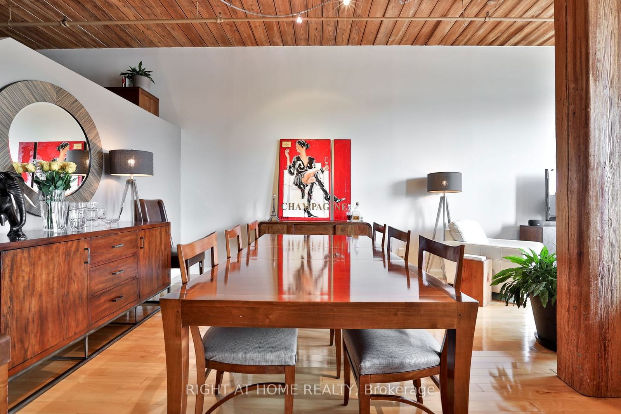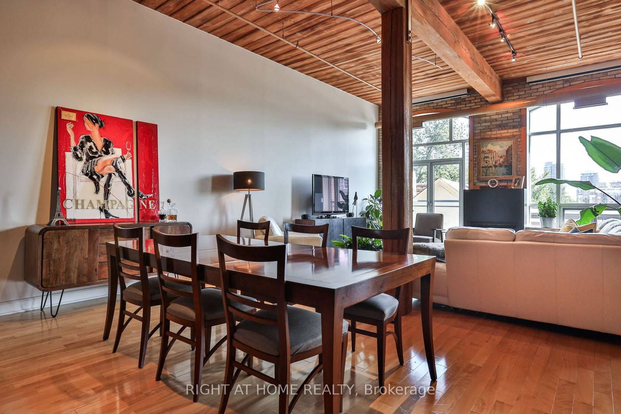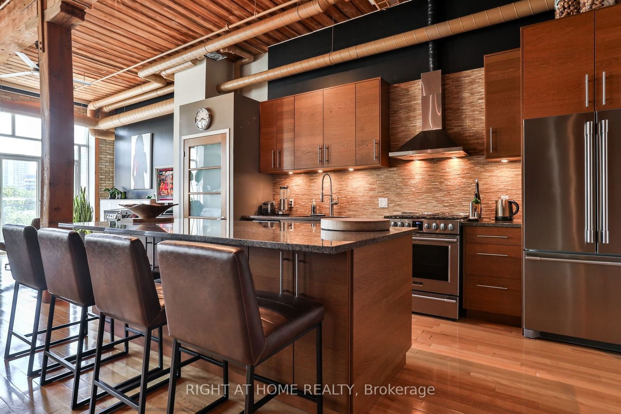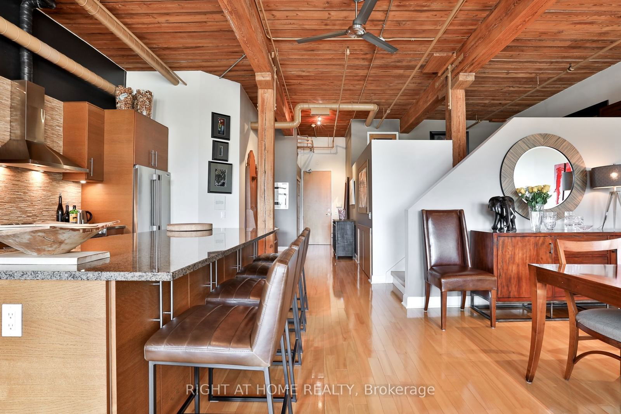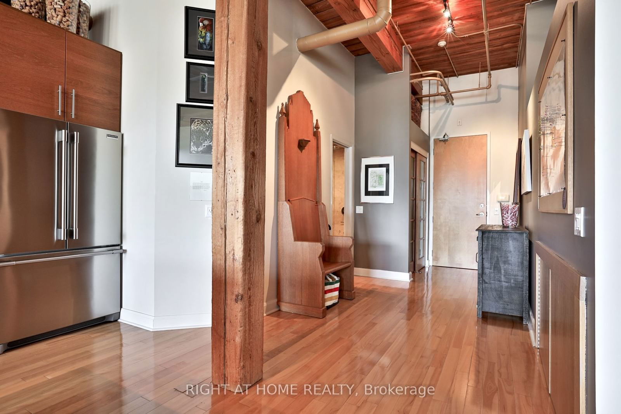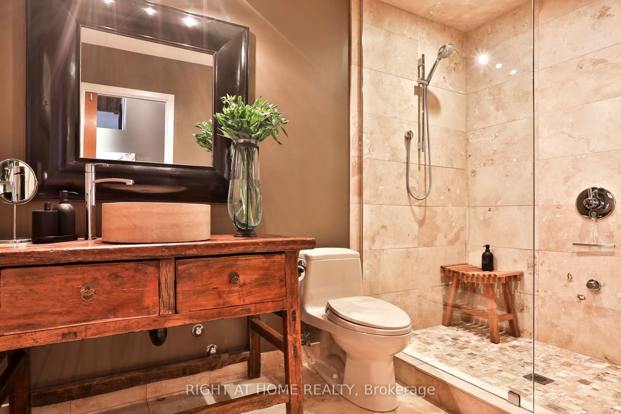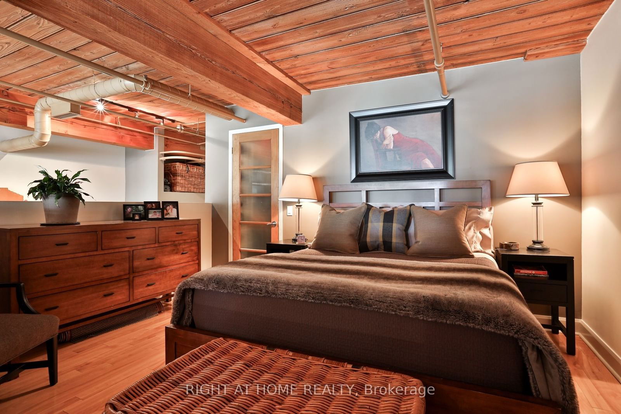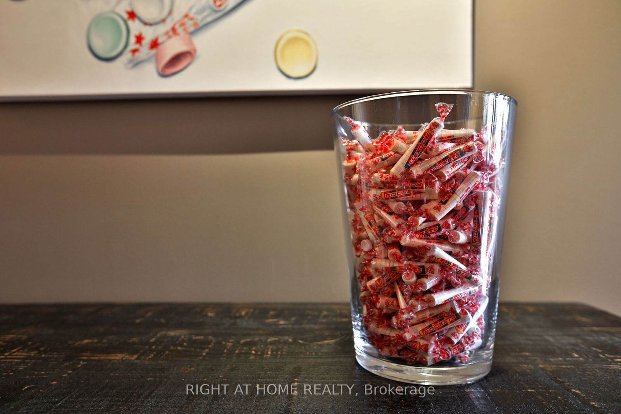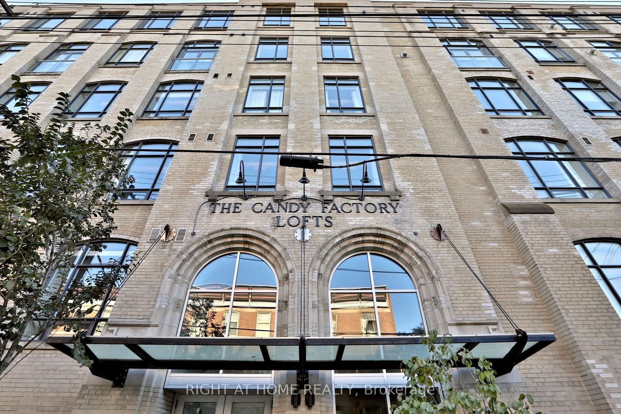310 - 993 Queen St W
Listing History
Unit Highlights
Maintenance Fees
Utility Type
- Air Conditioning
- Central Air
- Heat Source
- Gas
- Heating
- Heat Pump
Room Dimensions
About this Listing
A wide and spacious south-facing loft at Candy Factory, boasting authentic post + beam details on the bright and quiet side of the building. 1442 square feet of stylish living space in an iconic building, with 2 juliette balconies and a custom gas fireplace for colder nights. Extensively upgraded with chef's kitchen featuring an oversized island and Frigidaire Professional appliances, serene bathroom with heated floors and steam shower, 2 walk-in closets and extensive ensuite storage. Offered for only the second time in history - this coveted suite is ideal for anyone seeking open-concept living in the very heart of Queen West.
ExtrasA unique urban home. Parking included.
right at home realtyMLS® #C9362892
Amenities
Explore Neighbourhood
Similar Listings
Demographics
Based on the dissemination area as defined by Statistics Canada. A dissemination area contains, on average, approximately 200 – 400 households.
Price Trends
Maintenance Fees
Building Trends At The Candy Factory Lofts
Days on Strata
List vs Selling Price
Offer Competition
Turnover of Units
Property Value
Price Ranking
Sold Units
Rented Units
Best Value Rank
Appreciation Rank
Rental Yield
High Demand
Transaction Insights at 993 Queen Street W
| 1 Bed | 1 Bed + Den | 2 Bed | 2 Bed + Den | |
|---|---|---|---|---|
| Price Range | $1,025,000 - $1,160,000 | $1,130,000 - $1,173,000 | No Data | No Data |
| Avg. Cost Per Sqft | $1,021 | $1,057 | No Data | No Data |
| Price Range | $3,500 - $4,700 | $5,000 - $7,000 | $7,000 | No Data |
| Avg. Wait for Unit Availability | 144 Days | 202 Days | 164 Days | 757 Days |
| Avg. Wait for Unit Availability | 75 Days | 170 Days | 274 Days | 401 Days |
| Ratio of Units in Building | 43% | 20% | 25% | 14% |
Transactions vs Inventory
Total number of units listed and sold in Queen West

