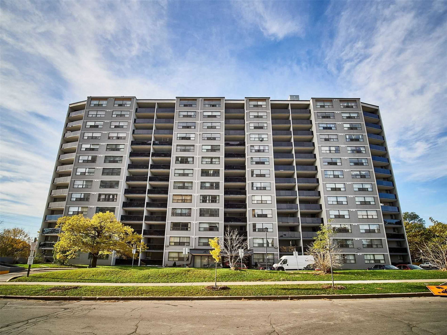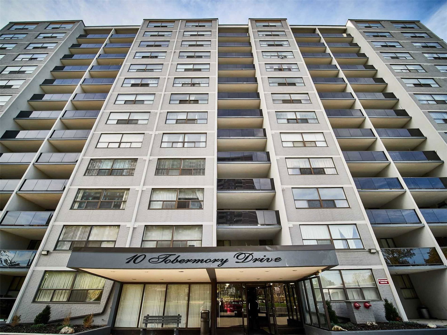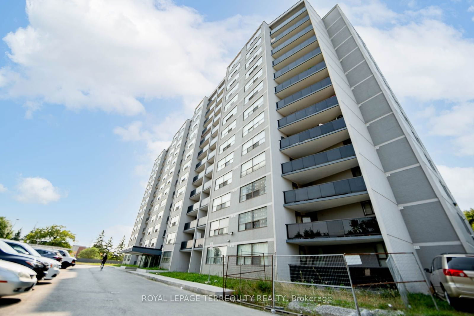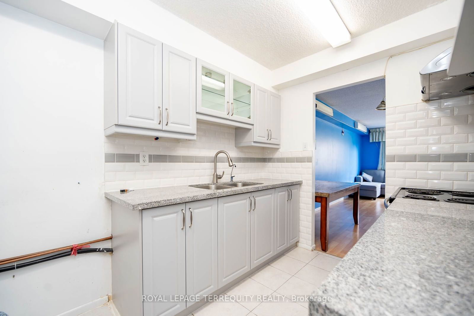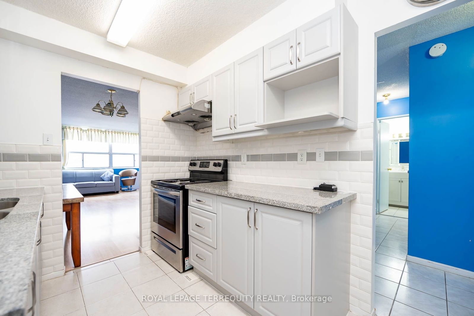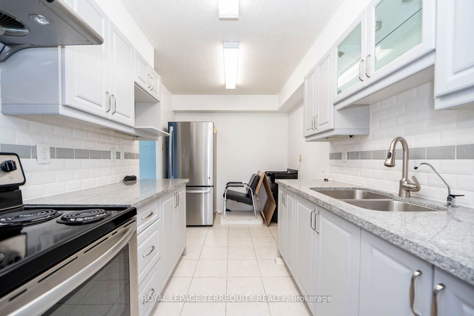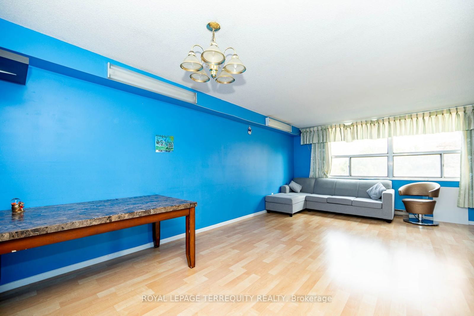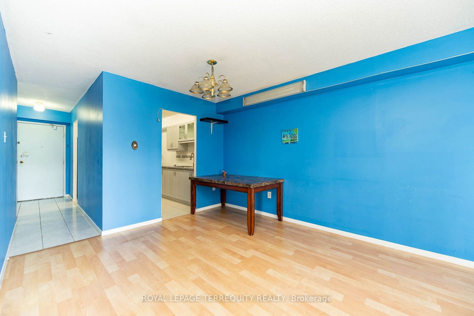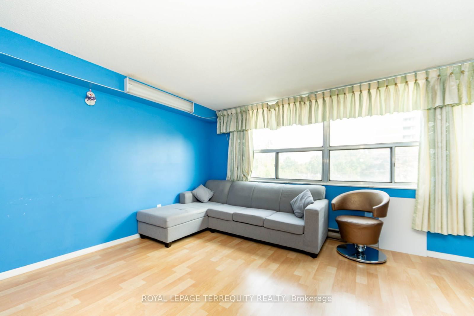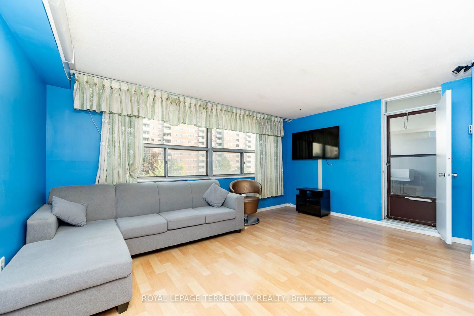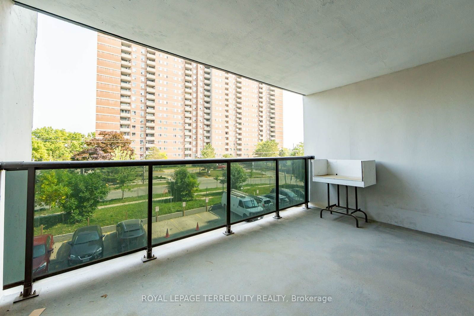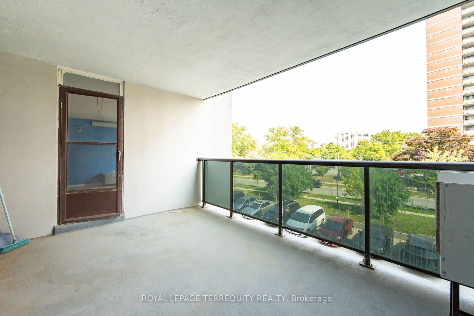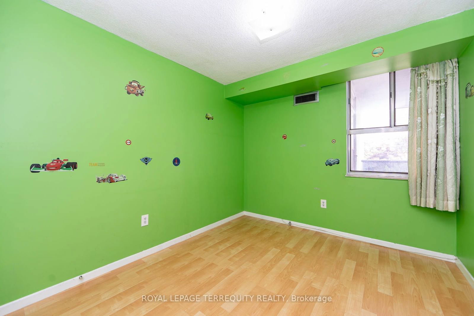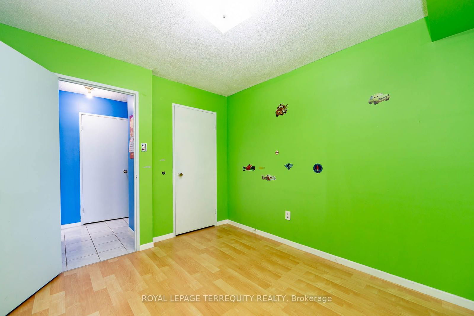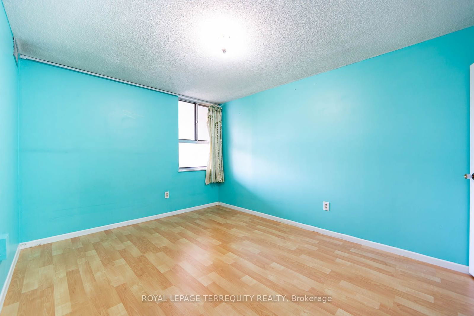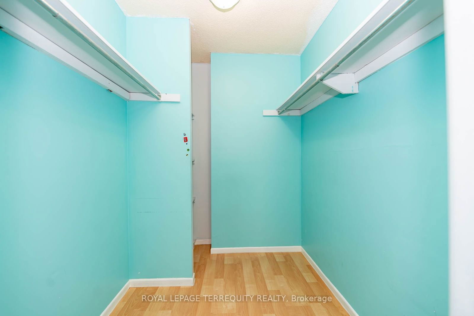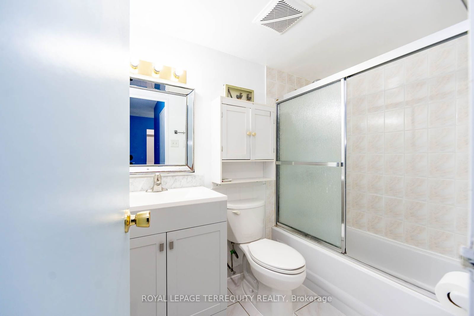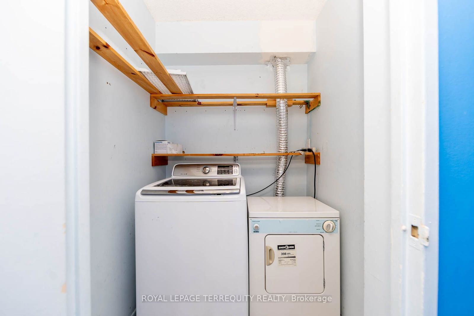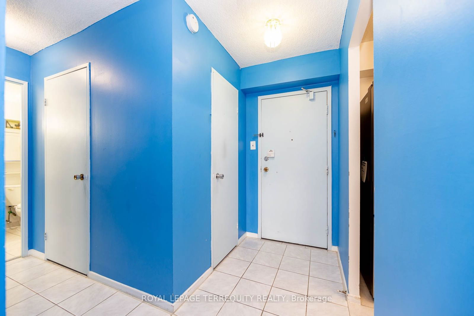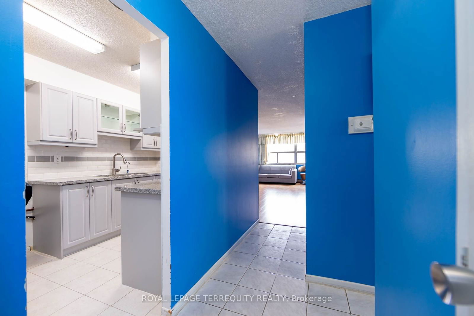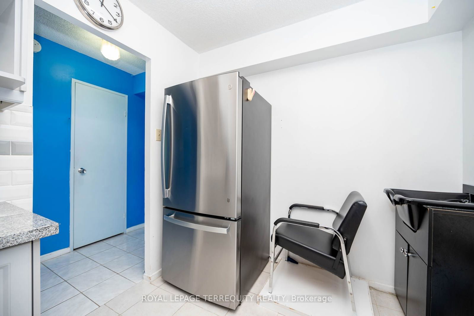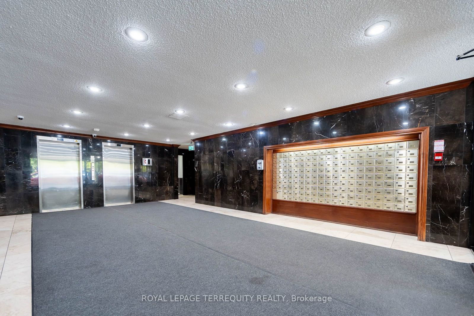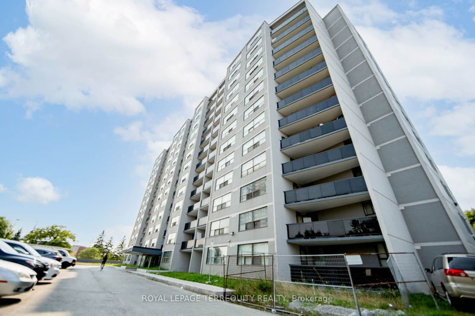10 Tobermory Drive
Building Details
Listing History for Bristol House Condos
Amenities
Maintenance Fees
About 10 Tobermory Drive — Bristol House Condos
The Bristol House Condos reside at 10 Tobermory Dr in the Jane and Finch neighbourhood. It’s location in the neighbourhood is ideal for pet owners as the building is surrounded by trees and manicured lawns and is only minutes from the Finch Hydro Corridor Recreational Trail.
The building was completed in 1977 — but unlike many Toronto condos from that time period, the exterior has been updated with fresh paint and glass balcony rails. Granted, it’s a small change, but one which demonstrates the pride of ownership felt by management and condo residents.
Residents of 10 Tobermory Dr have modest amenities; an indoor pool, saunas, a fitness centre, and underground parking. Though condo fees are well above the neighbourhood average, these fees are all inclusive, and cover all utilities.
The Suites
There are 162 North York condos contained in this tower — each with oversized covered private balconies. As with most residences from this time period, units are expansive, beginning at 799 square feet and ranging up to 1300 square feet for the largest homes in the building.
Layouts are akin to an apartment unit, with a separate kitchen and living room; however, there are units that have had their floor plans opened up, with large kitchen islands or breakfast bars. Prospective buyers can expect hardwood flooring in most suites, but there’s potential for carpet in the bedrooms.
Units have in-suite laundry and these homes provide more storage space than most modern condos. The prospect of dated units could drive buyers away, especially those who are seeking something move-in ready, but for investors, first time home buyers and growing families — there’s too much value to ignore.
The Neighbourhood
For some, Jane and Finch is a neighbourhood that needs no introduction. This area has typically been overlooked by condo buyers due to a less than stellar reputation. But rising prices have many buyers looking in this area and they’re discovering that Jane and Finch isn’t what they thought it was — and perhaps that reputation was undeserved.
Residents of the Bristol House Condos are well-located for dining and shopping: Jane Finch Mall is only a few minutes away to the west, and there’s a sprawling business centre to the south east, near Keele and Finch Ave W. There are fast food chains, family restaurants, specialty shops and clothing boutiques.
The nearby York Woods Library Theatre hosts performances and cultural attractions. Driftwood Community Recreation Centre offers sports programs for kids and has excellent athletic facilities. With schools and daycares sprinkled throughout the area, families have everything they need.
Transportation
One knock for 10 Tobermory Dr is that it isn’t pedestrian friendly — at least not for running errands; The nearest grocery store is FreshCo Jane & Finch, and it’s about a 10 minute drive.
Those who rely on public transit can catch a bus on Finch and connect to Finch station for subway service; note, it will take about an hour to make it to Union Station. Car owners can avoid long delays in city traffic by heading west on Finch Ave W for highway 400.
Reviews for Bristol House Condos
No reviews yet. Be the first to leave a review!
 1
1Listings For Sale
Interested in receiving new listings for sale?
 0
0Listings For Rent
Interested in receiving new listings for rent?
Explore Jane and Finch | Glenfield
Similar condos
Demographics
Based on the dissemination area as defined by Statistics Canada. A dissemination area contains, on average, approximately 200 – 400 households.
Price Trends
Maintenance Fees
Building Trends At Bristol House Condos
Days on Strata
List vs Selling Price
Offer Competition
Turnover of Units
Property Value
Price Ranking
Sold Units
Rented Units
Best Value Rank
Appreciation Rank
Rental Yield
High Demand
Transaction Insights at 10 Tobermory Drive
| 2 Bed | 2 Bed + Den | 3 Bed | |
|---|---|---|---|
| Price Range | $400,000 - $437,000 | No Data | $418,000 - $545,000 |
| Avg. Cost Per Sqft | $474 | No Data | $459 |
| Price Range | $2,750 - $2,800 | No Data | No Data |
| Avg. Wait for Unit Availability | 67 Days | No Data | 169 Days |
| Avg. Wait for Unit Availability | 261 Days | No Data | No Data |
| Ratio of Units in Building | 68% | 4% | 30% |
Unit Sales vs Inventory
Total number of units listed and sold in Jane and Finch | Glenfield

